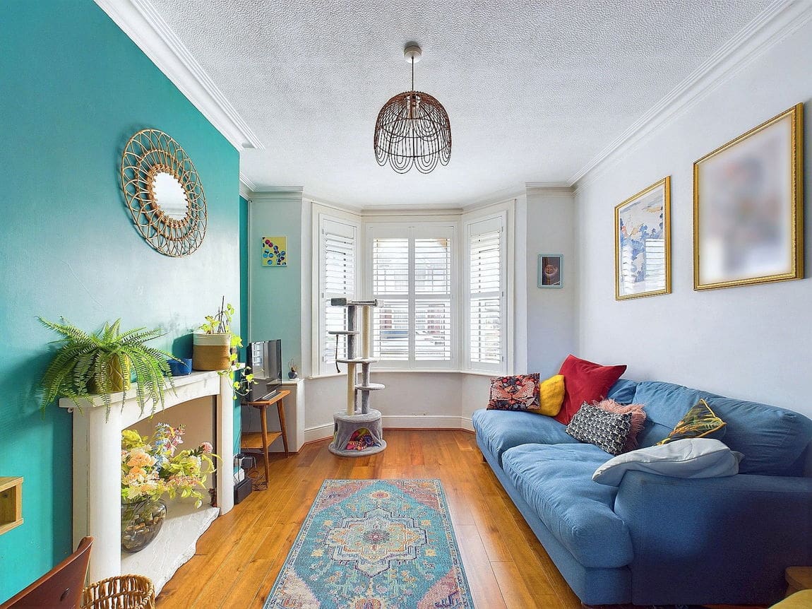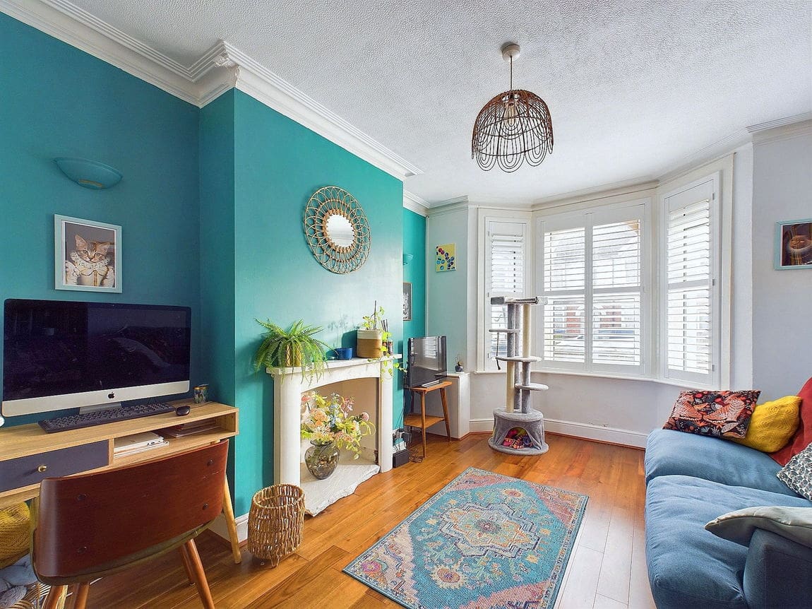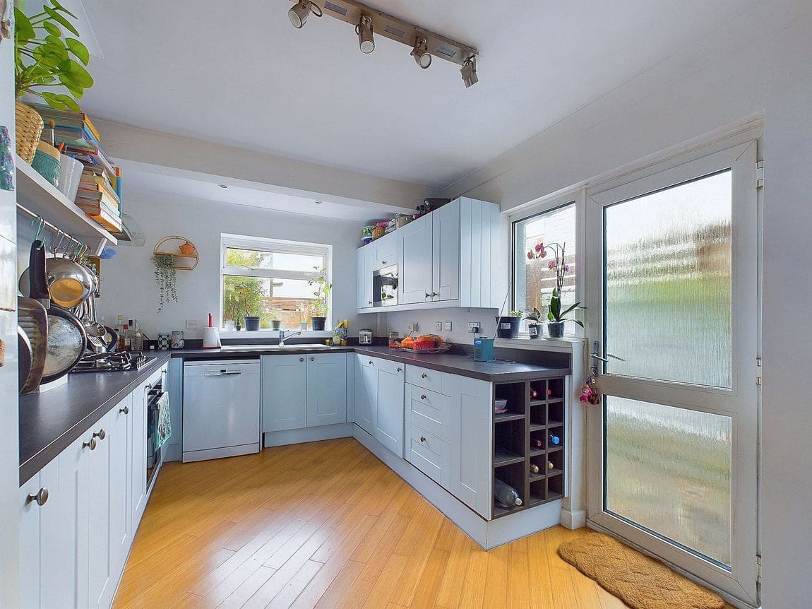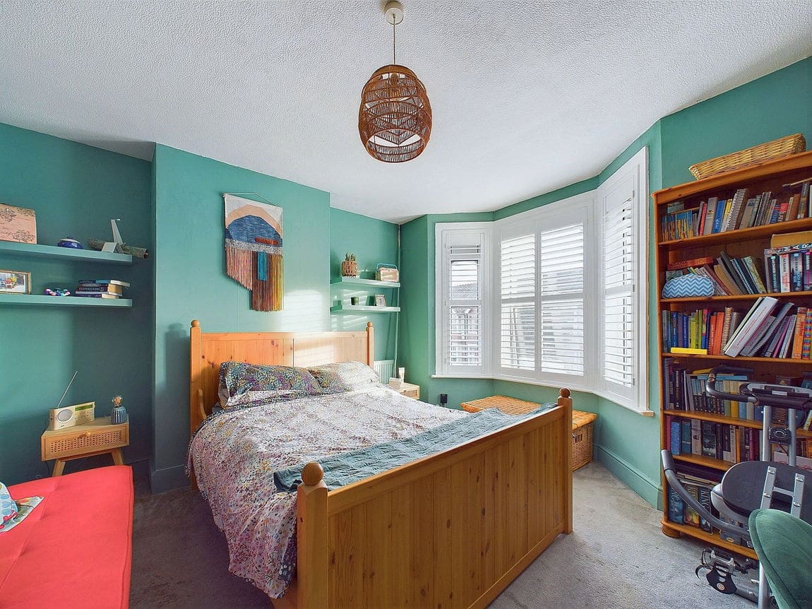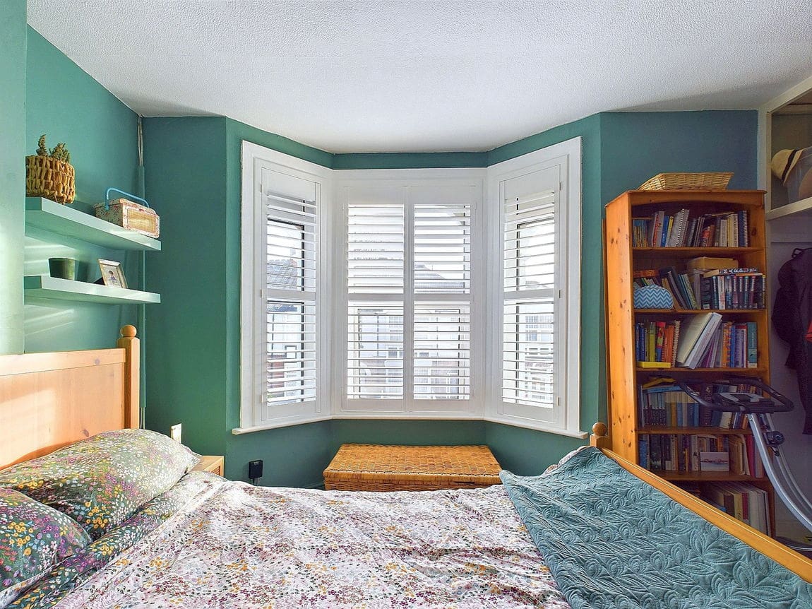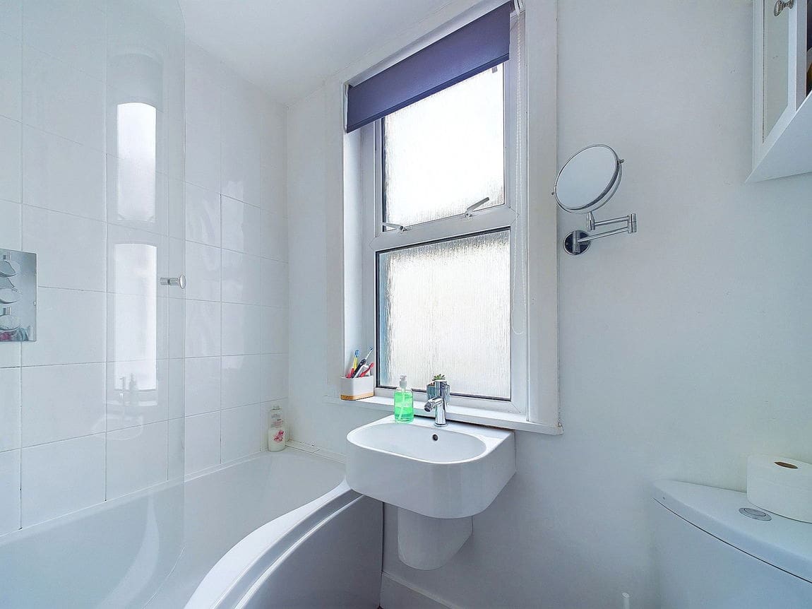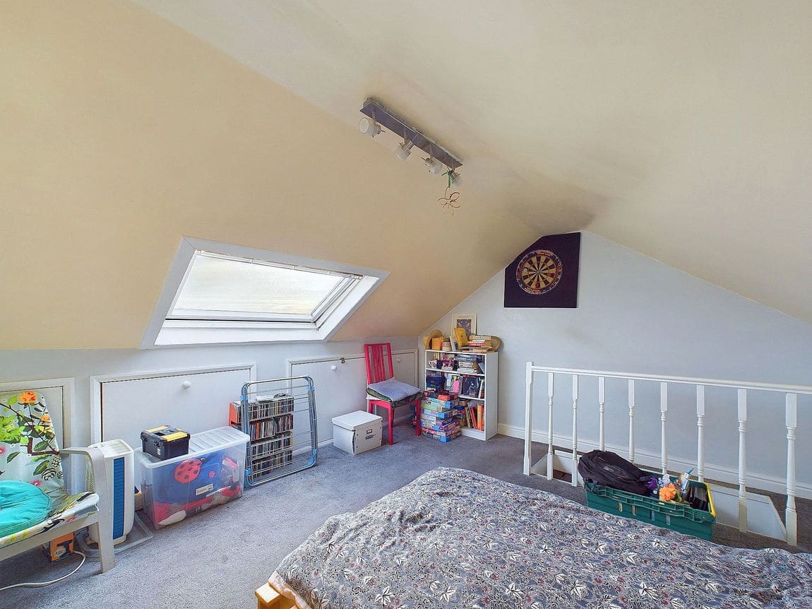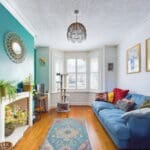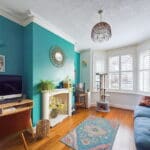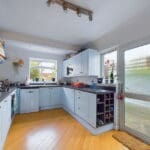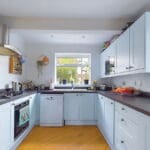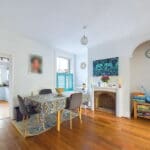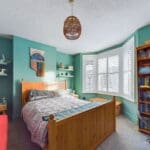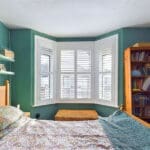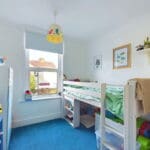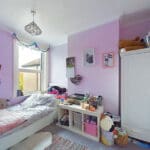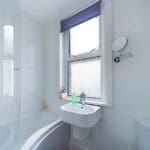Pavilion Road, Worthing BN14 7EL
Property Features
- Mid Terraced Period House
- Three Bedrooms
- Bay fronted Living Room
- Dual Aspect Living/Dining Room
- Modern Fitted Kitchen
- Loft Room
- Popular Residential Area
- Low Maintenance Rear Garden
- Offering A Wealth Of Characterful Features
- Close To Local Shops, Amenities & Mainline Train Station
Property Summary
We are delighted to offer for sale this characterful and spacious mid terraced family home, situated in the highly sought after area of Tarring, close to local shops, amenities and mainline train station. The property boasts three bedrooms, converted loft room, open plan living/dining room, modern fitted kitchen & bathroom and a low maintenance rear garden.
Full Details
We are delighted to offer for sale this characterful and spacious mid terraced family home, situated in the highly sought after area of Tarring, close to local shops, amenities and mainline train station. The property boasts three bedrooms, converted loft room, open plan living/dining room, modern fitted kitchen & bathroom and a low maintenance rear garden.
Internal The covered front door opens into the welcoming entrance hall, with access to all ground floor rooms, under stair storage cupboards, stairs rising to the first floor and plenty of space to hang coats and kick off shoes. The ground floor space has been cleverly designed with the living and dining rooms both being made open plan but still with a sense of separation if desired to live that way. The bay fronted living room is positioned at the front of the house and measures 13'5" x 10'7", by facing south, creates a light and airy room which flows through to the dining room and maximizing the sunlight all year round. If necessary, sliding doors can be added between the two rooms to transform the living room into a cosy snug. Situated at the rear of the property is the spacious kitchen, which has been fitted with an array of shaker style wall and floor mounted units, topped with laminated worktops to create a smart contemporary finish. To the first floor are three good sized bedrooms, with main bay fronted bedroom facing south and measuring a substantial 11'10" x 14'1". Both the main and second bedroom can comfortably fit a large double bed alongside various other free standing bedroom furniture. The bathroom has been fitted with a three piece suite including a corner bath with overhead shower, toilet and hand wash basin. The house has a converted loft room.
External The front and rear garden have both been paved to create a low maintenance lifestyle, with plenty of space for plant pots and an outdoor table and chairs for the rear garden. The front garden is enclosed by a charming flint fronted wall.
Situated In a highly sought after road in the Thomas A Becket area of Worthing, this attractive home is located close to local shops on both South Street and South Farm Road. Falling under the popular Thomas A Becket and Broadwater C of E Primary school catchment area, the road is highly sought after with families of all ages. West Worthing station is less than 400 metres away. Worthing Town Centre, with its comprehensive shopping amenities, restaurants, pubs, cinemas, theatres, parks and leisure facilities is approximately one mile away.
Council Tax Band: C

