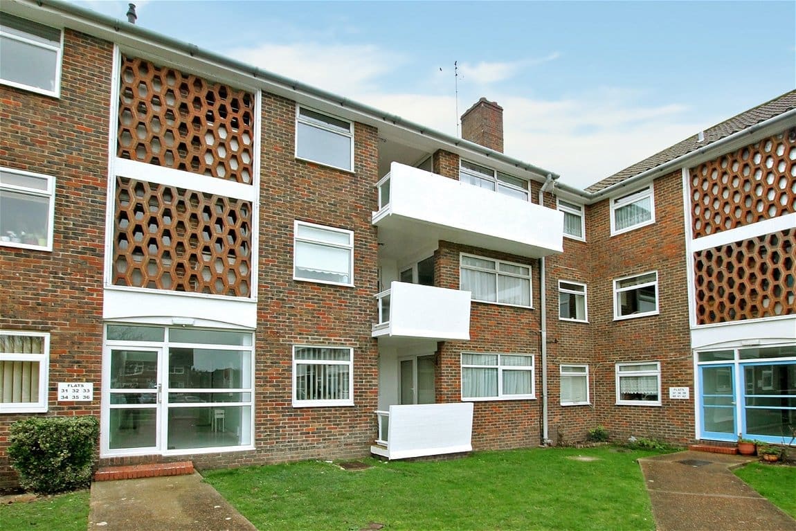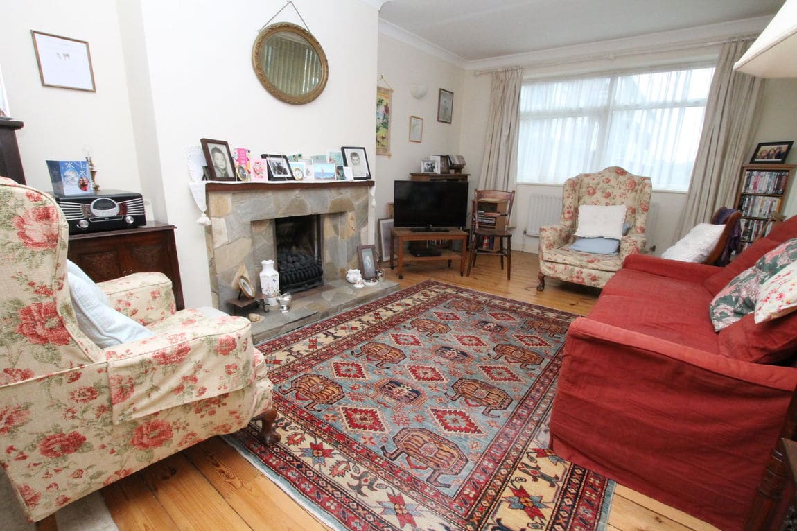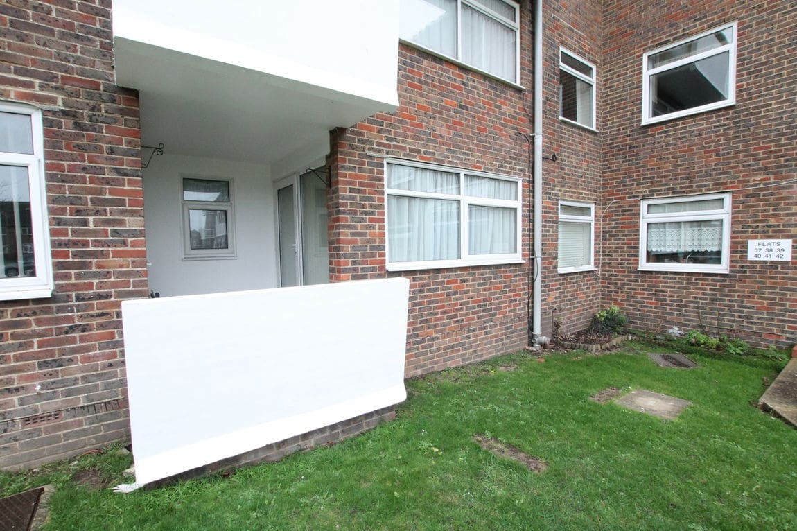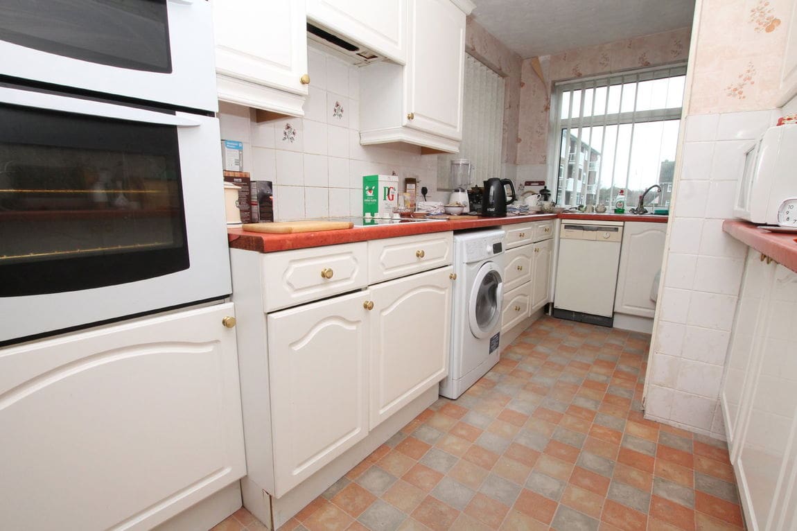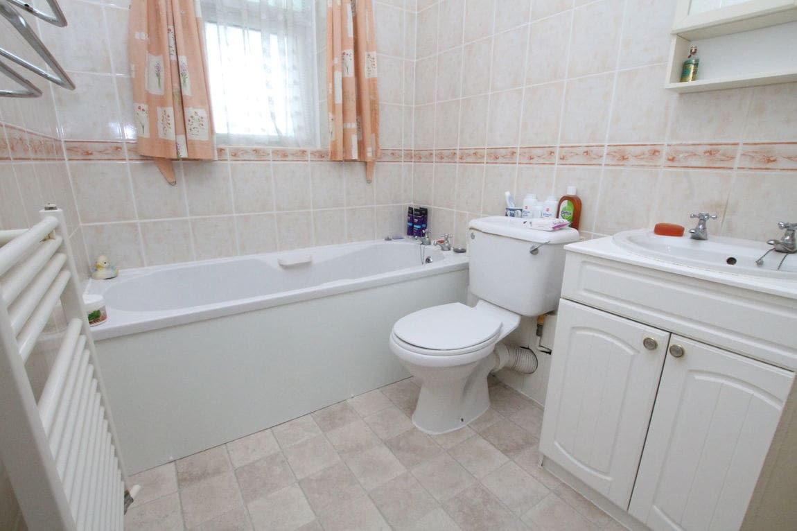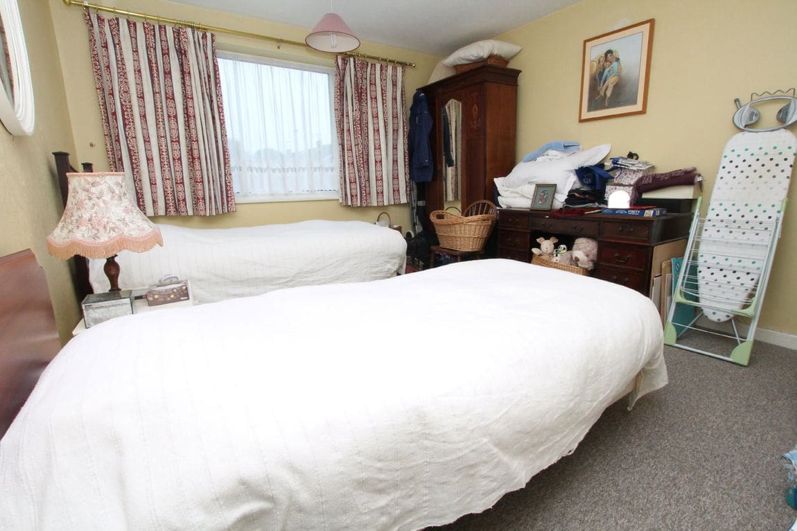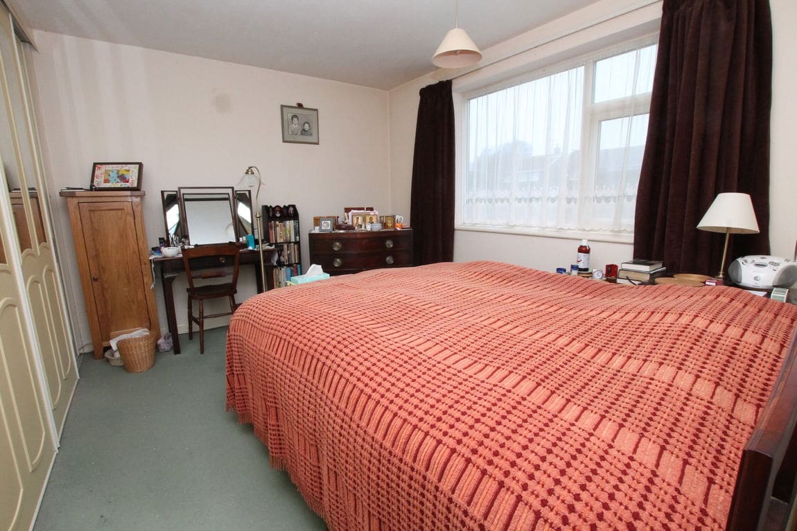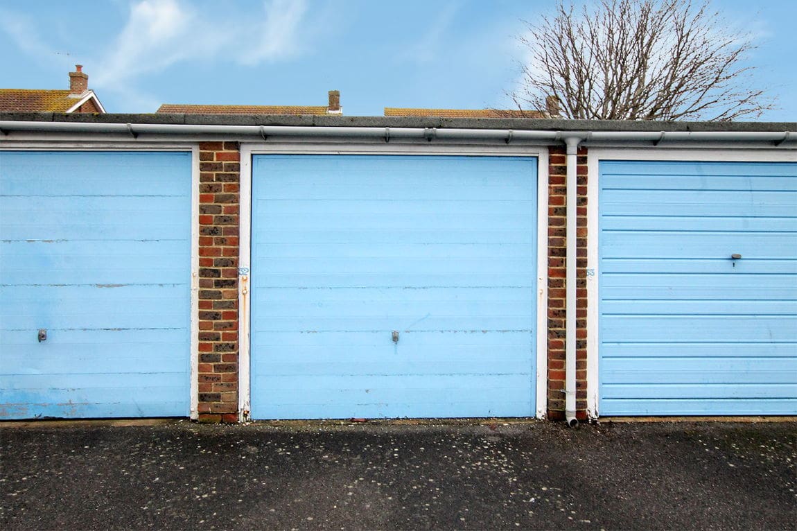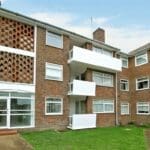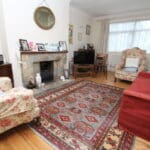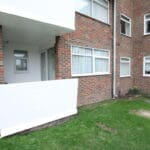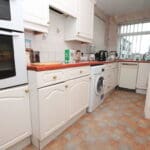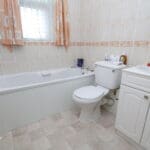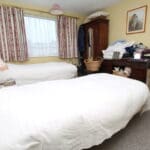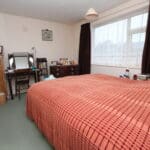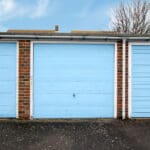Rosslyn Road, Shoreham-by-Sea
Property Features
- Ground Floor Flat
- Private Balcony
- Two Double Bedrooms
- Garage
- Gas Central Heating
- Pvcu Double Glazed Windows
- Fitted Bathroom
- Long Lease
- Walking Distance To Shoreham Town Centre
- Inspection Is A Must
Property Summary
We are delighted to offer for sale this two double bedroom ground floor balcony apartment, perfectly positioned within walking distance of Shoreham town centre.
Full Details
Ideally situated close to the heart of Shoreham town centre within a short walk of comprehensive shopping facilities, health centre, library and mainline railway station. There is a footbridge over the River Adur to Shoreham Beach, whilst Worthing and Brighton are both easily accessible.
COMMUNAL ENTRANCE
Private front door leading into:
SPACIOUS HALLWAY: - 14' x 7' 01" narrowing to 4' 10" (4.27m x 2.16m) Comprising exposed wood flooring, single radiator, wall mounted heating control panel, wall mounted cupboard housing electric meter, single light fitting, power point, cupboard housing factory lagged water cylinder with slatted shelving below.
DOUBLE ASPECT GALLEY KITCHEN: - 15' 09" x 7' (4.8m x 2.13m) South and East Aspect, comprising PVCU double glazed South and East aspect windows, carpeted floor, single radiator, various power points, part tiled walls, range of matching eye and base level units with a roll edge worktop over. Inset four ring electric hob with extractor fan over, integrated double oven, space for free standing fridge freezer, space and provision for washing machine, space and provision for slim line dishwasher, inset single sink unit with single drainer and mixer tap, fitted storage cupboard with slatted shelving also enclosing gas meter.
SOUTH FACING BATHROOM: - 8' 11" x 5' 07" (2.72m x 1.7m) Comprising PCVU double glazed obscure glass South aspect window, vinyl flooring, heated towel rail, panel enclosed bath with hot and cold tap, low flush WC, pedestal hand wash basin with vanity unit below, wall mounted cupboard, single light fitting, fully tiled walls.
BEDROOM 2: - 13' x 10' (3.96m x 3.05m) North aspect, comprising carpeted floor, PVCU double glazed North aspect window, various power points, single radiator, two fitted wardrobes with sliding doors benefiting from various hanging rails and shelving units for storage. Single pendant light fitting.
MASTER BEDROOM: - 12' 09" x 11' 02" (3.89m x 3.4m) North aspect, comprising carpeted floor, PVCU North aspect double glazed window, single light fitting, various power points, single radiator, cupboard housing wall mounted Potterton boiler system also having hanging rail for storage.
DOUBLE ASPECT LOUNGE: - 20' 02" x 11' 02" (6.15m x 3.4m) South and West aspect, comprising wooden flooring, feature fireplace, four wall mounted light fittings, various power points, two radiators, television point, PVCU double glazed door opening onto private enclosed balcony benefiting from South aspect.
GARAGE In nearby compound
TENURE
Lease: 999 years from 29.9.1963 - 938 years remaining
Maintenance: £2150 per annum
Ground rent: £10 per annum
COUNCIL TAX Band B
