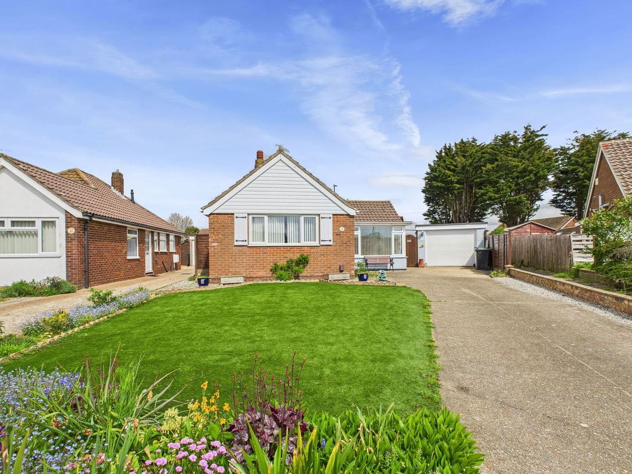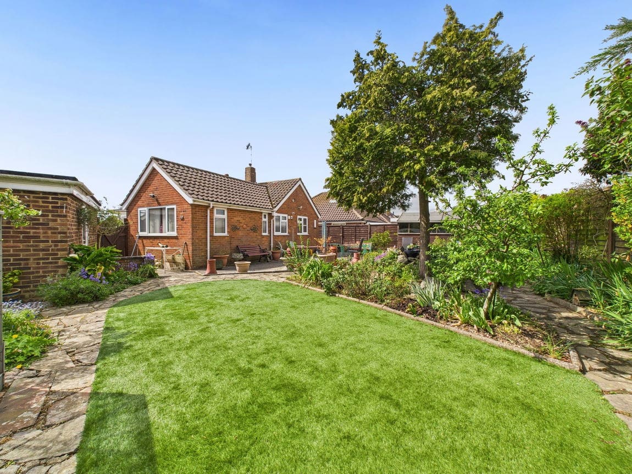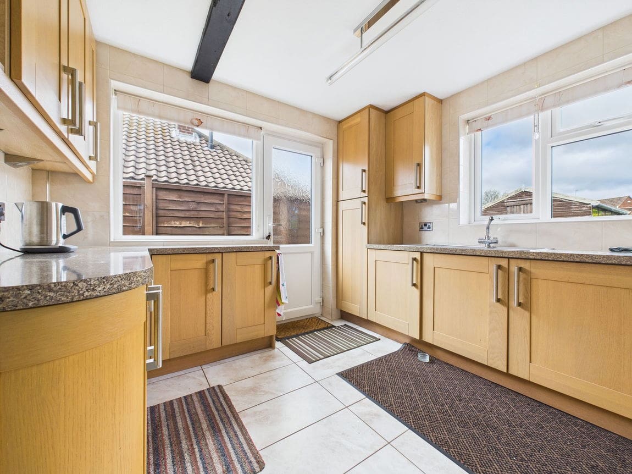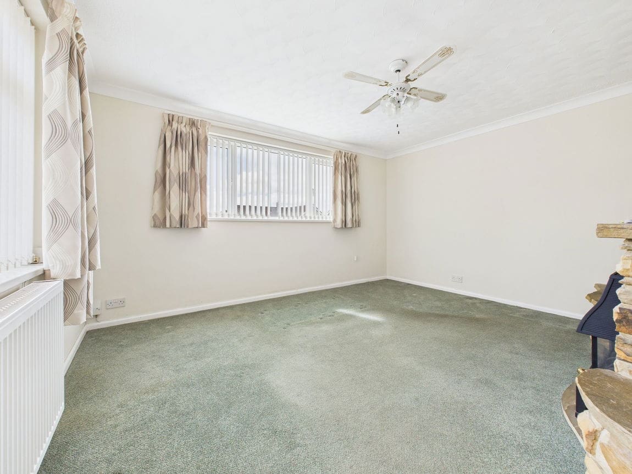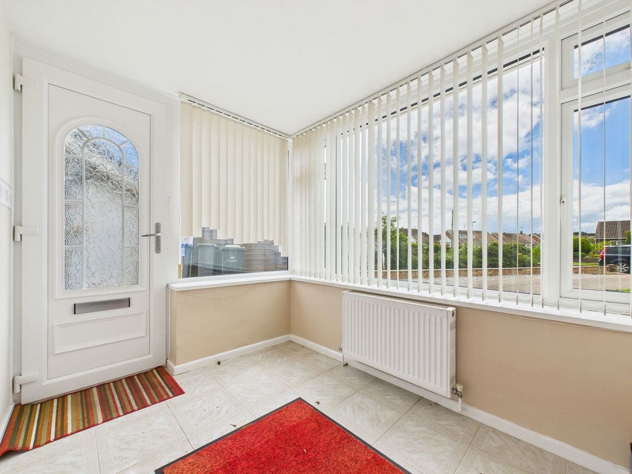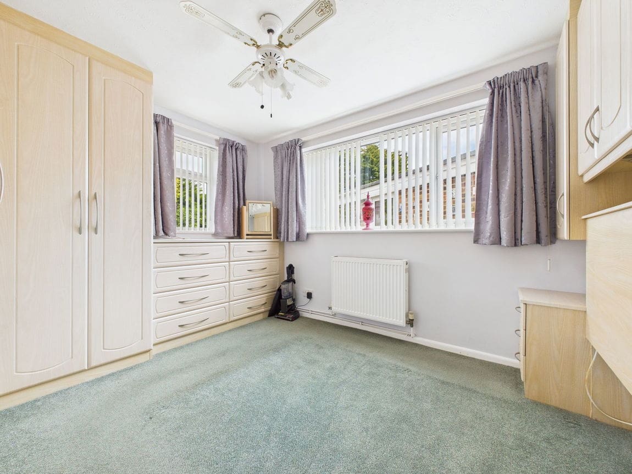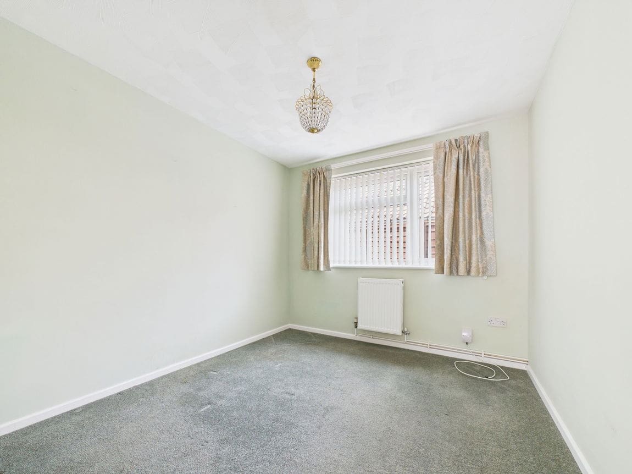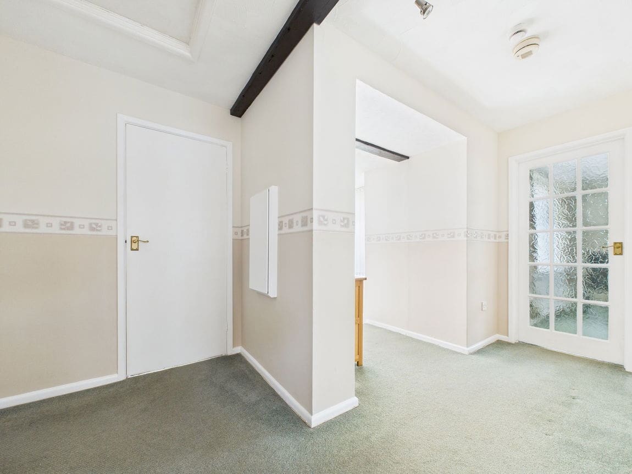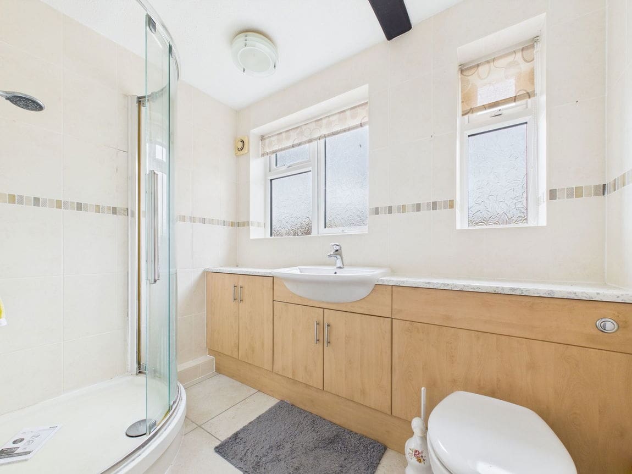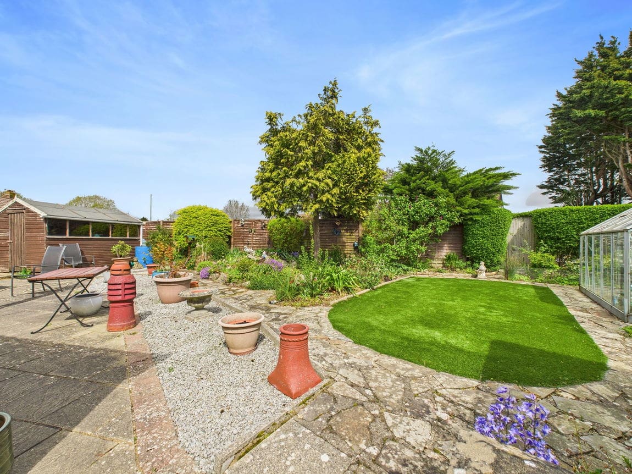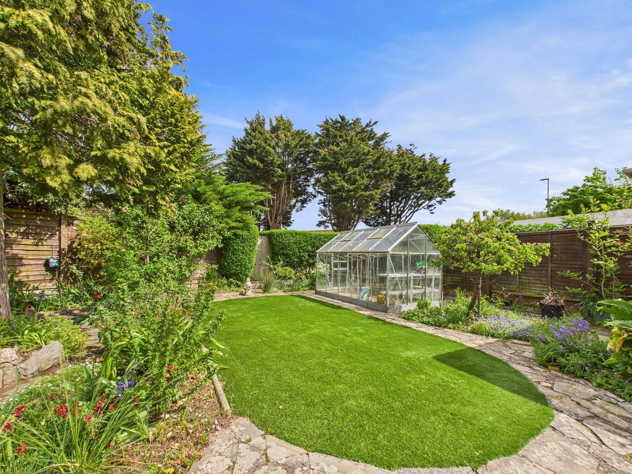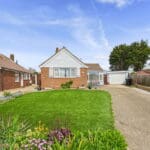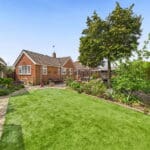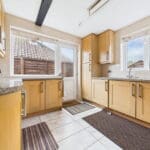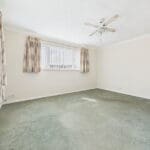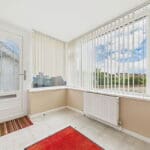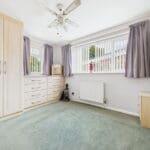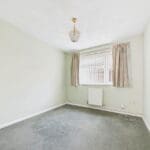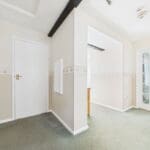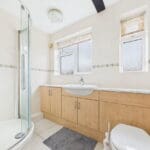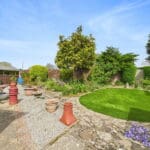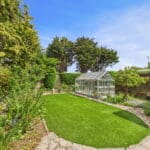Thirlmere Crescent
Property Features
- Two Double Bedroom
- Detached Bungalow
- Dual Aspect Spacious Lounge
- Welcoming Entrance Porch/ Sun Room
- Chain Free
- Off Road Parking
- Detached Garage
- Beautifully Maintained Gardens
Property Summary
A spacious and well presented two double bedroom detached bungalow situated on this generously sized plot and conveniently situated in the ever popular 'Thirlmere Crescent'. Particular benefits include being offered to the market chain free with off road parking, separate detached garage, dual aspect lounge and viewing comes highly recommended.
Full Details
Summary
A fantastic opportunity to acquire this well-maintained detached two bedroom bungalow, offering generous living space, thoughtfully laid-out rooms, and superb outdoor space - ideal for those seeking comfort, privacy, and convenience in a popular residential location. Offered to the market chain free.
Internal
External
The front garden is neat and welcoming creating a strong curb appeal. There is plenty of space for parking and side access leads to the garage.
The rear garden is spacious, well-maintained, and designed for both relaxation and low maintenance. It features a combination of artificial turf for ease of upkeep, paved walkways, and various planted beds filled with shrubs, flowers, and small trees.
There’s also a cosy patio area, making it ideal for outdoor dining or lounging. The mature trees and hedges at the back provide privacy and a natural boundary. It gives off a calm, tidy, and peaceful vibe - perfect for enjoying sunny days.
A detached garage offers space for a car or storage with electric door.
Situated
Council Tax Band D
