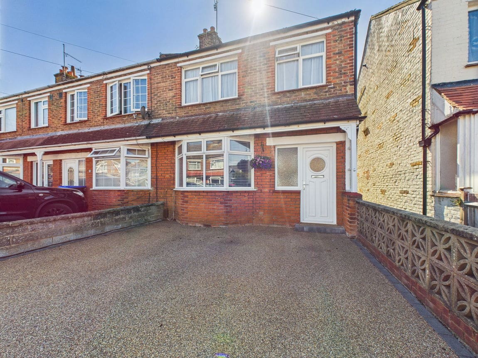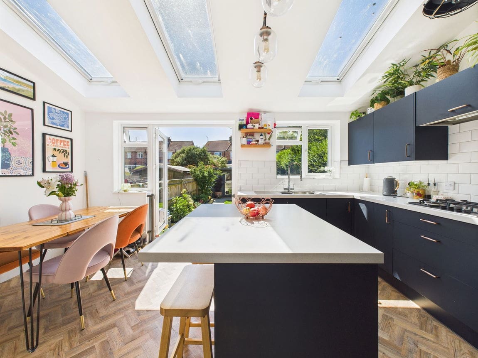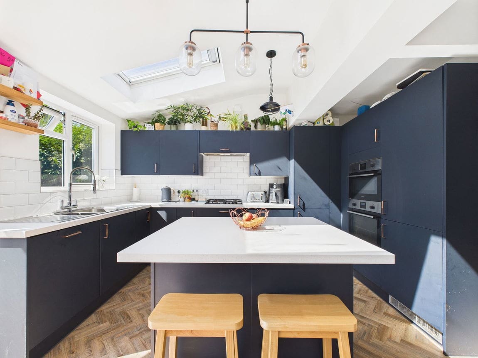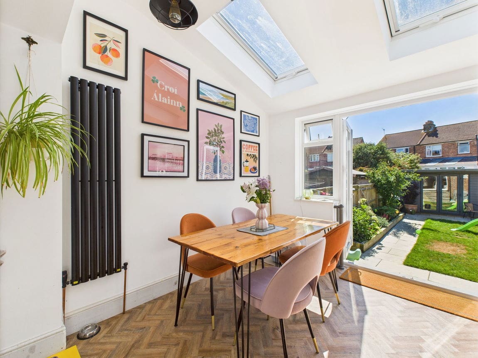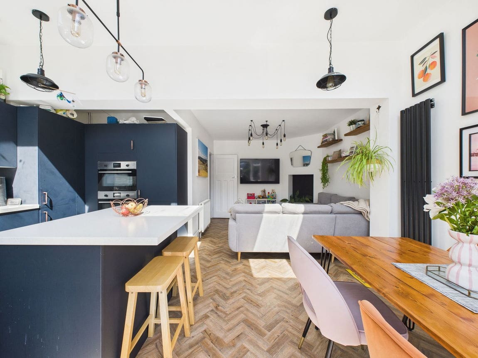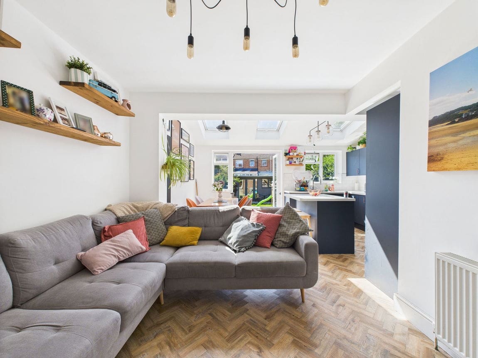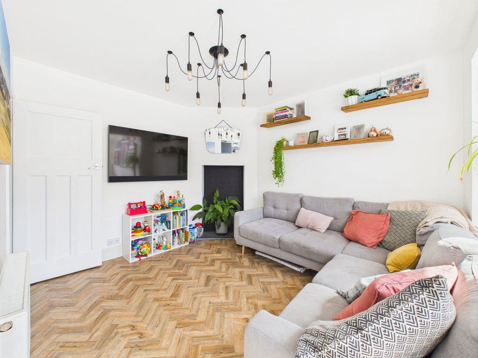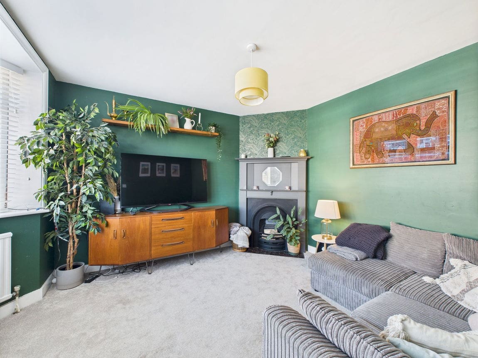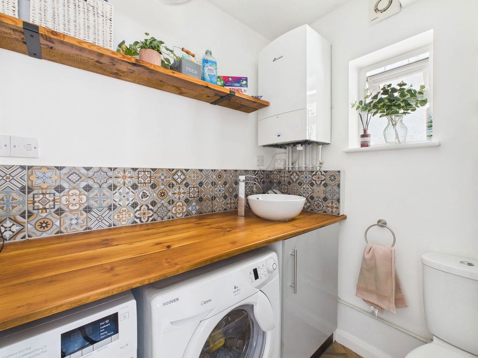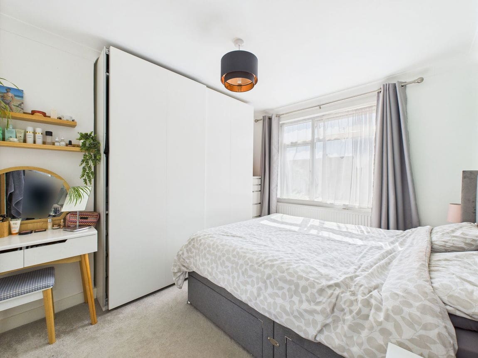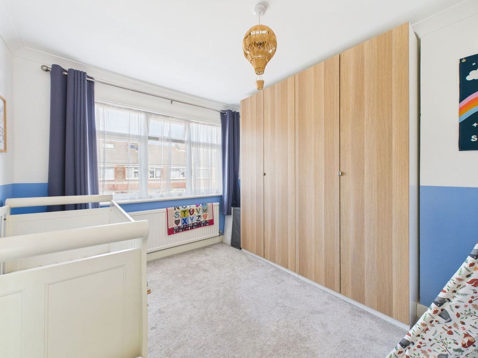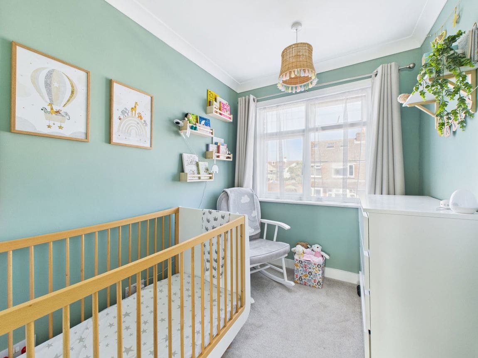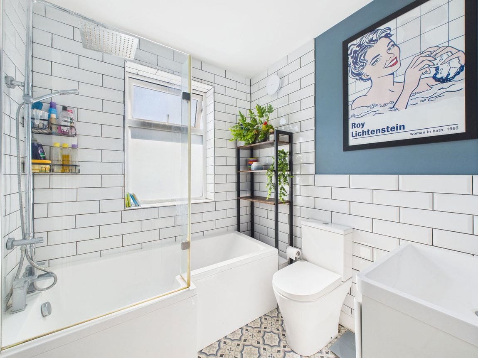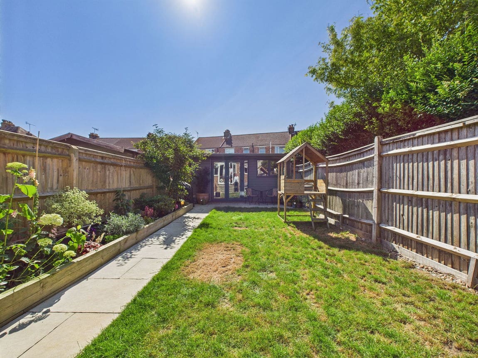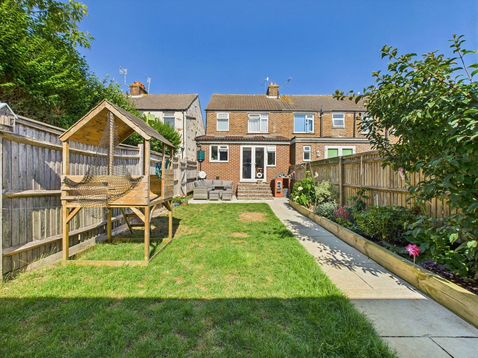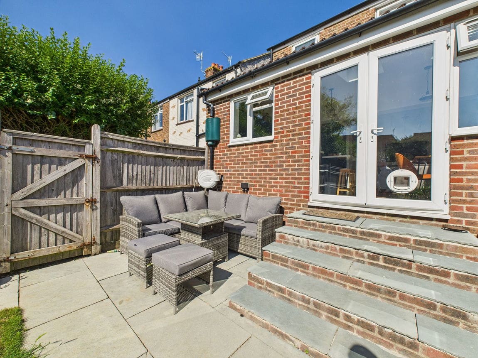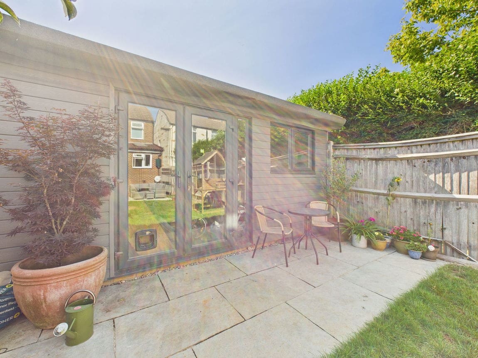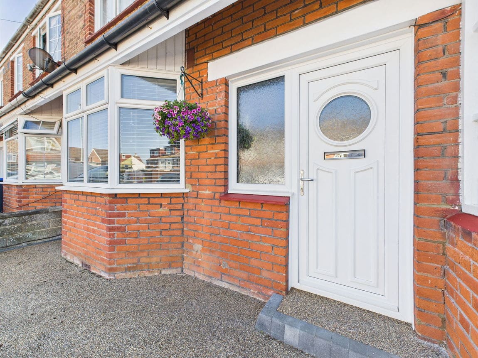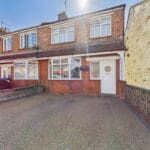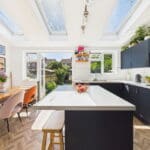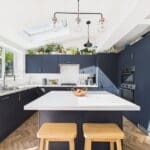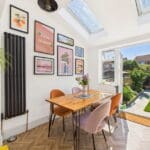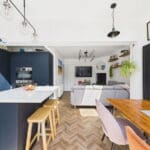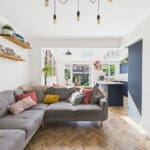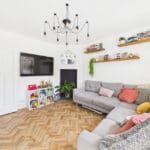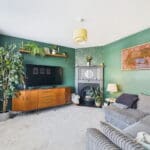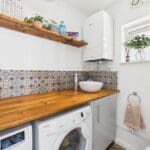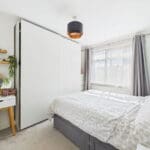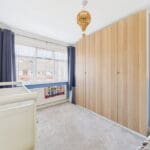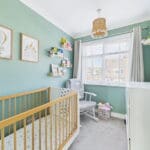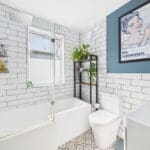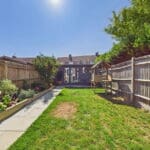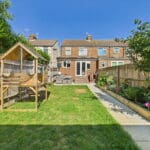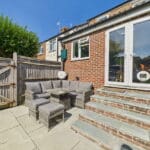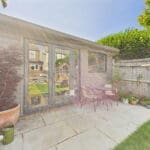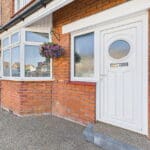Chancton Close, Worthing, BN11
Property Features
- Extended End Of Terrace House
- Three Bedrooms
- Seperate Lounge
- Modern Open Plan Kitchen/ Living and Dining Space
- Ground Floor WC With Utility Room
- Family Bathroom
- West Facing Rear Garden
- Off Road Parking
- Elm Grove School Catchment Area
- Close To West Worthing Station & Goring Road Shops
Property Summary
We are delighted to present to the market this extended end of terrace home, beautifully maintained and thoughtfully designed for modern family living. The property comprises of three well proportioned bedrooms, contemporary family bathroom, cosy lounge and a spacious open-plan kitchen/ living and dining area. Additional features include a convenient ground floor WC with utility space. Outside, the home boasts a west facing rear garden, perfect for enjoying afternoon and evening sun as well as off-road parking. Ideally located within the sought-after Elm Grove School catchment area, this property offers both comfort and convenience.
Full Details
We are delighted to present to the market this extended end of terrace home, beautifully maintained and thoughtfully designed for modern family living. The property comprises of three well proportioned bedrooms, contemporary family bathroom, cosy lounge and a spacious open-plan kitchen/ living and dining area. Additional features include a convenient ground floor WC with utility space. Outside, the home boasts a west facing rear garden, perfect for enjoying afternoon and evening sun as well as off-road parking. Ideally located within the sought-after Elm Grove School catchment area, this property offers both comfort and convenience.
INTERNAL
The front door opens into a welcoming entrance hall, providing access to all ground floor rooms. At the front of the property, there is a separate lounge featuring a bay-fronted window, offering plenty of natural light. Also on the ground floor is a convenient WC and a utility room, which provides space and plumbing for both a washing machine and tumble dryer. To the rear of the home is a spacious open-plan kitchen, living, and dining area. The kitchen is fitted with stylish navy units and white worktops, complete with integrated appliances including a fridge/freezer, dishwasher, built-in double oven, gas hob, sink with drainer and a kitchen island featuring additional seating. The dining area comfortably accommodates a dining table and features double doors leading out to the west-facing rear garden, ideal for entertaining and enjoying afternoon sun. Upstairs, there are three well-proportioned bedrooms, with bedrooms one and two both benefiting from being doubles. The modern family bathroom includes a P-shaped bath with shower over and glass screen, a wash hand basin with built-in storage, and a WC.
EXTERNAL
SITUATED
