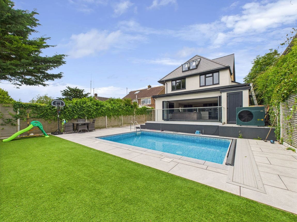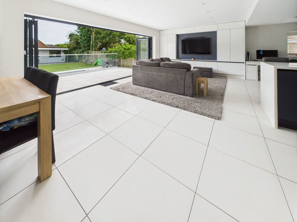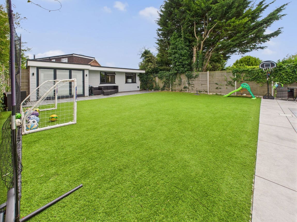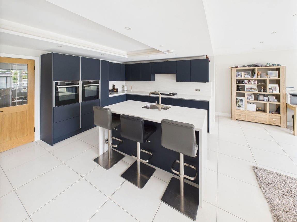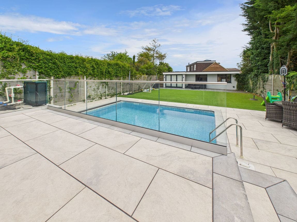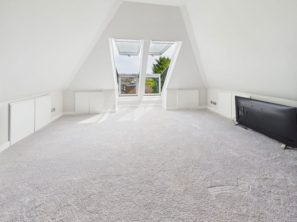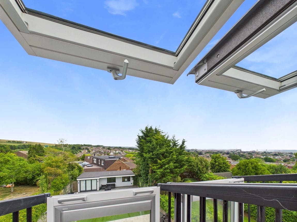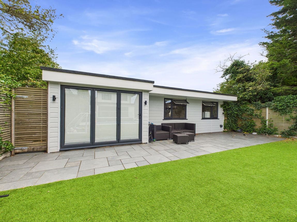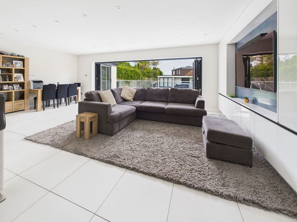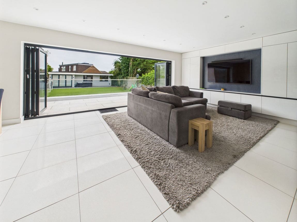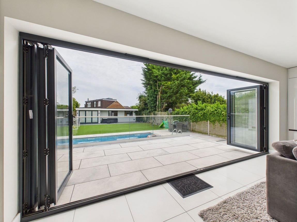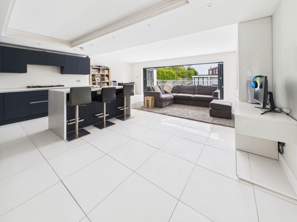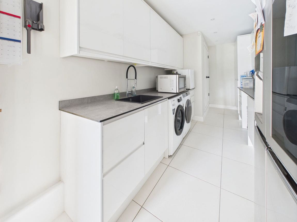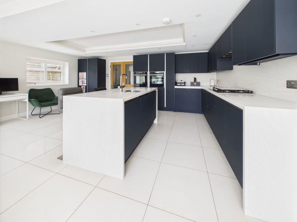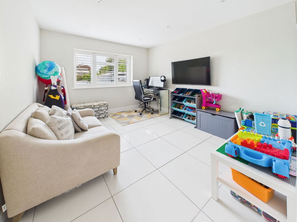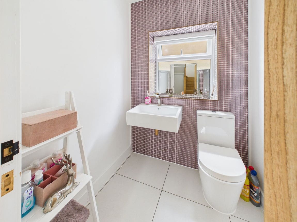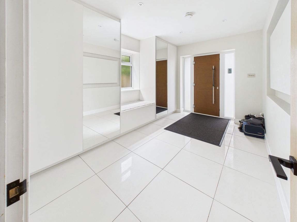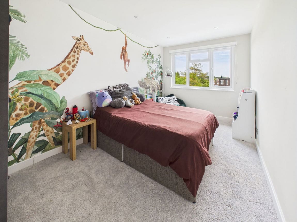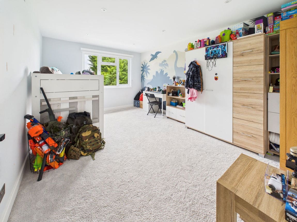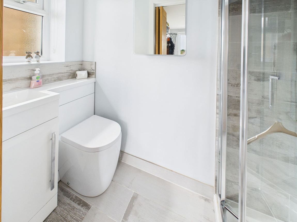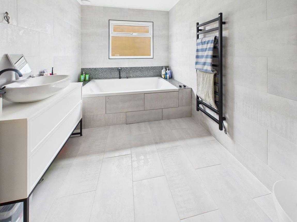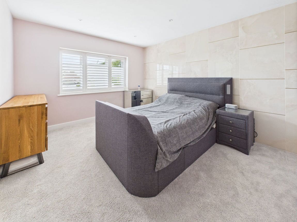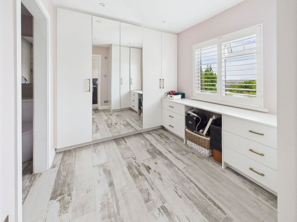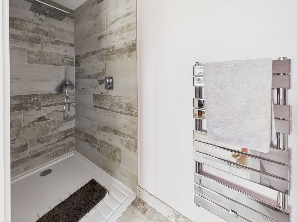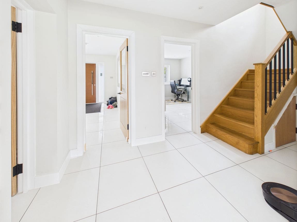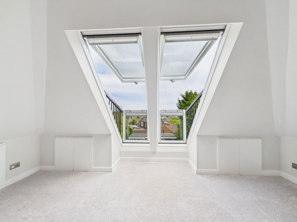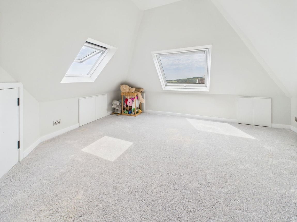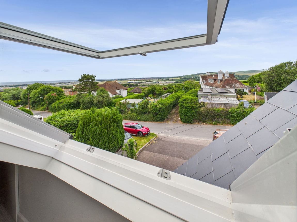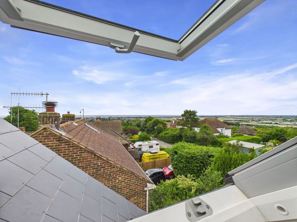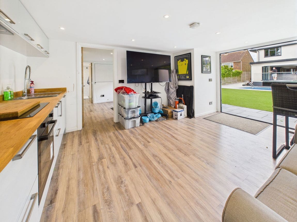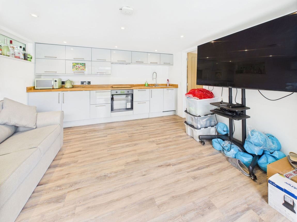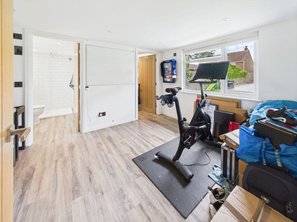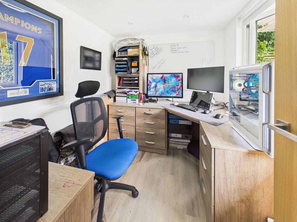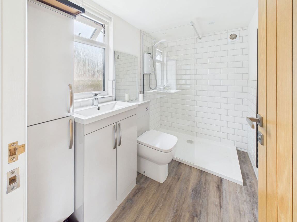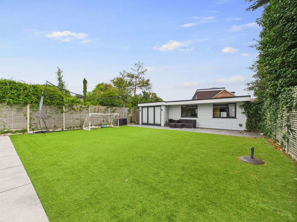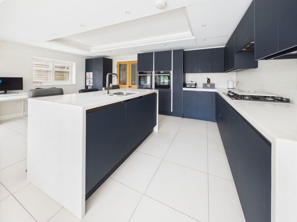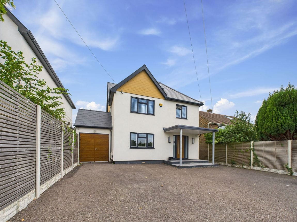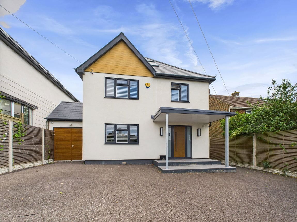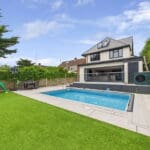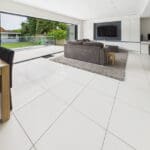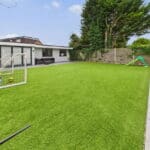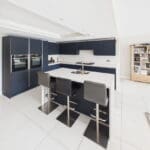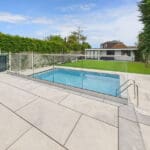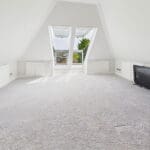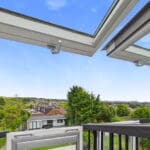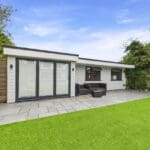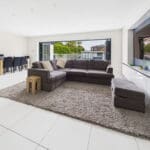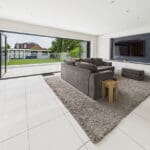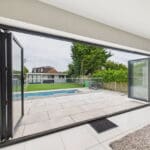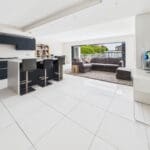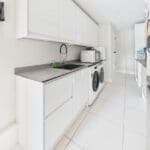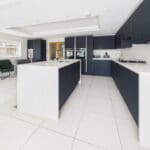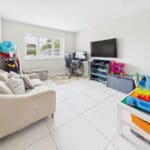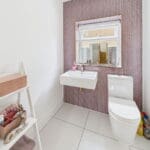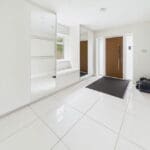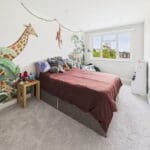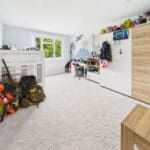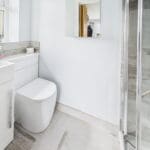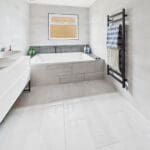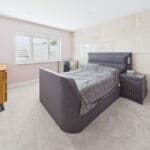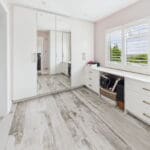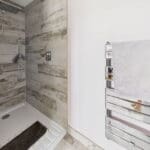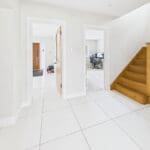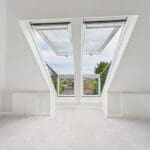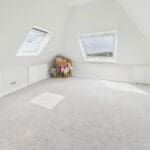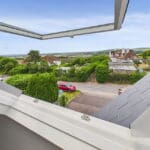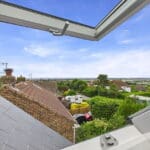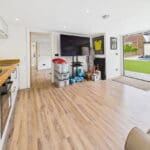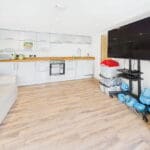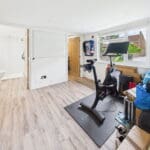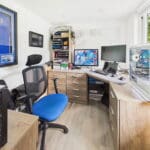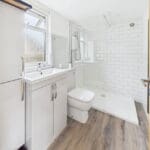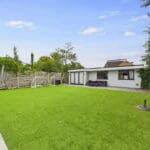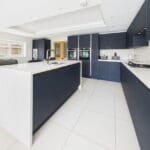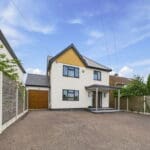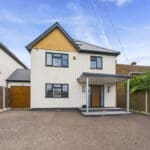Mill Hill, Shoreham by Sea
Property Features
- Heated Swimming Pool
- Stunning Views Of The South Downs
- Utility Room
- Dressing Room
- Raised Terrace With Glass Balustrades Overlooking The Garden
- Underfloor Heating Throughout The Ground Floor
- Two Ensuite Bathrooms
- Impressive Open Plan Kitchen/Dining Room
- Off Road Parking For Several Vehicles
- Self Contained Two Bedroom Annexe
Property Summary
We are delighted to offer for sale this impressive and unique five/six bedroom, two reception room detached house situated on the top of the South Downs within this sought after location benefitting from its own self contained annexe, boasting 2868 sqft.
Full Details
We are delighted to offer for sale this impressive and unique five/six bedroom, two reception room detached house situated on the top of the South Downs within this sought after location benefitting from its own self contained annexe, boasting 2868 sqft.
COVERED ENTRANCE PORCH Paved steps leading to wooden front door opening into:-
SPACIOUS ENTRANCE HALL South aspect. Comprising obscure glass pvcu double glazed window, two built in mirrored storage cupboards and built in window seat, tiled flooring, recessed lighting, door through to:-
INTERNAL HALLWAY Comprising tiled flooring, solid wood stairs to first floor, understairs storage cupboard, recessed lighting.
SECOND RECEPTION ROOM West aspect. Comprising pvcu double glazed window with fitted shutter blinds, tiled flooring, recessed lighting.
GROUND FLOOR WC Comprising obscured glass pvcu double glazed window, low flush wc, contemporary hand wash basin with mixer tap, contemporary part tiled walls, tiled flooring, recessed lighting, extractor fan.
LARGE OPEN PLAN KITCHEN/DINER/LOUNGE AREA East aspect. Part glazed wooden double doors from Hallway.
UTILITY ROOM Comprising fitted range cupboards and drawers, matching eye level cupboards, inset sink with contemporary mixer tap, space and provision for washing machine, space and provision for dryer, additional built in storage cupboard, recessed lighting, extractor fan, pvcu double glazed door through to passageway leading out to rear garden.
FIRST FLOOR LANDING North aspect. Comprising obscure glass pvcu double glazed window, solid wooden stairs to second floor, storage cupboard housing mains central heating system, recessed lighting.
BEDROOM FIVE East aspect. Comprising pvcu double glazed window with fitting roller blind, carpeted flooring, recessed lighting, wall mounted air conditioning unit.
BEDROOM THREE East aspect. Comprising pvcu double glazed window with fitting roller blind, carpeted flooring, recessed lighting, wall mounted air conditioning unit, wooden bifolding door through to:-
ENSUITE SHOWER ROOM South aspect. Comprising obscure glass pvcu double glazed window with fitted roller blind, contemporary vanity unit with inset hand wash basin and hidden cistern low flush wc, tiled splash back, built in fully tilled shower cubicle with integrated shower, extractor fan.
FAMILY BATHROOM South aspect. Comprising obscure glass pvcu double glazed window, contemporary hand wash basin set in a vanity unit, tile enclosed bath with integrated taps and shower attachment, low flush hidden cistern wc, wall mounted ladder style heated towel rail, fully tiled walls, tiled flooring, recessed lighting, extractor fan.
BEDROOM FOUR WITH SEPARATE DRESSING ROOM AND ENSUITE West aspect. Comprising pvcu double glazed window with fitted shutter blinds, carpeted flooring, feature panel wall, recessed lighting, wall mounted air conditioning unit. Door through to:-
DRESSING ROOM West aspect. Comprising pvcu double glazed window with fitted shutter blind, fitted range of wardrobes some with mirrored doors, built in dressing table with drawers below, recessed lighting, opening through to:-
ENSUITE SHOWER ROOM Comprising step in shower area with integrated shower and shower attachment, vanity unit with inset hand wash basin and hidden cistern low flush wc, extractor fan, recessed lighting.
SECOND FLOOR LANDING North aspect. Comprising obscure glass pvcu double glazed window, built in storage cupboard, recessed lighting.
BEDROOM ONE East aspect. Comprising two velux balcony windows having impressive views over Shoreham towards the sea and South downs, wall mounted air conditioning unit, carpeted flooring, eaves storage.
SHOWER ROOM South aspect. Comprising obscure glass pvcu double glazed window, low flush wc, step in shower area with integrated shower and shower attachment, wall mounted ladder style heated towel rail, hand wash basin with vanity unit below, tiled flooring, fully tiled walls, extractor fan.
BEDROOM TWO West aspect. Comprising two velux windows with impressive views over Shoreham towards the airport and onwards to the South Downs, wall mounted air conditioning unit, carpeted flooring, eaves storage,
ANNEXE West aspect. Comprising bifolding doors from garden into :-
LOUNGE/KITCHEN AREA West and North aspect. Comprising obscure glass pvcu double glazed window, bifold double glazed doors out to rear garden, laminate flooring, wall mounted air conditioning unit, recessed lighting.
RECEPTION ROOM/BEDROOM West aspect. Comprising pvcu double glazed window with fitted roller blind, laminate flooring, wall mounted air conditioning unit, opening through to:-
SHOWER ROOM East aspect. Comprising obscure glass pvcu double glazed window, hand wash basin with vanity unit below, hidden cistern low flush wc, walk in shower cubicle with wall mounted shower, wall mounted ladder style heated towel rail, majority tiled walls, laminate flooring, recessed lighting, extractor fan.
BEDROOM/OFFICE West aspect. Comprising pvcu double glazed window with fitted roller blind, laminate flooring, recessed lighting,
FRONT GARDEN Laid to hardstanding providing off road parking for multiple vehicles, three outside lights, double doors into internal storage shed, fence enclosed.
FEATURE REAR GARDEN Comprising raised tiled patio area with glass balustrade having steps down to further patio area, sunken heated swimming pool with built in cover, leading onto large artificial lawned area, leading to further patio area and access to separate Annexe. Door leading to passage way into Utility room. Fence enclosed.
