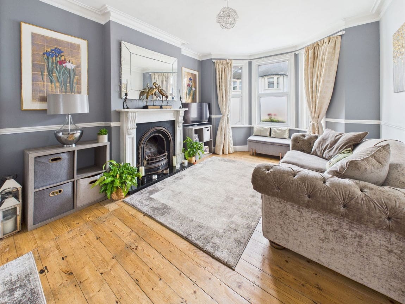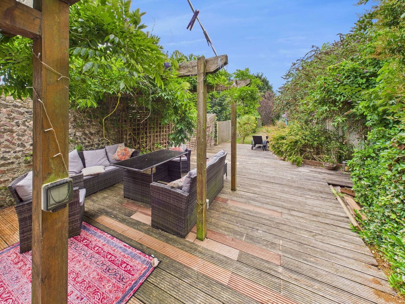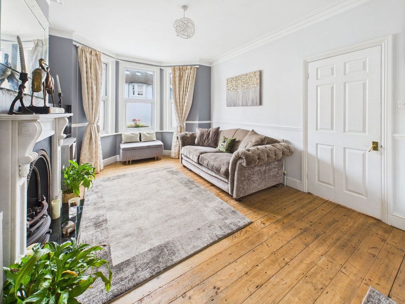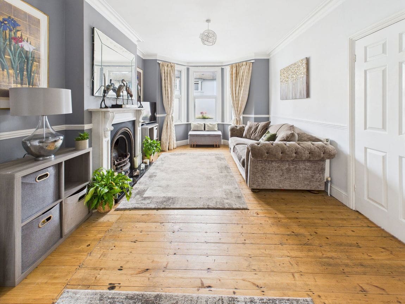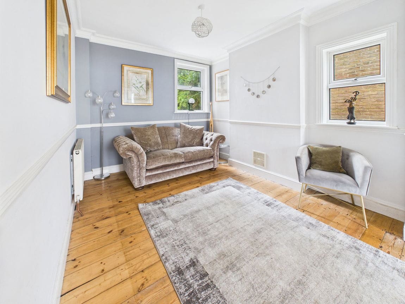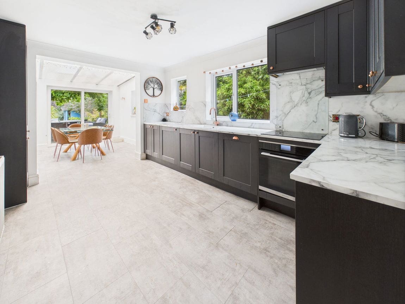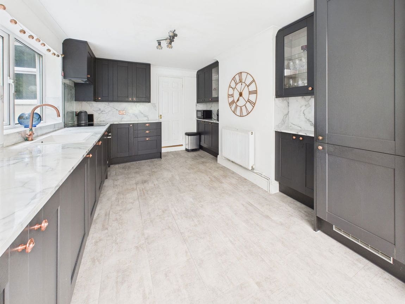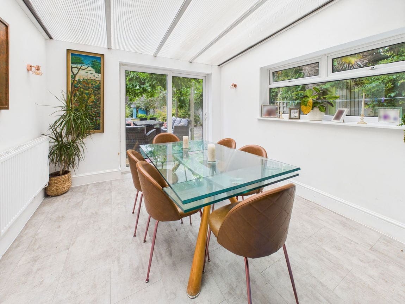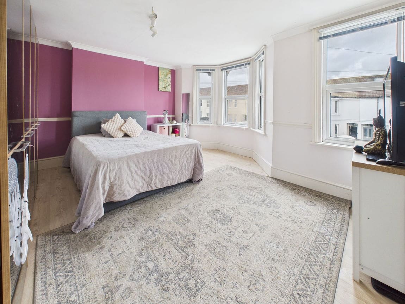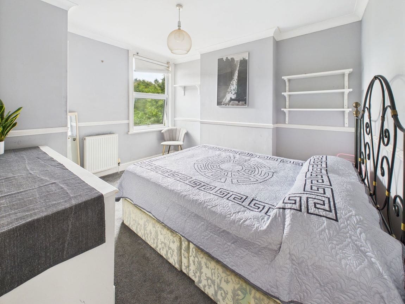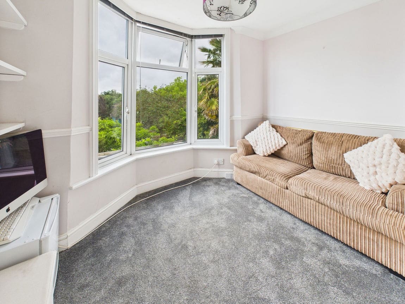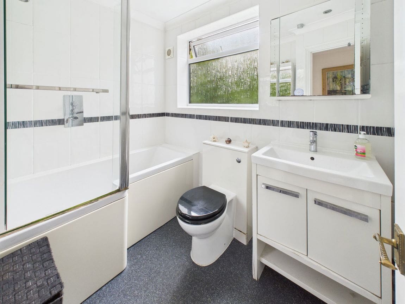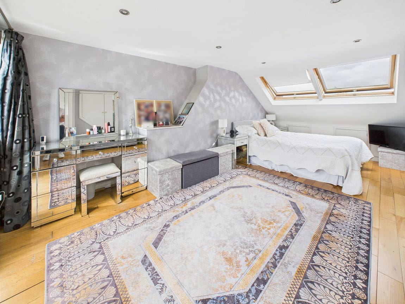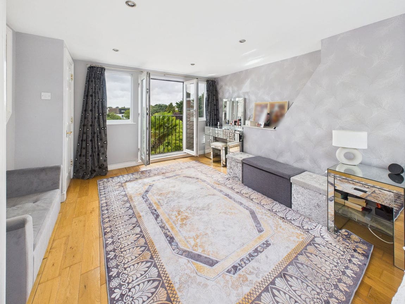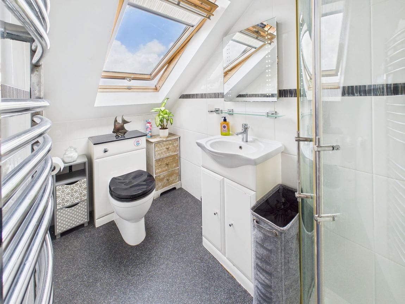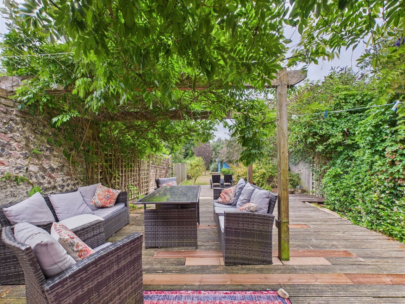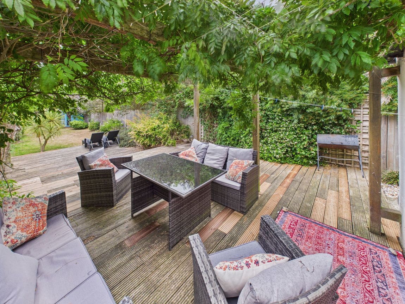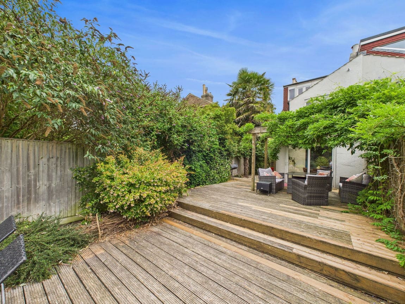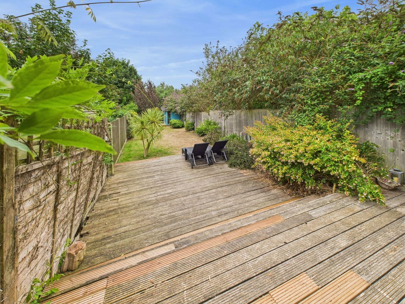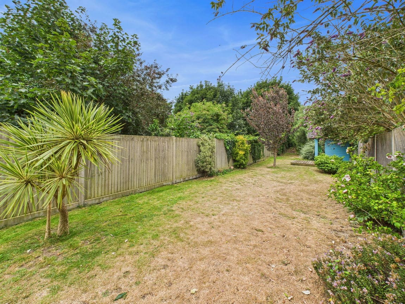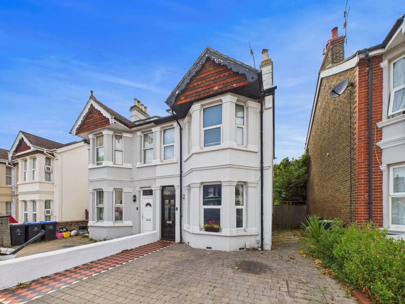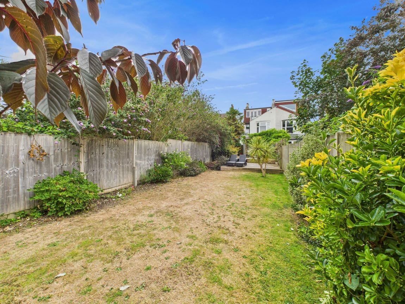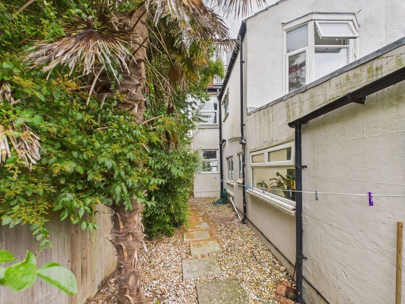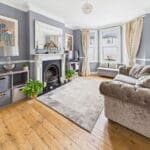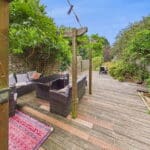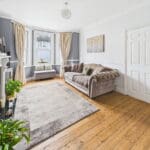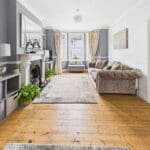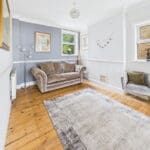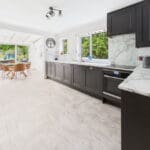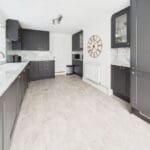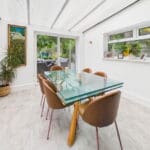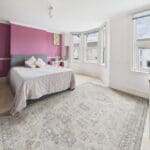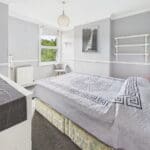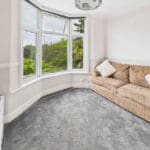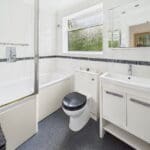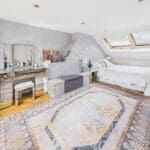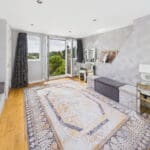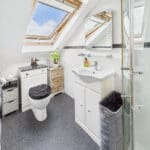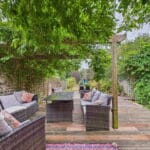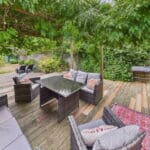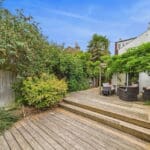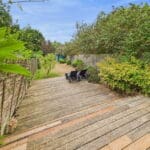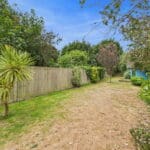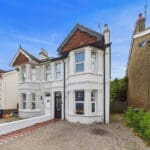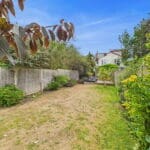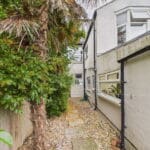Southview Road, Southwick
Property Features
- Good School Catchment
- Four Bedrooms
- Off-Road Parking
- Large West Facing Rear Garden
- Large Kitchen/Dining Room
- Semi Detached Family Home
- Close Proximity to Southwick Green
- Walking Distance To Southwick Station
- Well Presented Throughout
Property Summary
We are delighted to offer for sale this four bedroom, semi detached Victorian family home in this popular Southwick location.
Full Details
We are delighted to offer for sale this four bedroom, semi detached Victorian family home in this popular Southwick location.
ENTRANCE HALL Comprising single light fitting, feature coving, decorative archway with Corbel mouldings, radiator, understairs storage cupboard.
OPEN PLAN LOUNGE / DINING ROOM
Lounge Area: East aspect. Comprising pvcu double glazed bay windows, feature coving, single light fitting, feature fireplace with gas fire insert with decorative wooden surround, radiator, solid oak wood flooring.
DUAL ASPECT KITCHEN / DINING ROOM North and West aspect. Comprising pvcu double glazed window, pvcu double glazed sliding door leading onto rear garden, marble effect laminate work surfaces with cupboards below and matching eye level cupboards, composite sink unit with mixer tap, integrated appliances include four ring electric hob with oven below and extractor fan over, dishwasher, washer/dryer, fridge/freezer. Contemporary style lighting, two radiators.
FIRST FLOOR SPLIT LEVEL LANDING Comprising loft hatch access, single light fitting, feature Corbel mouldings.
BEDROOM FOUR West aspect. Comprising pvcu double glazed bay window, radiator, pendant light fitting.
FAMILY BATHROOM North aspect. Comprising obscure glass pvcu double glazed window, panel enclosed bath with an integrated shower attachment over, low flush wc, wall mounted hand wash basin with vanity unit below, recess spotlights, fully tiled walls, wall mounted heated towel rail.
BEDROOM THREE West aspect. Comprising pvcu double glazed window, radiator, singe light pendant, coving, dado rail, built in storage cupboard with shelving.
BEDROOM TWO East aspect. Comprising pvcu double glazed bay window, coving, dado rail, radiator, spotlights.
SECOND FLOOR LANDING Comprising pvcu double glazed window, single light fitting.
BEDROOM ONE East and West aspect. Comprising pvcu double glazed window, pvcu double glazed double doors, velux windows, spotlights, radiator, wooden flooring, built in storage cupboard with hanging rail.
ENSUITE East aspect. Comprising wooden Velux window, shower cubicle benefitting from being fully tiled with an integrated shower attachment, wall mounted hand wash basin with vanity unit below, low flush wc, fully tilled walls, heated towel rail, extractor fan.
FRONT GARDEN Hardstanding affording off road parking for two vehicles, side access to rear garden.
LARGE WEST FACING REAR GARDEN Stepping out onto large decked area with paving surrounded by laid chip stone leading to side access, steps down to further decked area leading to large lawned area with various shrub, tree and plant borders. Timber built storage shed, gate to side access.
