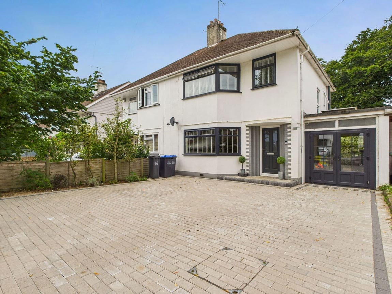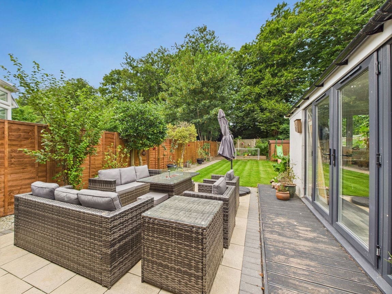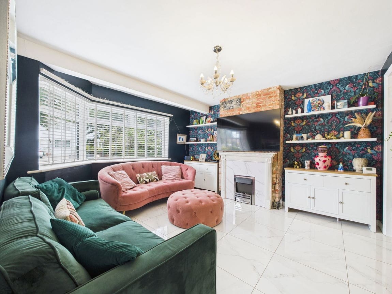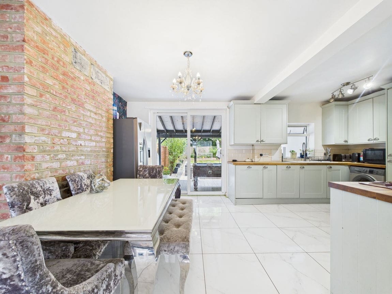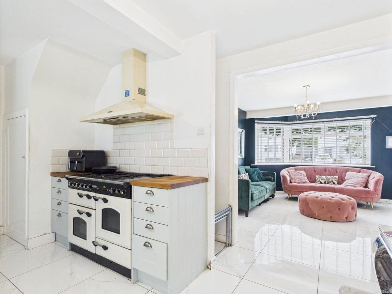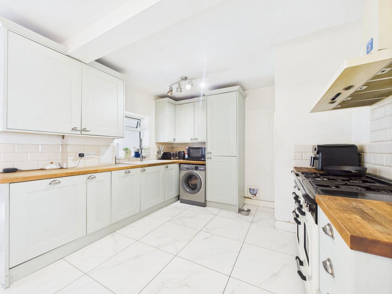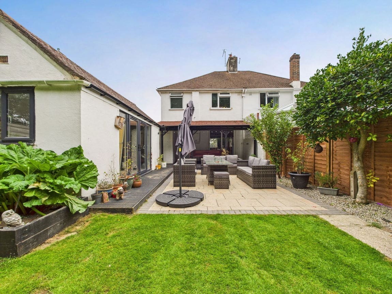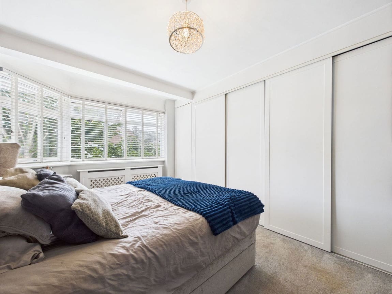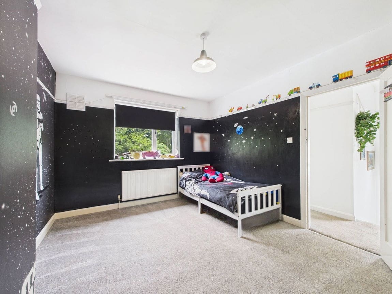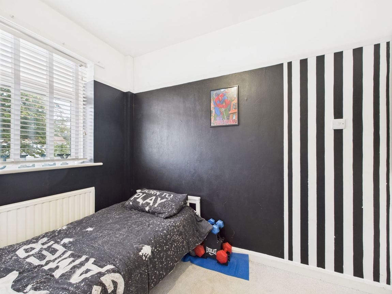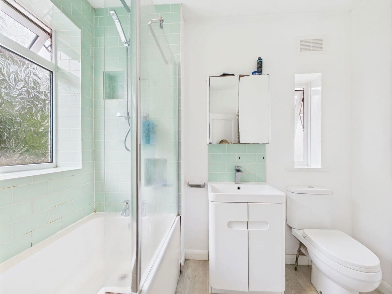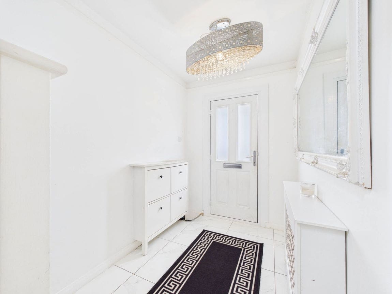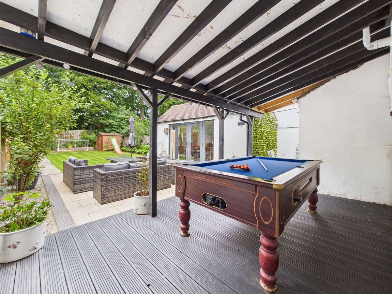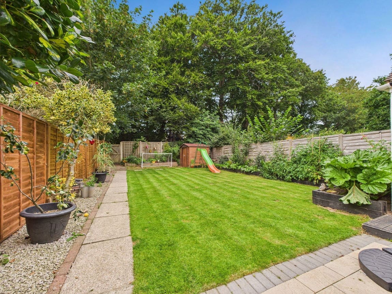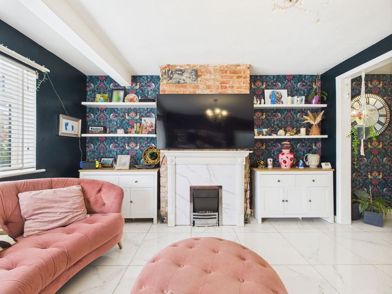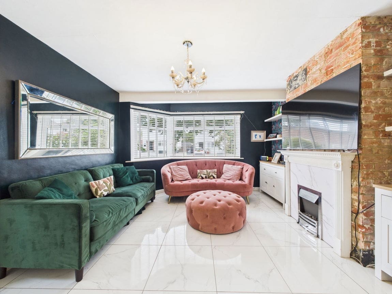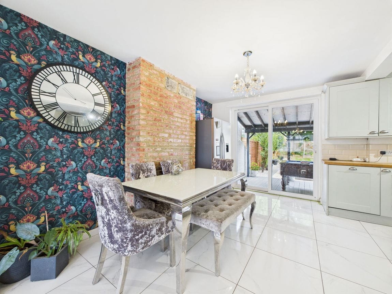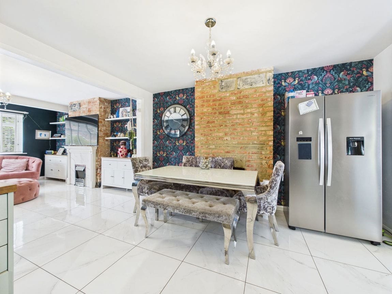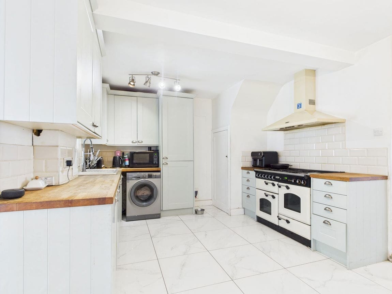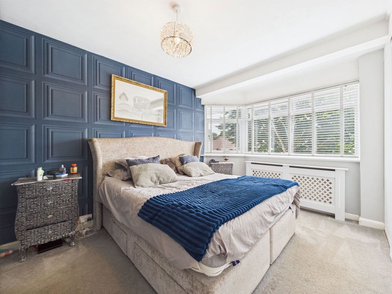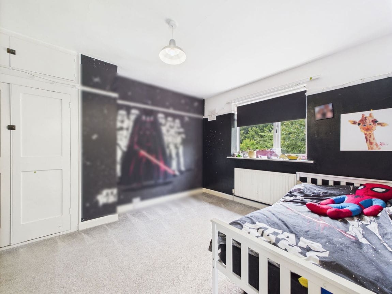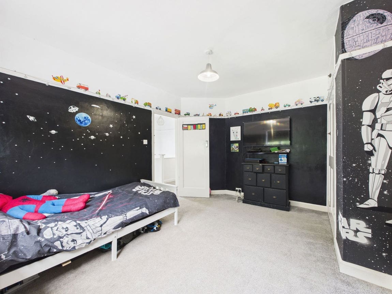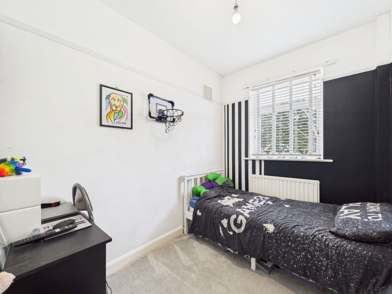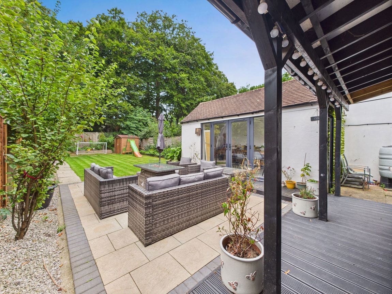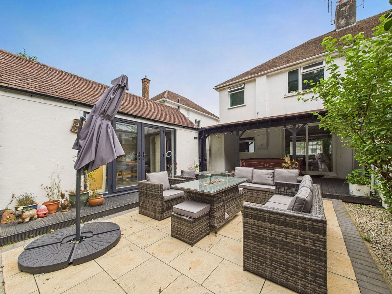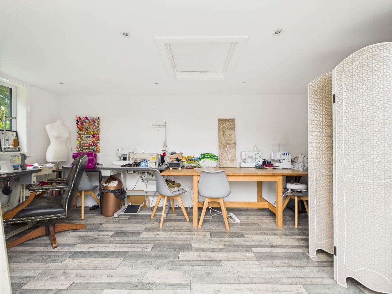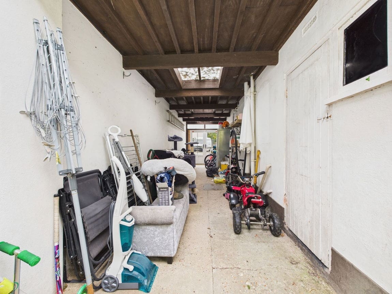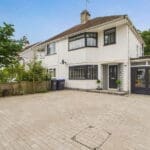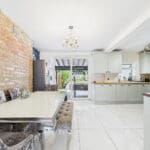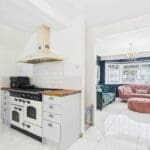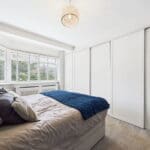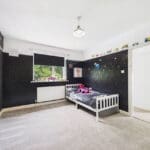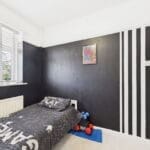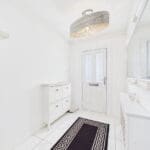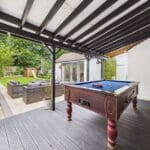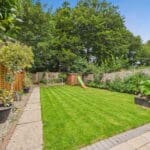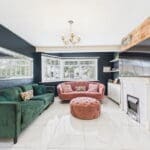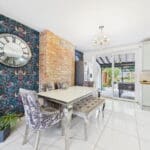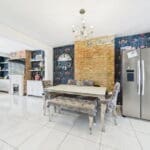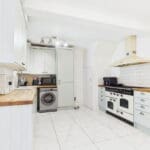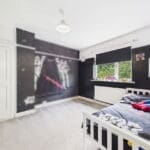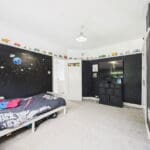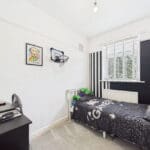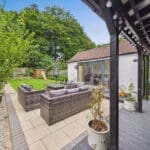Beeches Avenue, Worthing BN14 9JE
Property Features
- Semi-Detached House
- Three Bedrooms
- Open Plan Living
- Kitchen/Dining Room
- Spacious Lounge Area
- West Facing Rear Garden
- Studio in Rear Garden
- Well Presented
- Off Road Parking
- Close To Local Amenities
Property Summary
Beautifully light and spacious three-bedroom home featuring an open-plan kitchen/living/dining room, modern kitchen with sliding doors to a west-facing garden. Upstairs offers three bedrooms and a family bathroom. Benefits include a driveway, 34ft covered carport/store, studio and secluded rear garden with direct access to the South Downs and Cissbury Ring.
Full Details
SUMMARY
Beautifully light and spacious three-bedroom home featuring an open-plan kitchen/living/dining room, modern kitchen with sliding doors to a west-facing garden. Upstairs offers three bedrooms and a family bathroom. Benefits include a driveway, 34ft covered carport/store, studio and secluded rear garden with direct access to the South Downs and Cissbury Ring.
INTERNAL
The true heart of this home is the beautifully designed open-plan kitchen, living, and dining room, bathed in natural light from a charming bay window to the front and sliding doors to the rear. The lounge area offers generous space for comfortable seating, centered around a feature brick chimney breast, and flows seamlessly into the dining area, where garden views create an inviting backdrop.
The modern kitchen is well-appointed with a comprehensive range of units, an integral dishwasher, space for a range cooker, fridge/freezer and washing machine, plus a handy larder cupboard—perfect for storage.
Upstairs, the main bedroom boasts a full range of fitted wardrobes, while bedroom two features a built-in wardrobe and overlooks the secluded rear garden. A third bedroom offers further flexibility. The family bathroom includes an L-shaped panel bath with shower over, WC, and wash hand basin.
EXTERNAL
The property is approached via a block-paved private driveway, providing parking for several vehicles and bordered by mature shrubs. A generous side covered storage/carport area extends an impressive 34ft, with double-glazed doors at the front and an external WC, giving access to the west-facing rear garden.
The garden itself offers a variety of spaces for relaxation and entertaining, including a pergola-shaded decking area, a paved patio, and a lush lawn extending to the fence boundary. A rear gate opens onto Charmandean Lane, offering direct access to the South Downs and Cissbury Ring. Well-stocked flower and shrub borders add colour and charm throughout the seasons.
A fantastic addition is the detached studio, enjoying a dual aspect and French doors—ideal as a home office, creative space, or hobbies room.
SITUATED
Set within the highly sought-after Charmandean area, this home benefits from excellent connectivity and a wealth of nearby amenities. Lyons Farm Retail Park, local shops, schools, a college, and golf courses are all within easy reach, while Broadwater Village lies less than a mile away. Worthing town centre—offering a vibrant mix of shops, restaurants, pubs, cinemas, and leisure facilities—is just 2 miles from the property. Commuters will appreciate the proximity to Worthing railway station, approximately 1.6 miles away, with regular bus services close at hand for added convenience.
