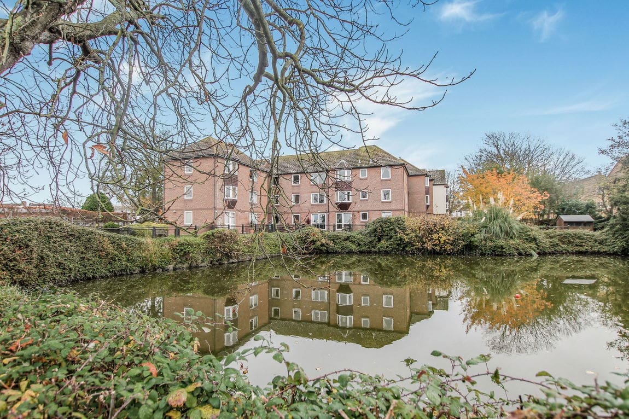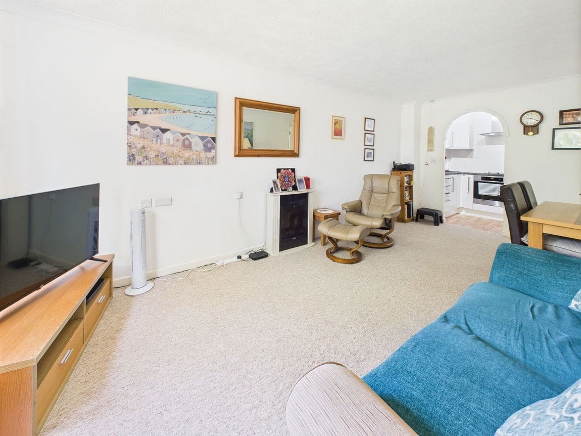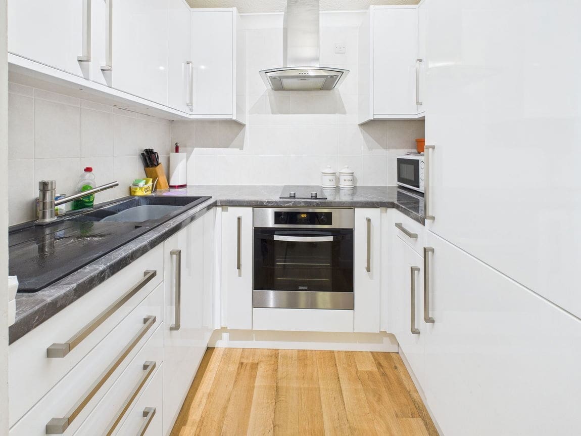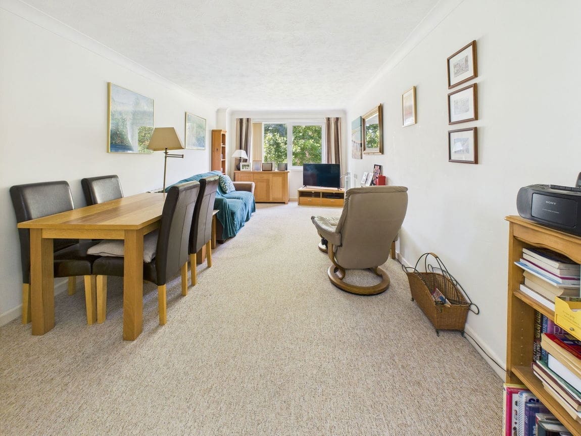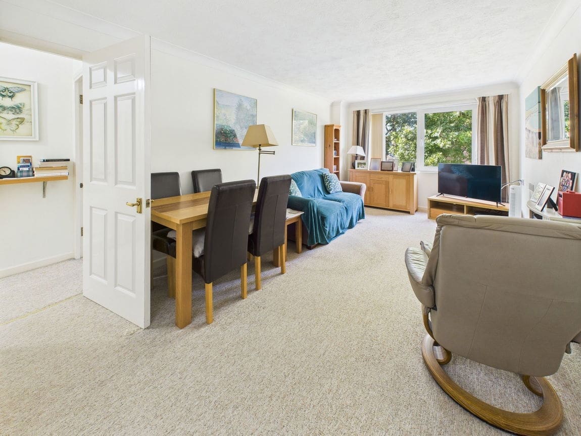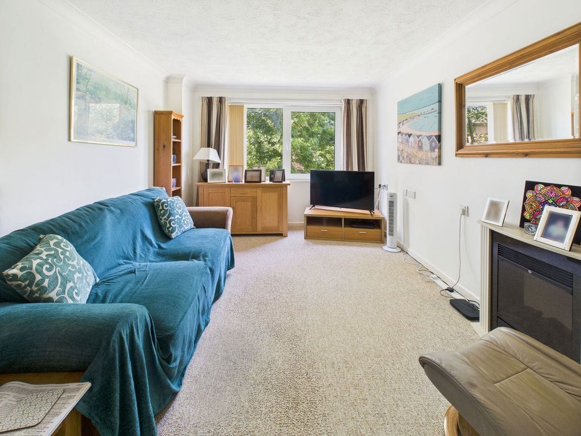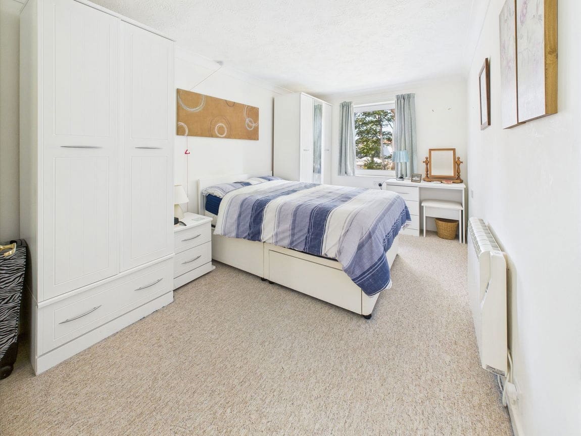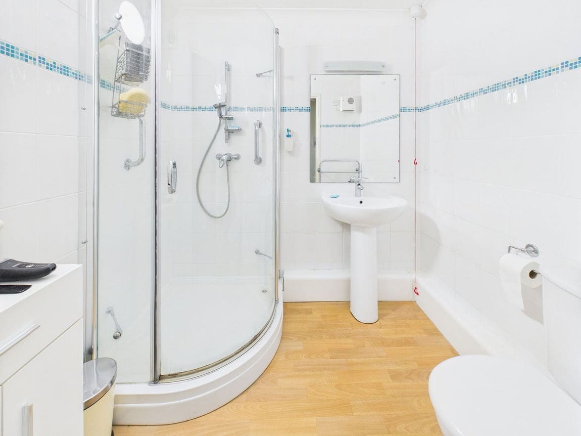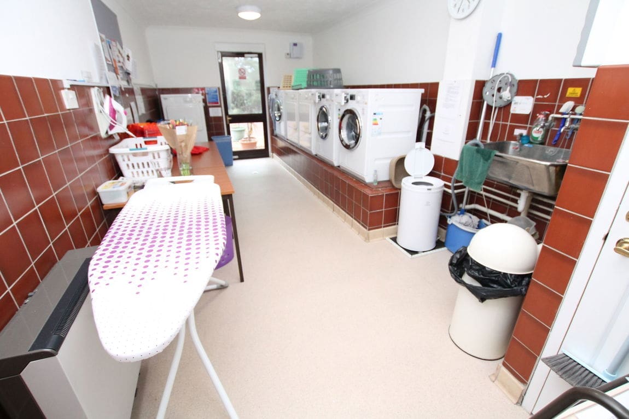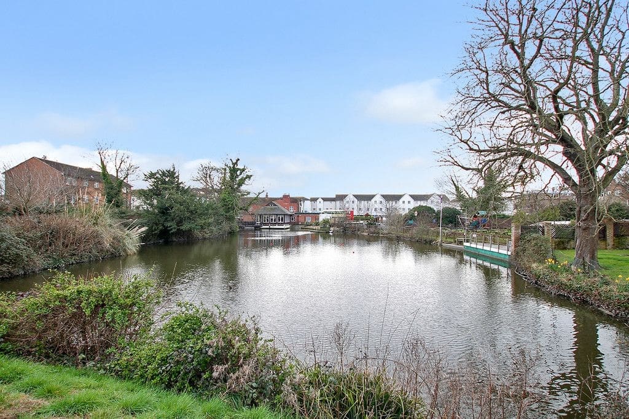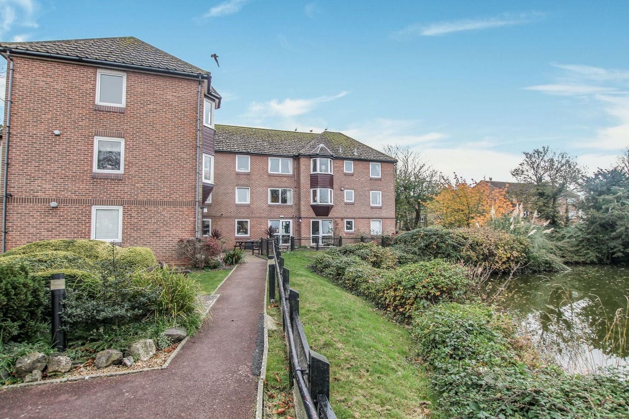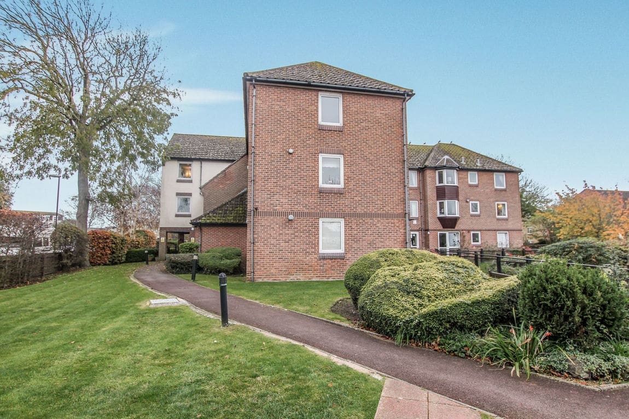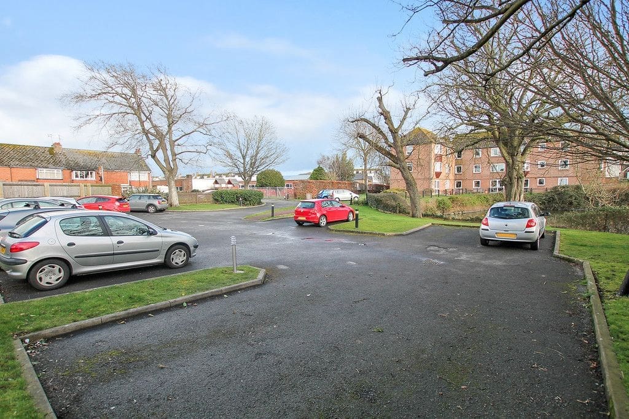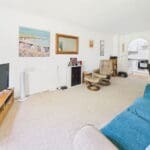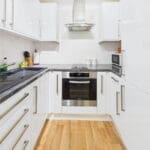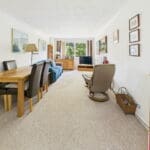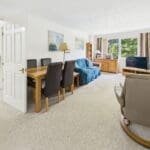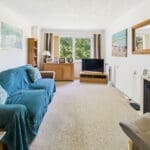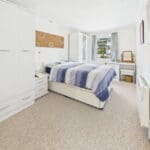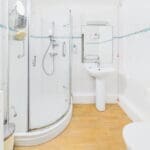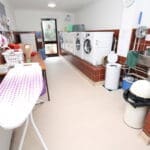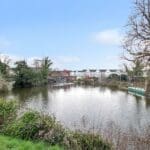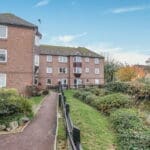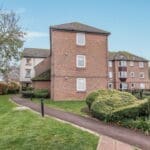Swiss Gardens, Shoreham by Sea
Property Features
- One Bedroom First Floor Apartment
- Communal Lounge and Gardens
- Residents Laundry Room
- Onsite Parking
- Lift Serviced Block
- Double Bedroom With Fitted Wardrobe
- Popular Retirement Development
- Close To Local Amenities
- Well Presented Throughout
Property Summary
We are delighted to offer for sale this first floor apartment situated in this popular retirement development in central Shoreham.
Full Details
We are delighted to offer for sale this first floor apartment situated in this popular retirement development in central Shoreham.
COMMUNAL ENTRANCE Stairs or passenger lift to:-
FIRST FLOOR Private front door through to:-
ENTRANCE HALL Comprising single light fitting, coving, wall mounted entryphone system, emergency pull cord system, spacious cupboard housing fuseboard, meters, water tank and slatted shelving.
LOUNGE South aspect. Comprising pvcu double glazed window benefitting from views over communal gardens, coving, carpeted flooring, wall mounted electric radiator, emergency pull cord, opening through to:-
CONTEMPORARY KITCHEN Comprising roll edge marble effect work top with cupboards below and matching eye level cupboards, fully tiled splashback, composite sink unit with drainer and mixer tap, integrated appliances include Electrolux electric hob, Zanussi electric oven below, extractor fan over, Zanussi fridge/freezer. Wall mounted spotlights.
BEDROOM South aspect. Comprising pvcu double glazed window benefitting from views over communal garden, carpeted flooring, coving, wall mounted electric Rointe electric radiator, emergency pull cord, built in wardrobe with mirrored bi-folding doors.
SHOWER ROOM Comprising curved glass shower cubicle with integrated shower, pedestal hand wash basing with mixer tap, low flush wc, fully tilled, coving, wall mounted heated towel rail, emergency pull cord system, Dimplex heater, wall mounted light, extractor fan.
COMMUNAL LOUNGE, LAUNDRY ROOM AND GARDENS
TENURE
LEASE: Approximately 87 years remaining
MAINTENANCE: Approximately £4,206.60 per annum
GROUND RENT: Approximately £553.68 per annum
