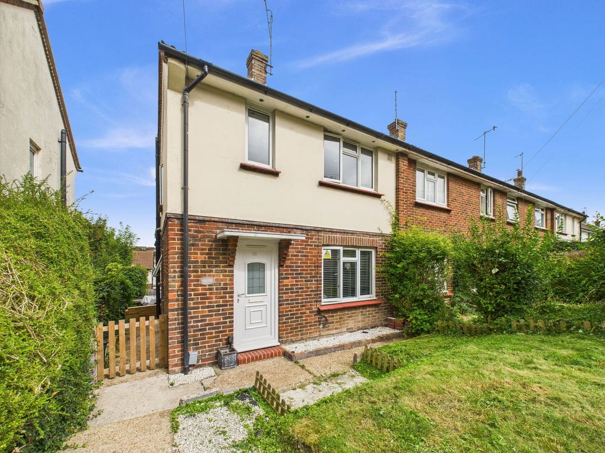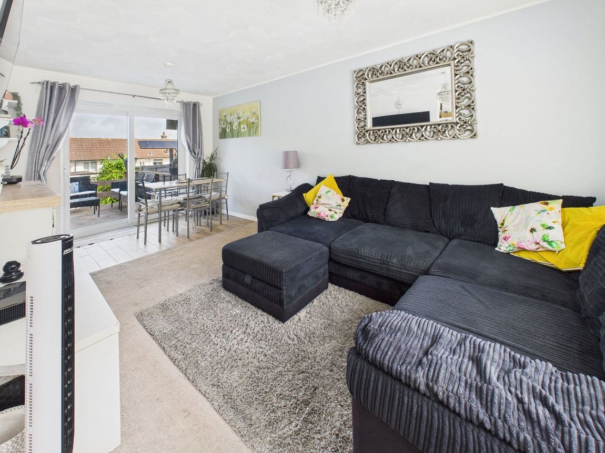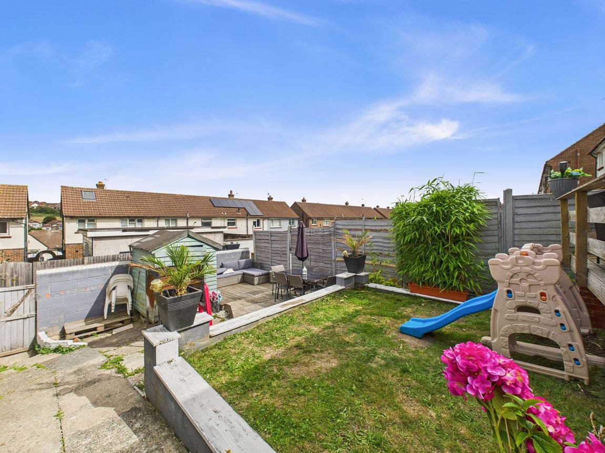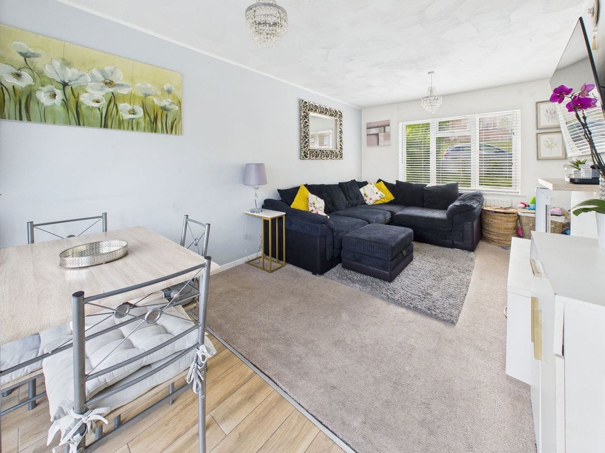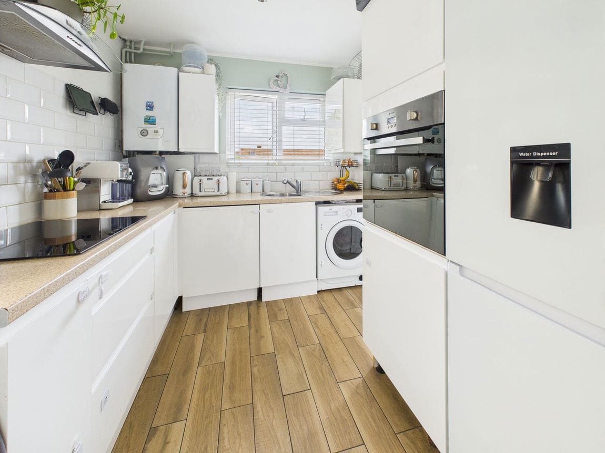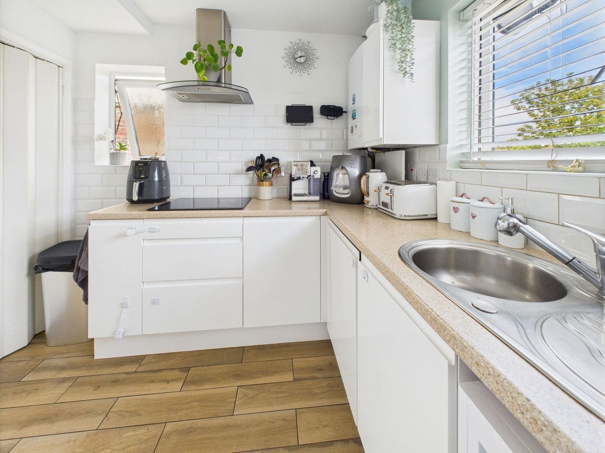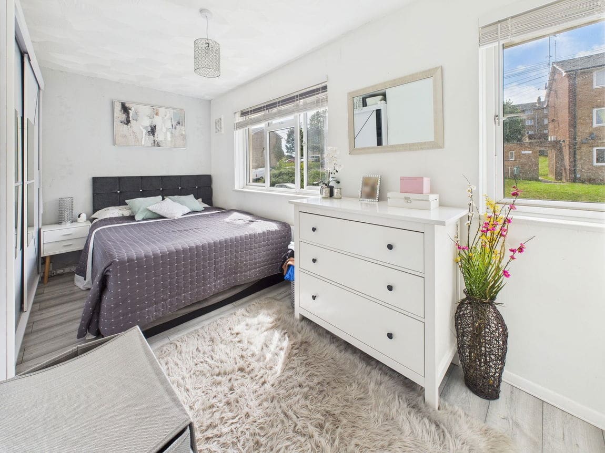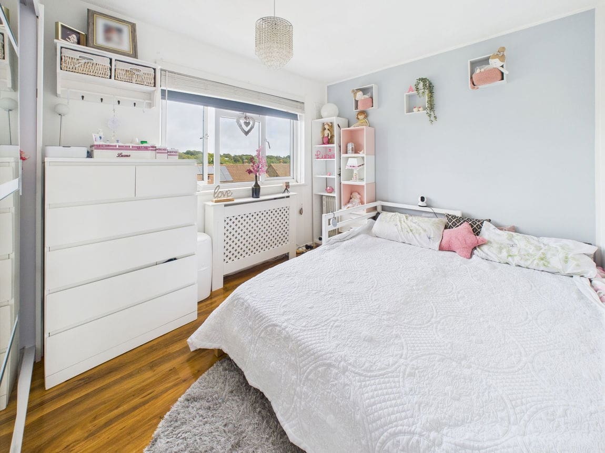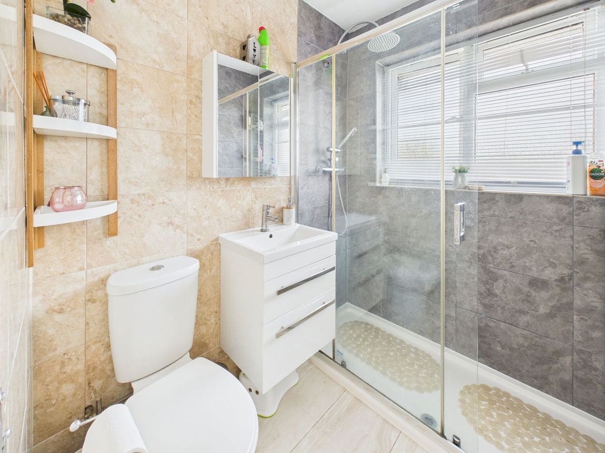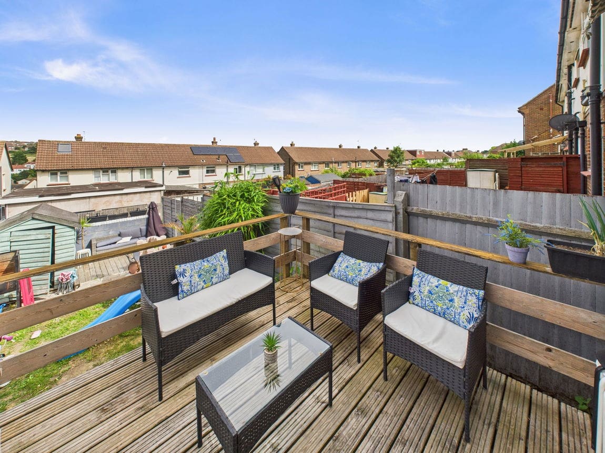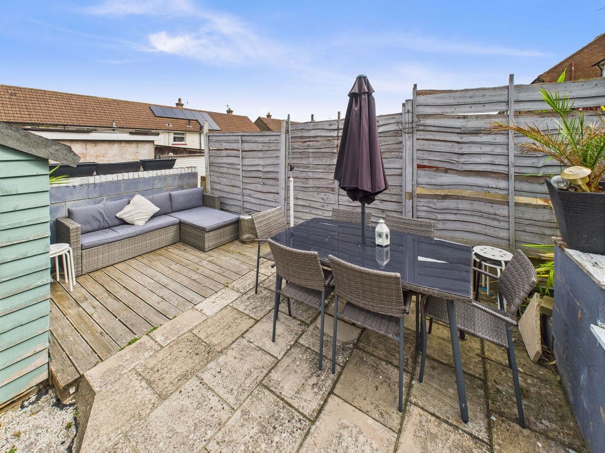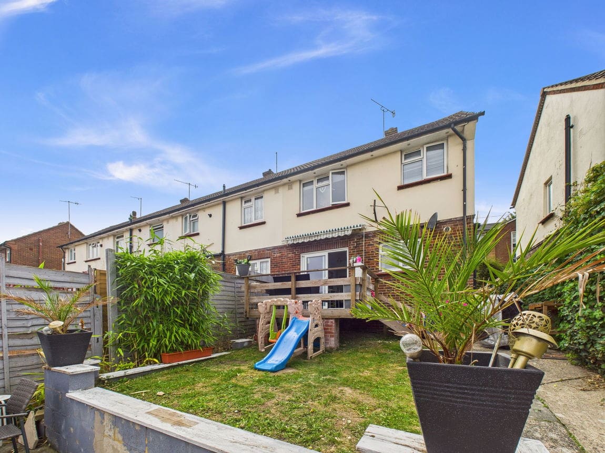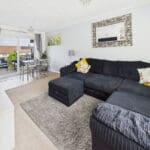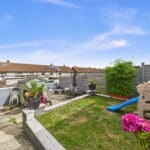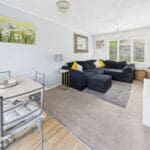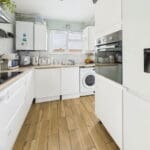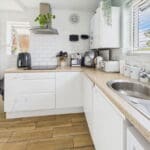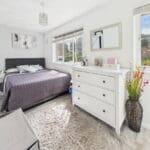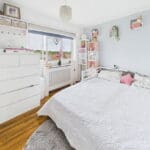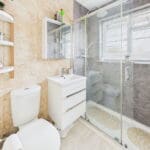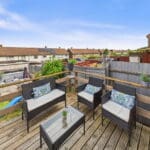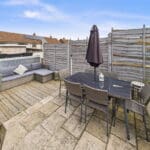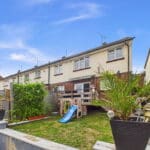Stonery Road, Portslade
Property Features
- Two Double Bedrooms
- Large Open Plan Lounge/Diner
- Modern Fitted Kitchen
- End Of Terrace
- Approximately 1/2 Mile Of Access To The South Downs
- Good School Catchment Area
- End Of Terrace House
- Within 1/4 Mile Of Portslade Village
Property Summary
We are delighted to offer for sale this spacious two bedroom end of terrace house situated in this popular Portslade location
Full Details
We are delighted to offer for sale this spacious two bedroom end of terrace house situated in this popular Portslade location
ENTRANCE HALL Comprising wood effect flooring, wall mounted radiator, single light fitting.
SPACIOUS LOUNGE/DINER West and East aspect. Comprising pvcu double glazed window, pvcu double glazed sliding door to rear garden, two radiators, two pendant light fittings, opening through to Kitchen.
FITTED KITCHEN East and North aspect. Comprising two pvcu double glazed windows, roll edge laminate work surface with contemporary tiled splashback, range of contemporary cupboards and drawers, matching eye level cupboards, stainless steel circular sink and drainer with mixer tap, wall mounted Glow Worm boiler, integrated Beko dishwasher, space and provision for washing machine, integrated Hotpoint oven, Indesit four ring electric hob with stainless steel extractor fan over, space for fridge/freezer, under stairs storage cupboard, radiator, wood effect flooring.
FIRST FLOOR LANDING North aspect. Comprising obscure glass pvcu double glazed window, loft hatch access, single light fitting.
BEDROOM ONE West aspect. Comprising two pvcu double glazed windows, radiator, single light fitting, built in storage cupboard with hanging rail and shelving, further built in storage cupboard with shelving.
BEDROOM TWO East aspect. Comprising pvcu double glazed windows having distant roof top views toward open fields, radiator, single light fitting, built in storage cupboards.
SHOWER ROOM East aspect. Comprising pvcu double glazed window, glass enclosed shower cubicle having integrated shower and shower attachment, hand wash basin with contemporary style vanity unit below, low flush wc, ladder style heated towel rail, extractor fan, fully tiled walls.
FRONT GARDEN Steps leading to front door, laid to lawn having mature shrub and bush borders, gate to side access, dwarf wall enclosed.
FEATURE REAR GARDEN Benefitting from distant roof top views, raised decked area with steps leading down to lawned area, leading further down to patio and decked area at the rear, timber built shed, gate to rear access, side access leading to front.
