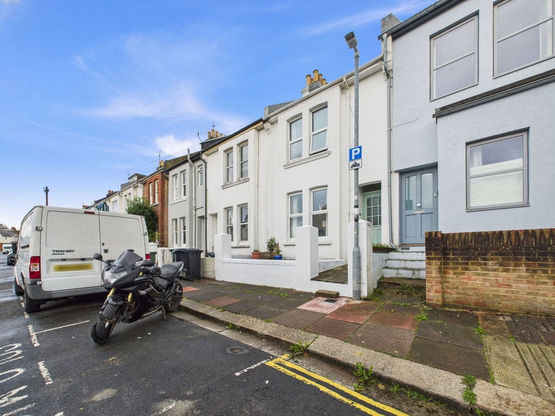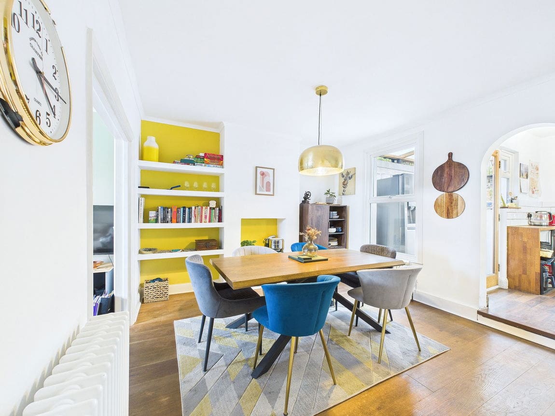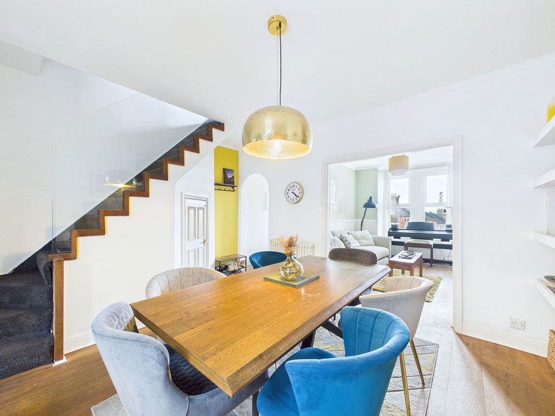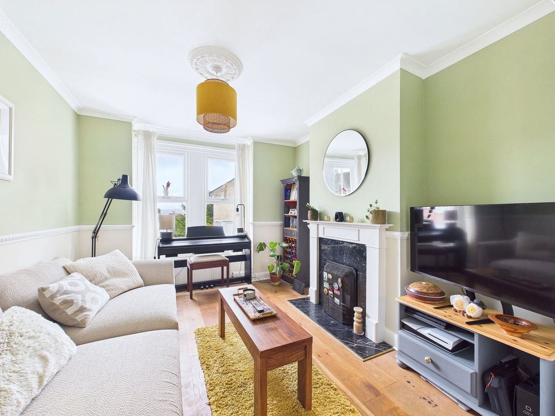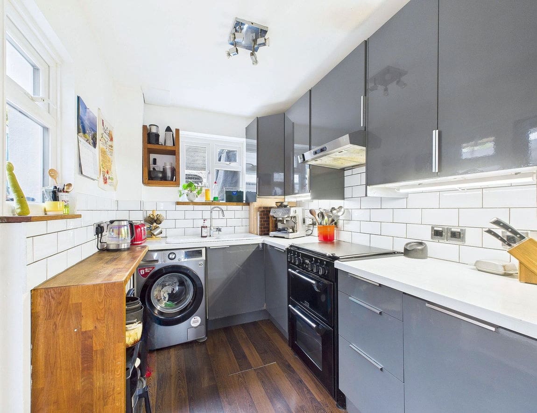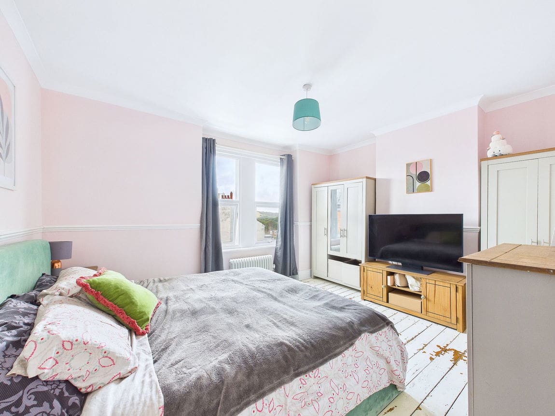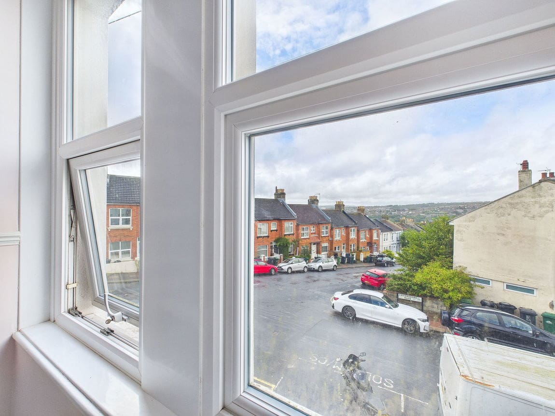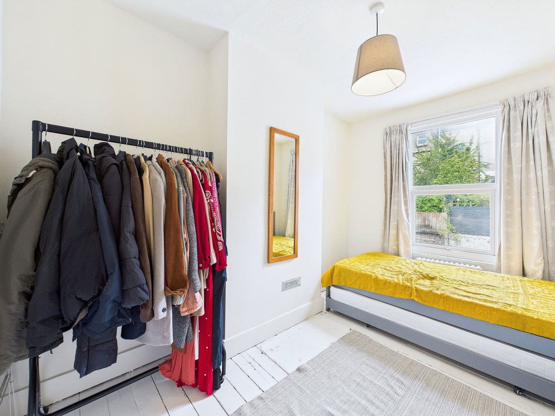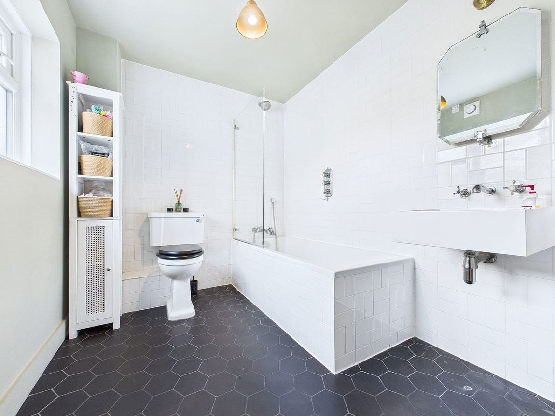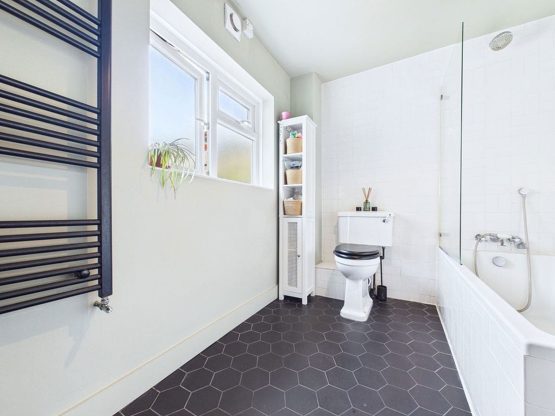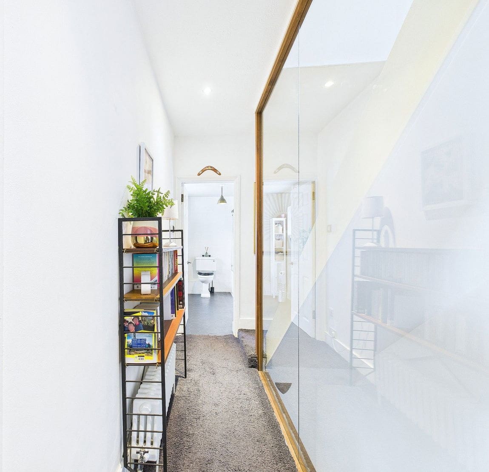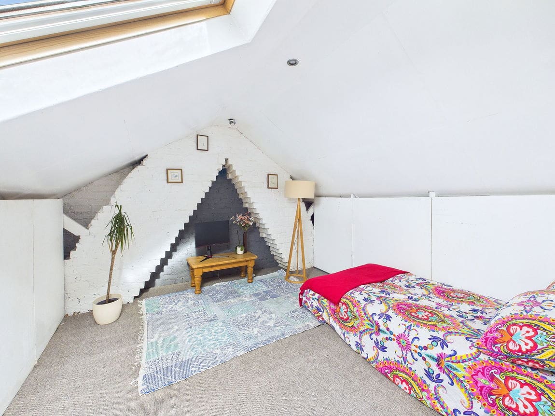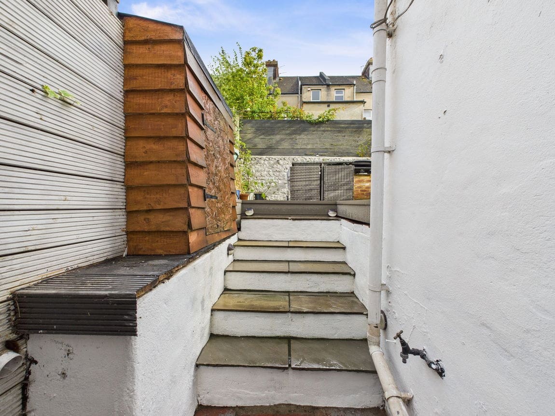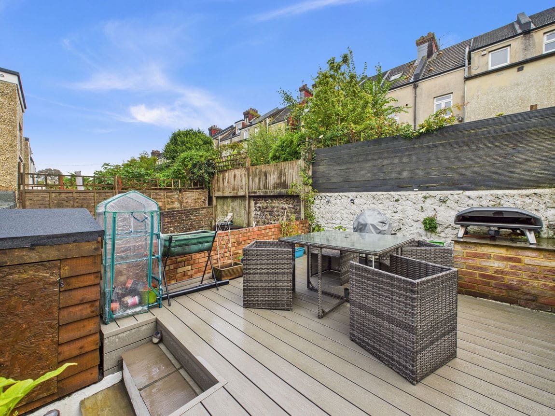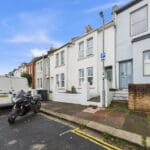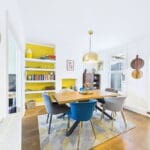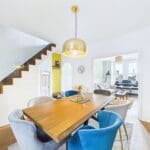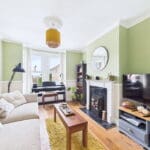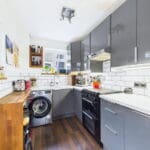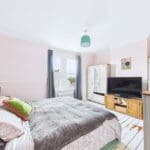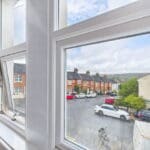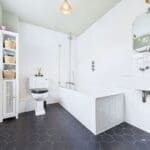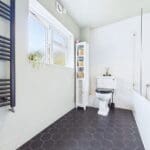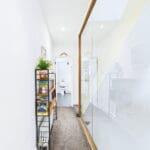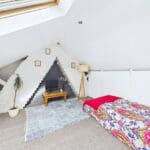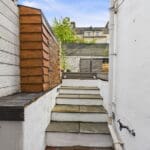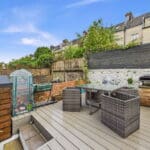Carisbrooke Road, Brighton, BN2 3EF
Property Features
- Guide price £450,000 - £475,000
- Open-plan living/dining with fireplace
- Huge master bedroom with views over Brighton
- Contemporary bathroom
- Modern Throughout
- Bonus loft room – ideal WFH or creative space
- Low-maintenance raised rear garden
- Close to London Road station
- Elm Grove location
- Great local schools
Property Summary
Guide price £450,000 - £475,000 A beautifully presented Victorian terraced home, blending period charm with contemporary styling, ideally located in the heart of Hanover. This delightful two-bedroom property spans three floors and includes an open-plan layout, a loft room, and a landscaped rear garden with elevated views across Brighton.
Full Details
Guide price £450,000 - £475,000
Situated on the desirable Carisbrooke Road, this attractive terrace offers an inviting entrance into a bright and spacious open plan living and dining room. With high ceilings, wooden floors, and a central feature fireplace, the room is filled with character and natural light, making it an ideal space for both relaxing and entertaining.
To the rear, the modern fitted kitchen is both stylish and functional, offering ample worktop and storage space. It benefits from direct access to the garden via a rear door, perfect for enjoying summer evenings or dining outdoors.
Upstairs, the first-floor hosts two generous bedrooms, including a stunning master bedroom that spans the full width of the property and offers elevated views across the Brighton cityscape. The second bedroom makes an ideal guest room, nursery, or home office. A well-appointed, contemporary family bathroom completes this level, finished with sleek tiling and modern fixtures.
A fixed staircase leads to the converted loft room, a versatile additional space currently used as a home office and storage area, with potential for further development (subject to planning and building regulations).
Externally, the property benefits from a low-maintenance, raised rear garden – a private and peaceful outdoor space with patio seating and planted borders, perfect for those who enjoy gardening with minimal upkeep.
