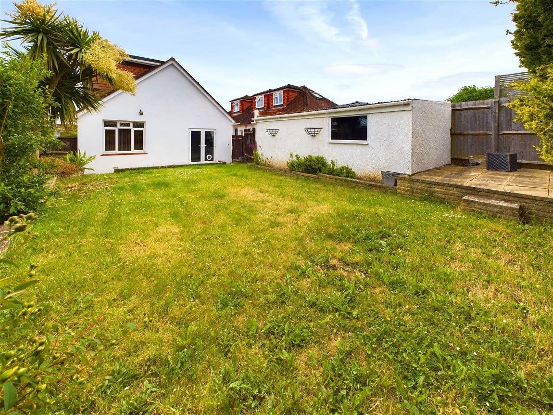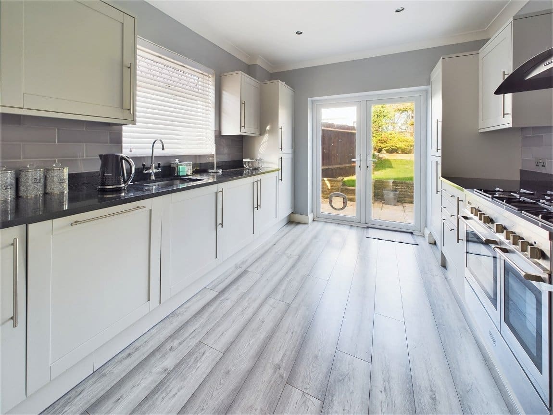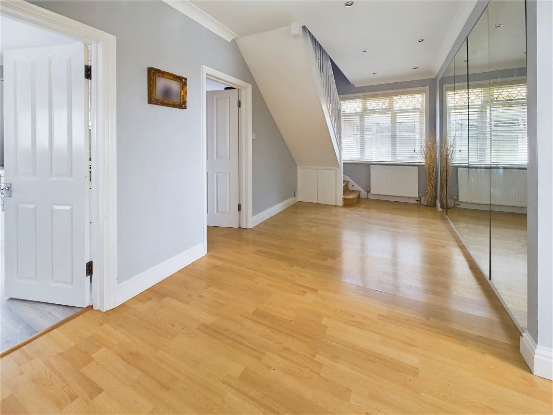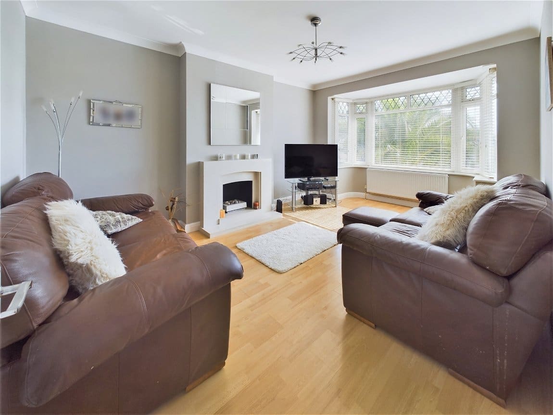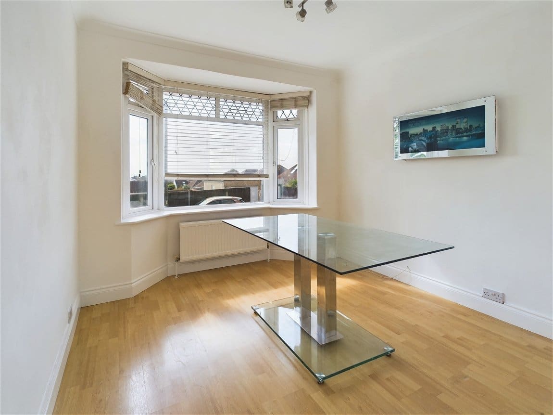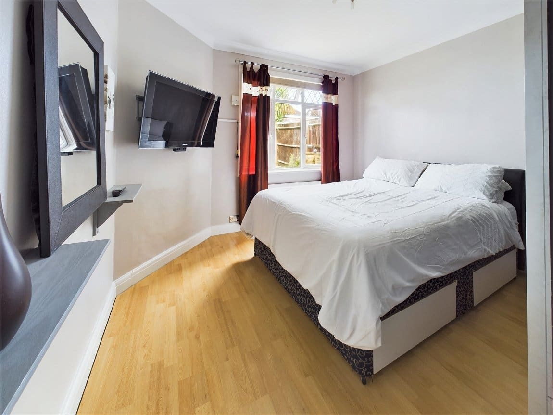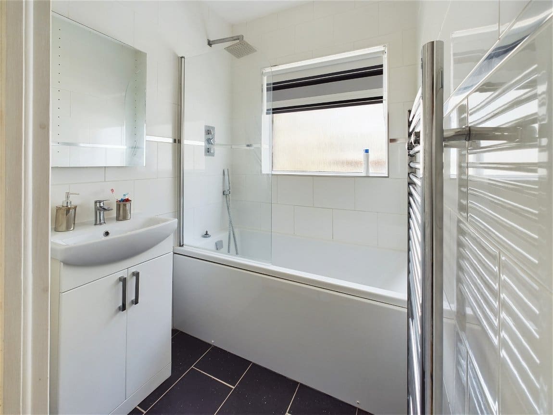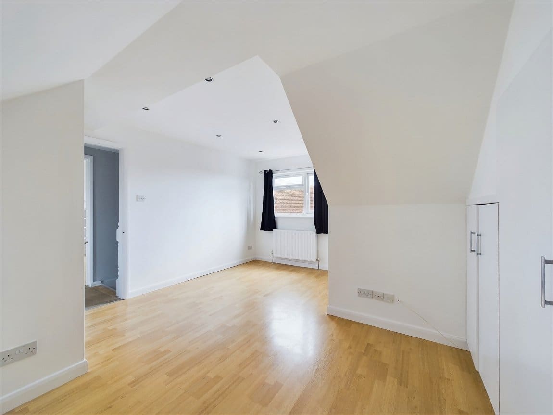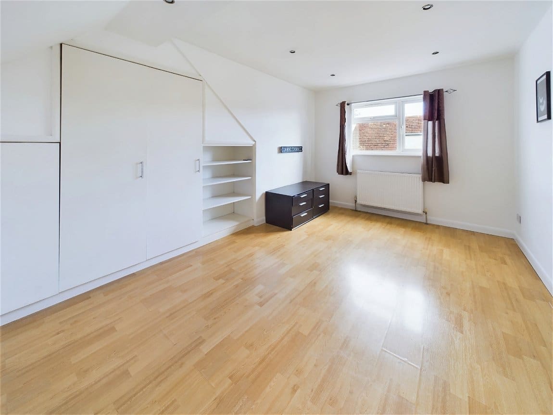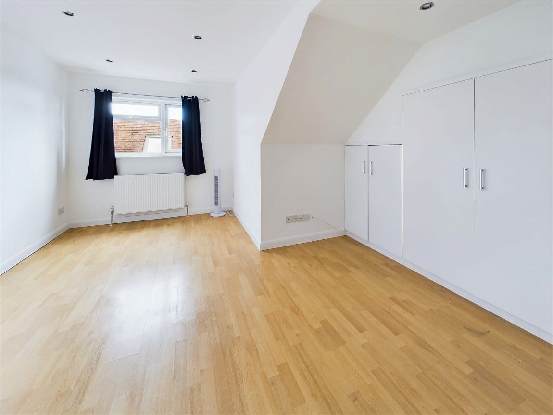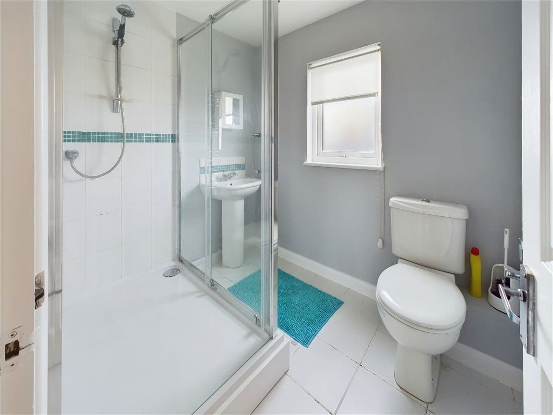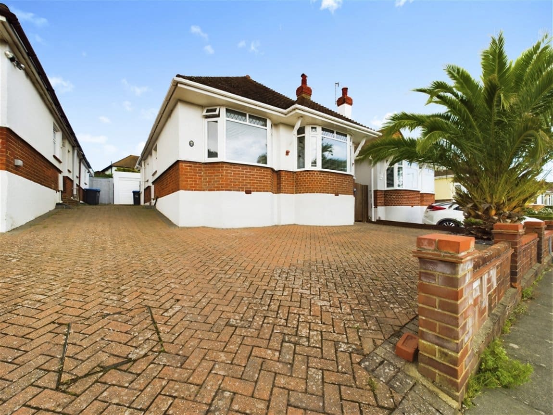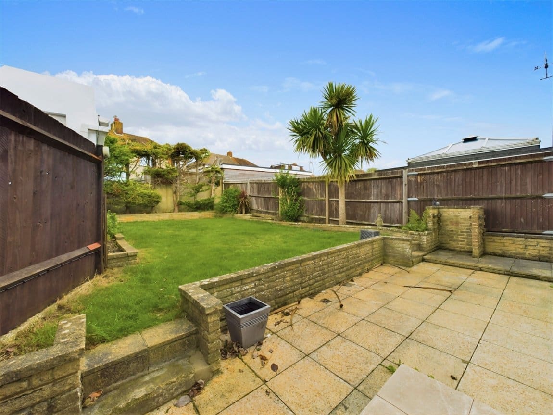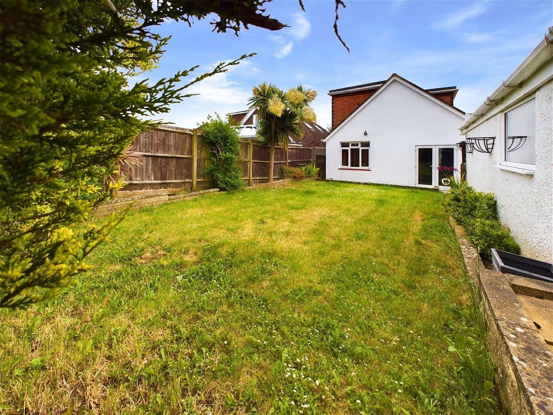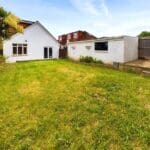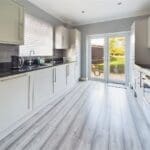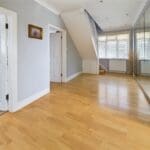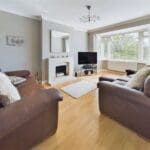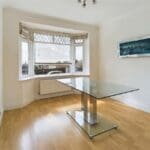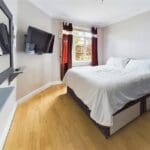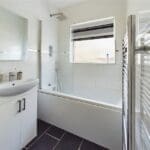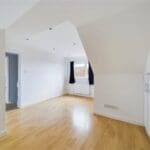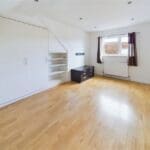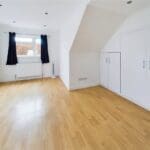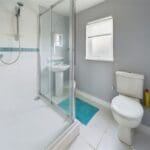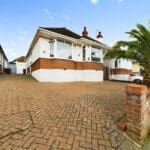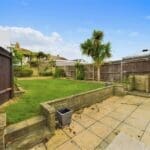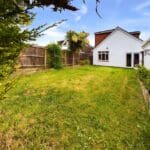Eastbank, Southwick
Property Features
- Inspection Strongly Advised
- No Onward Chain
- Mains Fitted Smoke Alarms
- Separate Wc
- Versatile Accommodation
- Modern Spacious Kitchen
- Two Reception Rooms
- Garage
- Off Road Parking
- Shoreham Academy Catchment Area
Property Summary
**Guide Price - £475,000 - £500,000 **
We are delighted to offer for sale this beautifully presented four bedroom detached chalet bungalow situated in this sought after residential location being within easy reach of the South Downs
Full Details
**Guide Price - £475,000 - £500,000 **
INTERNAL STORM PORCH Pvcu double glazed front door through to:-
SPACIOUS ENTRANCE HALL/DINING ROOM Comprising pvcu double glazed window, two radiators, laminate flooring, built in mirrored wardrobes with hanging rail and shelving, understairs storage cupboard, sunken spotlights, coving.
SEPARATE WC Comprising obscure glass pvcu double glazed window, low flush wc, laminate flooring.
SOUTH FACING LOUNGE Benefitting from distant roof top and sea views. Comprising pvcu double glazed bay window, radiator, laminate flooring, coving, feature granite fireplace and hearth with fitted gas fire.
BEDROOM THREE South aspect benefitting from distant roof top and sea views. Comprising pvcu double glazed bay window, radiator, coving, laminate flooring.
BEDROOM FOUR North aspect. Comprising pvcu double glazed window, radiator, laminate flooring, coving.
MODERN DOUBLE ASPECT SPACIOUS KITCHEN North and West aspect. Comprising pvcu double glazed window, granite work surfaces with cupboards below, matching eye level cupboards, part tiled splashbacks, space for range cooker with contemporary extractor fan over, inset single drainer sink unit with mixer tap, matching integrated appliances include dishwasher, washing machine & fridge/freezer, space for dryer, laminate flooring, sunken spotlights, coving, pvcu double glazed double doors with fitted cat flap leading out to rear garden.
MODERN GROUND FLOOR BATHROOM West aspect. Comprising obscure glass pvcu double glazed window, panel enclosed bath having an integrated shower with shower attachment, hand wash basin with vanity unit below, tiled flooring, fully tiled walls, wall mounted heated towel rail, extractor fan.
FIRST FLOOR LANDING Inset LED lights in stairs.
BEDROOM ONE East aspect benefitting from distant roof top and sea views. Comprising pvcu double glazed window, radiator, laminate flooring, sunken spotlights, range of built in wardrobes with hanging rail and shelving.
BEDROOM TWO East aspect benefitting from distant roof top and sea views. Comprising pvcu double glazed window, radiator, laminate flooring, range of built in wardrobes with hanging rail and shelving, further eaves storage cupboard, sunken spotlights.
SHOWER ROOM North aspect. Comprising obscure glass pvcu double glazed window, shower cubicle being fully tiled having an integrated shower, pedestal hand wash basin, low flush wc, wall mounted heated towel rail, tiled flooring, sunken spotlights, extractor fan.
FRONT GARDEN Large block paved area affording off road parking for approximately two vehicles, palm tree, outside tap.
REAR GARDEN Large paved area stepping up on to large lawned area having raised flower beds having various shrubs and plants, palm tree, two gates to side access.
OVERSIZED DETACHED GARAGE Having an up and over door, benefitting from power and lighting.
COUNCIL TAX Band D
