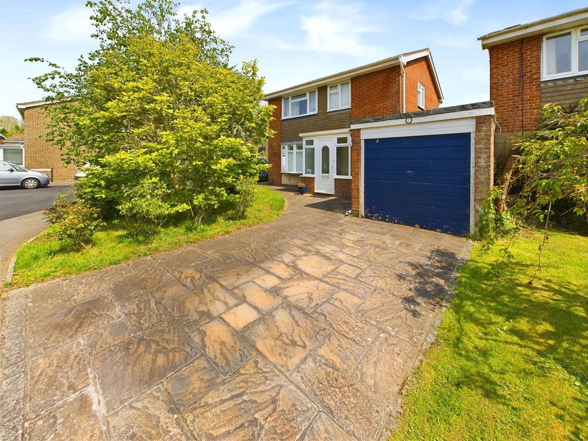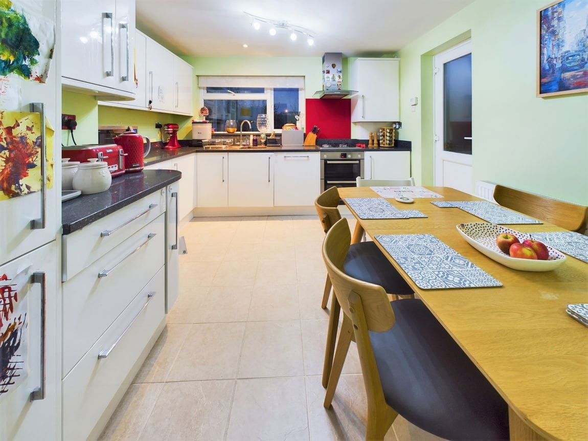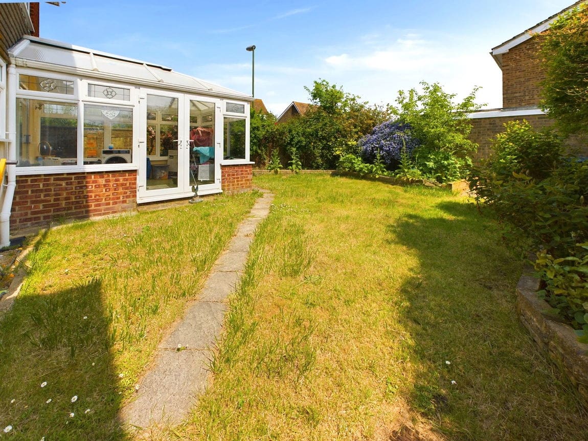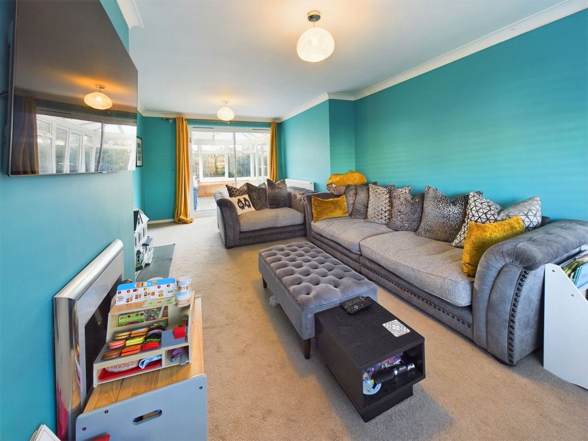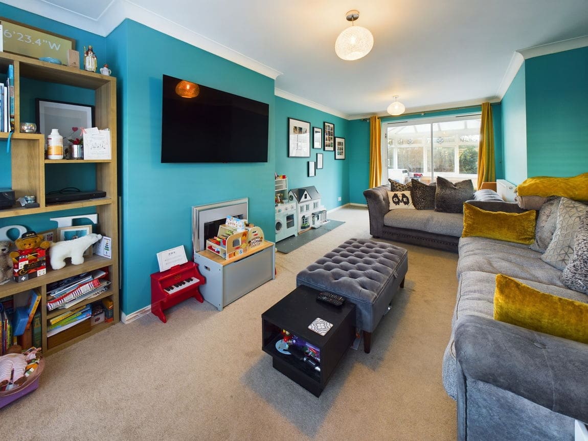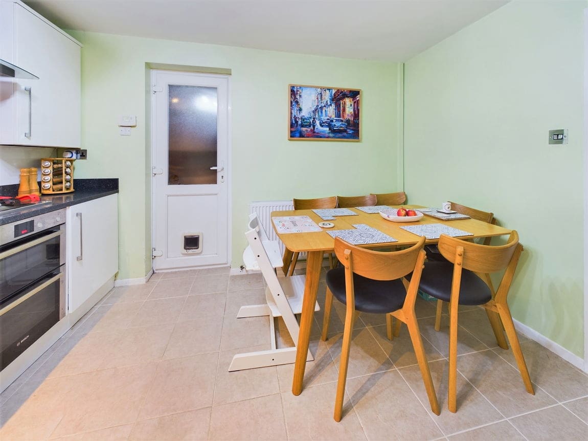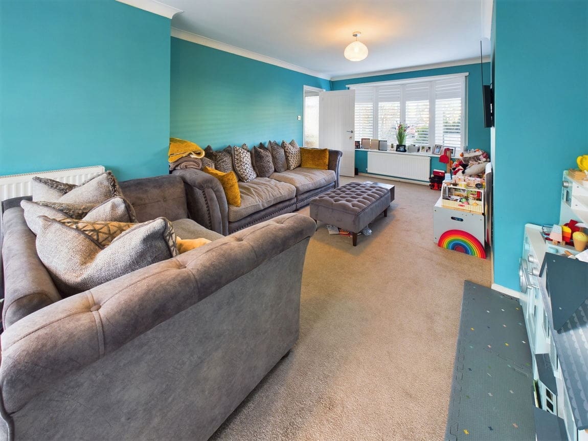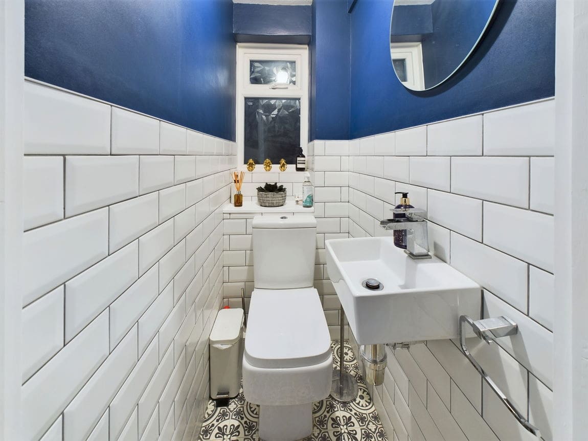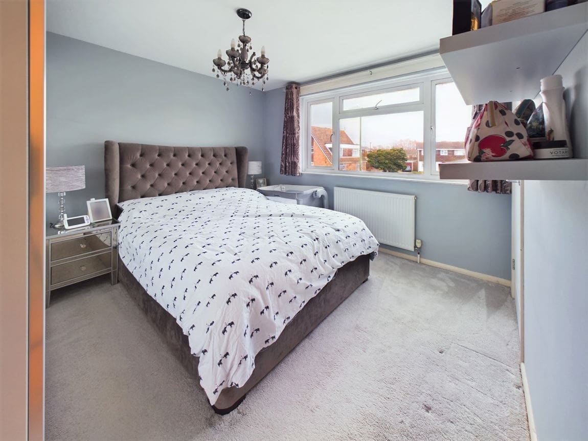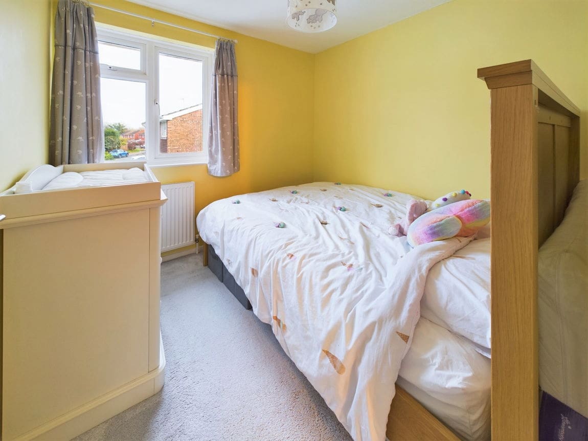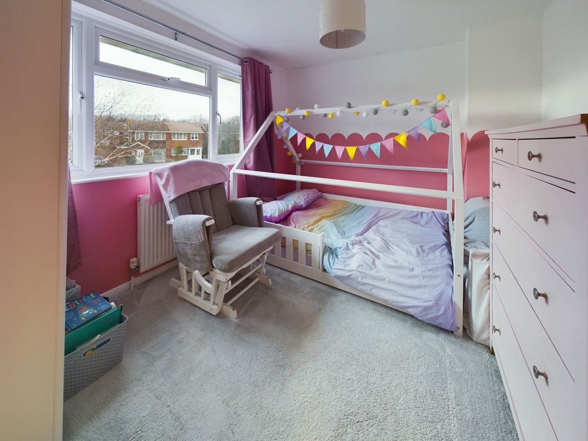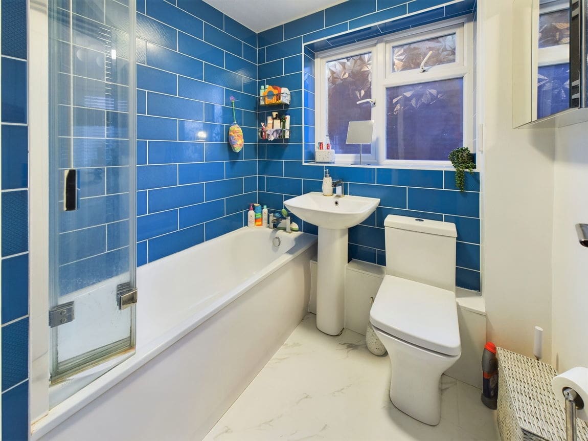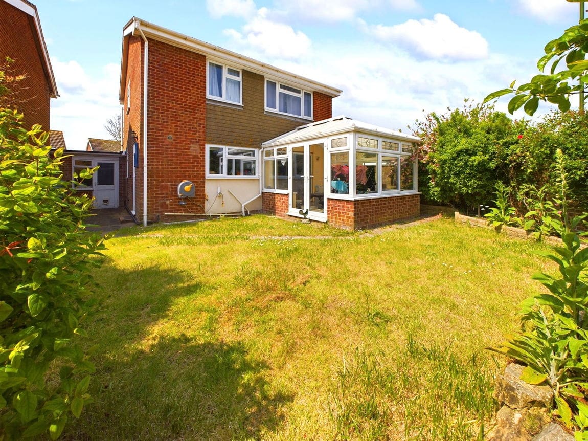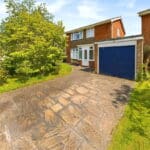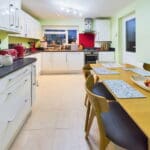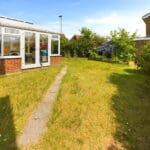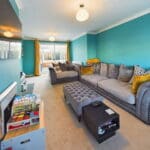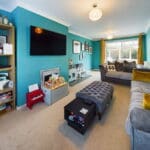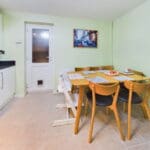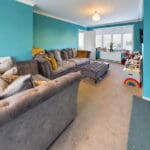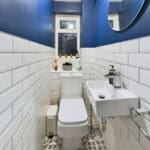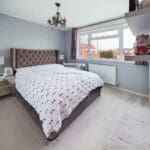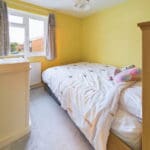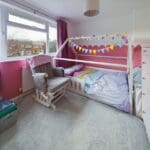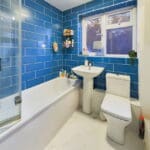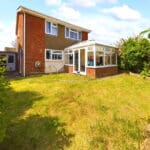Bergamot Crescent, Shoreham by Sea
Property Features
- Three Double Bedrooms
- Link Detached
- Open Plan Lounge/Dining Room
- Modern Kitchen
- Contemporary Family Bathroom
- Off Road Parking & Garage
- Feature Rear Garden
- Ground Floor Wc
- Conservatory
- Popular North Shoreham Location
Property Summary
We are delighted to offer for sale this spacious three double bedroom link detached family home situated on this large corner plot in popular Herb estate.
Full Details
ENCLOSED PORCH Comprising obscured glass pvcu double glazed windows, laminate flooring, two light fittings, power points, door opening into:-
SPACIOUS ENTRANCE HALL Comprising pvcu double glazed window, double doors to spacious understairs cupboard with light, wall mounted fusebox, gas meter. Radiator, tiled flooring, wall mounted heating control panel, two light fittings.
GROUND FLOOR WC South/West aspect. Comprising obscured glass pvcu double glazed window, single light fitting, low flush wc, hand wash basin with mixer tap, part tiled walls, tiled flooring.
SPACIOUS CONTEMPORARY KITCHEN East aspect. Comprising pvcu double glazed window, granite work surfaces with cupboards below, matching eye level cupboards, inset single drainer sink unit with mixer tap, matching cupboard with wall mounted Vaillant combination boiler, obscured glass pvcu double glazed door out onto feature rear garden, matching integrated Bosch dishwasher and washing machine, integrated fridge/freezer, tiled flooring, single light fitting, recessed lighting, radiator.
OPEN PLAN LOUNGE/DINING ROOM West aspect. Comprising obscure glass pvcu double glazed bow fronted window, carpeted flooring, two radiators, two light fittings, coving, feature electric fireplace, pvcu double glazed sliding door out onto:-
CONSERVATORY East, North & South aspect. Comprising pvcu double glazed windows, pvcu double glazed doors out onto feature rear garden, two wall light fittings, tiled flooring.
FIRST FLOOR SPLIT LEVEL LANDING West aspect, Comprising pvcu double glazed window, single light fitting, carpeted flooring.
BEDROOM ONE East aspect. Comprising pvcu double glazed window, radiator, carpeted flooring, single light fitting, built in wardrobe with hanging rail and shelving.
BEDROOM TWO West aspect with pleasant outlook. Comprising pvcu double glazed window, radiator, single light fitting, carpeted flooring,
BEDROOM THREE East aspect. Comprising pvcu double glazed window, radiator, carpeted flooring, single light fitting, built in wardrobe with hanging rail and slatted shelving.
FAMILY BATHROOM South aspect. Comprising obscured glass pvcu double glazed window, low flush wc, pedestal hand wash basin with mixer tap, panel enclosed bath with integrated shower attachment over benefiting from fully tiled walls, large heated towel rail, shaving point, vinyl tiled flooring.
FRONT GARDEN Paved area providing off road parking leading to garage, pathway leading to front door, lawned area with various shrubs and trees.
FEATURE REAR GARDEN Mainly laid to lawn with various shrub, bush and flower borders, wall enclosed.
BRICK BUILT GARAGE With up and over door, having power and lighting.
COUNCIL TAX Band D
