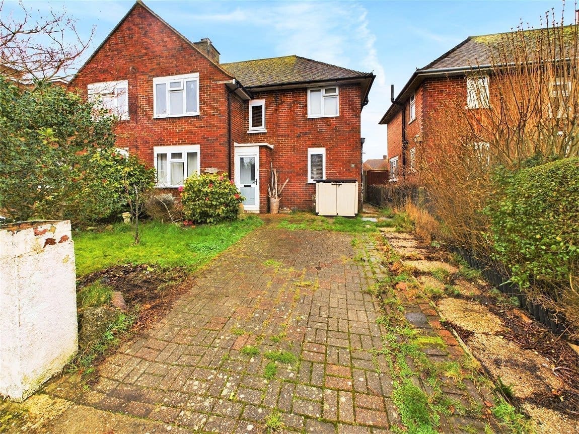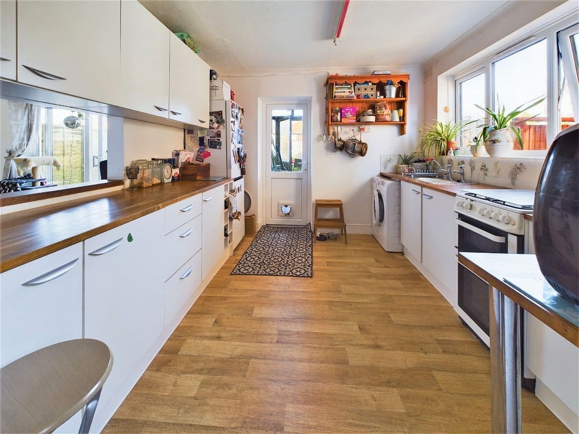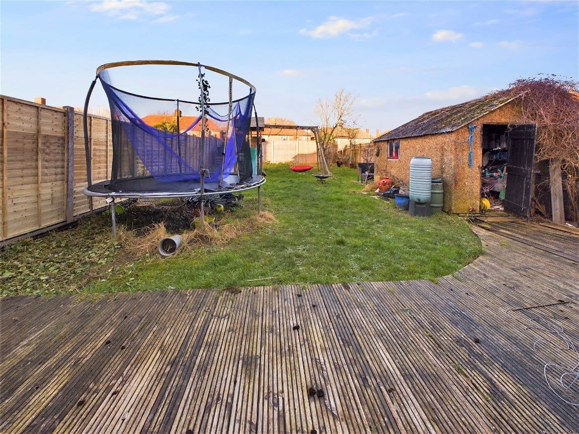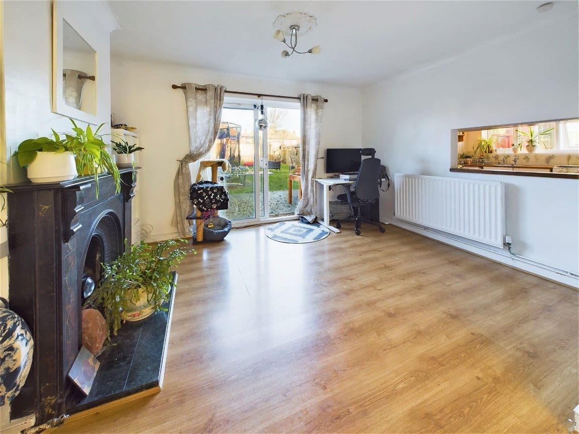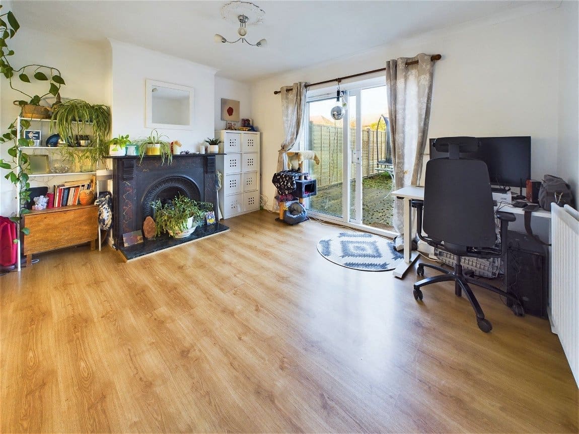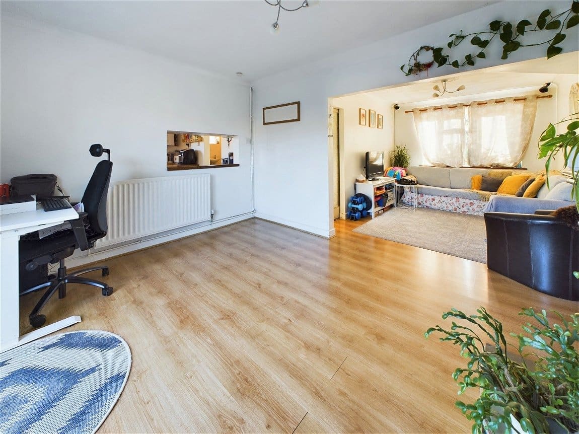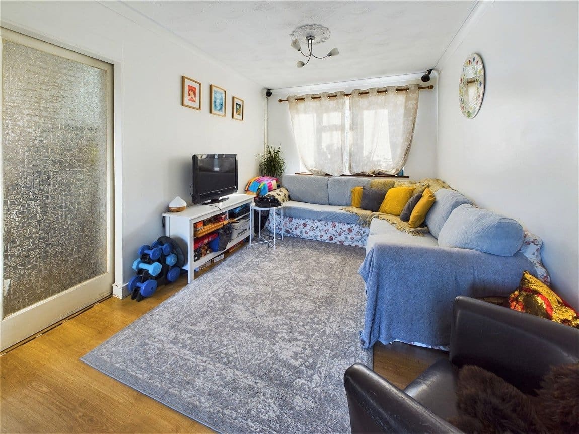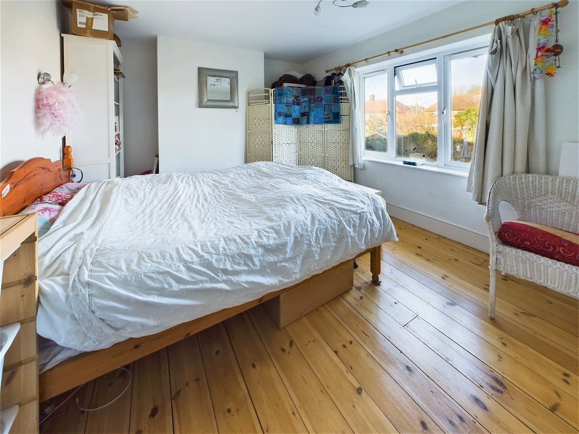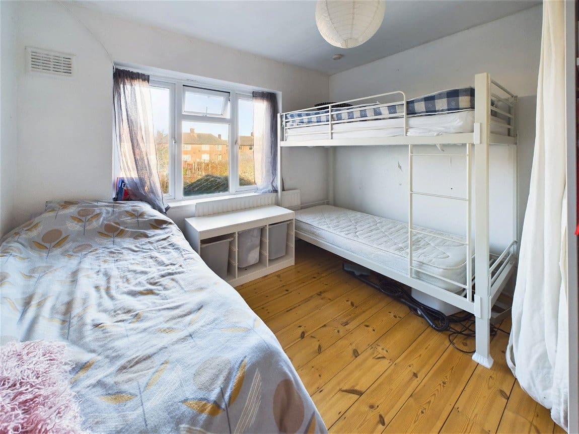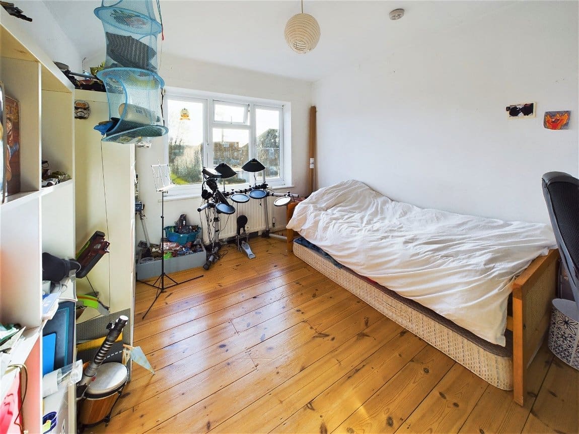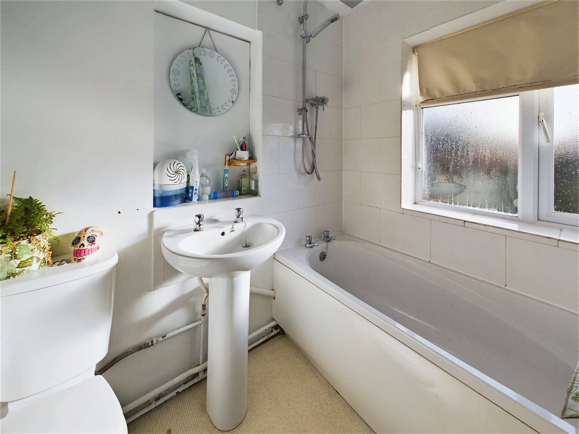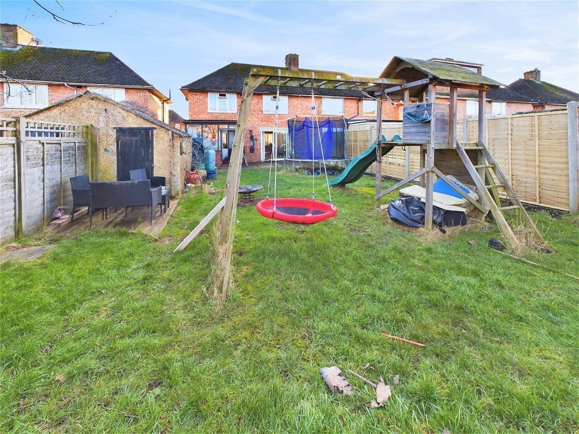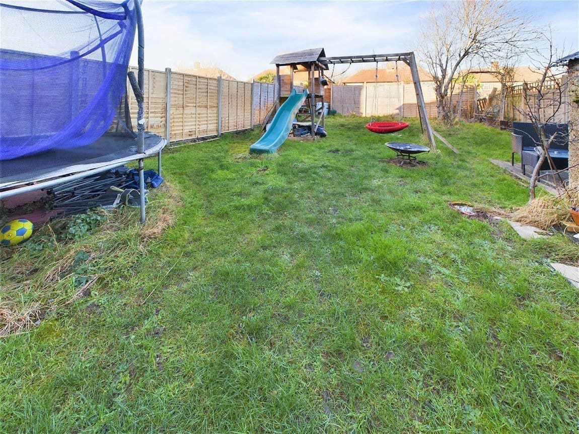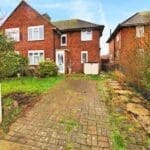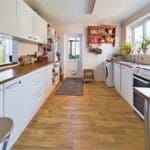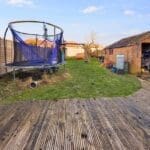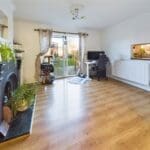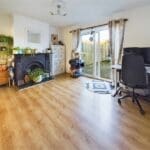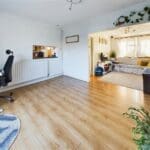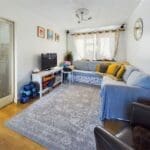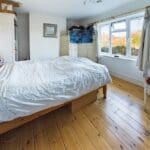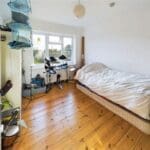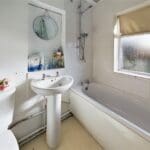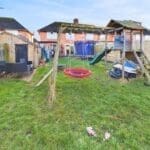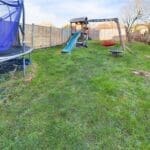Clarendon Road, Shoreham by Sea
Property Features
- Three Double Bedrooms
- Two Toilets
- Dual Aspect Lounge/Diner
- Spacious Kitchen
- Large Plot
- Scope to Extend(stnpc)
- Off Road Parking
- Semi Detached Family Home
- Good School Catchment For Shoreham Academy
Property Summary
We are delighted to offer for sale this spacious three double bedroom semi detached family home situated in this popular Shoreham location
Full Details
ENTRANCE PORCH Obscured glass pvcu double glazed door through to:-
ENTRANCE HALL Comprising laminate flooring, radiator, understairs storage space, stairs to first floor
OPEN PLAN LOUNGE/DINER South and North aspect. Comprising laminate flooring, pvcu double glazed window, pvcu double glazed sliding door to rear garden, feature ornate fireplace, two radiators, serving hatch through to kitchen.
MODERN KITCHEN North and East aspect. Comprising laminate flooring, pvcu double glazed window, pvcu double glazed door with cat flap leading out to rear porch, solid wood work surfaces with fitted range of cupboards and drawers, inset single drainer stainless steel sink unit, space for oven/cooker, space and plumbing for washing machine, breakfast bar area with seating for one, space for freestanding fridge/freezer, wall mounted Glow-Worm combination boiler, part tiled splashbacks.
SUN ROOM Comprising obscure glass windows, have power and lighting, wooden door out to rear garden.
GROUND FLOOR WC East aspect. Comprising obscure glass pvcu double glazed window, low level flush wc, wall hung hand wash basin, vinyl flooring, fully tiled walls.
FIRST FLOOR LANDING South aspect. Comprising pvcu double glazed window, stripped wood flooring, loft hatch access.
BEDROOM ONE North aspect. Comprising pvcu double glazed window, stripped wood flooring, radiator.
BEDROOM TWO South aspect. Comprising pvcu double glazed window, stripped wood flooring, radiator.
BEDROOM THREE North aspect. Comprising pvcu double glazed window, stripped wood flooring, radiator.
BATHROOM South aspect. Comprising obscured glass pvcu double glazed window, vinyl flooring, panel enclosed bath with integrated shower over, pedestal hand wash basin, low flush wc, radiator, part tiled walls.
FRONT GARDEN Laid to block paving providing off street parking, large lawned area with various shrubs, trees and bushes, gate to side access.
GOOD SIZE REAR GARDEN Laid to decked area leading onto lawned area with various shrubs and trees, further decked area, fence enclosed, large brick built outbuilding useful for storage.
COUNCIL TAX Band C
