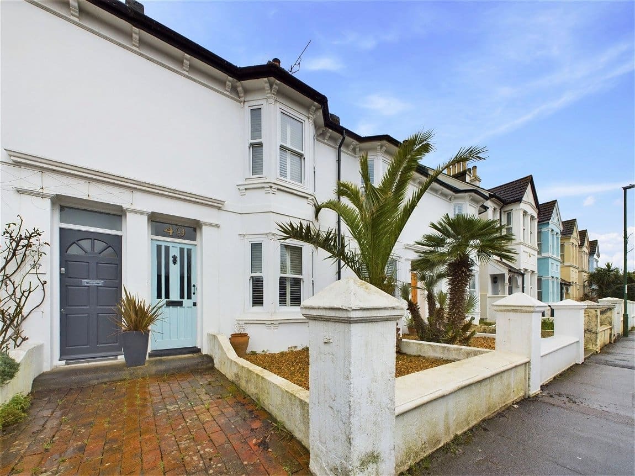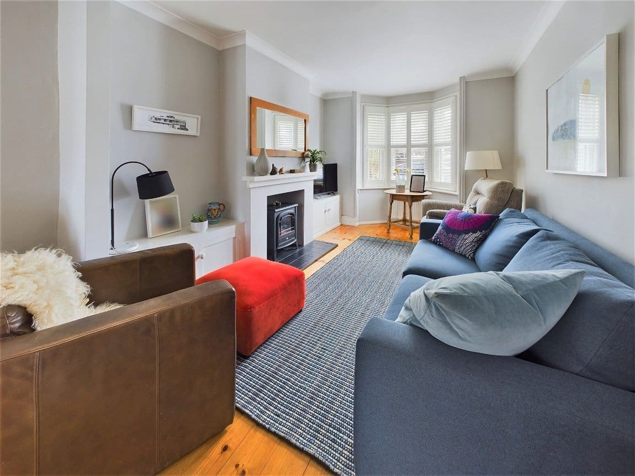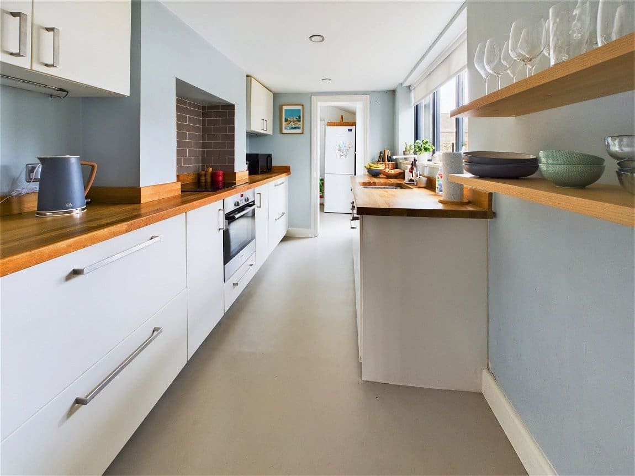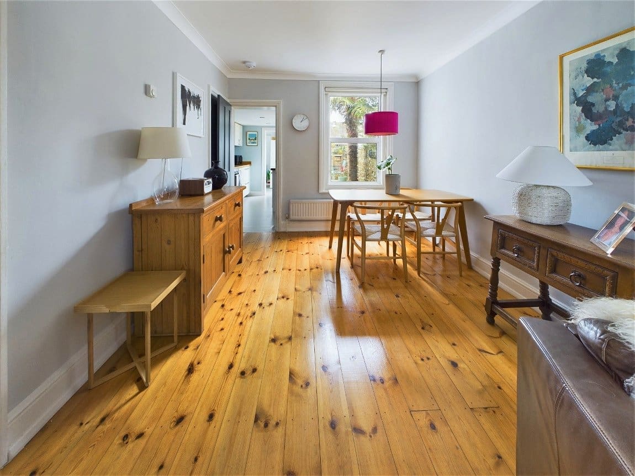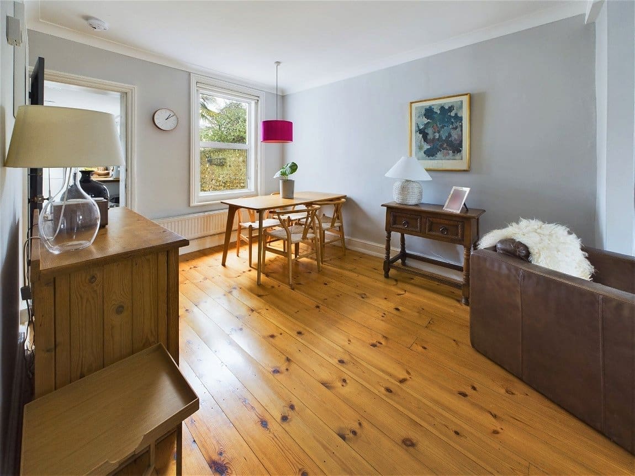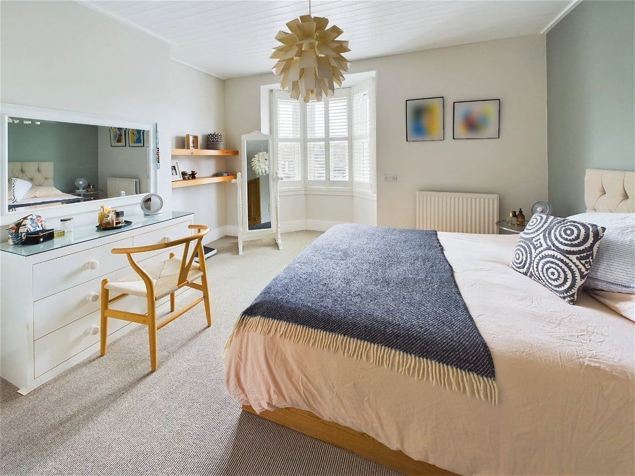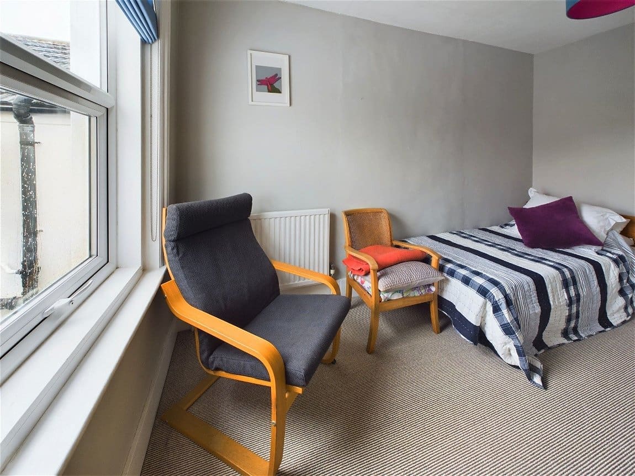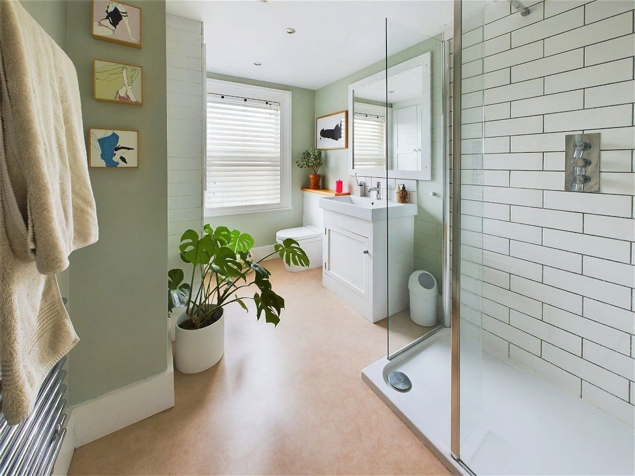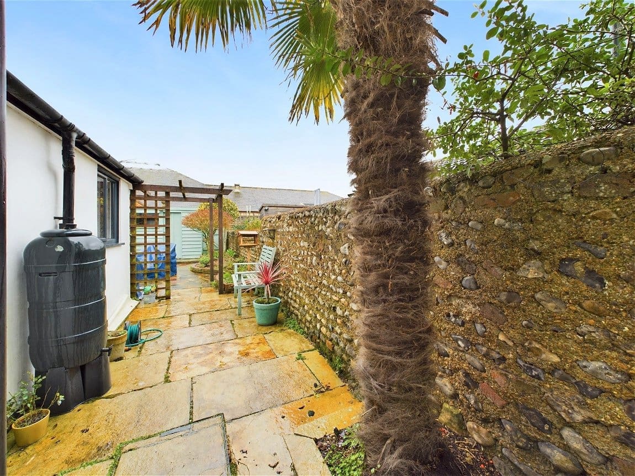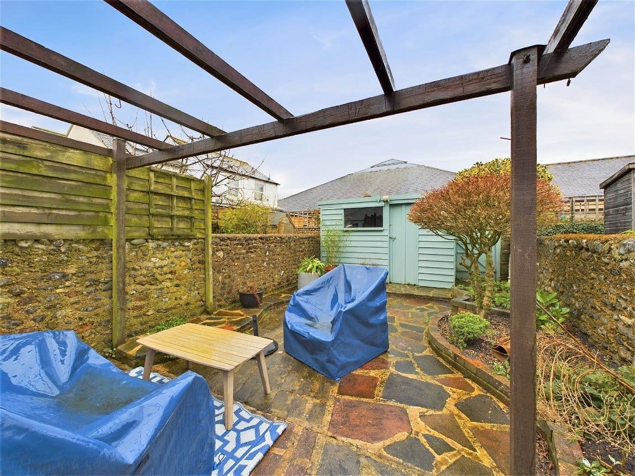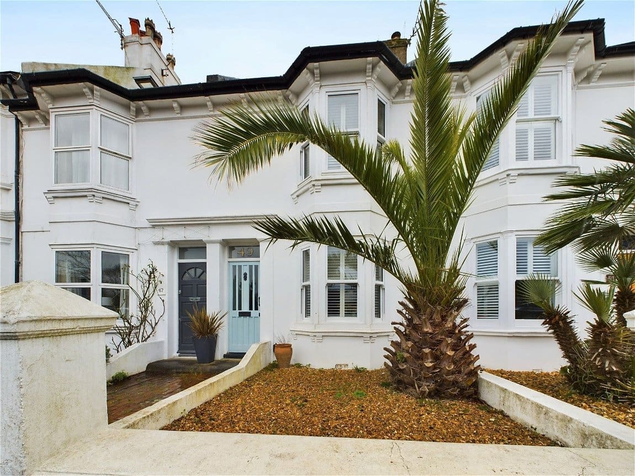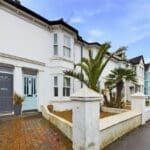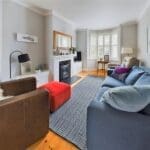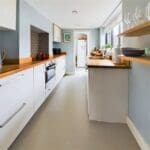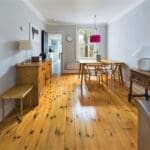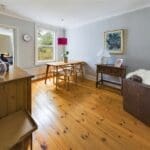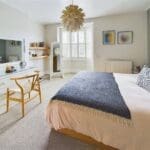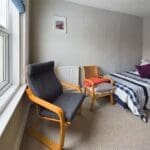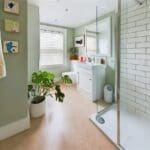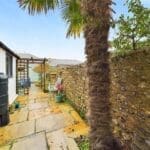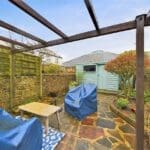John Street, Shoreham by sea
Property Features
- Boarded Loft Space With Separate Storage Space
- Lounge/Dining Room
- Modern Kitchen
- West Facing Rear Garden
- Ground Floor Cloakroom
- Separate Utility Room
- Shoreham Town Centre And Train Station Are Close By
- Inspection Is A Must
Property Summary
We are delighted to offer for sale this charming spacious period property situated within the heart of Shoreham.
Full Details
ENTRANCE HALL/PORCH Comprising stripped solid wood flooring, dado rail, door to:-
HALLWAY Comprising solid wood flooring, radiator.
LOUNGE THROUGH DINING ROOM East and West aspect. Comprising pvcu double glazed bay window with fitted shutter blinds, stripped solid wood floors, feature fireplace with wooden mantle and tiled hearth, coving, two radiators, further pvcu double glazed window, understairs storage cupboard housing gas meter, door to:-
MODERN FITTED KITCHEN North aspect. Comprising pvcu double glazed window with fitted roller blind, solid oak work surfaces with cupboards below, matching eye level cupboards, inset single drainer sink unit with mixer tap, inset four ring electric hob with oven below, opening to:-
UTILITY AREA/INTERNAL HALLWAY North aspect. Comprising ladder style wall mounted radiator, space for fridge/freezer, matching fitted cupboard housing wall mounted Vaillant combination boiler, pvcu double glazed door leading out to rear garden.
GROUND FLOOR CLOAKROOM North aspect. Comprising pvcu double glazed window, wall mounted contemporary radiator, low flush wc, provision and space for washer/dryers, hand wash basin.
FIRST FLOOR LANDING
BEDROOM ONE East aspect. Comprising pvcu double glazed bay window with fitted shutter blinds, radiator, matching fitted wardrobes with hanging rail and shelving, recessed shelving.
BEDROOM TWO West aspect. Comprising pvcu double glazed window, radiator, built in wardrobe with shelving.
MODERN FAMILY BATHROOM West aspect. Comprising obscure glass pvcu double glazed window with fitted blinds, walk in shower cubicle with an integrated shower with shower attachment being fully tiled, contemporary hand wash basin with vanity unit below, low flush wc, built in cupboard with slatted shelving, loft hatch access, wall mounted heated towel rail.
BOARDED LOFT SPACE Comprising solid wood flooring, large double glazed velux window, eaves storage space, door to further walk in storage cupboard.
FRONT GARDEN Paved walkway onto laid chipstone with palm tree.
WEST FACING REAR GARDEN Large paved area having various raised flower beds with plant, tree and shrub borders, palm tree, timber built shed, timber built pergola, gate to rear access, wall enclosed.
COUNCIL TAX Band C
