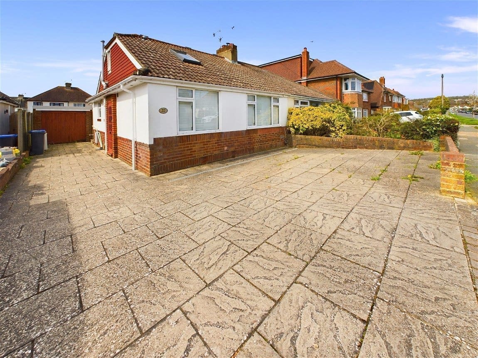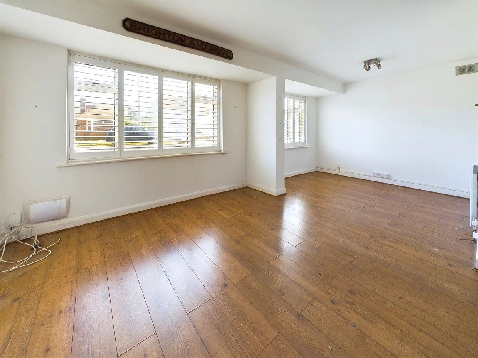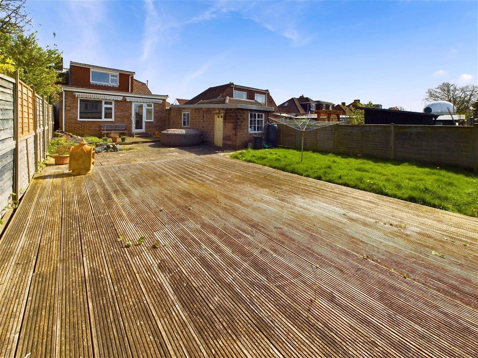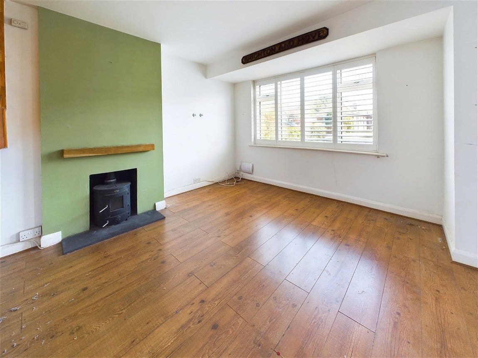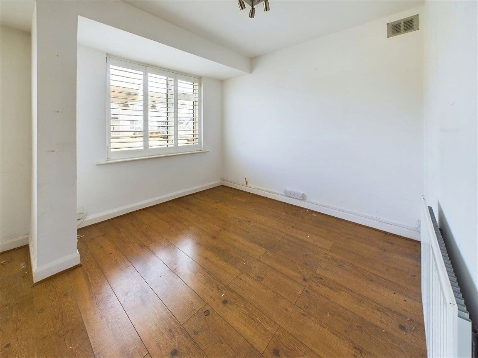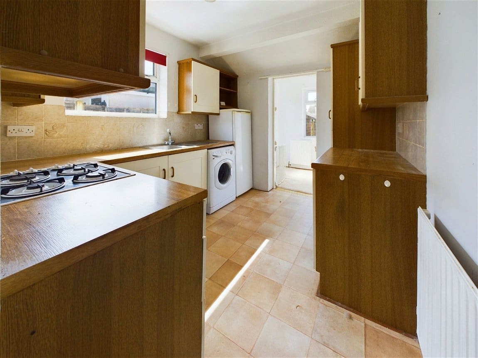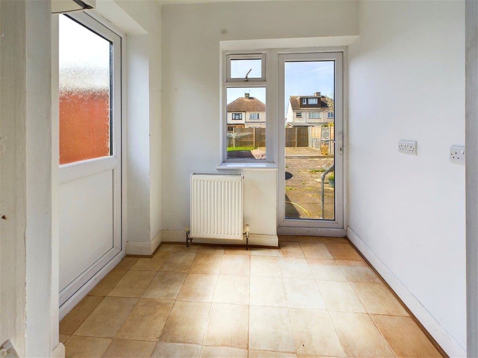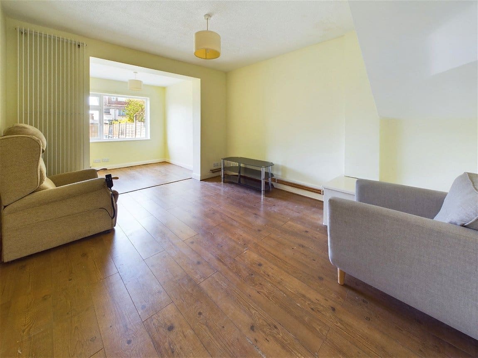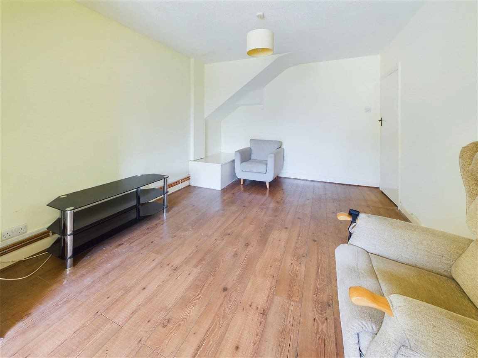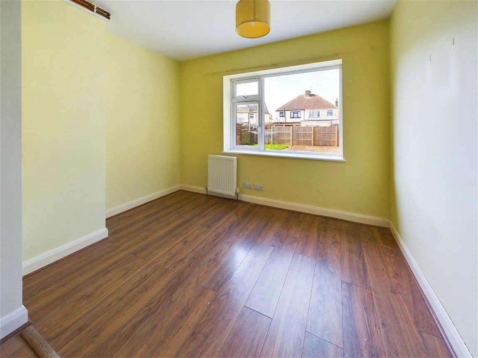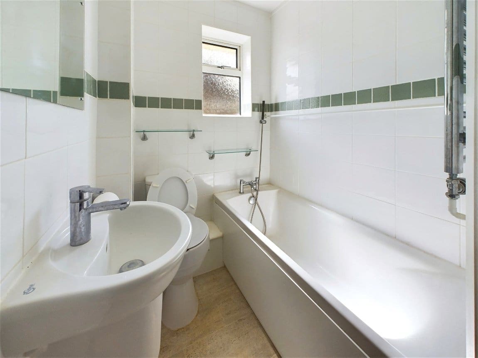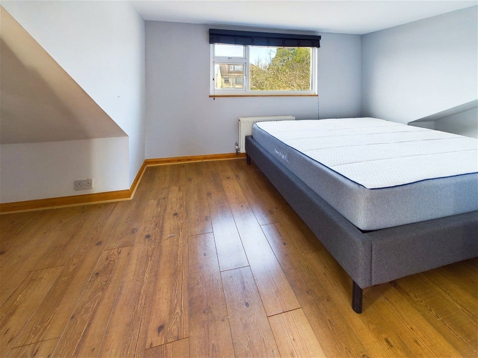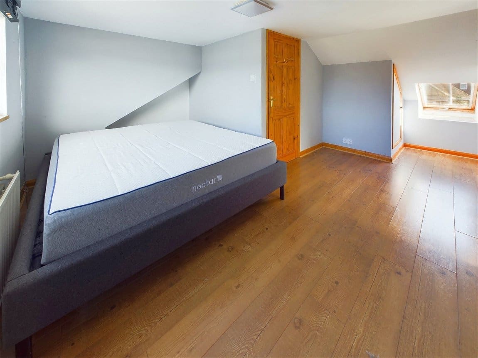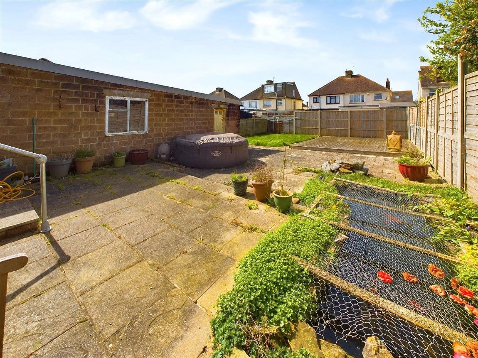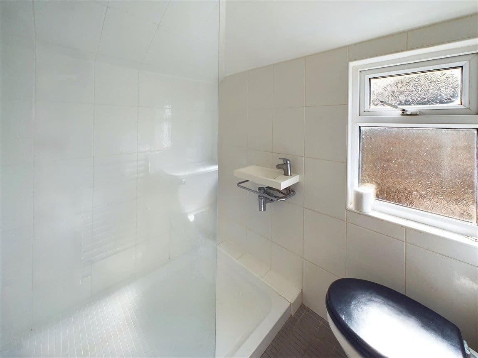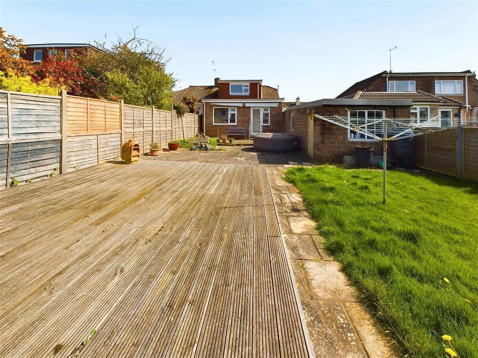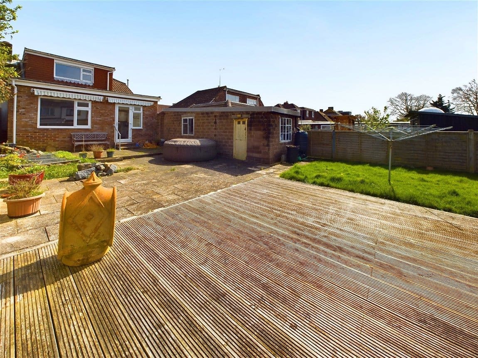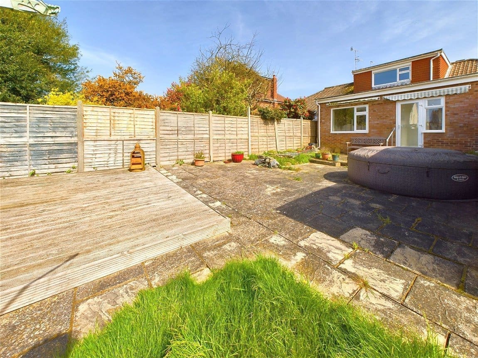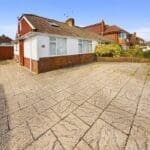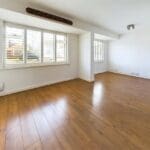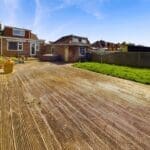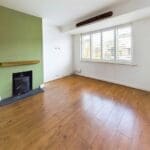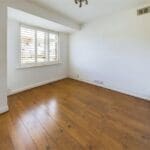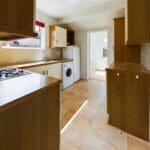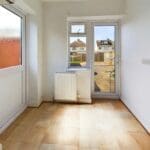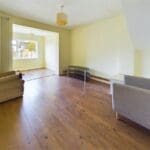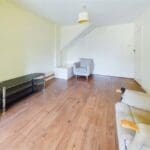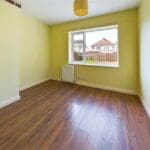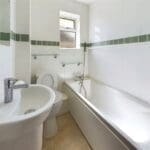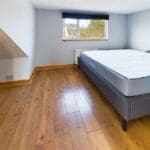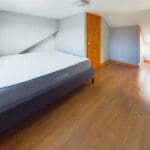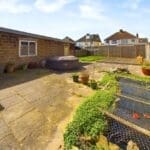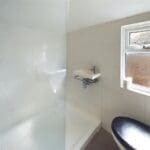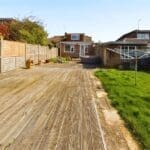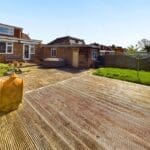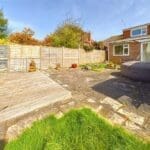Park Avenue, Shoreham by Sea
Property Features
- Extended Semi Detached Bungalow
- Two Double Bedrooms
- Open Plan Lounge/Dining Room
- Dual Aspect Main Bedroom With Ensuite
- Fitted Kitchen
- Utility Room
- West Facing Rear Garden
- Garage And Off Road Parking
- Good School Catchment Area
- Popular Shoreham Location
Property Summary
We are delighted to offer for sale this spacious two double bedroom semi detached bungalow situated in a popular Shoreham location.
Full Details
ENTRANCE PORCH Comprising part glazed wooden front door into:-
ENTRANCE HALL Comprising wooden flooring, radiator, single light fitting.
SPACIOUS LOUNGE/DINER East aspect. Comprising two pvcu double glazed windows with fitted blinds, wooden flooring, two ceiling mounted light fittings, radiator, fireplace with inset wood burner, stairs to first floor.
BEDROOM TWO West aspect. Comprising pvcu double glazed window, wooden flooring, contemporary upstanding radiator, further radiator, two ceiling light fittings.
SPACIOUS KITCHEN South aspect. Comprising pvcu double glazed window, vinyl flooring, radiator, fitted range of cupboards and drawers, wood effect laminate work surfaces with inset one and a half bowl stainless steel sink unit with mixer tap, inset gas hob with oven and grill below having extractor fan over, space and plumbing for washing machine, space for freestanding fridge/freezer, single ceiling light fitting, opening through to:-
UTILITY SPACE South & West aspect. Comprising pvcu double glazed window, pvcu double glazed door to rear garden, obscure glass pvcu double glazed door to side, vinyl flooring, radiator, wall mounted Worcester boiler, single light fitting.
FITTED BATHROOM South aspect. Comprising obscured glass pvcu double glazed window, vinyl flooring, pedestal hand wash basin with mixer tap, low level flush wc, panel enclosed bath with mixer tap and shower attachment, wall mounted heated towel rail, fully tiled walls, ceiling mounted light.
FIRST FLOOR
DUAL ASPECT ENSUITE BEDROOM ONE West and East aspect. Comprising pvcu double glazed window, pvcu double glazed velux window, wooden flooring, radiator, door to eaves storage, door to :-
ENSUITE SHOWER ROOM South aspect. Comprising obscure glass pvcu double glazed window, vinyl flooring, walk in shower cubicle with wall mounted electric shower and shower attachment, contemporary wall mounted hand wash basin with mixer tap, low level flush wc, chrome ladder style heated towel rail, fully tiled walls, extractor fan.
FRONT GARDEN Being fully paved providing ample off street parking for multiple vehicles, access to garage, side access gate to rear garden, wall enclosed.
WEST FACING REAR GARDEN Laid to paving with feature sunken pond, step leading down onto further paved area, side door to garage, leading further onto lawned area and raised decked area, being fence enclosed.
GARAGE & STORAGE AREA Having wooden door, lighting, window to side, window to rear, side door to garden.
COUNCIL TAX Band C
