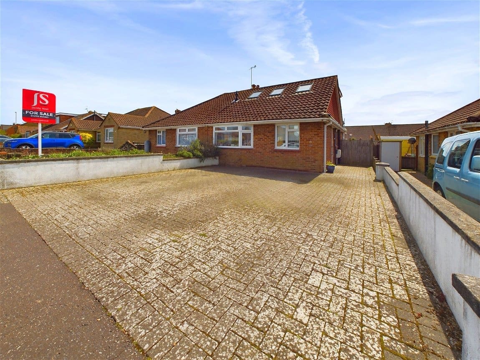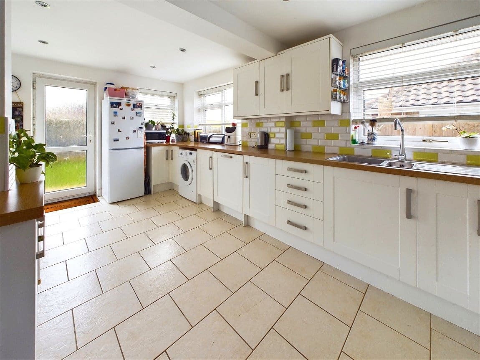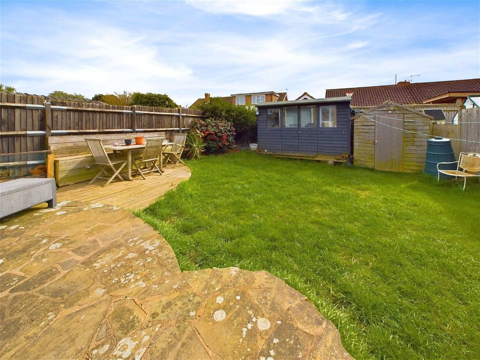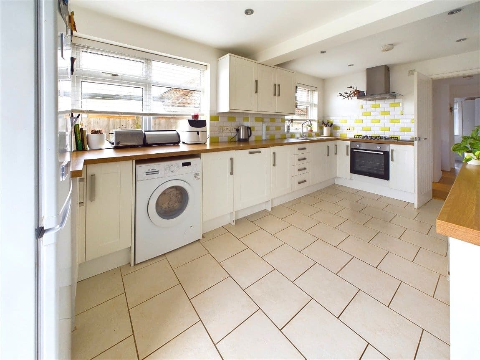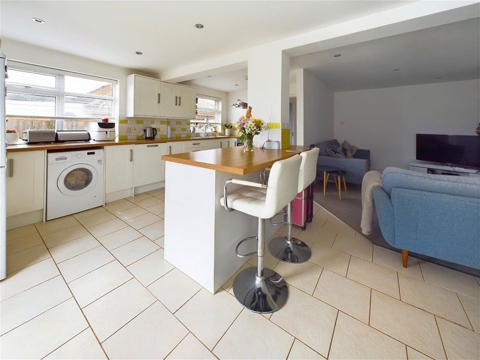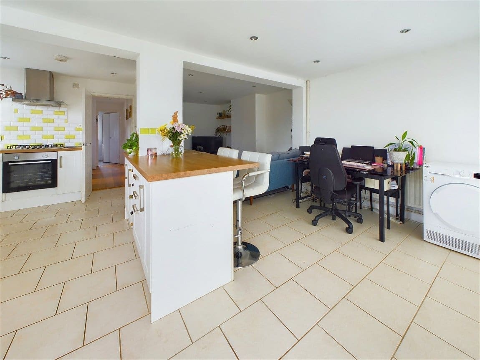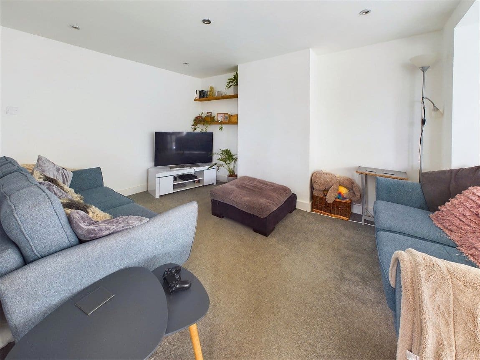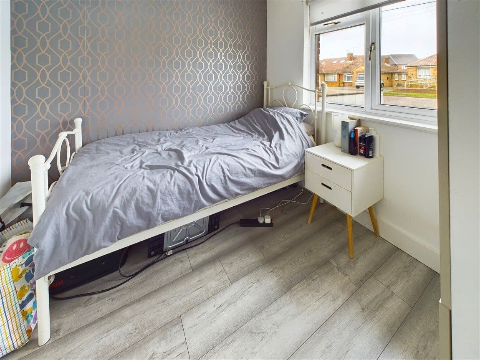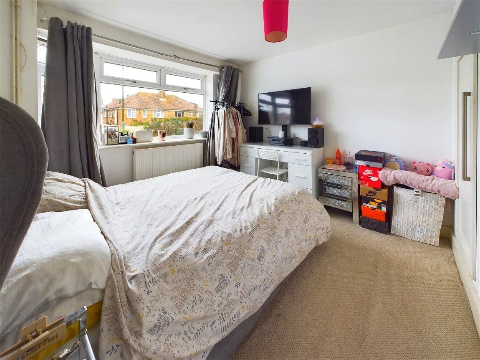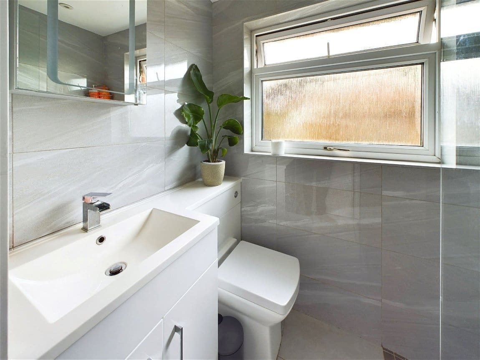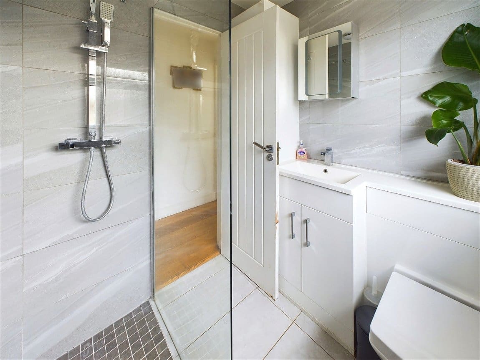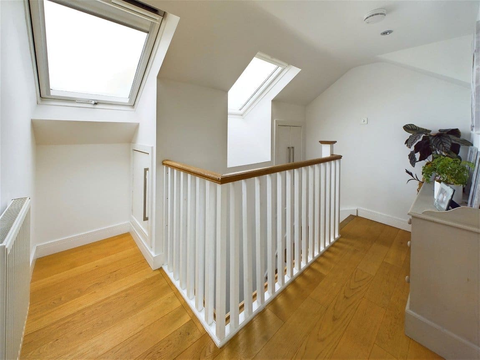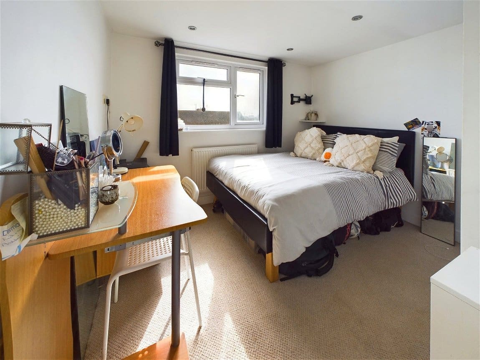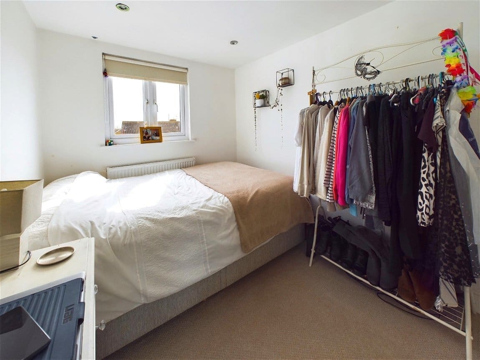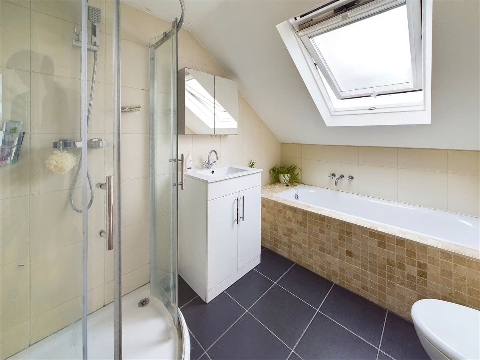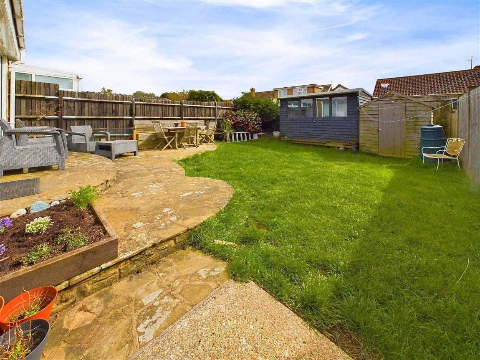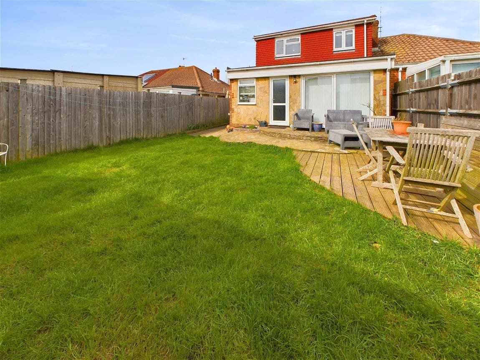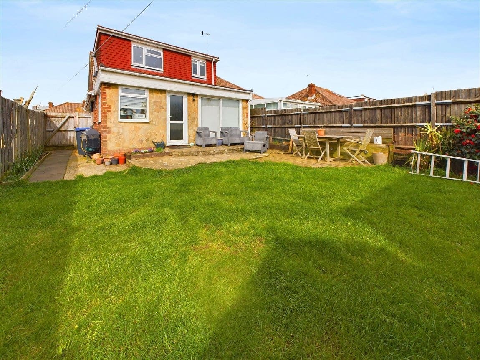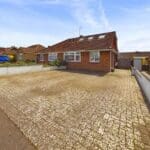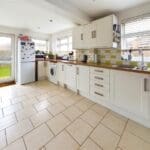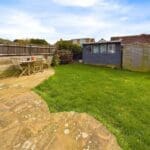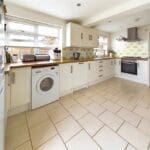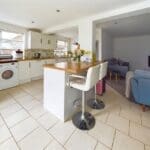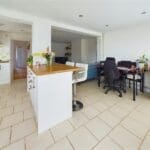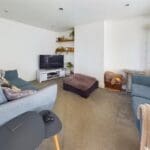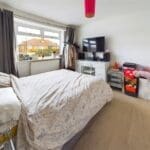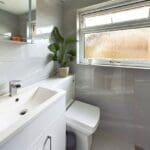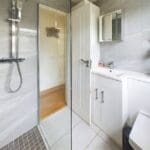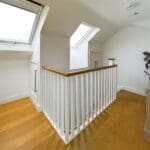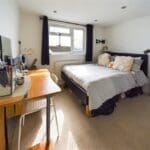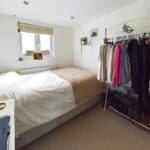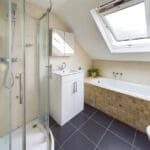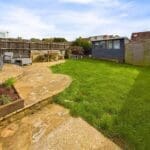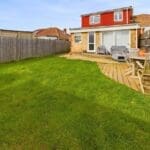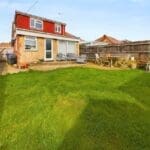Crown Road, Shoreham by Sea
Property Features
- Extended Semi Detached Chalet
- Four Bedrooms
- Two Bathrooms
- L Shaped Kitchen/Dining Room/Lounge
- Versatile Living Accommodation
- Off Road Parking
- South Facing Rear Garden
- Good School Catchment Area
Property Summary
We are delighted to offer for sale this extended semi detached chalet bungalow situated in this popular Shoreham location.
Full Details
ENTRANCE HALL Comprising wooden flooring, radiator, stairs to first floor, cupboard housing fusebox, sunken spotlights.
BEDROOM North aspect. Comprising pvcu double glazed window with fitted roller blind, laminate flooring, cotemporary light fitting,
BEDROOM North aspect. Comprising pvcu double glazed bay window, radiator, carpeted flooring, built in storage cupboard, single light fitting.
OPEN PLAN L SHAPED KITCHEN/DINING ROOM/LOUNGE
South and West aspect.
GROUND FLOOR SHOWER ROOM West aspect. Comprising obscure glass pvcu double glazed window, tiled flooring, walk in shower cubicle with integrated shower over and additional shower attachment, built in vanity unit with storage cupboard, inset hand wash basin with cupboards below and hidden cistern low flush wc, fully tiled walls. sunken spotlights.
FIRST FLOOR LANDING Comprising wooden flooring, two pvcu double glazed velux windows, radiator, sunken spotlights, two eaves storage cupboards.
BEDROOM South aspect. Comprising pvcu double glazed window, carpeted flooring, radiator, sunken spotlights, recessed shelving.
BEDROOM South aspect. Comprising pvcu double glazed window, carpeted flooring, radiator, sunken spotlights, built in storage cupboard.
FAMILY BATHROOM South aspect. Comprising pvcu double glazed velux window, tiled flooring, wall mounted chrome ladder style heated towel rail, walk in corner shower cubicle with integrated shower and additional shower attachment, hand wash basin with vanity unit below, tile enclosed bath with integrated wall taps, low flush wc, fully tiled walls, sunken spotlights.
FRONT GARDEN Laid to hardstanding providing off street parking for multiple vehicles, raised flower bed with various shrubs and plants, gate to rear access.
SOUTH FACING REAR GARDEN Raised patio area leading onto decking area leading further onto large lawned area, various shrubs and bushes, large timber built summer house, further timber built shed, side access gate out to front.
COUNCIL TAX Band C
