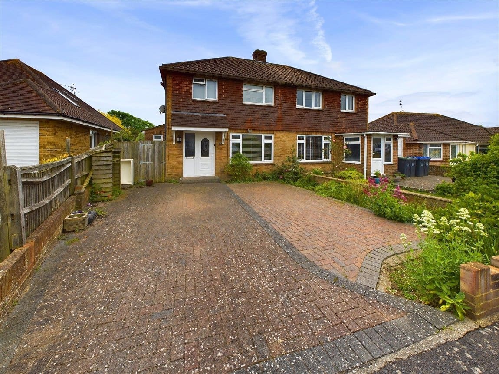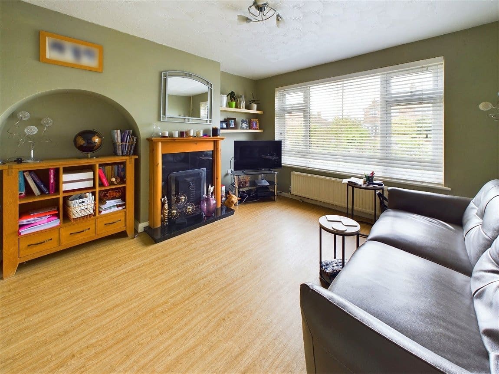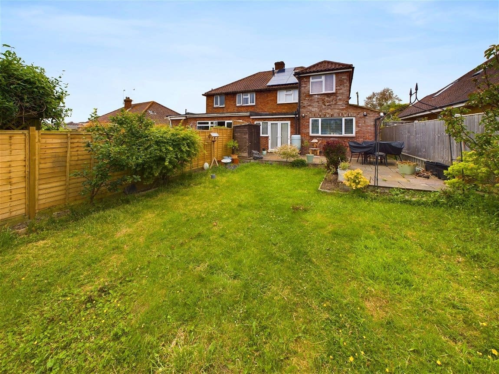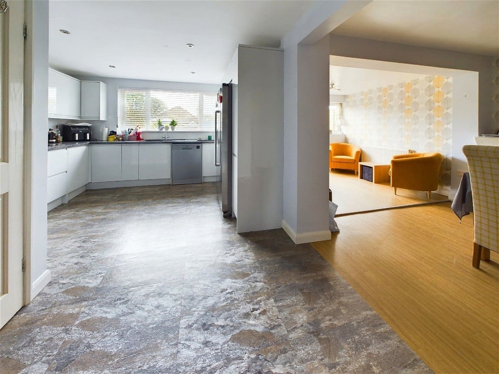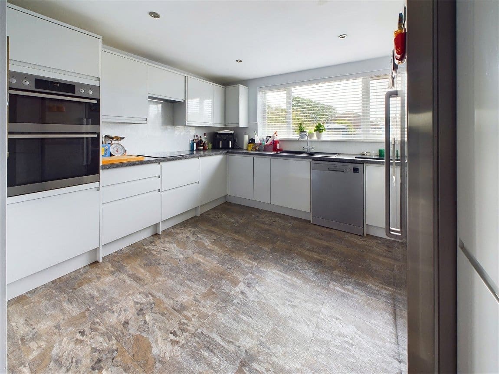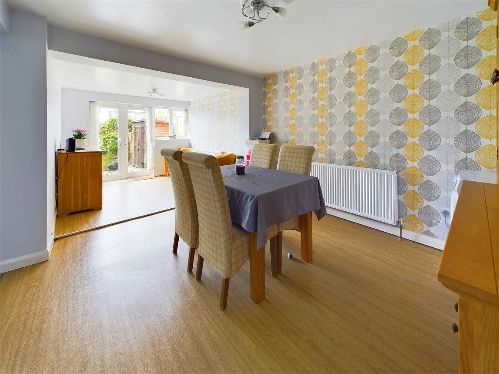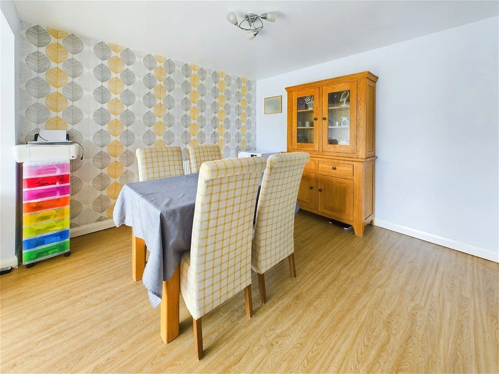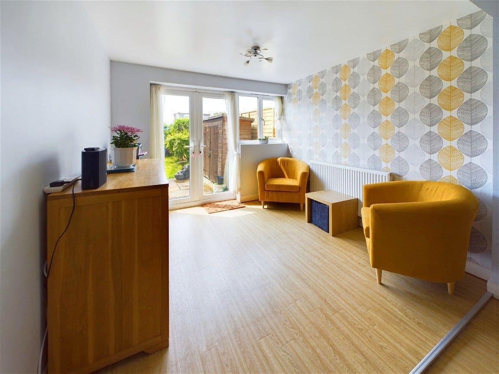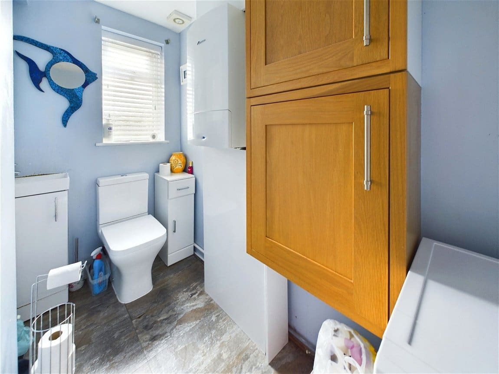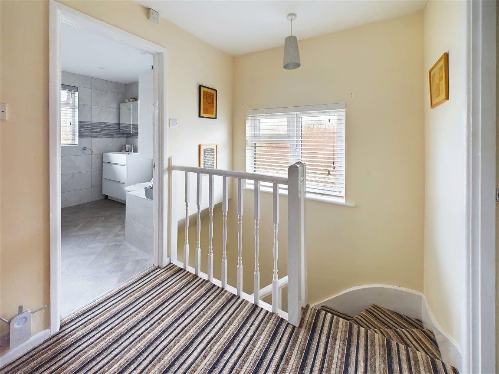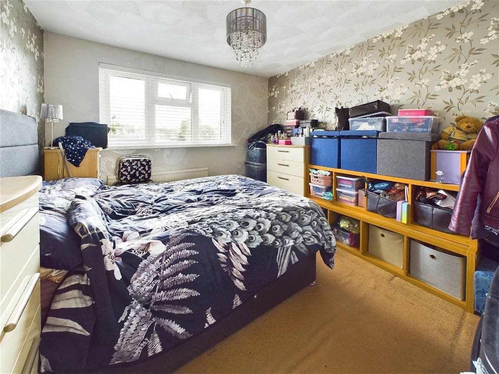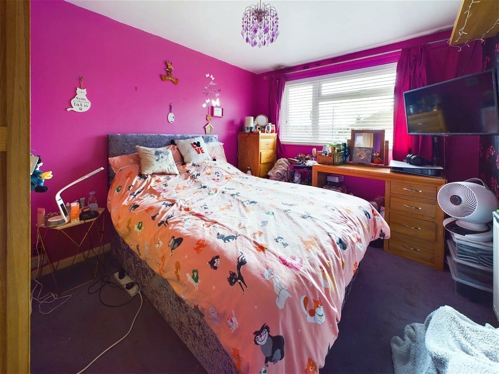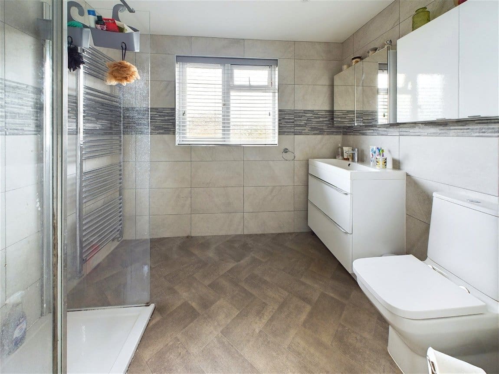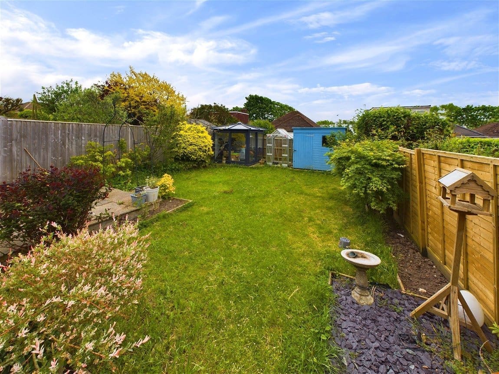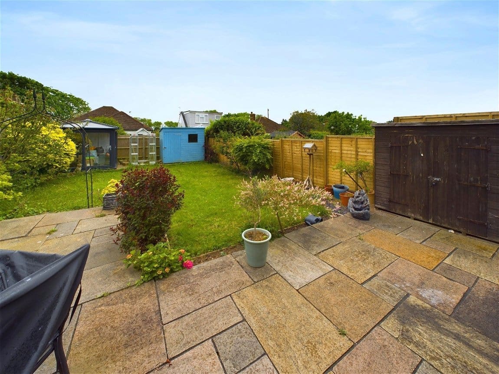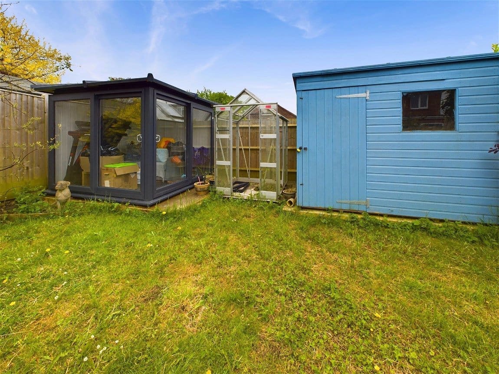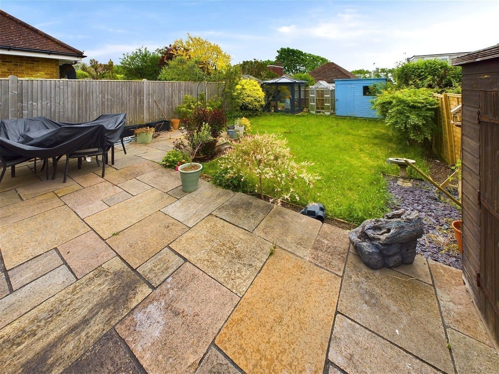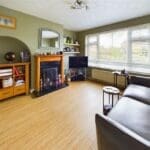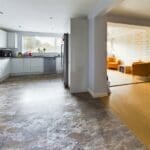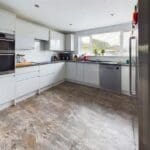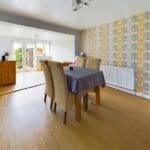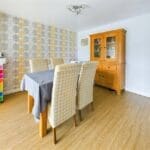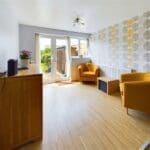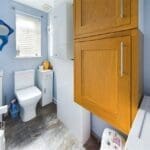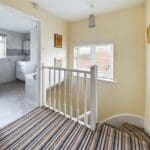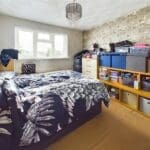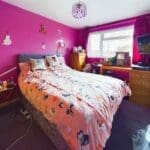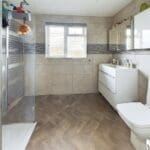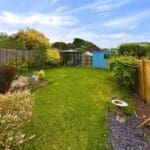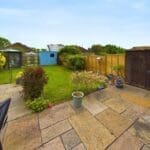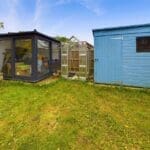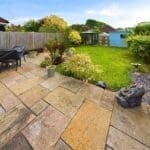Nursery Close, Shoreham by Sea
Property Features
- Three/Four Bedrooms
- Two/Three Reception Rooms
- Modern Family Bathroom
- Open Plan Lounge Dining Room
- Spacious Kitchen
- South Facing Rear Garden
- Fitted Solar Panels With Feed In Tariff Generating Additional Income
- Utility Room
- Sun Room
- Popular Cul-De-Sac
Property Summary
We are delighted to offer for sale this three/four bedroom semi detached family home situated in the popular Shoreham cul-de-sac
Full Details
SPACIOUS ENTRANCE HALL Comprising obscured glass pvcu double glazed window, wood effect vinyl flooring, radiator, stairs to first floor, understairs storage cupboard.
RECEPTION ROOM/BEDROOM FOUR North aspect. Comprising pvcu double glazed window, radiator, wood effect vinyl flooring, feature fireplace with wooden surround and tiled hearth.
MODERN FITTED KITCHEN South aspect. Comprising pvcu double glazed window, luxury vinyl flooring, fitted range of cupboards and drawers, square edge work surfaces with inset electric hob with extractor fan over, one and a half bowl composite sink unit with mixer tap, built in eye level double oven, space and plumbing for washing machine, space for freestanding American style fridge/freezer, inset spotlights, opening through to:-
OPEN PLAN LOUNGE DINING ROOM South aspect. Comprising pvcu double glazed window, wood effect vinyl flooring, two radiators, pvcu double glazed double doors out to rear garden.
UTILITY ROOM/GROUND FLOOR WC East aspect. Comprising pvcu double glazed window, luxury vinyl flooring, space and plumbing for washing machine, wall mounted Worcester boiler, range of fitted cupboards, low level flush wc, extractor fan
FIRST FLOOR LANDING East aspect. Comprising obscure glass pvcu double glazed window, loft hatch access, two storage cupboards.
BEDROOM ONE South aspect. Comprising pvcu double glazed window, radiator, carpeted flooring, single light fitting.
BEDROOM THREE South aspect. Comprising pvcu double glazed window, radiator, carpeted flooring, single light fitting.
BEDROOM TWO North aspect. Comprising pvcu double glazed window, radiator, carpeted flooring, single light fitting.
MODERN FAMILY SHOWER ROOM North aspect. Comprising pvcu double glazed window, vinyl flooring, walk in shower cubicle with integrated shower and shower attachment, large chrome ladder style heated towel rail, hand wash basin with vanity unit below, low flush wc, various storage cupboards, fully tiled walls, inset spotlights.
FRONT GARDEN Laid to block paving providing off road parking for multiple vehicles, plant and shrub border, gate to side access, dwarf wall enclosed.
FEATURE SOUTH FACING REAR GARDEN Large paved patio area leading onto lawned area with various shrub and plant borders, two timber built sheds, greenhouse.
DETACHED GARDEN ROOM Being double glazed and having two sliding patio doors onto rear garden.
COUNCIL TAX Band D
SOLAR PANELS Fitted solar panels currently on a Feed In Tariff which generated an additional income Mar 23-Mar 24 of approximately £2777.82
