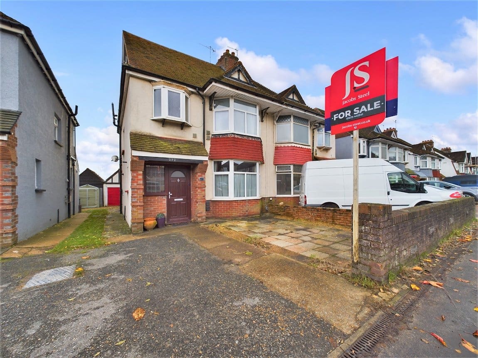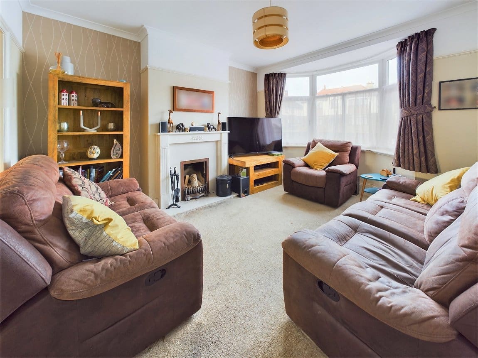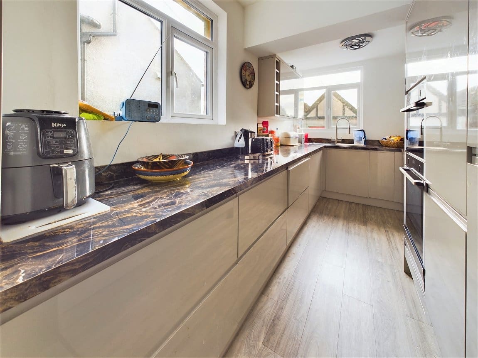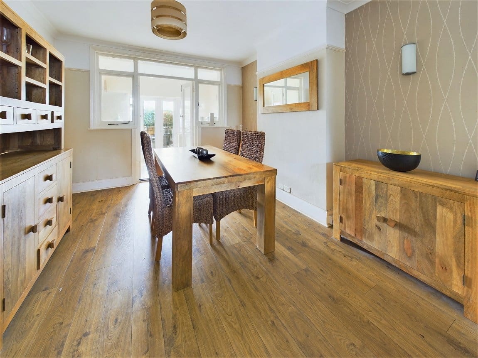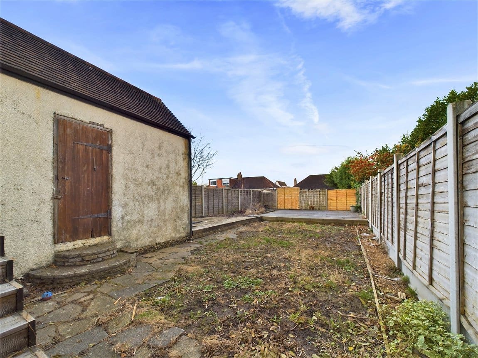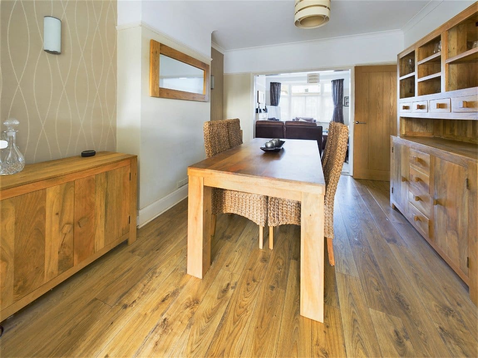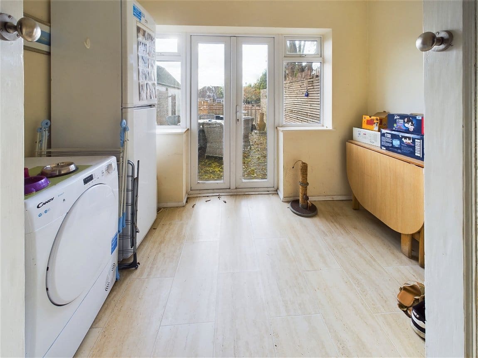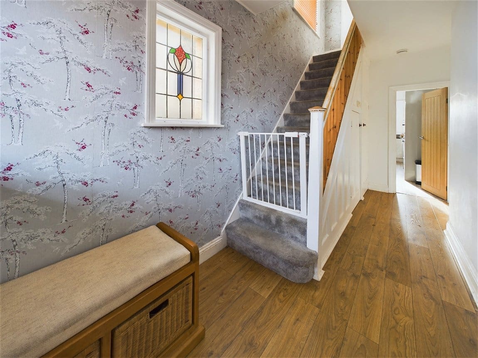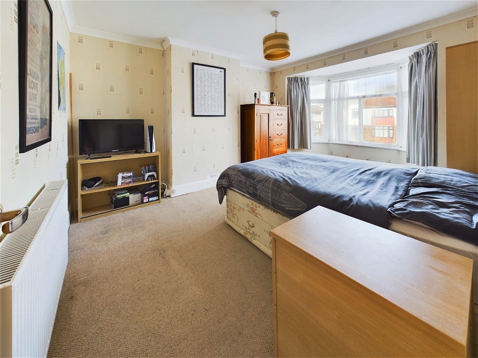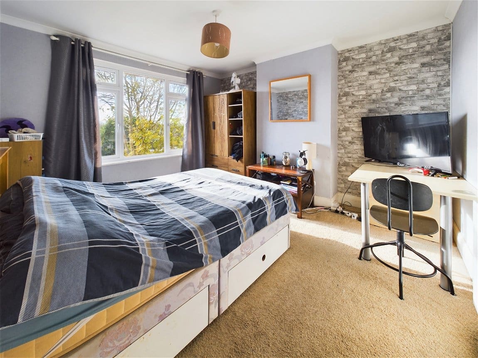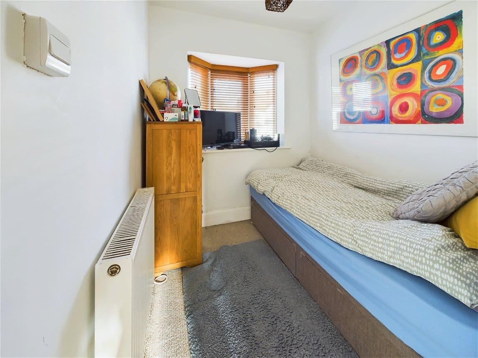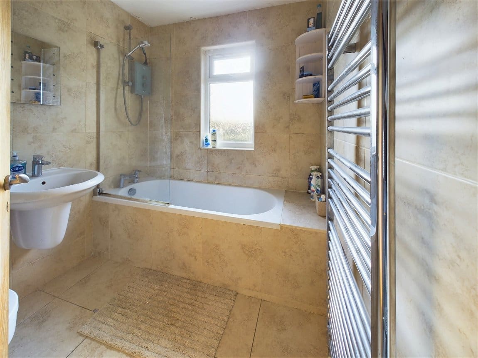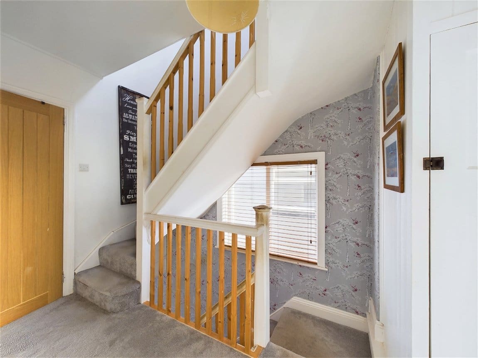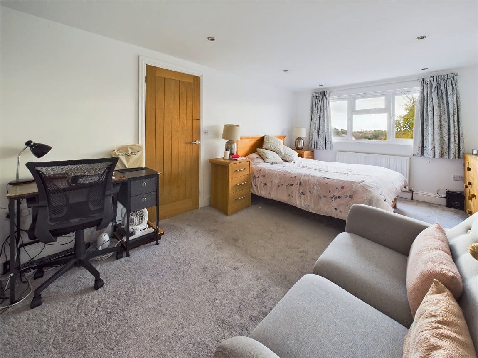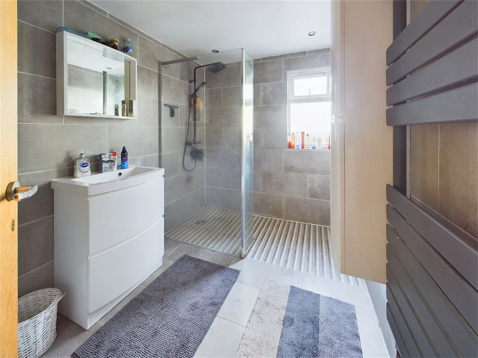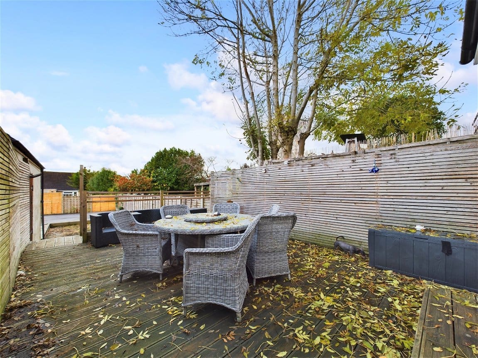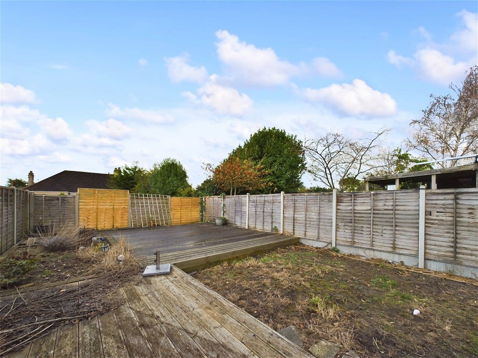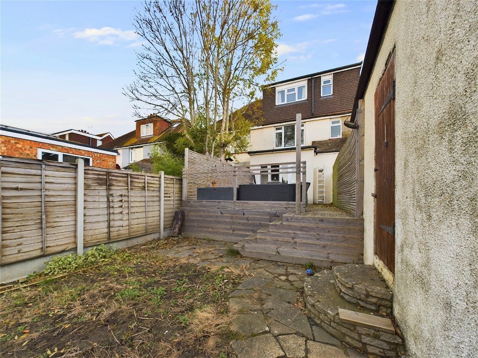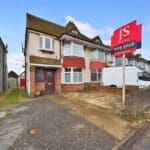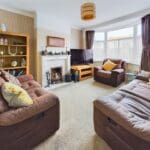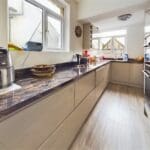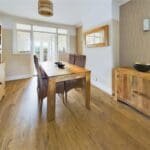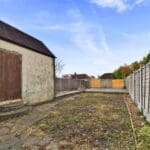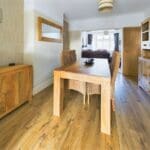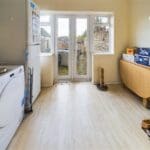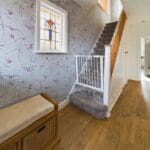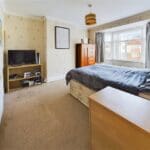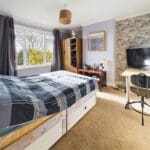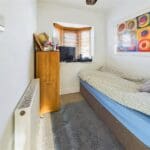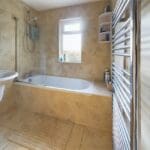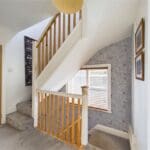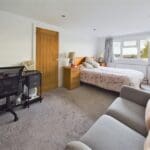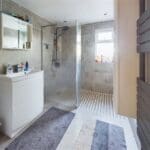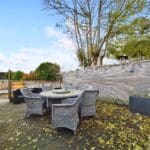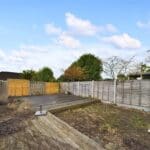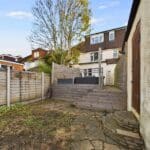Old Shoreham Road, Southwick
Property Features
- Roof Top Views
- South Facing Rear Garden
- Off Road Parking & Garage
- Good School Catchment Area
- Sun Room
- Two Bathrooms
- Through Lounge/Diner
- Four Bedrooms
- Inspection Is A Must
Property Summary
We are delighted to offer for sale this well extended four bedroom semi detached house situated on level ground in this popular residential location.
Full Details
ENTRANCE HALL North and East aspect. Comprising wood effect laminate flooring, leaded light double glazed window to front, feature stained glass leaded light window to side, under stairs storage cupboards, feature obscure glass window into Lounge, stairs to first floor.
THROUGH LOUNGE/DINER North and South aspect.
Lounge Area: Comprising pvcu double glazed bay window, carpeted flooring, radiator, feature open fireplace, picture rail, opening through to:-
Dining Area: Comprising wood effect laminate flooring, picture rail, radiator, windows and French doors into:-
SUN ROOM South aspect. Comprising laminate flooring, two pvcu double glazed windows, pvcu double glazed French doors out to rear garden, space for tumble dryer, space for freestanding fridge/freezer.
KITCHEN South and East aspect. Comprising wood effect laminate flooring, upstanding radiator, space and plumbing for washing machine, square edge laminate work surface with range of cupboards and drawers below, matching range of wall mounted units and floor to ceiling units with built in double oven, inset composite sink with contemporary mixer tap, inset electric hob with contemporary extractor fan over.
FIRST FLOOR LANDING East aspect. Comprising pvcu double glazed window, storage cupboard.
FAMILY BATHROOM North facing. Comprising obscure glass pvcu double glazed window, tiled flooring, fully tiled walls, low flush wc, wall hung hand wash basin with mixer tap, enclosed bath with electric shower over, chrome ladder style heated towel rail.
BEDROOM THREE South facing. Comprising pvcu double glazed window, carpeted flooring, radiator.
BEDROOM TWO North facing. Comprising pvcu double glazed bay window, carpeted flooring, radiator.
BEDROOM FOUR North facing. Comprising pvcu double glazed window, carpeted flooring, radiator.
SECOND FLOOR LANDING East aspect. Comprising pvcu double glazed window, access to eaves storage.
MASTER BEDROOM South aspect. Comprising pvcu double glazed window, carpeted flooring, radiator, spotlights, fitted full width, floor to ceiling storage cupboards.
SHOWER ROOM South facing. Comprising obscure glass pvcu double glazed window, tiled flooring, fully tiled walls, hand wash basin set in vanity unit, large walk in shower area with integrated shower and attachments over, wall mounted storage cupboard, wall mounted heated towel rail, spotlights.
FRONT GARDEN Paved patio area, pathway leading to front door, hardstanding leading to garage.
SOUTH FACING REAR GARDEN Large raised decking area with steps down to paved area leading onto large lawned area, with further decked areas to the rear, door to garage, fence enclosed.
DETACHED BRICK BUILT GARAGE With up and over door.
COUNCIL TAX Band D
