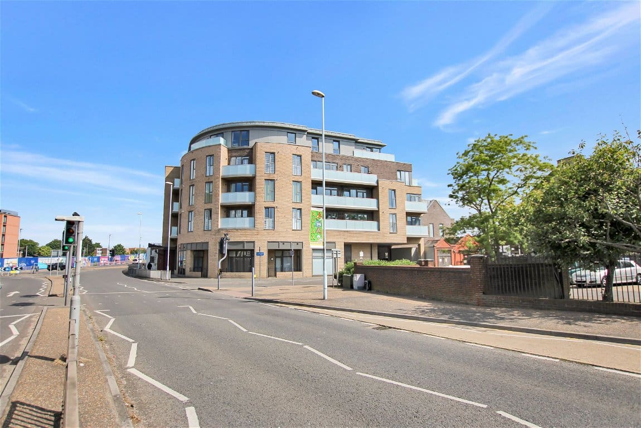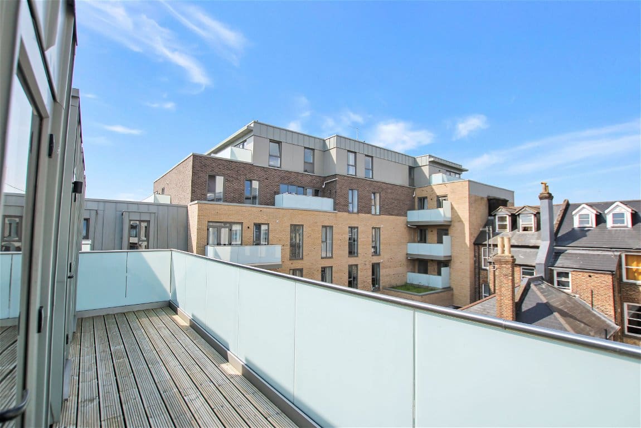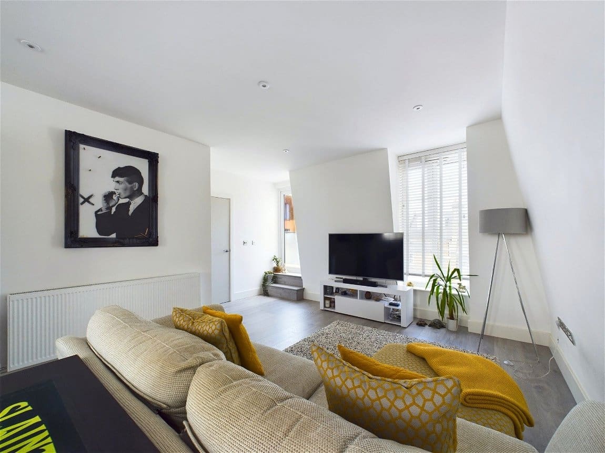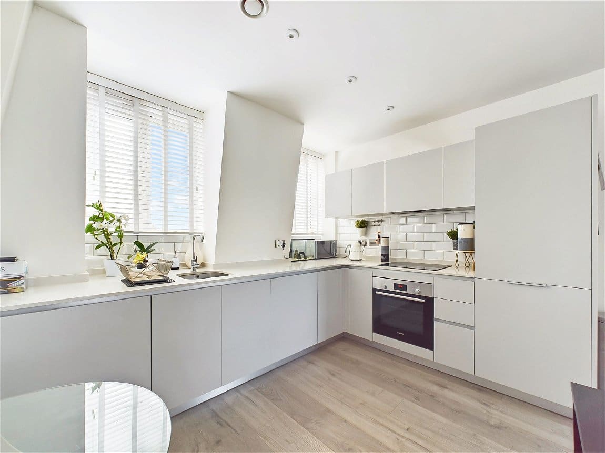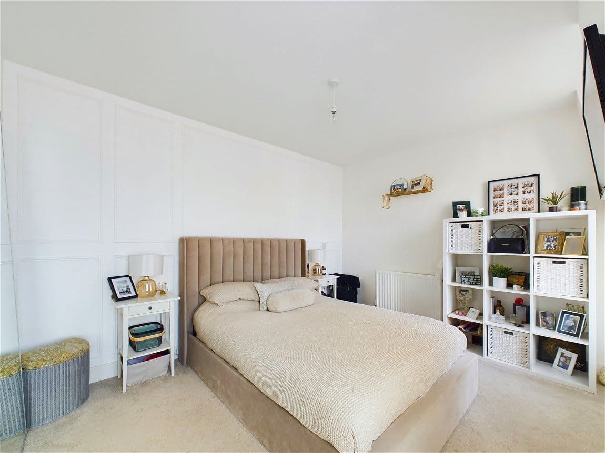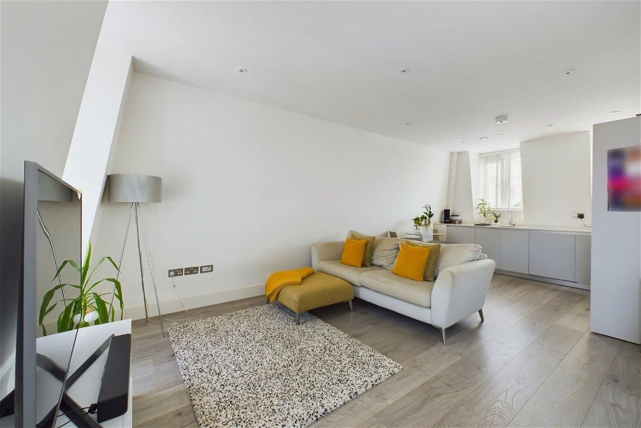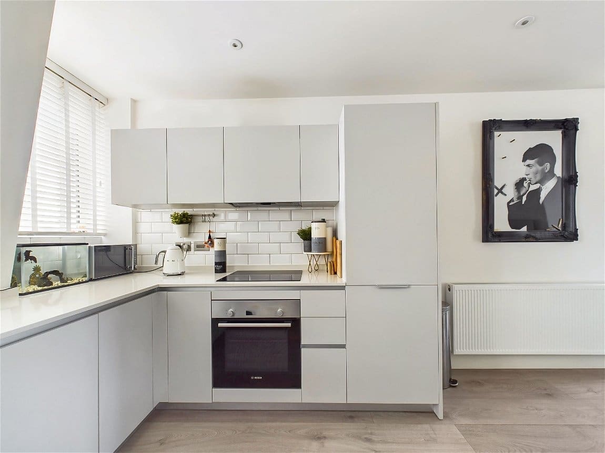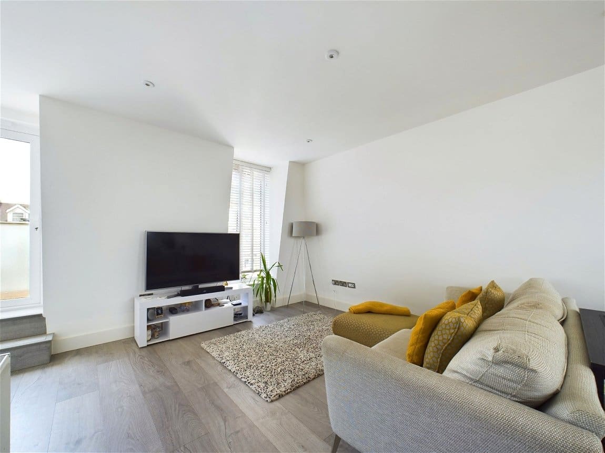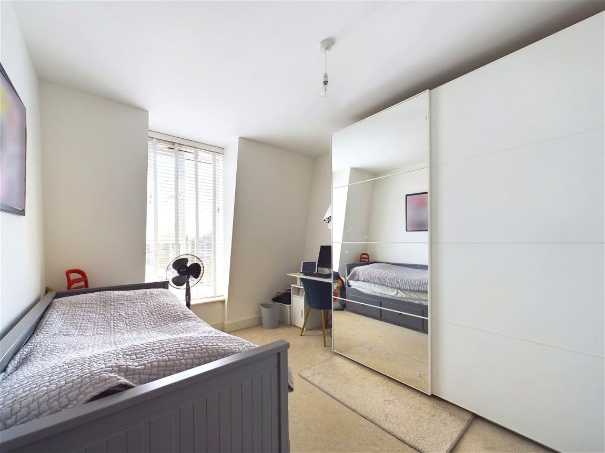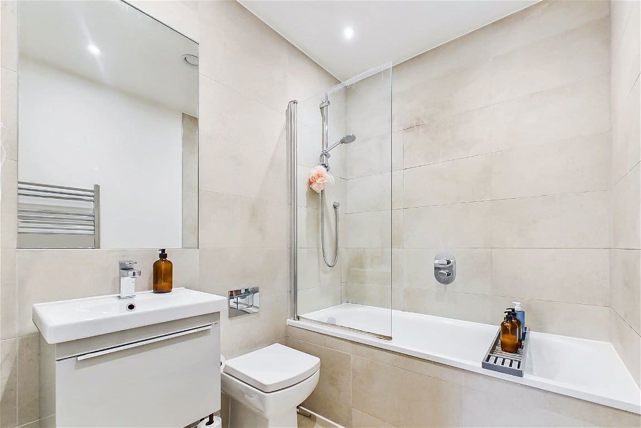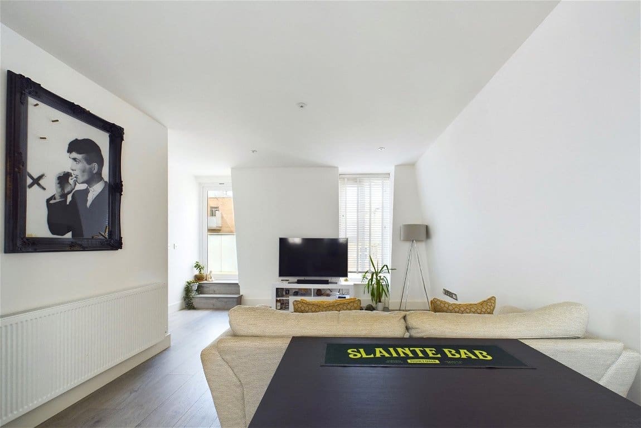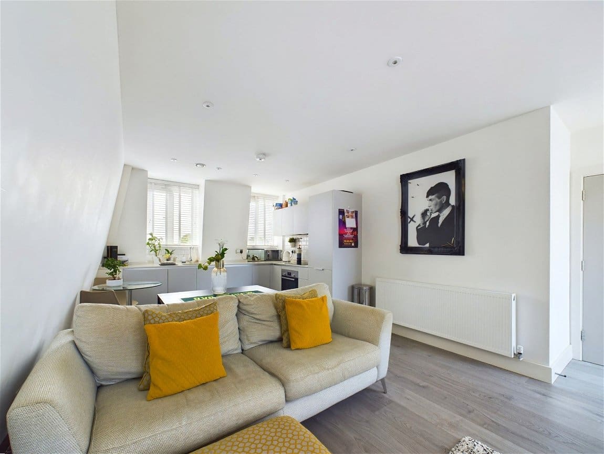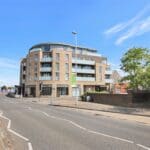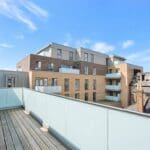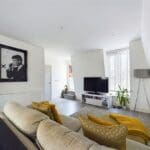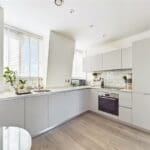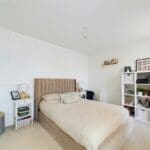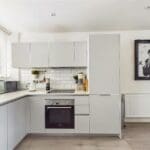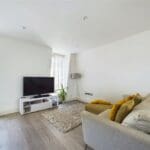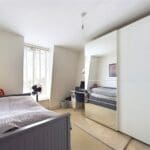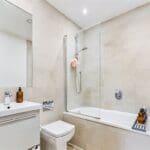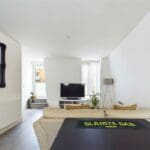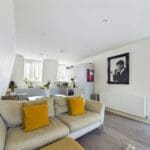3 Lennox Road , Worthing, BN11 1DA
Property Features
- Stylish Top Floor Town Centre Apartment
- Popular Open Plan Design
- Two Double Bedrooms
- Sleek Fitted Kitchen With Integrated Appliances
- Modern Bathroom Suite
- Large West Facing Balcony
- Gas Central Heating and Double Glazing
- Completed in 2019 by Rocco Homes With The Remainder of NHBC Warranty
- Close To Shops, Transports Links and Amenities
- Ideal First Time Purchase With a Long Lease
Property Summary
Jacobs Steel are delighted to offer for sale this spectacular top floor apartment which was built and completed by Rocco Homes in 2019. The property benefits from modern and stylish interiors including a fitted kitchen with a range of integrated appliances, open plan living space with access onto a large west facing balcony, two double bedrooms, a luxury three piece bathroom suite and a spacious reception hallway providing a second point of outside access.
Full Details
Jacobs Steel are delighted to offer for sale this spectacular top floor apartment which was built and completed by Rocco Homes in 2019. The property benefits from modern and stylish interiors including a fitted kitchen with a range of integrated appliances, open plan living space with access onto a large west facing balcony, two double bedrooms, a luxury three piece bathroom suite and a spacious reception hallway providing a second point of outside access.
Internal: Occupying a considerable portion of the top floor of the development, you are initially greeted by a bright and spacious reception hallway as you step into the property which allows access to all internal rooms alongside the large west facing balcony. A versatile living area benefits from the popular open plan design with space for both lounge and dining furniture and boasts tall windows to both the east and west, allowing for plenty of natural light and a pleasant area to relax and entertain. Meanwhile, the classy, fitted kitchen features an abundance of cabinetry and a wide range of appliances, seamlessly blending style and functionality. Two generously sized double bedrooms measuring 12' 6" x 10' 4" and 11' 5" x 9'3" add to the comfort of the home whilst offering the option to include further storage solutions. A three piece bathroom suite also includes a shower over the bath, further enhancing the convenience and practicality of the property.
External: Accessed from either the reception hallway or the main living area is a large west facing balcony measuring 22' 3" in length. Being larger than most in the development, this is the ideal area to unwind of an evening or entertain friends and family.
Situated: The property is located just a short distance from Worthing Town Centre and allowing easy access to a wide range of shops, pubs, restaurants and leisure facilities. Worthing seafront promenade can be found approximately 0.6 miles from the property. Worthing Central line railway station is approximately 0.3 miles away and offers links to both London and Brighton. If you should prefer to travel by bus you also have good access to a range of bus routes which will take you to the nearby districts, including the 700 bus to Brighton. The home is close to sought after primary and secondary schools and Worthing Hospital is located nearby.
Tenure: Leasehold
Lease: Approximately 121 year lease remaining
Maintenance: Including Ground Rent £2145 Per Annum
