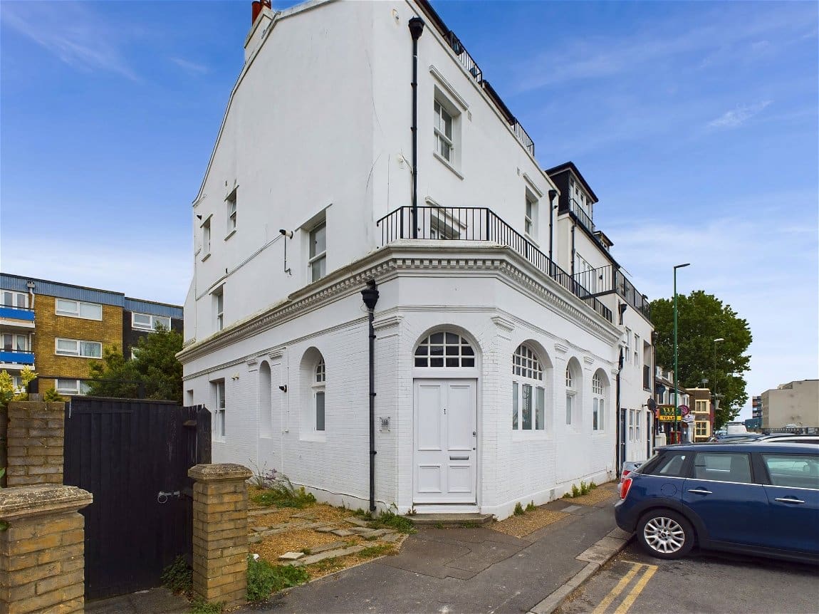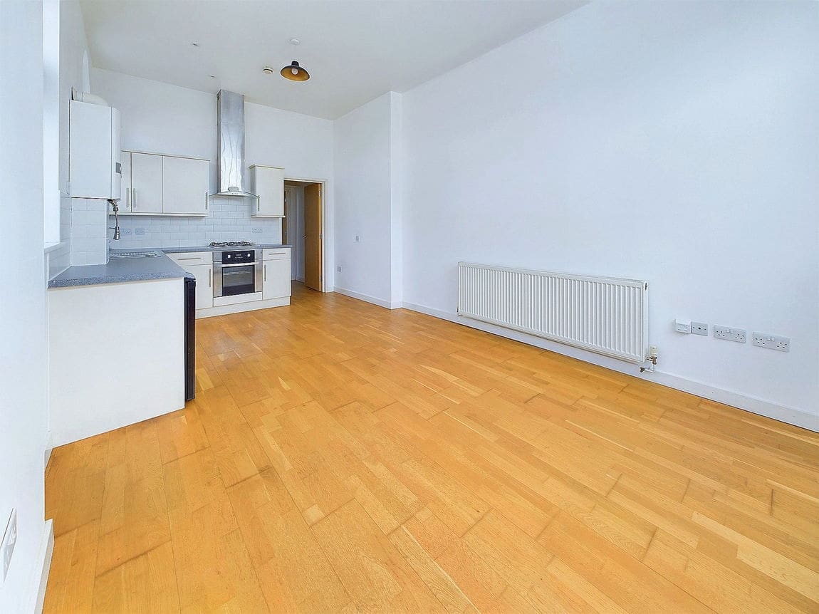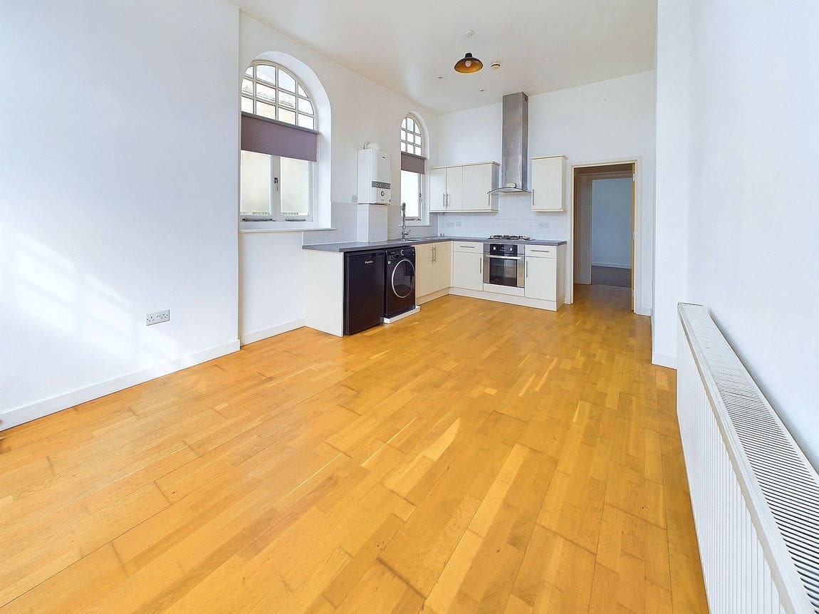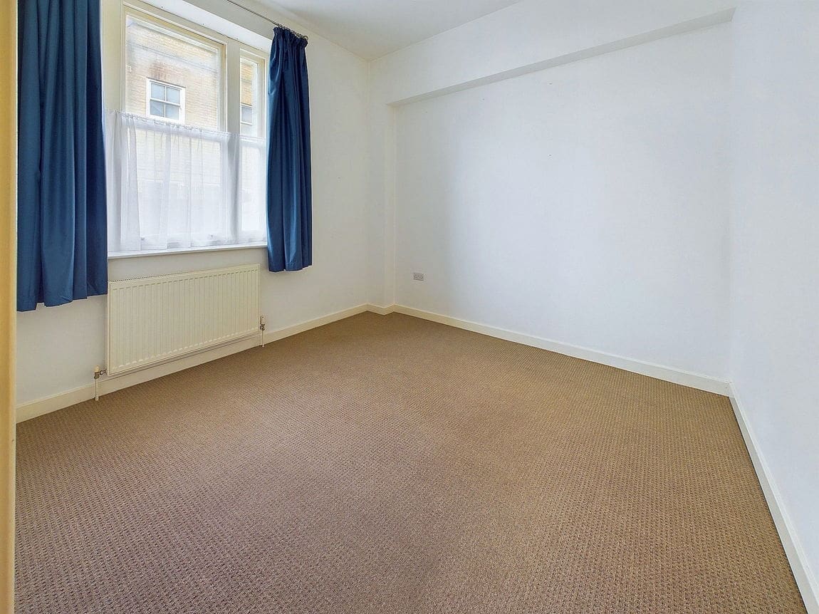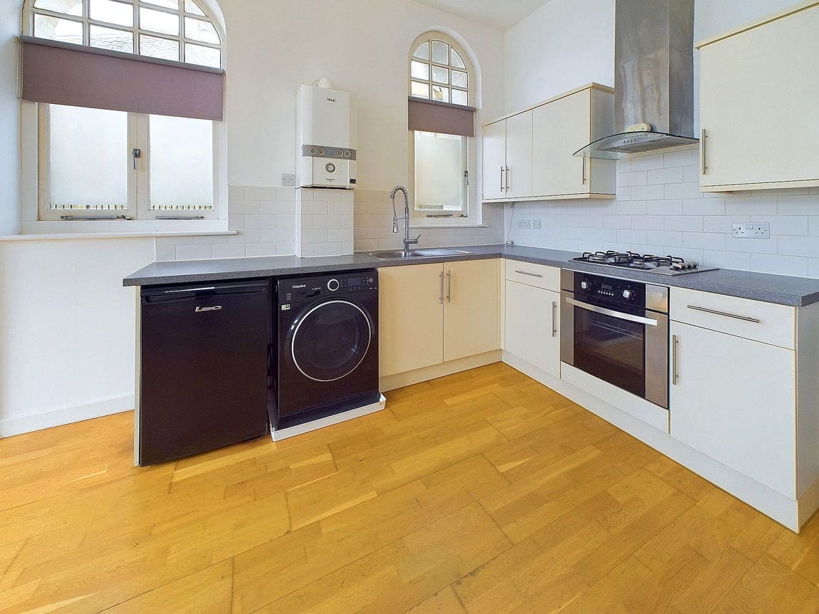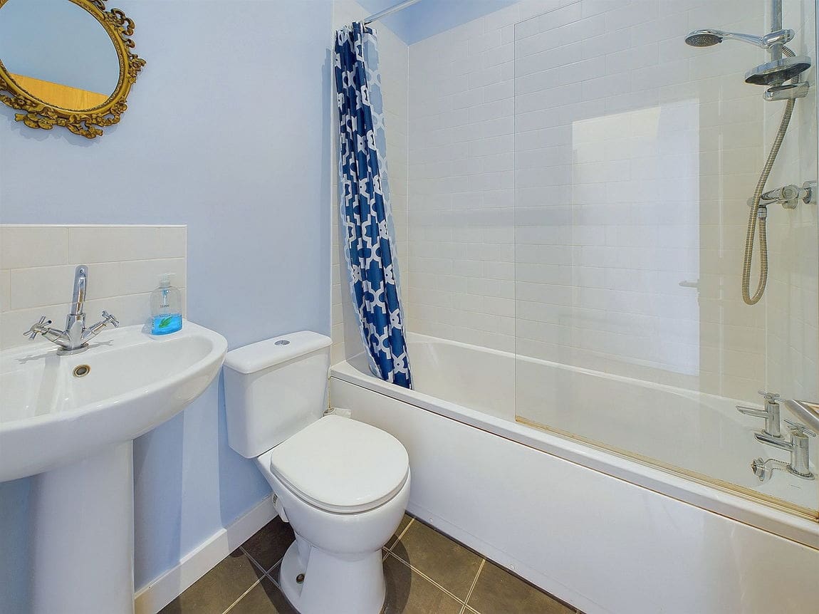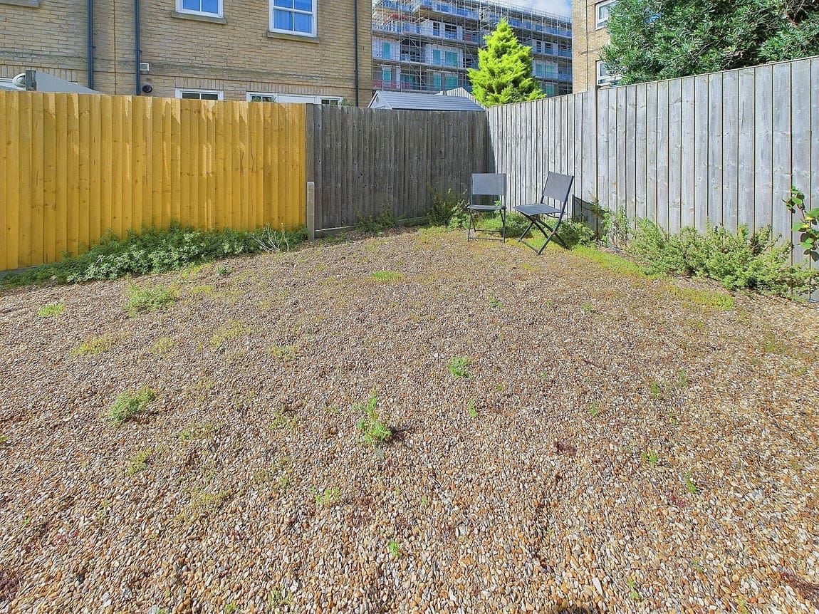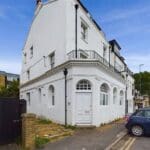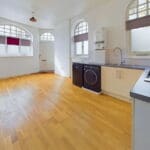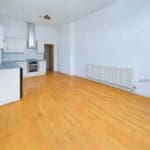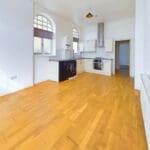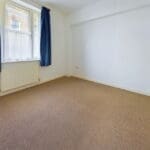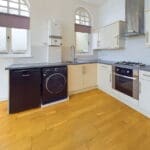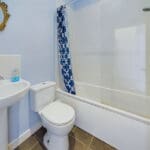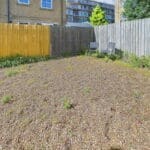Brighton Road, Shoreham by Sea
Property Features
- One Double Bedroom
- Ground Floor Apartment
- Open Plan Kitchen/Dining Room
- Modern Fitted Bathroom
- Communal Gardens
- Separate Entrance
- Attractive High Ceilings
- Town Centre Location
- No Onward Chain
Property Summary
We are delighted to offer for sale this one double bedroom ground floor flat benefitting from a separate entrance situated in close proximity to Shoreham Town Centre.
Full Details
We are delighted to offer for sale this one double bedroom ground floor flat benefitting from a separate entrance situated in close proximity to Shoreham Town Centre.
OPEN PLAN LOUNGE/KITCHEN/DINER
DOUBLE BEDROOM North/West aspect. Comprising wooden double glazed sash windows, radiator, carpeted flooring, single light fitting.
FITTED BATHROOM Comprising panel enclosed bath with integrated shower attachment over, extractor fan, part tiled walls, pedestal hand wash basin with mixer tap and tiled splashbacks, low flush wc, tiled flooring, recessed lighting, heated towel rail.
COMMUNAL GARDEN
TENURE
Maintenance: £1614.60 per annum
Ground Rent: £394.69 per annum
