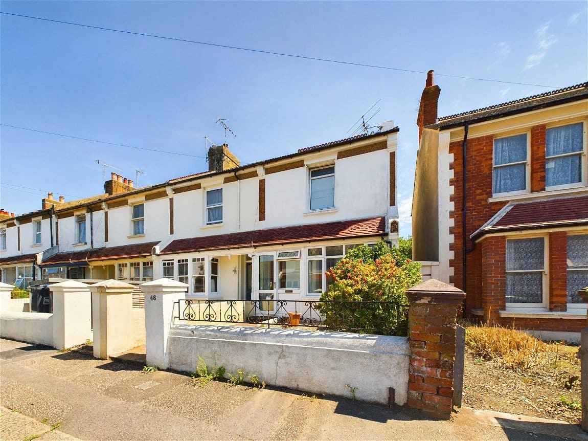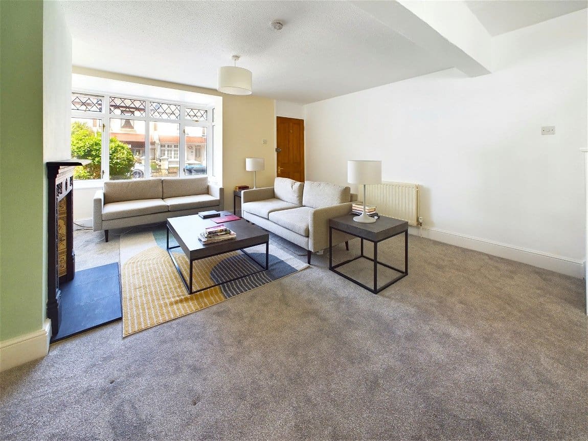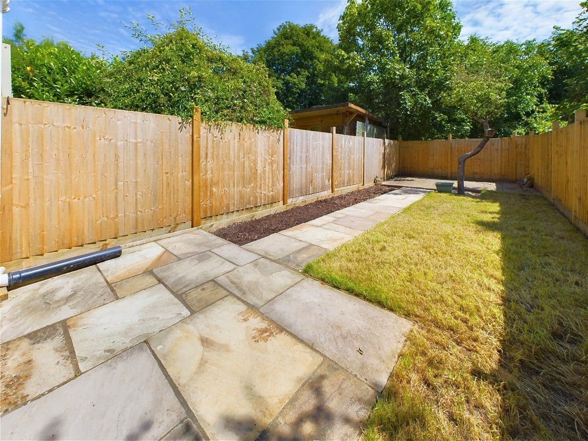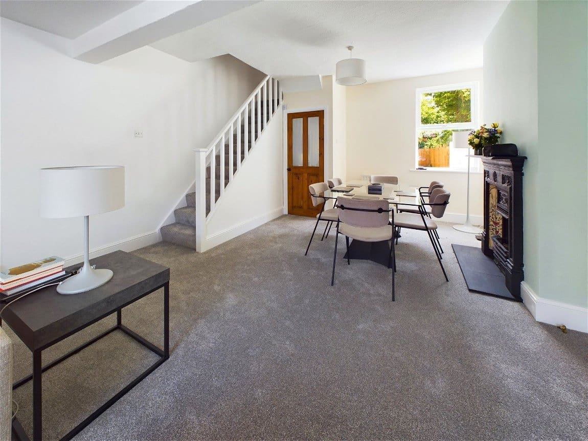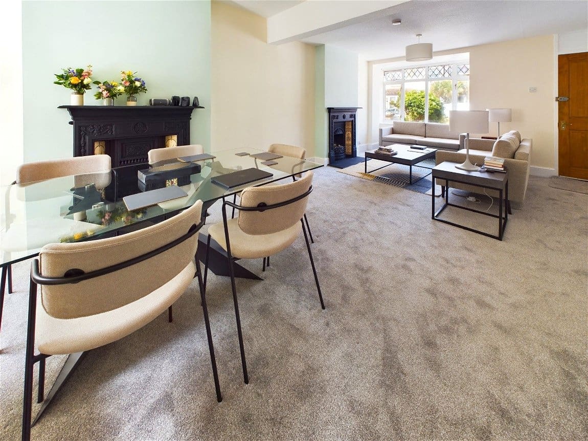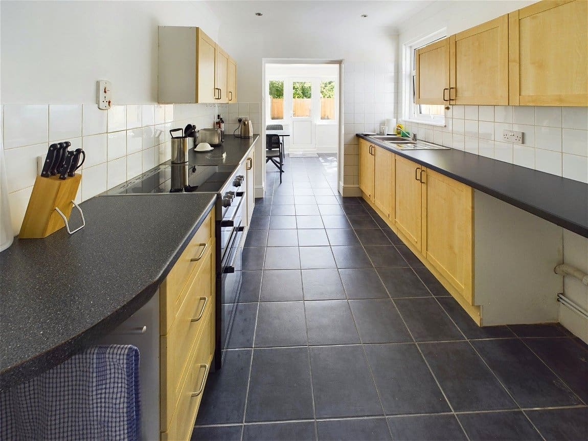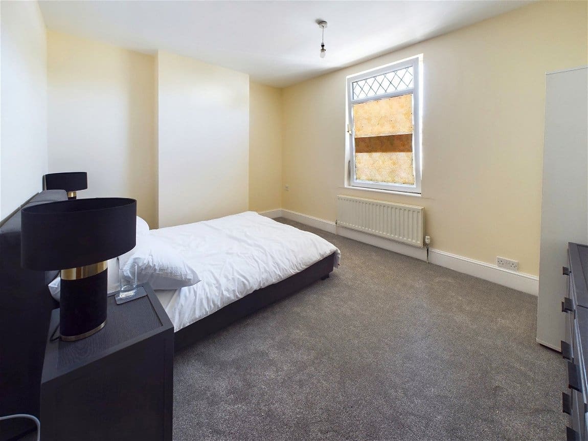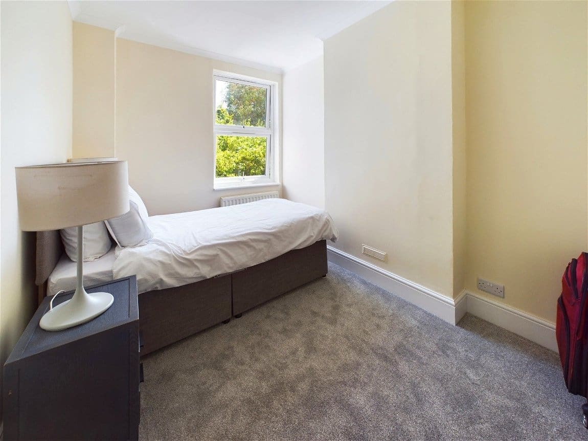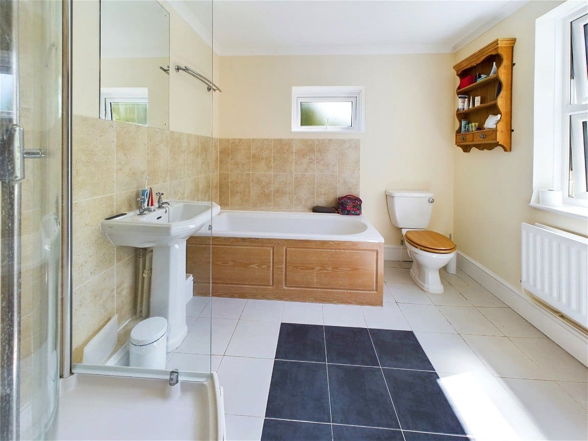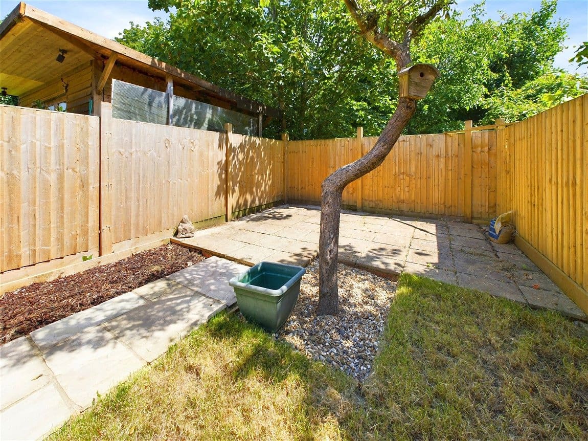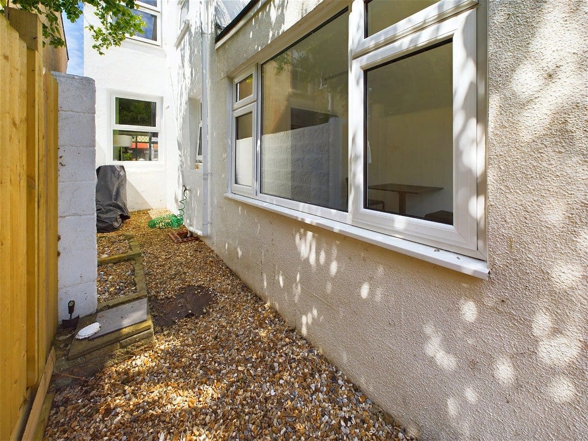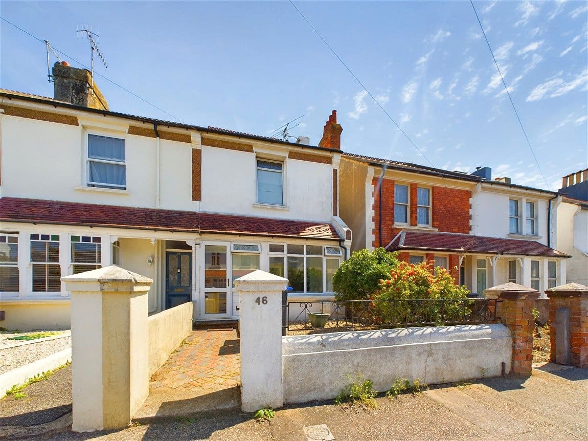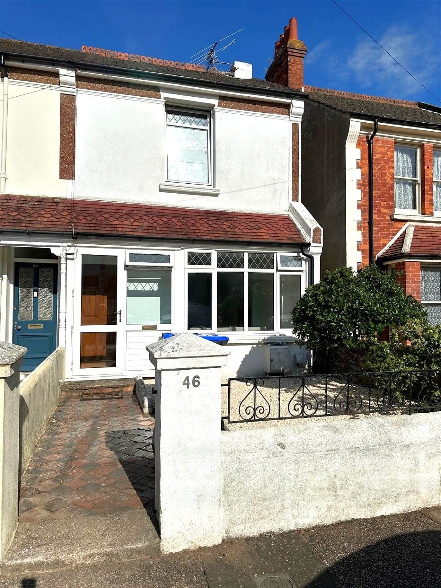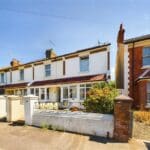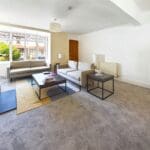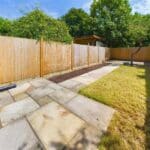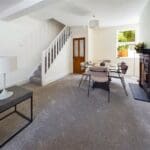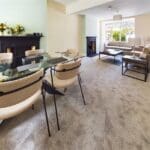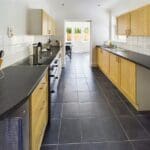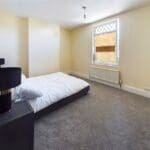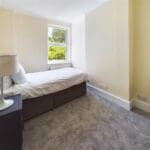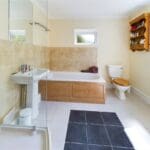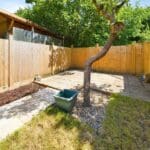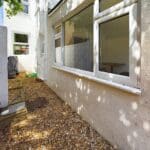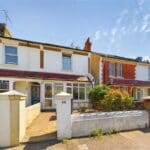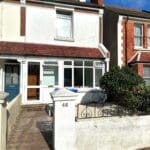Underdown Road, Southwick
Property Features
- Southwick Green With Local Shops Can Be Found Close By
- Good School Catchment Area
- No Ongoing Chain
- Lounge Through Diner
- Extended Kitchen Dining Room
- Family Bathroom
- Scope For Off Road Parking (Stnpc)
- Good Investment Opportunity
Property Summary
We are delighted to offer for sale this well presented two bedroom end of terrace period property situated in this popular residential location.
Full Details
STORM PORCH Comprising pvcu double glazed windows, front door through to:-
OPEN PLAN DOUBLE ASPECT LOUNGE/DINING ROOM East and West aspect. Comprising pvcu double glazed bay window, further pvcu double glazed window, two radiators, two feature fireplaces, stairs to first floor. Door to:-
OPEN PLAN KITCHEN/DINING ROOM South and East aspect. Comprising roll edge laminate work surfaces with cupboards below, matching eye level cupboards, space for oven/cooker, inset one and a half bowl stainless steel single drainer sink unit with mixer tap, part tiled splashbacks, sunken spotlights, coving, space for fridge/freezer, understairs storage space housing wall mounted electric meter, tiled flooring, radiator, four pvcu double glazed windows, pvcu double glazed door leading out onto rear garden.
FIRST FLOOR LANDING Comprising loft hatch access, wall mounted heating control panel.
MASTER BEDROOM ONE West aspect. Comprising pvcu double glazed window, radiator.
BEDROOM TWO East aspect. Comprising pvcu double glazed window, radiator, coving.
SPACIOUS FAMILY DOUBLE ASPECT BATHROOM South and East aspect. Comprising two obscured glass pvcu double glazed windows, radiator, large walk in shower cubicle being fully tiled and having wall mounted Triton shower, pedestal hand wash basin, low flush wc, panel enclosed bath, part tiled walls, tiled flooring, airing cupboard housing wall mounted Worcester boiler and factory lagged immersion tank,
FRONT GARDEN Paved walked way onto laid chipstone, being dwarf wall enclosed.
REAR GARDEN Large patio area on to large lawned area, outside tap, being fence enclosed.
COUNCIL TAX Band C
