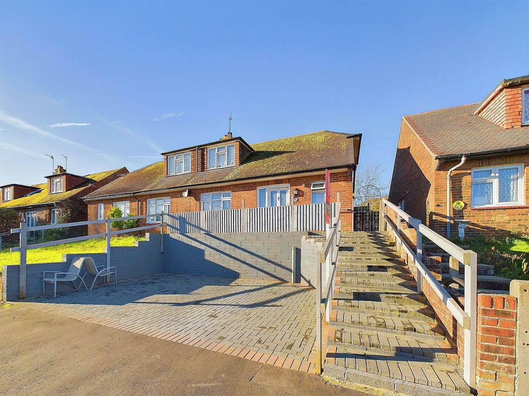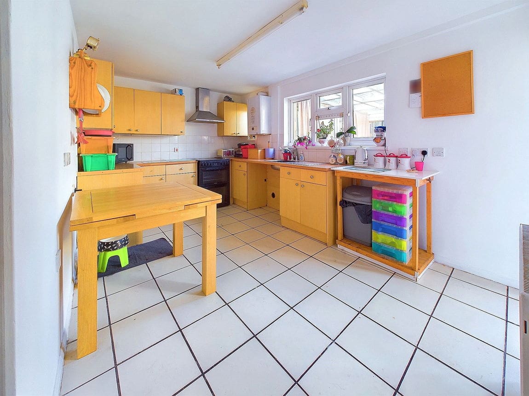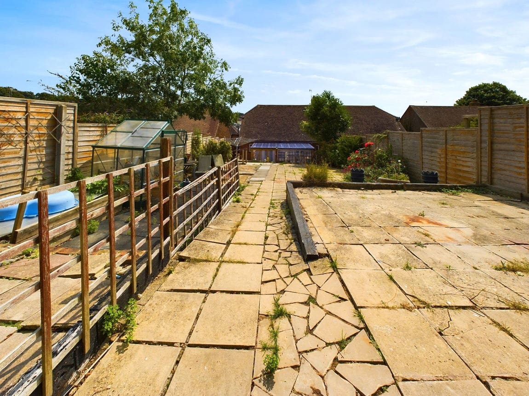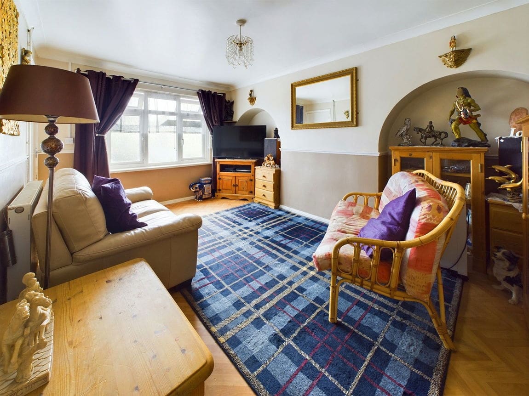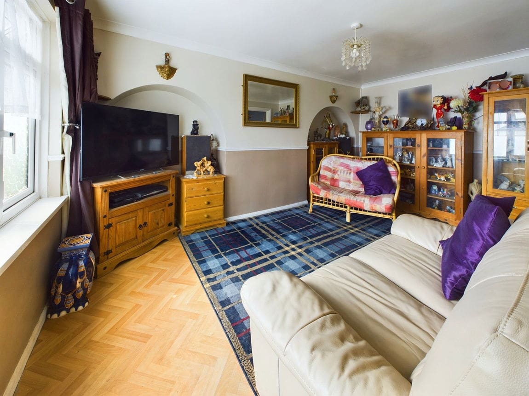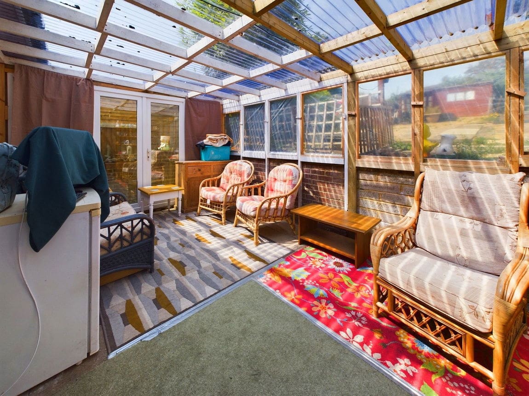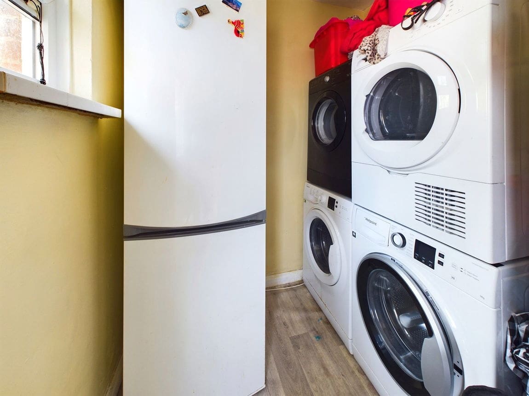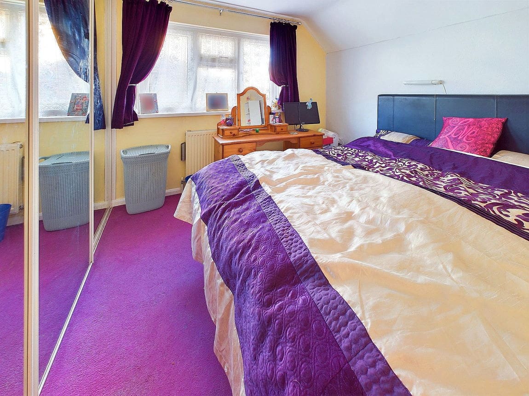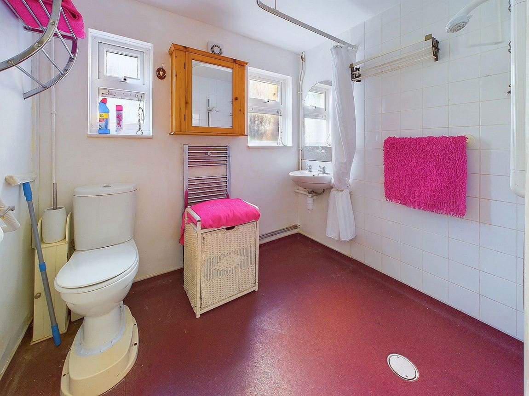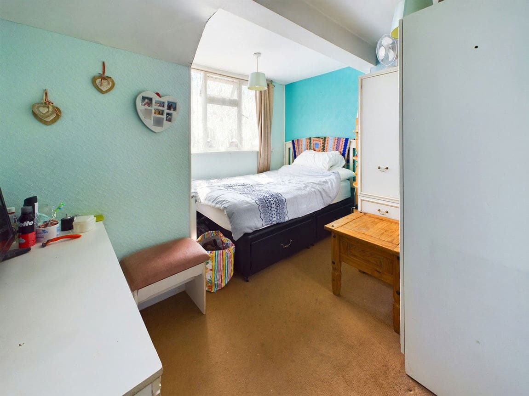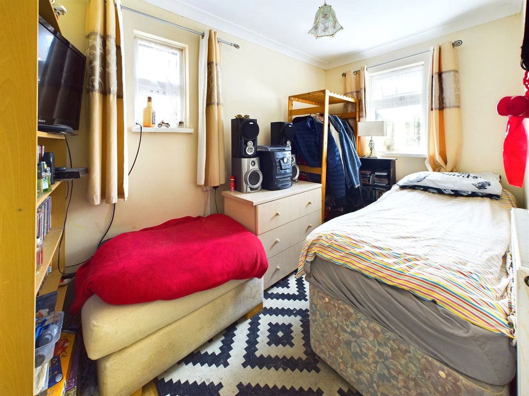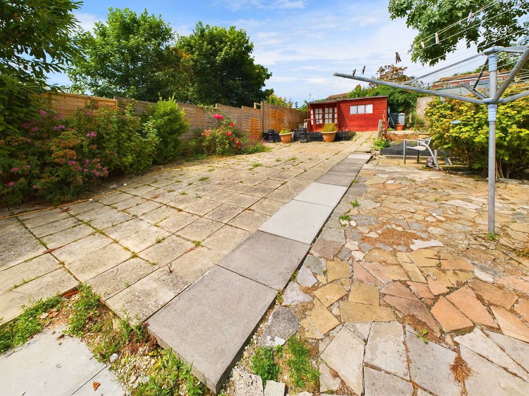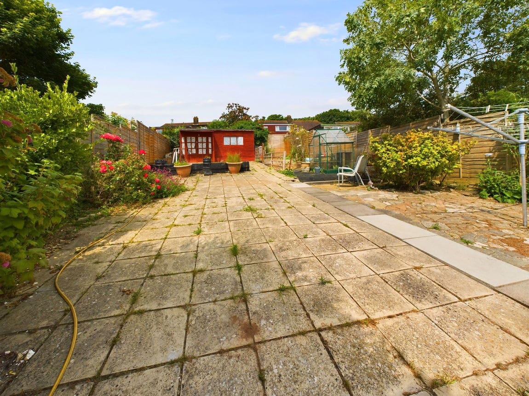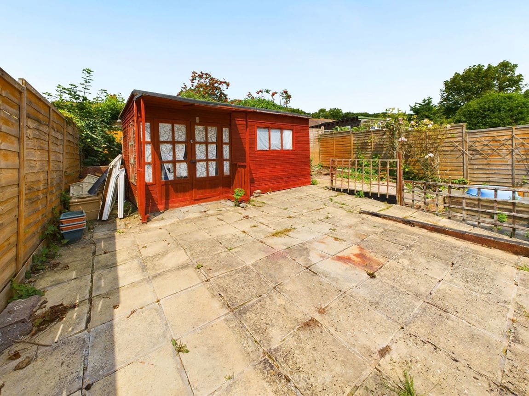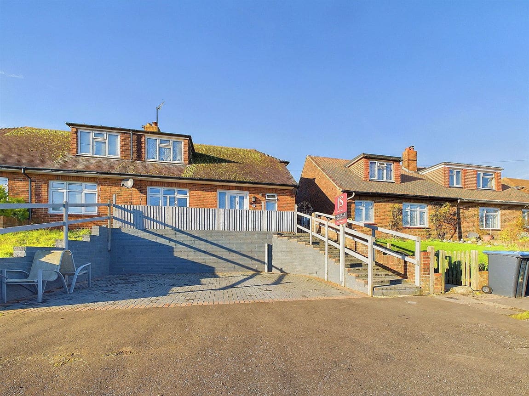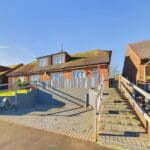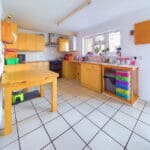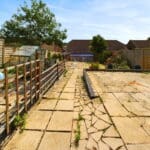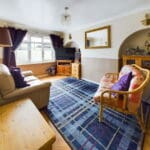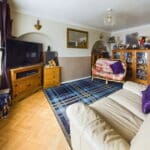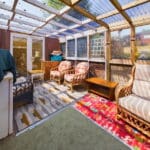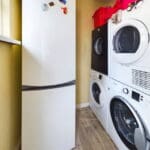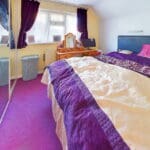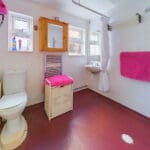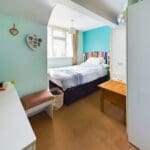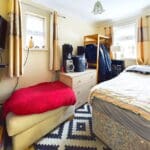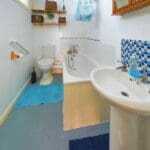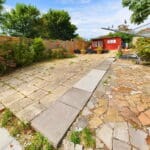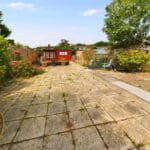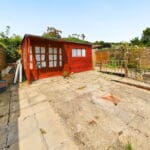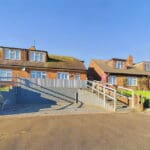Cromleigh Way, Southwick
Property Features
- Semi Detached House
- Three Bedrooms
- Kitchen/Dining Room With Separate Utility
- Versatile Living Accommodation
- Downstairs Wet Room
- Off Road Parking
- Large Sun Trap Rear Garden
- Good School Catchment
- Scope To Extend (Stnpc)
- Viewing Advised
Property Summary
We are delighted to offer for sale this spacious three bedroom semi detached family home benefitting from sun trap rear garden and off road parking.
Full Details
ENTRANCE HALL South/East aspect. Comprising pvcu double glazed window, radiator, vinyl flooring, stairs to first floor, understairs storage cupboard, doors leading to lounge, kitchen, wet room and bedroom.
SPACIOUS LOUNGE South/East aspect. Comprising pvcu double glazed window, vinyl flooring, radiator, dado rail, coving, feature arched recesses, door through to kitchen.
KITCHEN/DINING ROOM North/West aspect. Comprising two pvcu double glazed windows, radiator, tiled flooring, fitted range of cupboards and drawers, work surfaces with inset stainless steel single drainer sink unit with mixer tap, part tiled splashbacks, space for freestanding oven/cooker with extractor fan over, space for fridge/freezer, wall mounted boiler, pvcu double glazed door to rear garden.
SEPERATE UTILITY ROOM North/West aspect. Comprising pvcu double glazed window, space for fridge/freezer, space and plumbing for washing machine and tumble dryer.
SUN ROOM North/West, North and South/West aspect. Comprising pvcu double glazed double doors to rear garden, further wooden double doors out to rear garden, paved flooring, various wooden windows.
DOUBLE ASPECT GROUND FLOOR BEDROOM THREE South/East and East aspect. Comprising pvcu double glazed window, radiator, coving.
GROUND FLOOR WET ROOM North aspect Comprising two obscured glass pvcu double glazed windows, low flush wc, wall mounted hand wash basin, chrome ladder style heated towel rail, shower area with fitted electric shower and shower attachment and part tiled walls.
FIRST FLOOR LANDING Comprising loft hatch access, access to eaves storage, storage cupboard.
BEDROOM ONE North aspect. Comprising pvcu double glazed window, radiator.
BEDROOM TWO South/East aspect. Comprising pvcu double glazed window, radiator.
FAMILY BATHROOM Comprising internal window to bedroom two, vinyl flooring, low flush wc, panel enclosed bath with telephone style taps with shower attachment, part tiled walls, pedestal hand wash basin with tiled splashback, extractor fan.
FRONT Block paved area providing off street parking, steps up to pathway leading to front door.
GOOD SIZE REAR GARDEN Paved patio area with steps leading up to further large paved patio area and crazy paved area, various mature flower beds, green house, large timber built summer house, fence enclosed.
COUNCIL TAX Band C
