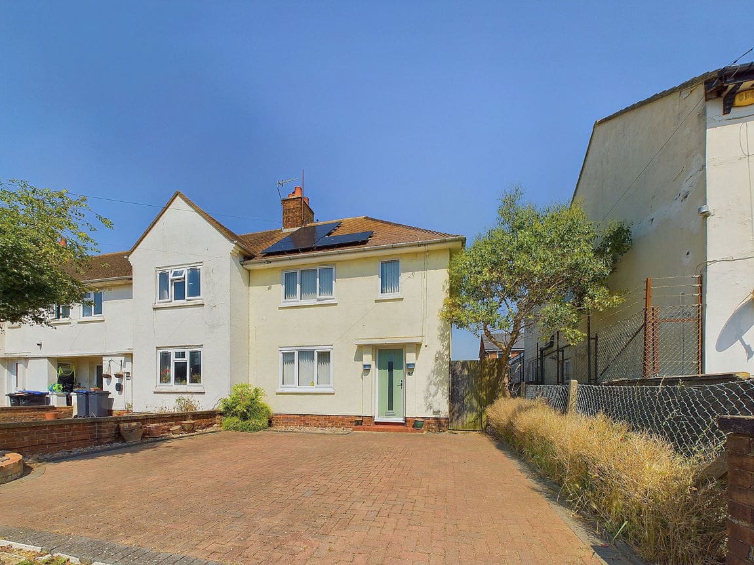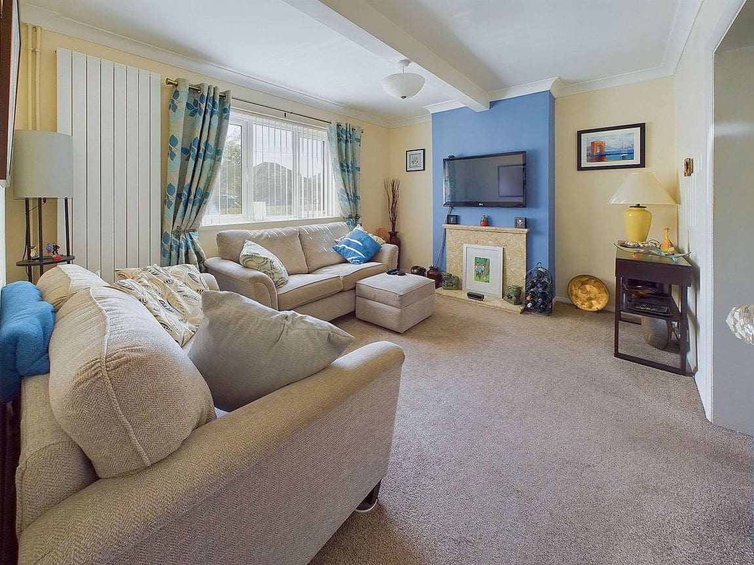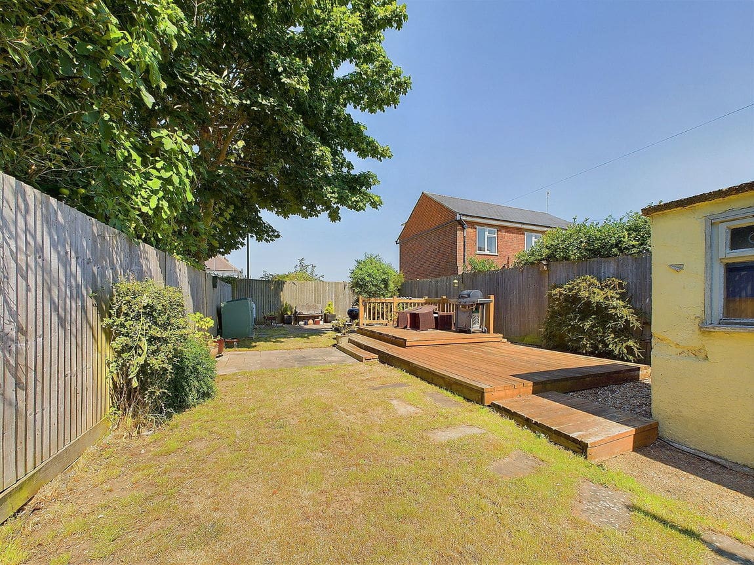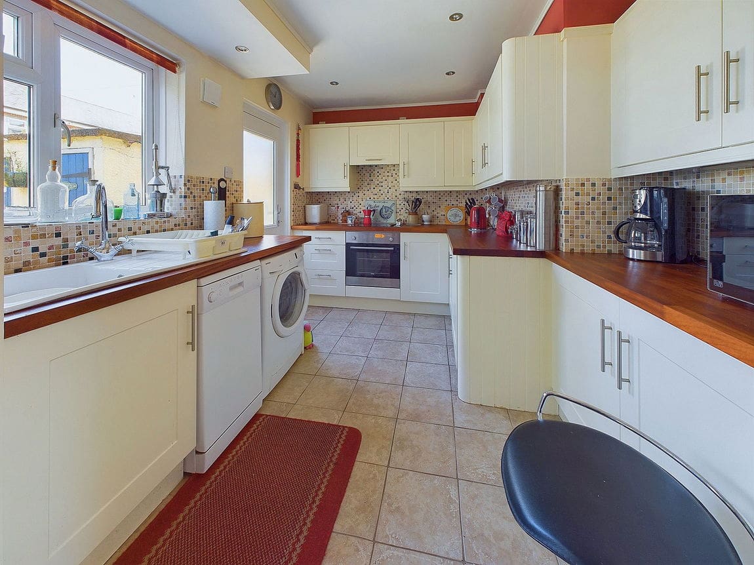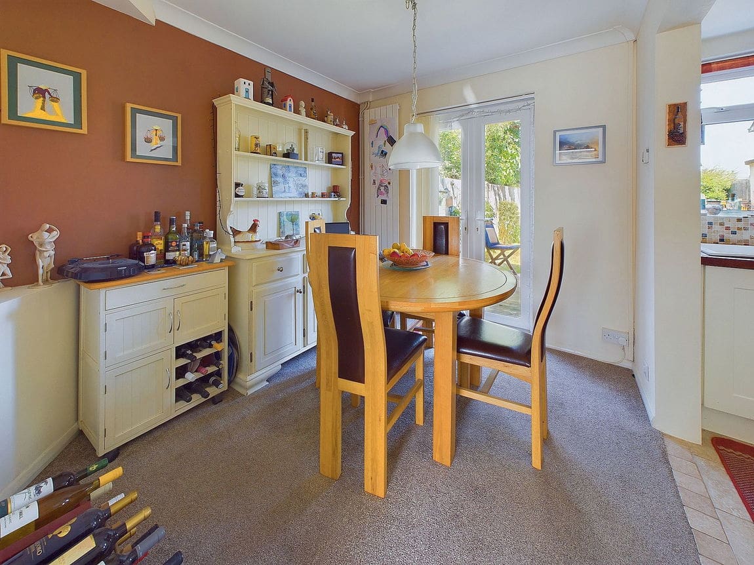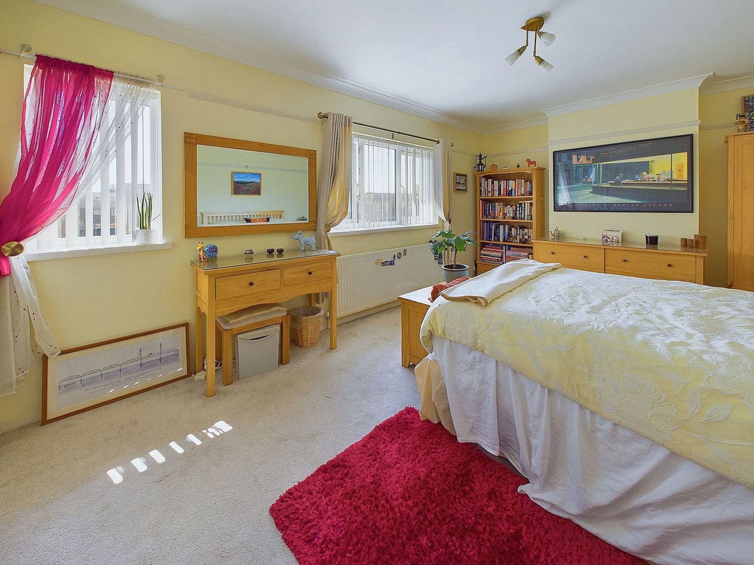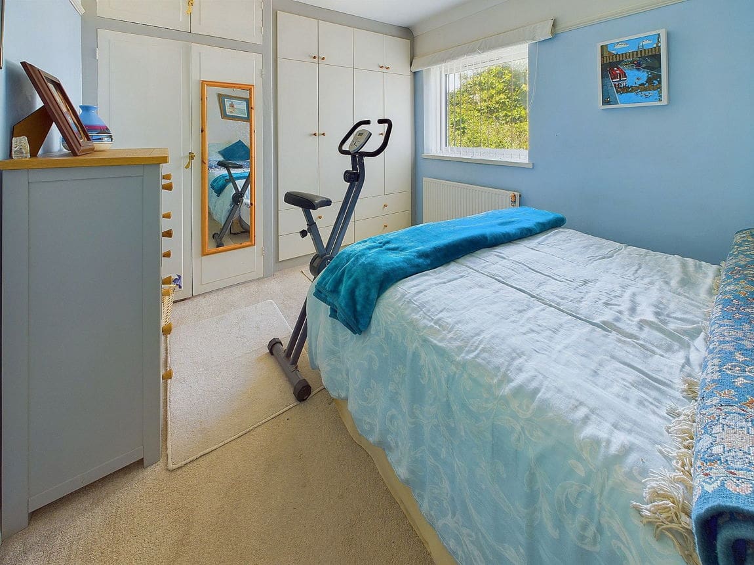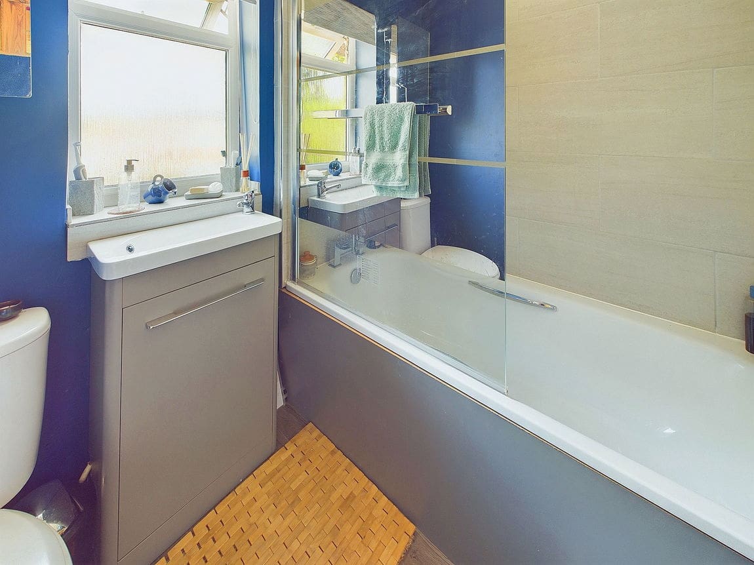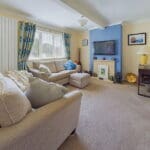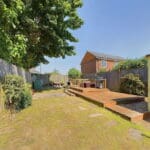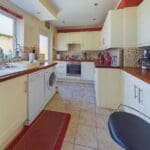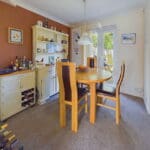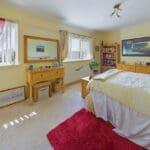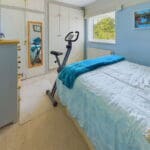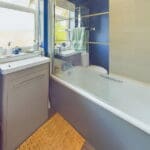Middle Road, Shoreham by Sea
Property Features
- Off Road Parking For Approximately Three Vehicles
- Good Size Sun Trap Rear Garden
- Two Reception Rooms
- Modern Spacious Kitchen
- No Ongoing Chain
- Shoreham Academy Catchment Area
Property Summary
We are delighted to offer for sale this spacious two bedroom end of terrace house situated on level ground in this convenient location.
Full Details
SPACIOUS ENTRANCE HALL Comprising wall mounted heating control panel, wall mounted electric meter, radiator, door to understairs storage cupboard housing wall mounted combination Valliant boiler with obscure glass pvcu double glazed window. Door to:-
LOUNGE South Aspect. Comprising pvcu double glazed window with fitted blinds, contemporary wall mounted ladder style radiator, coving, feature granite fireplace, opening to:-
OPEN PLAN DINING ROOM North aspect. Comprising pvcu double glazed double doors with fitted blinds, leading out onto rear garden, coving, wall mounted ladder style radiator, opening to:-
MODERN SPACIOUS KITCHEN North aspect. Comprising pvcu double glazed window with roller blinds, solid oak work surfaces with cupboards below, matching eye level cupboards with recess lighting, inset four ring electric hob with oven below and extractor fan over. Part tiled splash backs, matching integrated fridge/freezer, provision for dishwasher and washing machine, tiled flooring with electric underflooring heating, sunken spotlights. Smoke glassed pvcu double glazed composite door, leading to rear garden.
FIRST FLOOR LANDING Comprising loft hatch access with pull down ladder, pvcu double glazed window, cupboard with shelving and cupboard over.
BEDROOM ONE South aspect. Comprising two pvcu double glazed windows, radiator, over stairs storage cupboard with slatted shelving and cupboard over, picture rail, coving.
BEDROOM TWO North aspect. Comprising range of matching fitted wardrobes with hanging rail and shelving, pvcu double glazed window it fitted blind, radiator, picture rail, coving.
MODERN BATHROOM North aspect. Comprising obscure glass pvcu double glazed window, contemporary hand wash basin with vanity unit below, low flush wc, panel enclosed bath integrated shower over with shower attachment, extractor fan, radiator, sunken spotlights, part tiled walls.
FRONT GARDEN Large block paved area, off-road parking for approximately three vehicles, external power point, wall mounted light, gate to side access, fence and dwarf wall enclosed.
LARGE SUN TRAP REAR GARDEN Decked area stepping down onto large lawned area, stepping up into further decked area, having various mature shrub, tree and plant borders. Two brick built outbuildings benefitting from having power and lighting, outside tap, wall and fenced enclosed.
