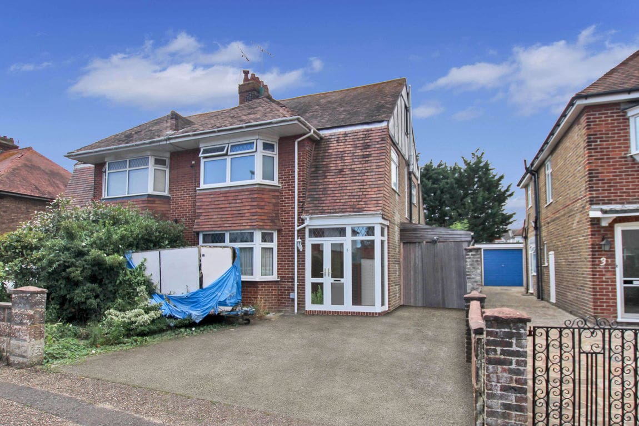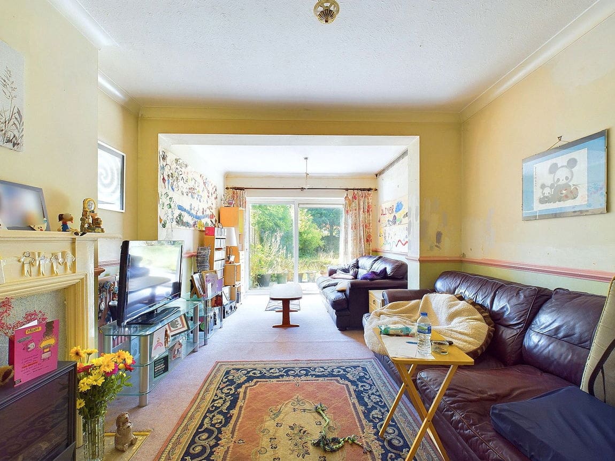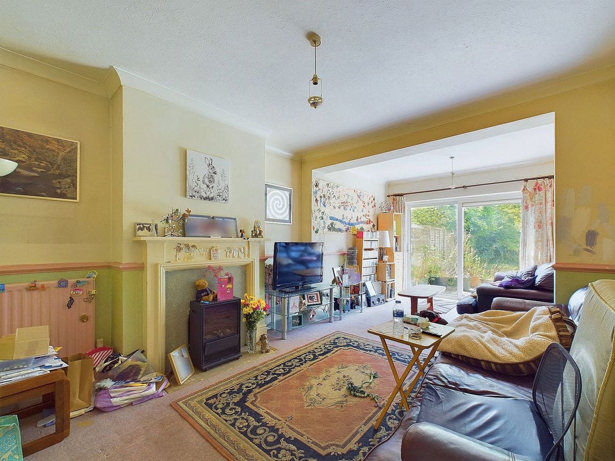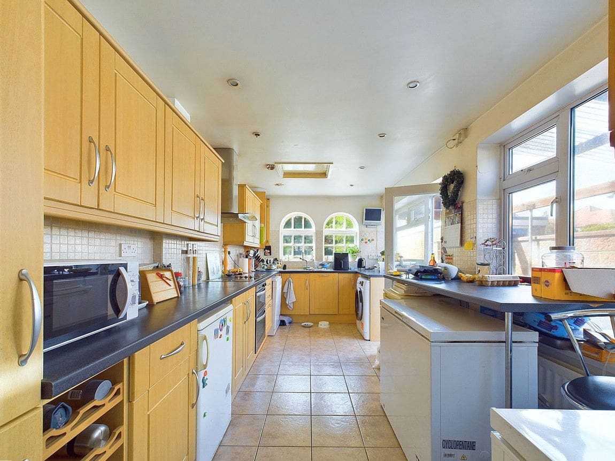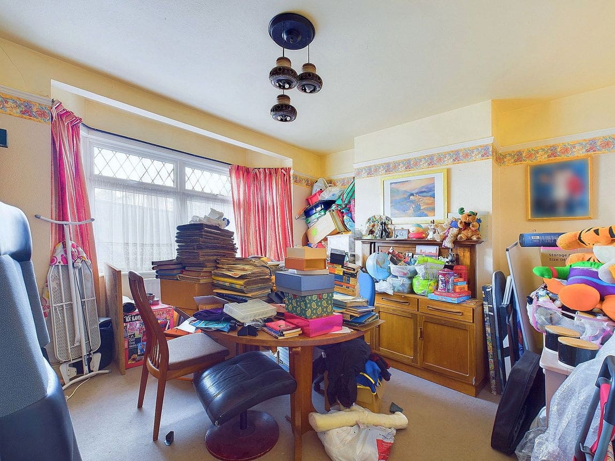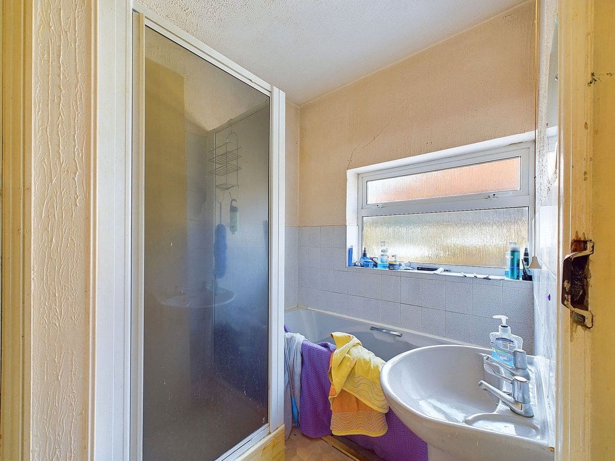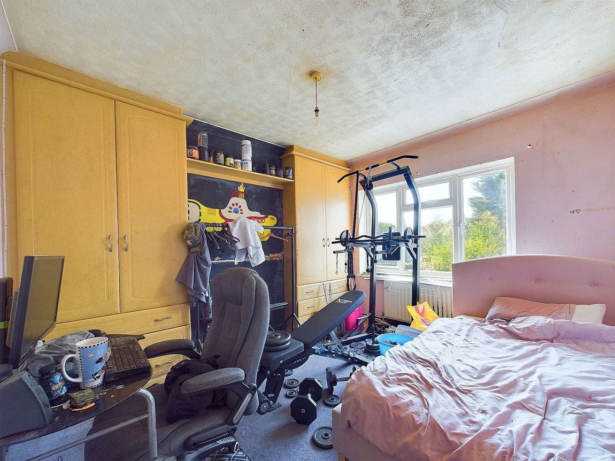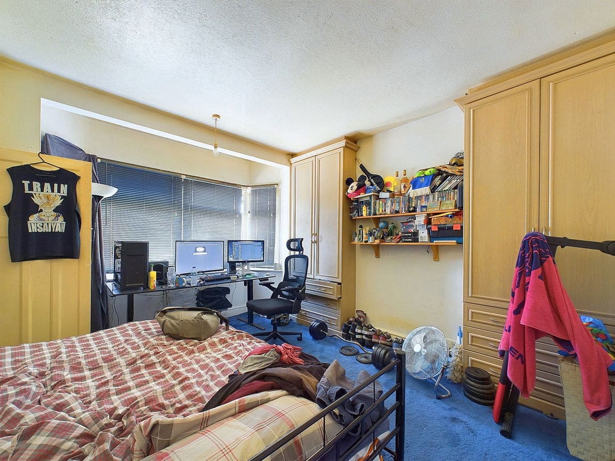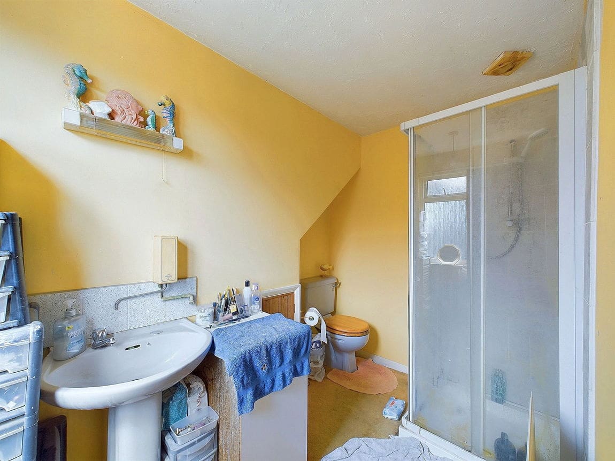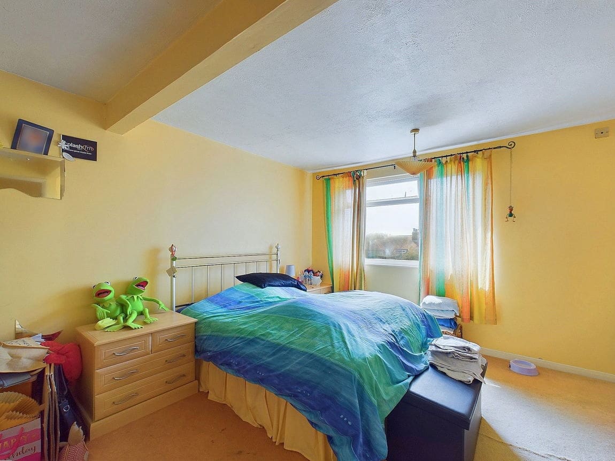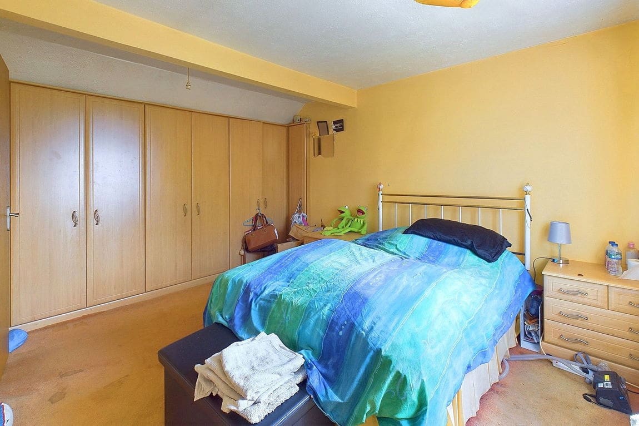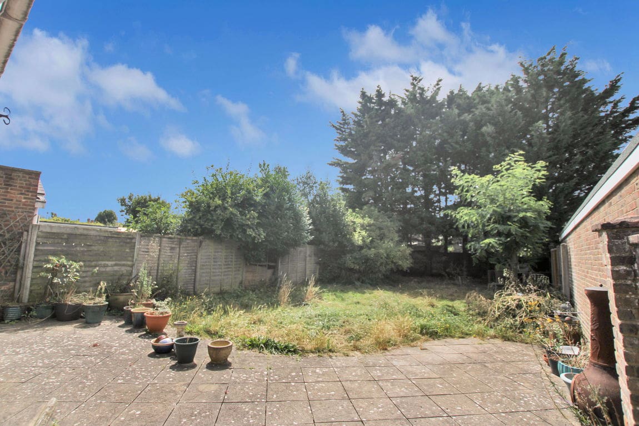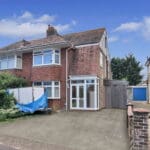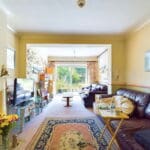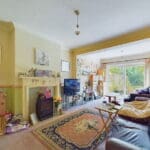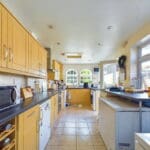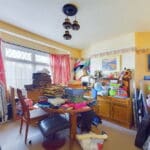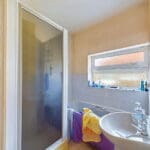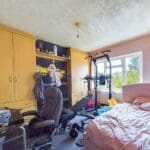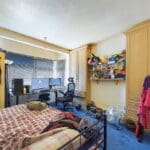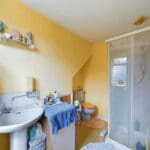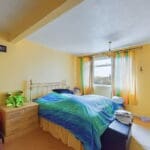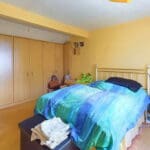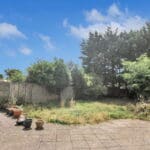Evelyn Road, Worthing, BN14 8AY
Property Features
- Semi-Detached Family House
- Four Bedrooms
- Two Reception Rooms
- Fitted Kitchen
- Two Shower Rooms
- West Facing Rear Garden
- Off Road Parking
- Popular & Quiet Residential Location
- In Need of Modernisation
- No Ongoing Chain
Property Summary
Jacobs Steel are delighted to offer for sale this substantial semi detached family home in the popular catchment area of Broadwater. Arranged over three floors, this deceptive house benefits from two reception rooms, separate fitted kitchen, four bedrooms with an en-suite shower room to the master bedroom and an additional shower room. Externally there is a delightful west facing rear garden and off road parking for multiple vehicles. The property requires modernisation and offers an excellent opportunity to create your ideal family home and benefits from being sold chain free.
Full Details
Jacobs Steel are delighted to offer for sale this substantial semi detached family home in the popular catchment area of Broadwater. Arranged over three floors, this deceptive house benefits from two reception rooms, separate fitted kitchen, four bedrooms with an en-suite shower room to the master bedroom and an additional shower room. Externally there is a delightful west facing rear garden and off road parking for multiple vehicles. The property requires modernisation and offers an excellent opportunity to create your ideal family home and benefits from being sold chain free.
Internal: The property is access via an entrance porch which leads through to an entrance hallway with stairs rising to the first floor and provides access to all principle rooms. The bay fronted living room is located at the front of the property facing East and measures 13'03" x 12'0" with an additional reception room to the rear measuring 21' 0" x 10' 06" providing one point of access to the rear garden through sliding patio doors. The kitchen is also located to the rear of the property and benefits from a dual aspect and a second point of access to the rear garden. The kitchen is fitted with a plethora of wall and base mounted cabinets and contrasting work surfaces to accompany an integrated oven and hob along with space and provisions for a variety of other appliances. Rising to the first floor, the double bedroom to the front features a bay window and measures 13'04" x 10'07" with a second double bedroom measuring 12'00" x 10'10" at the rear. A fourth bedroom is also located on this floor to accompany the family bathroom which benefits from a bath, walk in shower cubicle, wash hand basin and a separate w.c. Rising to the third floor a storage cupboard is found before entering the master bedroom suite which leads to an additional storage space and provides access to the loft. This spacious bedroom measures 12'07" x 12'00" and benefits from a fitted wardrobe and west facing window overlooking the rear garden. To conclude this floor an en-suite shower room has been fitted with a walk in shower cubicle, w.c and wash hand basin.
External: The enclosed rear garden benefits from the highly desired westerly aspect and is circa 30' in length. It is mainly laid to lawn with a patio area and spacious side return, creating a space for all members of the family. The front garden has a small section of lawn and shrubs, but has mainly been paved to create off road parking for multiple vehicles.
Situated In this popular residential position being approximately half a mile from Broadwater Village Centre with its local shops, whilst Worthing Town Centre with its comprehensive range of shopping facilities and amenities is 0.5 Miles away. Worthing Central train station is less than 0.5 Miles away with local schools for all ages within easy reach whilst bus services to surrounding districts pass close by.
Council Tax Band E
