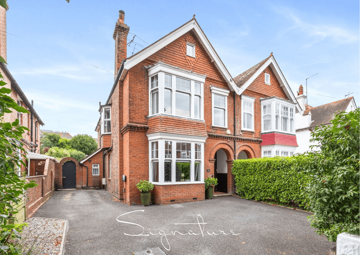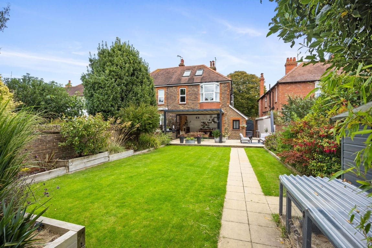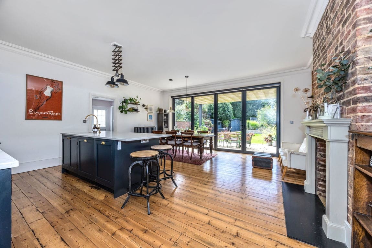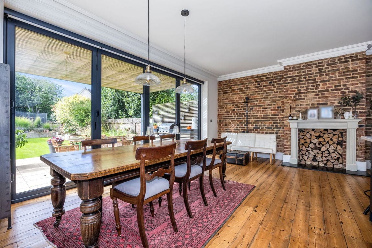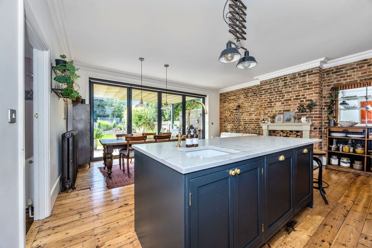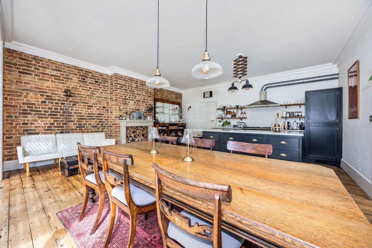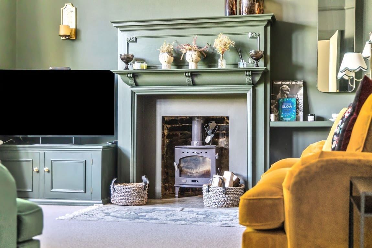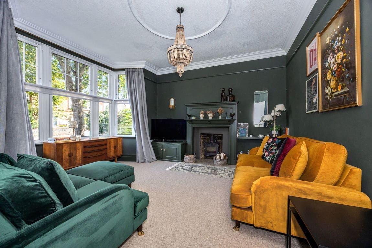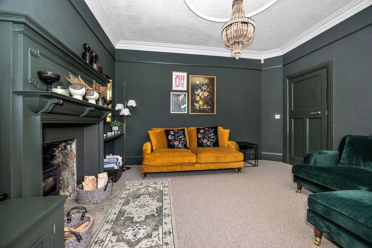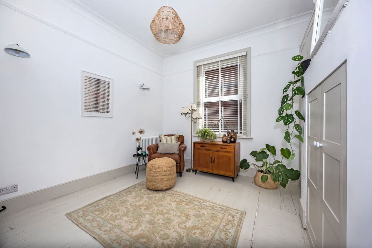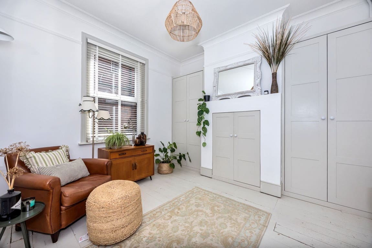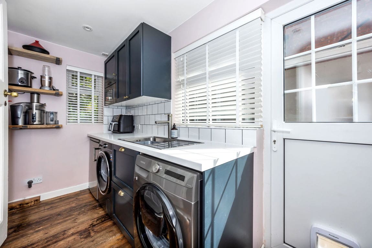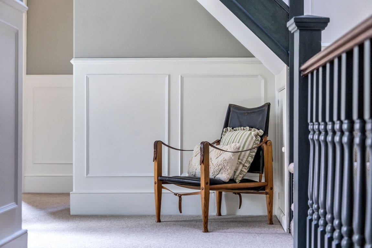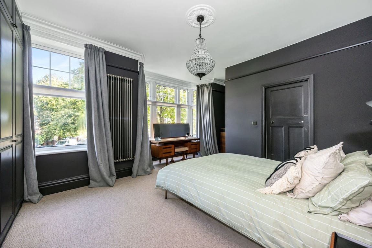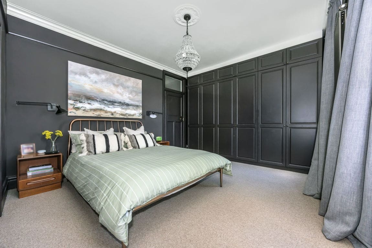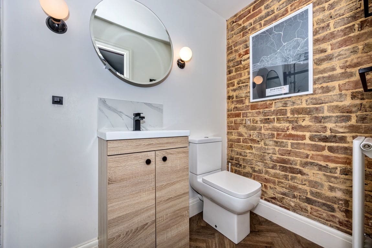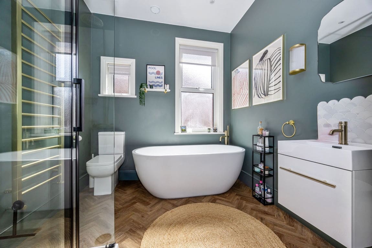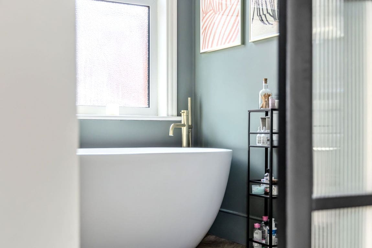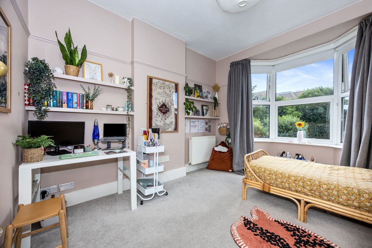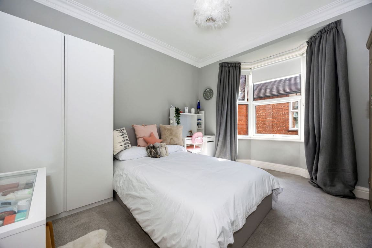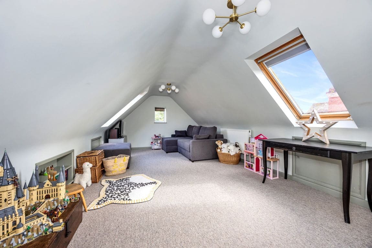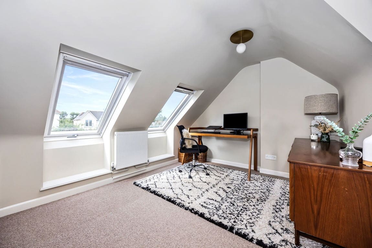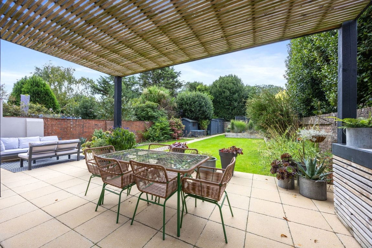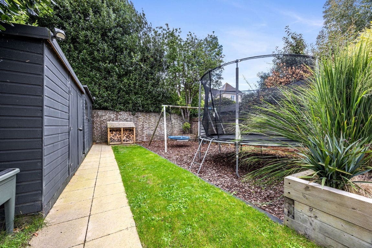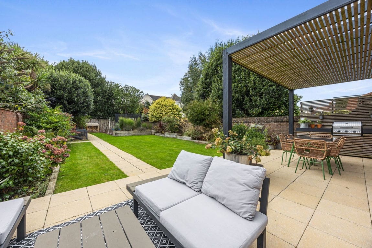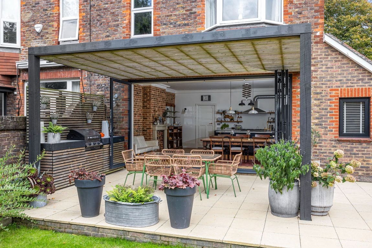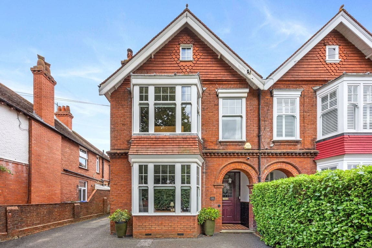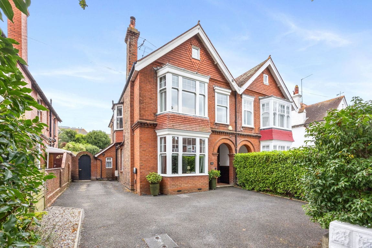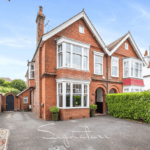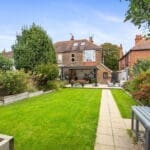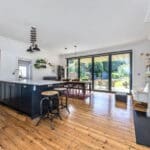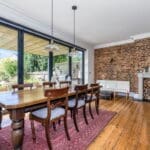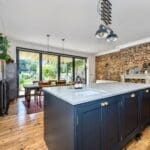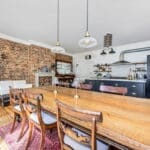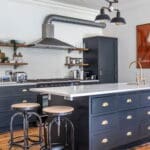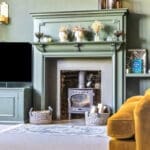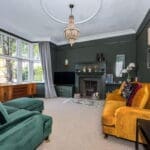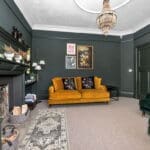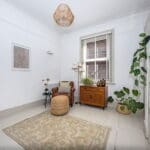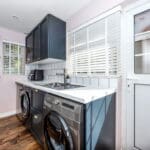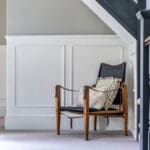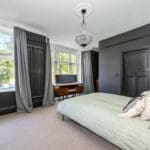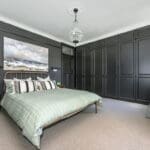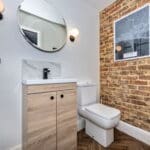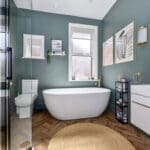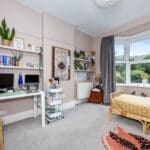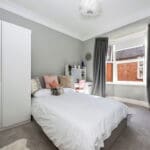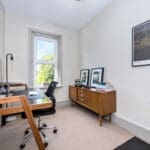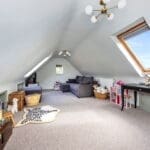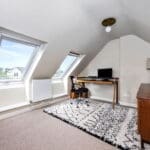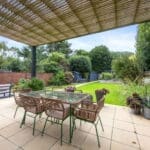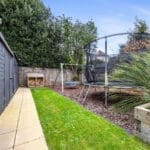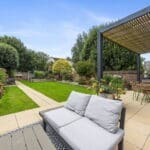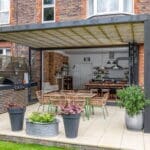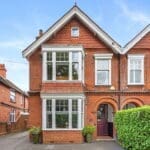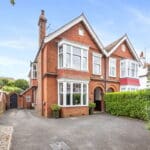183 Heene Road, Worthing BN11 4NN
Property Features
- Popular West Worthing Location
- 80ft West Facing Garden
- Extensive Off Road Parking
- Utility Room & Ground Floor WC
- Two Reception Rooms
- Open Plan Kitchen/ Diner With Large Bi-Folds
- Two Bathrooms Inc Ensuite
- Six Bedrooms (Four On First Floor)
- Refurbished To An Excellent Standard
- Period Family Home
Property Summary
This expansive six bedroom period family home spans over 200 sqm and is bursting with period features throughout. Situated on a generous plot in a popular residential street of West Worthing, this beautifully presented home benefits from an excellent finish, large West facing garden and ample off street parking.
Full Details
Internal
The attractive porch leads into the grand hallway with stripped wooden floorboards, stained glass original front door and ornate cornicing which is a feature throughout this wonderful family home. To the front of the property is a beautifully decorated and cosy lounge featuring a large bay window which floods the room with natural light. The Victorian style fireplace is fitted with a log burner. Further off the hallway is a second reception room which benefits from extensive fitted storage and is ideal as a dining room, study or family room. To the rear of the property is a large open plan kitchen breakfast room with floor to ceiling bi-fold doors which overlook the generous West facing garden and provide access to a large patio. The patio area has a pergola overhead, making it the ideal space to seamlessly offer in/out living and alfresco dining.
The kitchen comprises wooden cabinets with navy blue doors and marble effect quartz worktops. Appliances include a range gas cooker with extractor overhead, integrated fridge/ freezer and dishwasher. Off the kitchen is a utility room and access to a cloakroom with WC and basin.
The first floor accommodates four bedrooms and two bathrooms, three of which feature bay windows and fitted storage. The spacious principle bedroom benefits from extensive fitted wardrobes and a neatly refurbished ensuite shower room. The family four-piece bathroom comprises a free standing bathtub and double-size shower cubicle. On the second floor are a further two bedrooms which provide access to eaves storage. The larger bedroom is currently setup as a snug/ lounge and the smaller bedroom is an ideal study/ home office if preferred.
External
This stunning period home has off road parking for multiple vehicles to the front and is secluded from the road by a mature hedge. Access to the rear garden is via a side gate. The West facing and walled rear garden has been fully landscaped and is approximately 80ft in length. The garden is mainly laid to lawn with raised flower beds set behind sleepers around the border. A large patio spans the rear of the property which is partly sheltered by a pergola. The patio area provides the ideal space for entertaining or alfresco dining whilst enjoying sunshine all day long into the evening.
Situated
Worthing Town Centre is within easy access (approximately 1.5km) and offers a wide range of shops, pubs, restaurants and leisure facilities. Worthing seafront is at the bottom of Heene Road approximately 1km from the property. A popular parade of smaller shops/ restaurants are located a short walk on Tarring Road. West Worthing Railway station is approximately 0.5km and provides links to both London and Brighton. If you should prefer to travel by bus you also have good access to a range of bus routes which will take you to the nearby districts, including the 700 bus to Brighton. The home is close to sought after primary and secondary schools.
