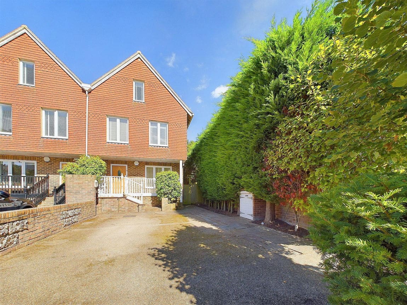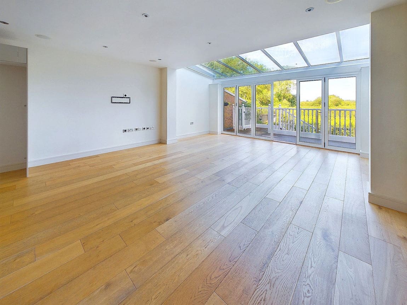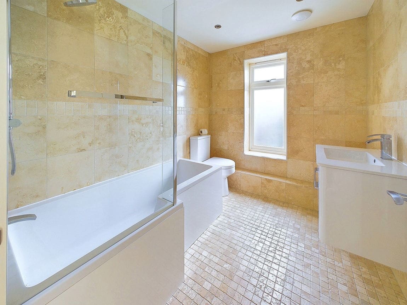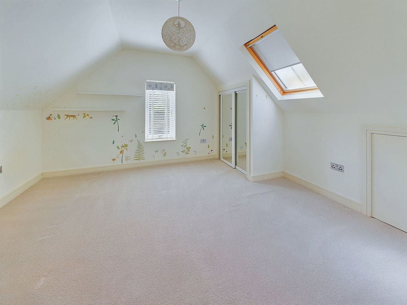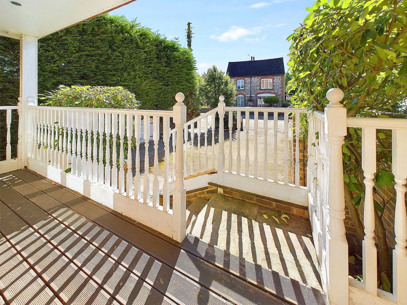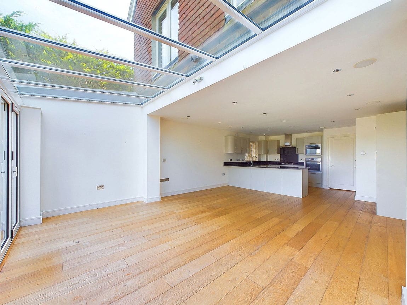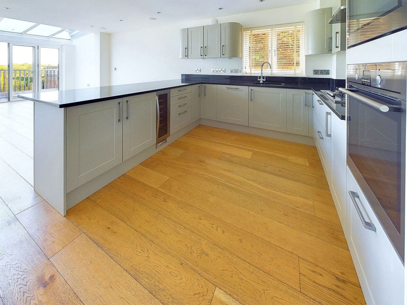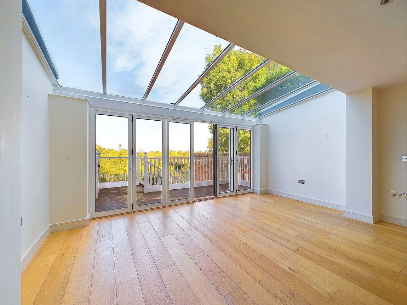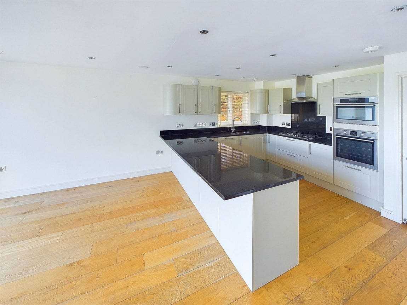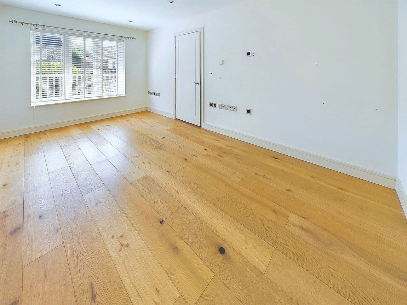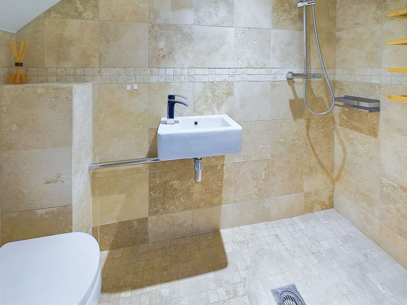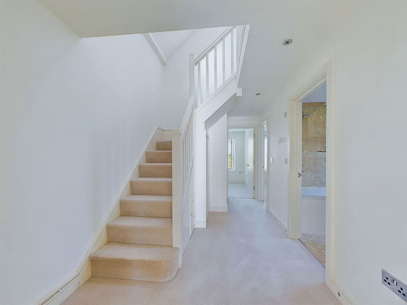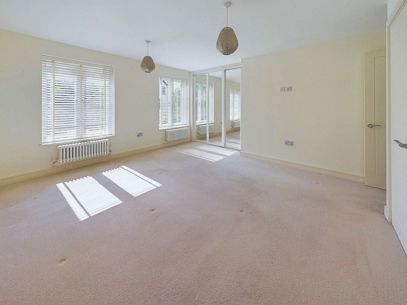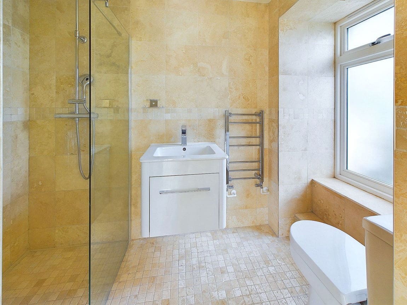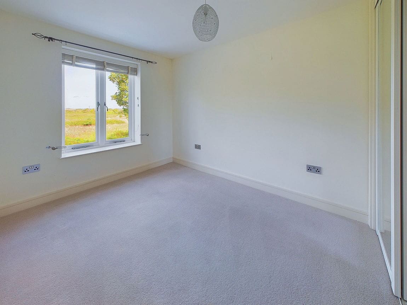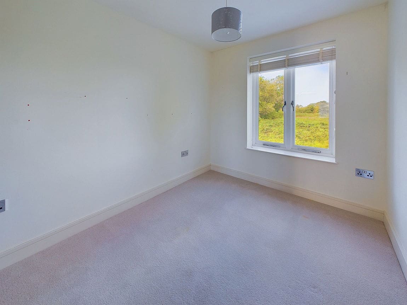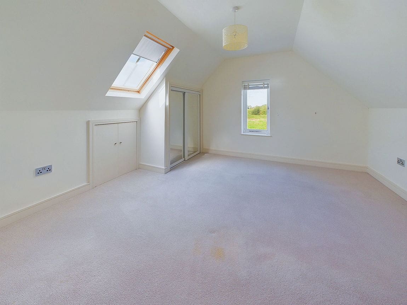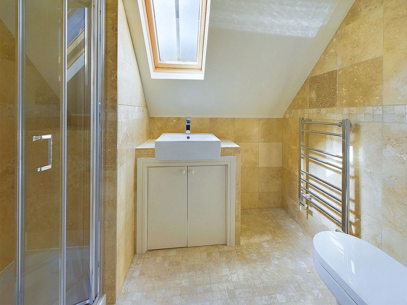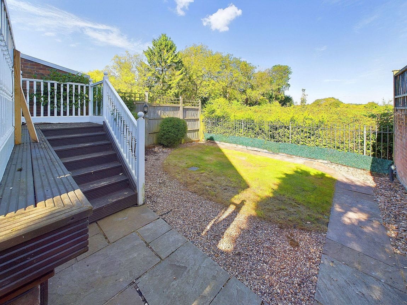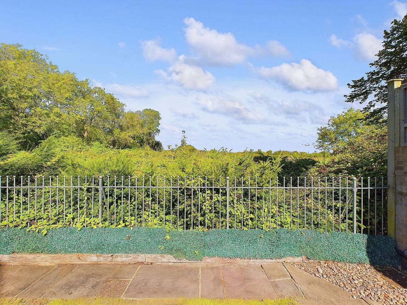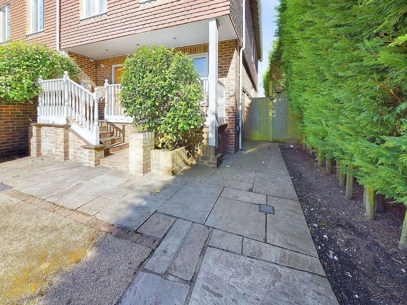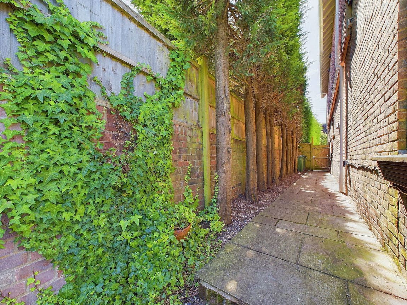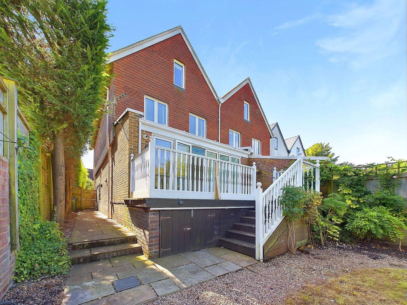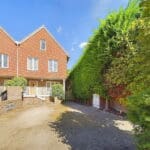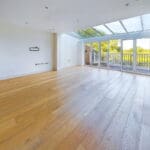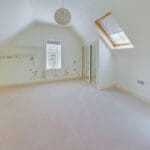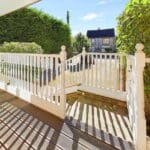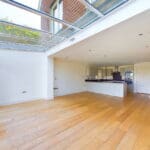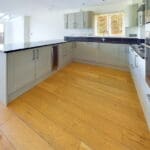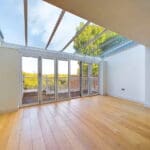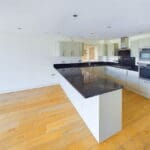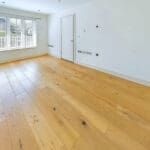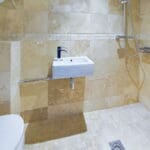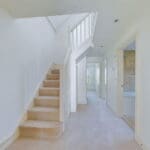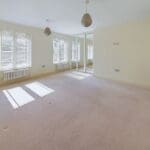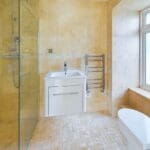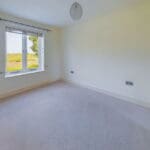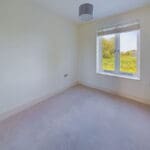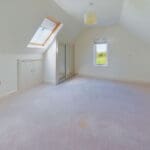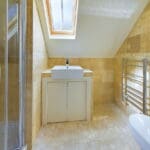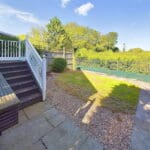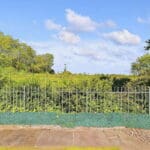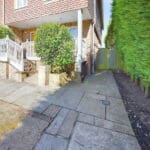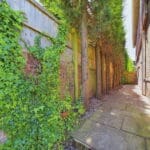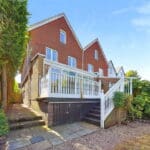The Street, Bramber, Steyning
Property Features
- Off Road Parking For Four Plus Vehicles
- Four Bathroom/Shower Rooms
- Decked Garden With Field and Downland Views
- Open Plan Kitchen Dining Room with Downland Views
- Ensuite Bathroom
- Situated Within The Heart Of Historic Bramber
- Arranged Over Three Floors
- No Ongoing Chain
- Good School Catchment Area
- Separate Lounge
Property Summary
We are delighted to offer for sale this unique opportunity to acquire this five bedroom semi detached house arranged over three floors situated in this historic town of Bramber
Full Details
We are delighted to offer for sale this unique opportunity to acquire this five bedroom semi detached house arranged over three floors situated in this historic town of Bramber
SPACIOUS ENTRANCE HALL Comprising engineered oak wood flooring with underfloor heating, sunken spotlights, wall mounted heating control panel, understairs storage cupboard.
GROUND FLOOR SHOWER WET ROOM Comprising low flush wc, contemporary hand wash basin, integrated shower with shower attachment, sunken spotlights, fully tiled walls, tiled flooring, extractor fan.
SEPARATE LOUNGE South aspect. Comprising pvcu double glazed window with fitted blinds, engineered oak wood flooring with underfloor heating, sunken spotlights, wall mounted heating control panel.
OPEN PLAN MODERN KITCHEN/DINING ROOM East and North aspect. Comprising pvcu double glazed window with fitted blinds, solid granite work surfaces with cupboards below, inset one and a half bowl stainless steel single drainer sink unit with mixer tap, matching integrated wine cooler, matching integrated dishwasher and over/cooker, inset five ring gas hob with extractor fan over, granite splashbacks, engineered oak wood flooring with underfloor heating, door through to:-
UTILITY CUPBOARD Comprising roll edge laminate work surfaces with cupboard below, wall mounted electric meter, sunken spotlight, extractor fan.
OPEN PLAN DINING AREA Benefitting from impressive field and Downland views. Comprising full width aluminium framed bi-folding doors, engineered oak wood flooring with underfloor heating, sunken spotlights, integrated sound system. Leading out onto raised deck area.
SPACIOUS FIRST FLOOR LANDING Comprising wall mounted school radiator, sunken spotlights, wall mounted heating control panel, understairs storage cupboard, LED lighting.
ENSUITE BEDROOM ONE South aspect. Comprising two pvcu double glazed windows with fitted blinds, two school radiators, built in mirrored wardrobes with hanging rail and shelving, further built in cupboard with hanging rail and shelving, further cupboard with shelving, door to:-
ENSUITE SHOWER WET ROOM Comprising integrated shower with shower attachment, contemporary hand wash basin with vanity unit below, low flush wc, smoked glass pvcu double glazed window, fully tiled walls, tiled flooring, sunken spotlights, wall mounted heated towel rail.
BEDROOM TWO Benefitting from impressive field and Downland views. North aspect. Comprising pvcu double glazed window with fitted blind, fitted mirrored wardrobe with hanging rail and shelving, school radiator.
BEDROOM THREE Benefitting from impressive field and Downland views. North aspect. Comprising pvcu double glazed window with fitted blind, school radiator, built in mirrored wardrobe with hanging rail and shelving.
FIRST FLOOR FAMILY BATHROOM East aspect. Comprising smoke glass pvcu double glazed window, panel enclosed bath having an integrated shower with shower attachment, low flush wc, contemporary hand wash basin with vanity unit below, wall mounted heated towel rail, sunken spotlights, fully tiled walls, tiled flooring.
SPACIOUS SECOND FLOOR LANDING Comprising velux double glazed window, sunken spotlights, airing cupboard housing wall mounted Worcester boiler and hot water tank, sunken spotlights, wall mounted ladder style radiator, opening to:-
SECONDARY HALLWAY/OPEN PLAN STORAGE SPACE
SHOWER ROOM West aspect. Comprising double glazed velux window, shower cubicle having an integrated shower with shower attachment being fully tiled, contemporary hand wash basin with vanity cupboard below, low flush wc, wall mounted heated towel rail, tiled walls and flooring, extractor fan, sunken spotlight.
BEDROOM FOUR Benefitting from impressive field and Downland views. North and West aspect. Comprising double glazed velux window with fitted blind, pvcu double glazed window with fitted blind, school radiator, eaves storage space, built in mirrored wardrobe with hanging rail.
BEDROOM FIVE South and West aspect. Comprising double glazed velux window with fitted blind, pvcu double glazed window with fitted blind, built in mirrored wardrobe with hanging rail, school radiator, eaves storage cupboard.
FRONT GARDEN Large block paved area affording off road parking for approximately four vehicles, two external lights, brick cupboard housing wall mounted electric meter, twin socket external power points.
RAISED DECKED AREA & REAR GARDEN With glass balustrade, stepping down on to paved area leading onto lawned area, over looking fields, gate to side access, gate to front house, external power points, external storage cupboard, external lighting, two wall mounted lights.
COUNCIL TAX Band F
