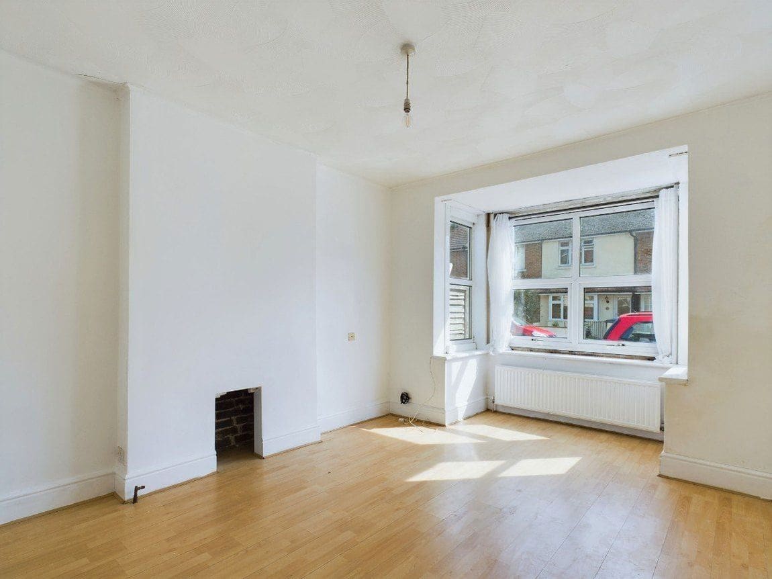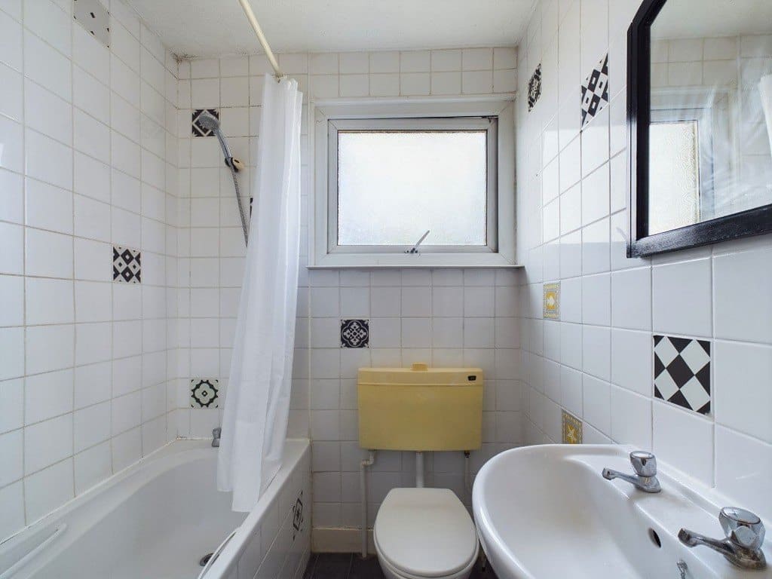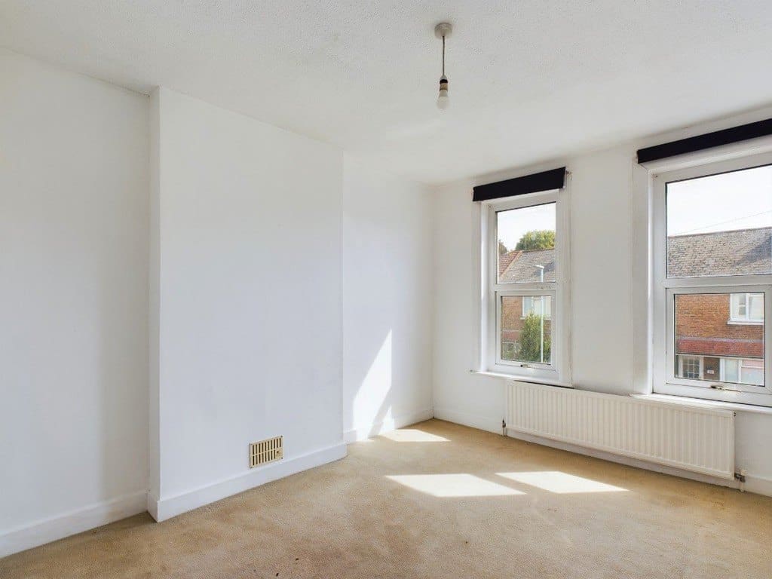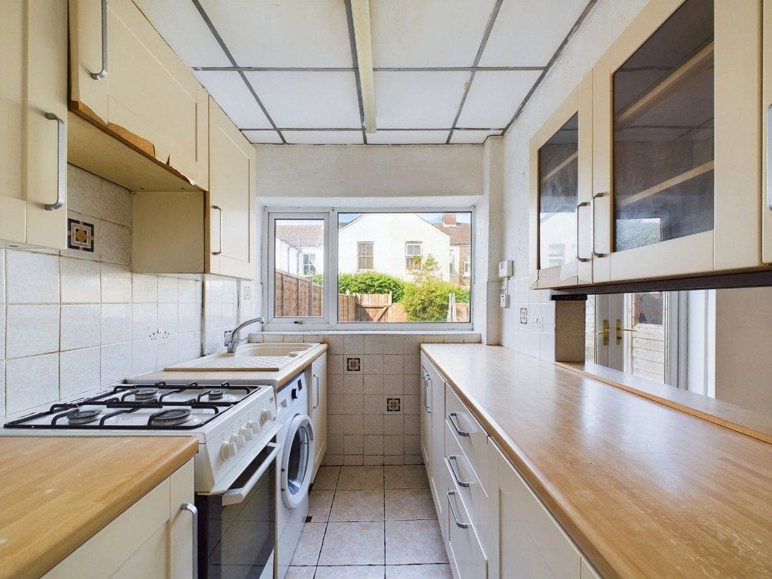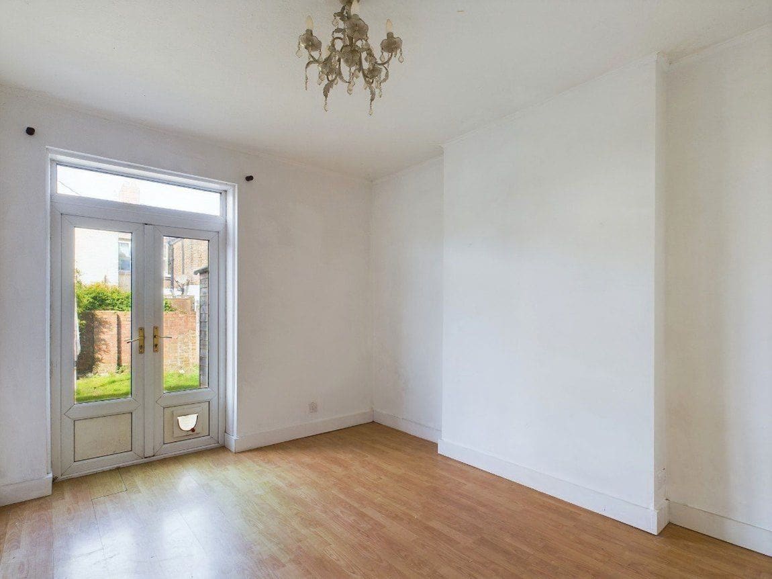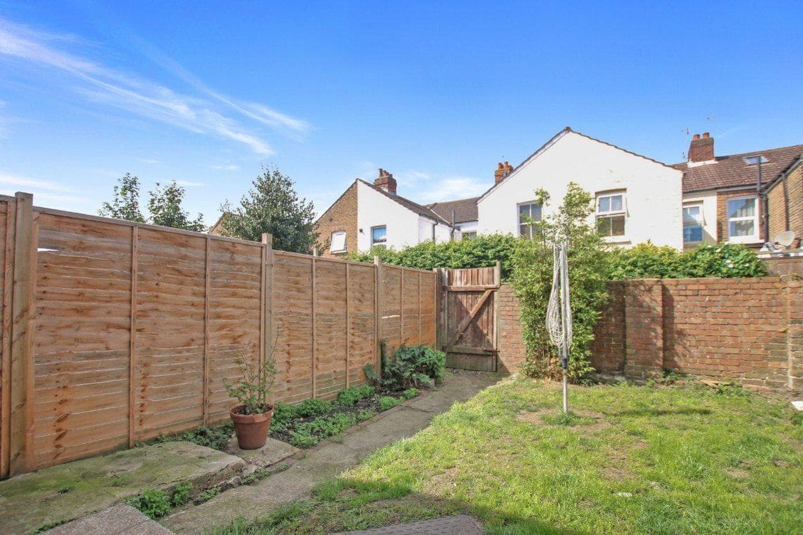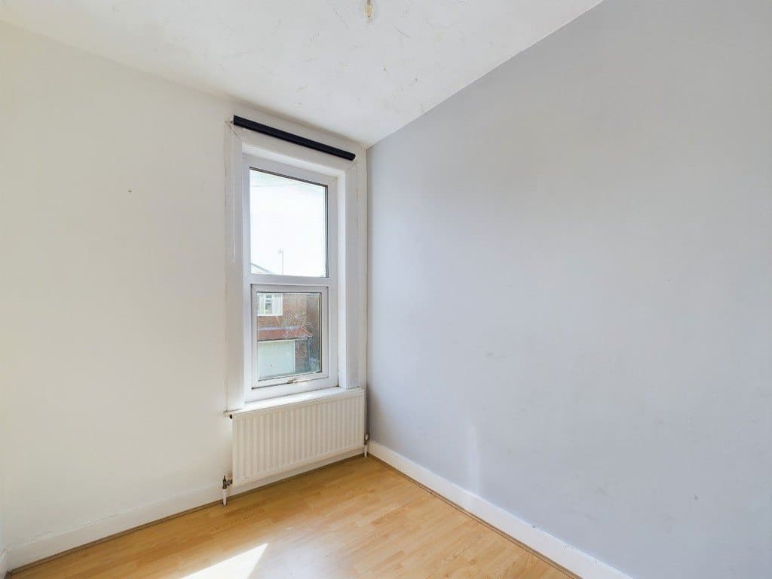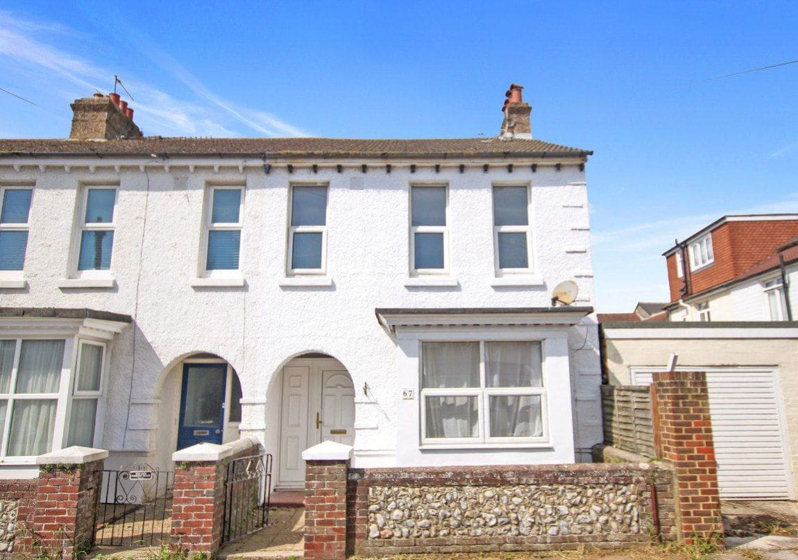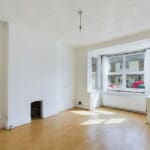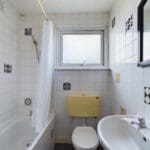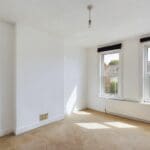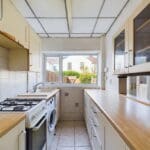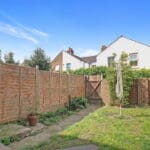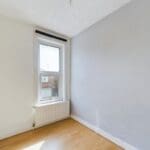St. Anselms Road, Worthing, BN14 7EW
Property Summary
An end of terrace Victorian family home situated in a highly desirable location in Tarring, close to shops, amenities and mainline train station. The property boasts three bedrooms, two reception rooms, galley-style kitchen, fitted bathroom and a west-facing rear garden
Full Details
An end of terrace Victorian family home situated in a highly desirable location in Tarring, close to shops, amenities and mainline train station. The property boasts three bedrooms, two reception rooms, galley-style kitchen, fitted bathroom and a west-facing rear garden.
Please note that the carpets throughout the house will be changed and the house will be decorated almost throughout, as well as some other minor improvements.
INTERNAL:
This charming, end of terrace, Victorian home offers a variety of period features throughout and has a welcoming entrance hallway which provides a convenient space to hang coats and kick off shoes and access to all ground floor rooms with stairs rising to the first floor. There is also a useful under the stairs storage cupboard. Positioned to the front of the property and measuring 16' 0'' x 11' 1'' is the spacious living room, which boasts dual aspects via a bay window. Positioned to the rear of the property, is the dining room, which measures 12' 9'' x 9' 1'' and features from double glazed french doors which provide access and views of the sunny, west-facing rear garden. If desired and subject to normal consent, there is potential to make both reception rooms open plan, by adding a partition in the wall. The kitchen has been fitted with an array of floor and wall mounted units which have been finished with wooden effect laminate worktops. This room, with views of the westerly rear garden via a large double glazed window, measures 9' 4'' x 6' 1'', providing enough space and provisions for white goods. To the first floor are three bedrooms, with the main bedroom positioned to the front of the property and measuring a generous 12' 10'' x 10' 6'', providing plenty of space for a double bed and various bedroom furniture. Facing east and boasting two windows, this room allows for the welcoming morning sunshine. The second double bedroom measures 12' 10'' x 9' 6'' and features views of the rear garden. The third bedroom measures 8' 7'' x 6' 6'' making this the perfect single room or office. The family bathroom has been fitted with a three piece suite including, a bath with shower over, hand wash basin and toilet. The room has been finished with white, glossy tiles.
EXTERNAL:
To the front of the property is the paved garden, with a path that leads to the house with flint fronted dwarf walls lining the front boundaries. West-facing and mostly laid to lawn, the sunny rear garden provides a perfect space for entertaining the family. Positioned at the top of the garden, is a shed which provides a convenient space to store garden furniture or tools. The garden is fenced along the side boundaries and wall enclosed to the rear, creating a private, secluded space to relax. There is also a rear gate which provides access via a twitten.
SITUATED:
Located in a highly sought after road in the Thomas A Becket area of Worthing, this attractive home is located close to local shops on either South Street or South Farm Road. Falling under the popular Thomas A Becket and Broadwater C of E Primary school catchment area, the road is highly sought after with families of all ages. West Worthing station is approximately 500 metres away. Worthing Town Centre, with its comprehensive shopping amenities, restaurants, pubs, cinemas, theatres, parks and leisure facilities is approximately one mile away.
COUNCIL TAX:
Band C
