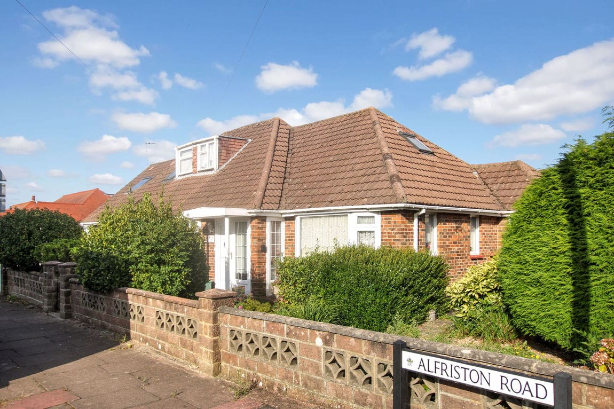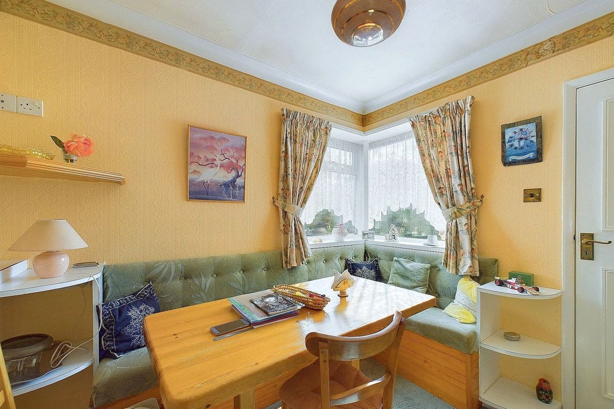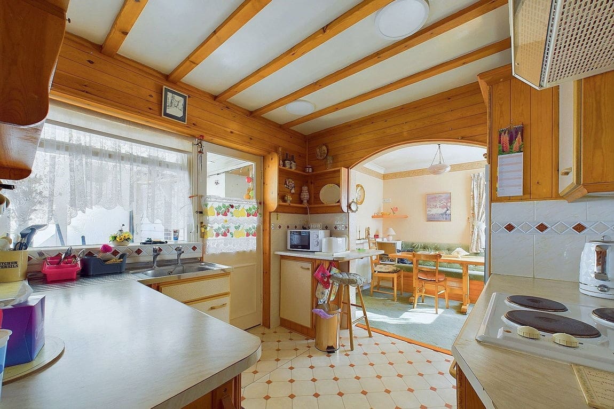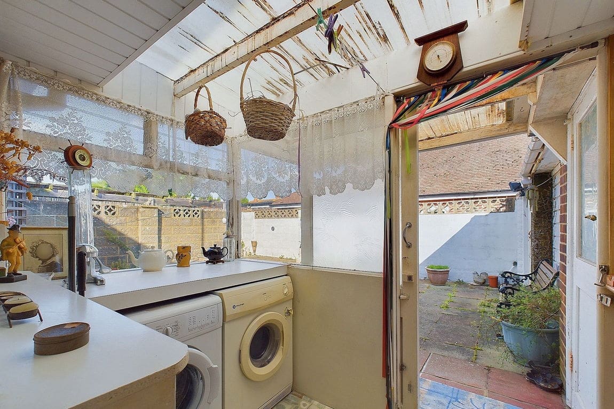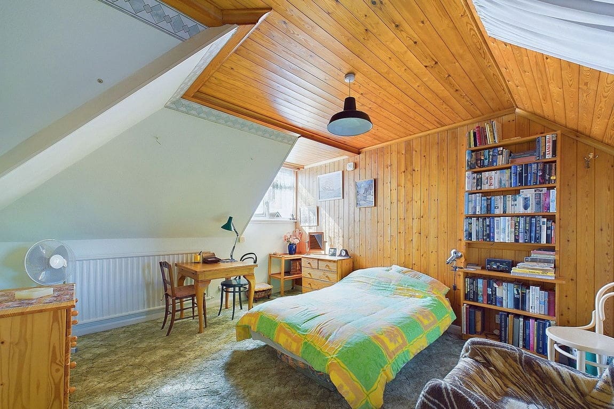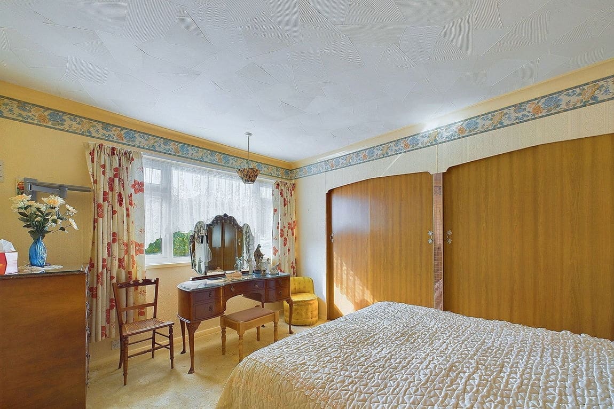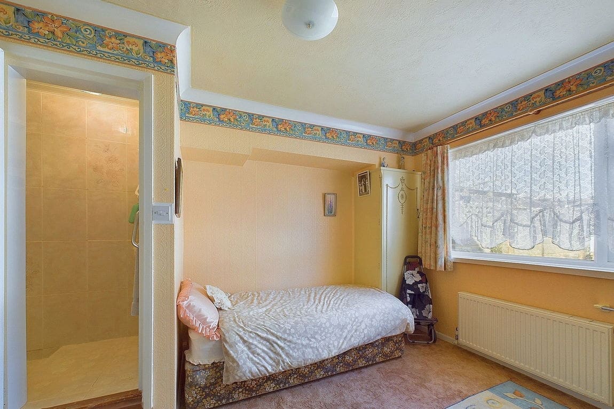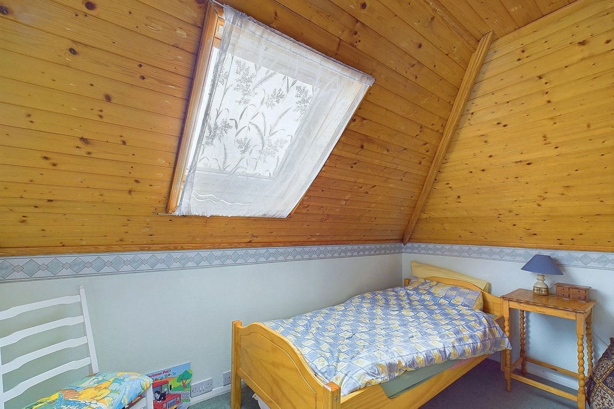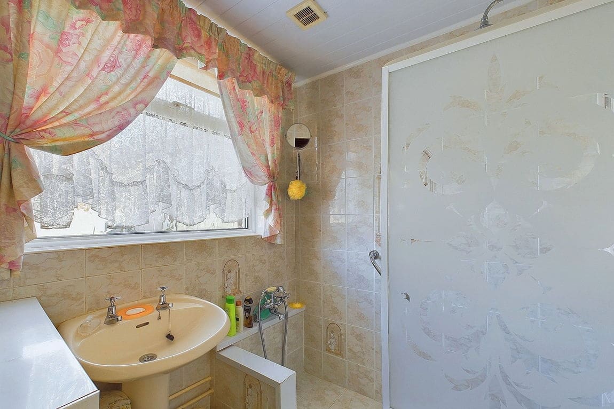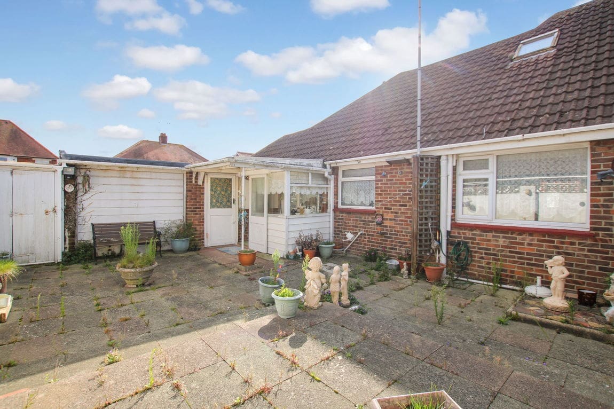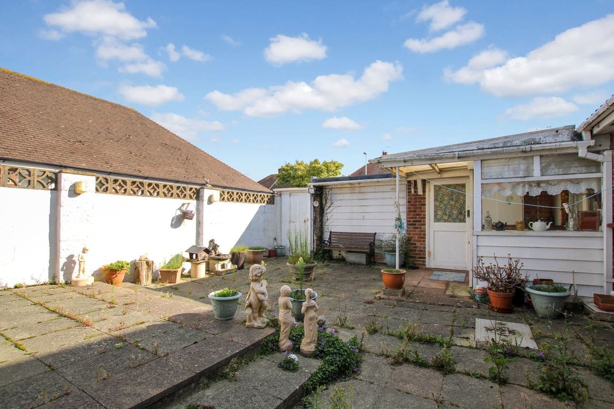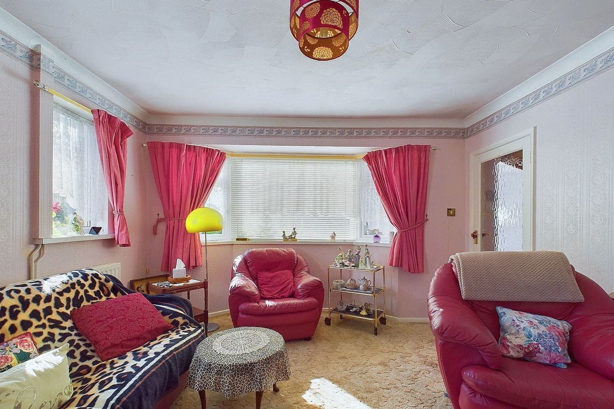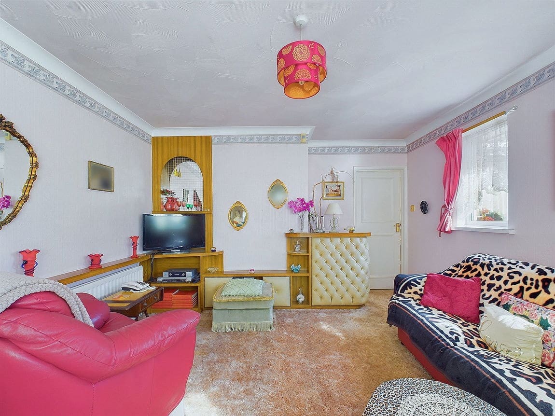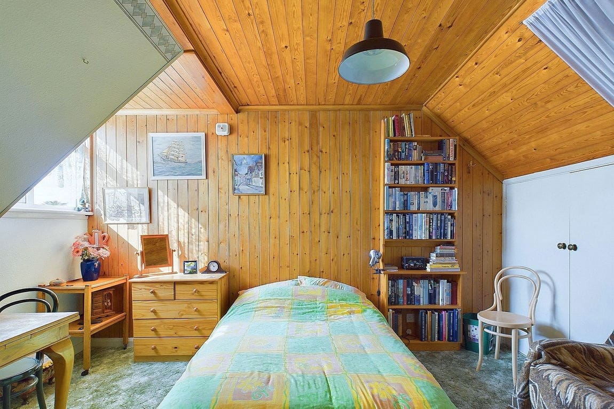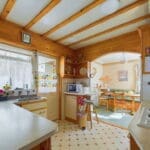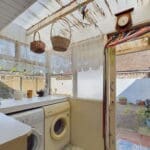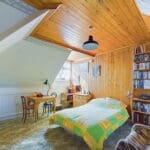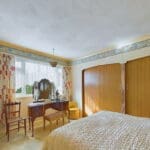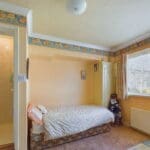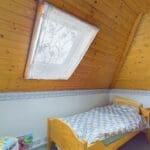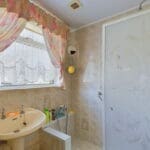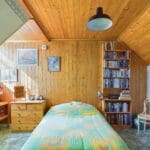Alfriston Road, Worthing, BN14 7QU
Property Features
- Chain Free
- Close To Local Shops, Amenities & Mainline Train Station
- Corner Plot
- Low Maintenance Rear Garden
- Two Garages
- Two Bathrooms
- Fitted Kitchen
- Two Reception Rooms
- Four Bedrooms
- Substantial Semi Detached Bungalow
Property Summary
Jacobs Steel are delighted to offer for sale this substantial, semi detached chalet bungalow positioned on this generous corner plot in the Tarring area of Worthing. Located close to shops, amenities, mainline train station and within excellent school catchments. This spacious and rarely available property boasts four bedrooms, two reception rooms, fitted kitchen, two bathrooms with one of them being an en-suite, low maintenance rear garden and two brick built garages. The property will be sold with no ongoing chain.
Full Details
Jacobs Steel are delighted to offer for sale this substantial, semi detached chalet bungalow positioned on this generous corner plot in the Tarring area of Worthing. Located close to shops, amenities, mainline train station and within excellent school catchments. This spacious and rarely available property boasts four bedrooms, two reception rooms, fitted kitchen, two bathrooms with one of them being an en-suite, low maintenance rear garden and two brick built garages. The property will be sold with no ongoing chain.
Internal The front door opens to the spacious entrance hall with doors to all ground floor rooms and stairs that ascend to the first floor. Positioned to the front of the property and measuring a generous 12'5'' x 14'4'' is the dual aspect living room which boasts plenty of space for various furniture. This room benefits from a westerly aspect via a large, double glazed bay window, allowing for a wealth of natural sunlight to flood the room. A door leads to the dining room which measures 7'10'' x 8'8'', with an archway through to the kitchen. This open plan design offers plenty of room for both cooking and dining, making this the perfect social space. The fitted kitchen has been installed with an array of floor and wall mounted units with laminate worktops. A door leads to the utility room with space and provisions for white goods. Measuring 10'3'' x 13'5'' the second double bedroom is positioned to the front of the property and can comfortably fit a double bed, bedside tables, wardrobes and a desk. Also positioned on the ground floor is the third double bedroom which benefits from views of the rear garden and an en-suite shower room. Stairs rise to the first floor where there are two double bedrooms, with the main bedroom measuring 12'3'' x 13'8'' and benefitting from an en-suite W/C and plenty of eaves storage space. The fourth bedroom is also a good size and could be utilised as either a bedroom or an office. This substantial and rarely available chalet bungalow requires modernisation, allowing it's occupier to create their dream family home, so an internal viewing is highly recommended.
External There is a mature front garden with trees and shrubs that make the bungalow feel extremely secluded and private from the road. The rear garden is fully paved, providing a low maintenance space to relax or have a barbeque with the family. There are two brick built garages which are accessed to from the garden or to the side of the property.
Situated Located on a corner plot, the property would ideally suit buyers looking for a family home. The property is within easy reach of local shops and amenities with West Worthing and Worthing mainline stations less than one mile away. The bungalow falls within the popular Thomas A'Becket school catchment and local secondary schools including Worthing High School, Bohunt High School, Davison C of E & St. Andrews C of E, all are all close by. Worthing town centre with it's comprehensive shopping amenities, restaurants, pubs, cinemas, theatres, parks, leisure facilities and seafront is less than one mile away.
Council Tax Band: D
