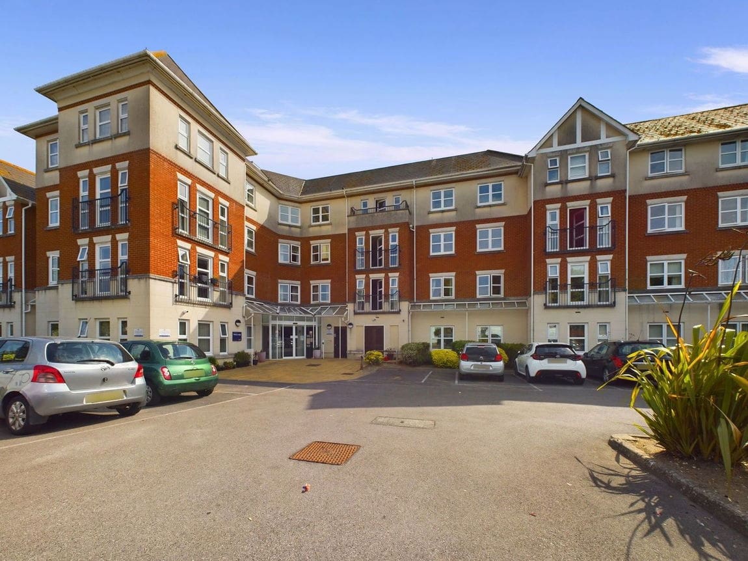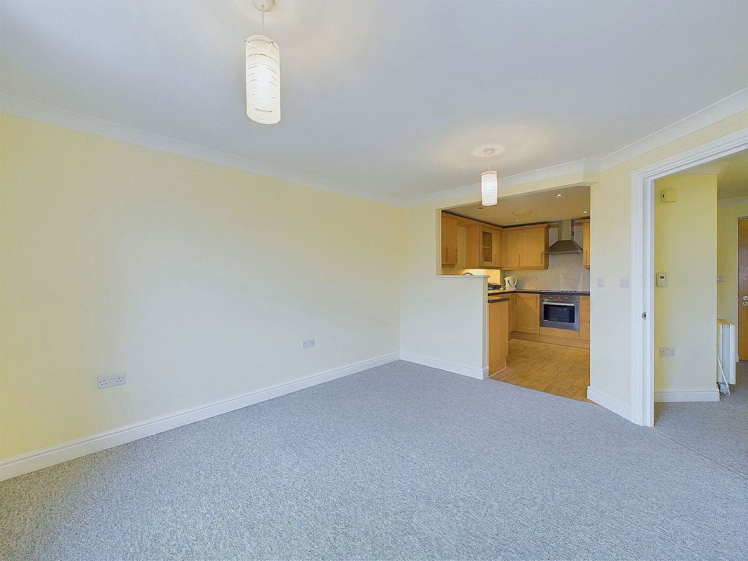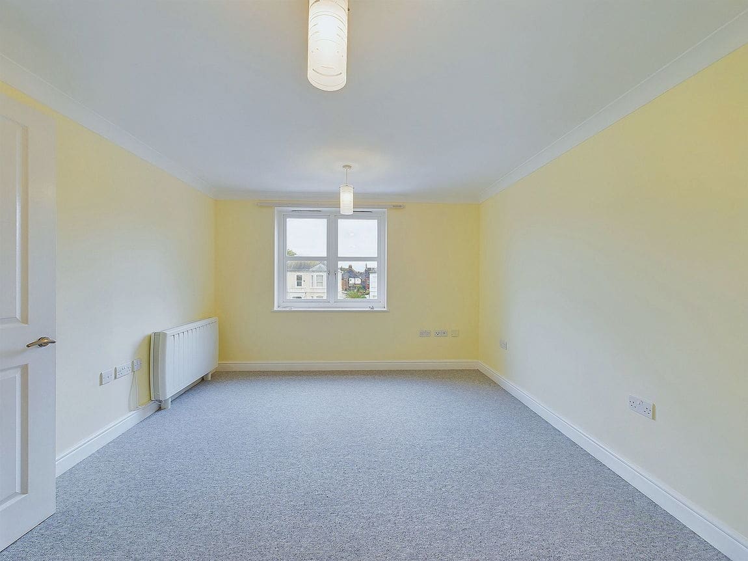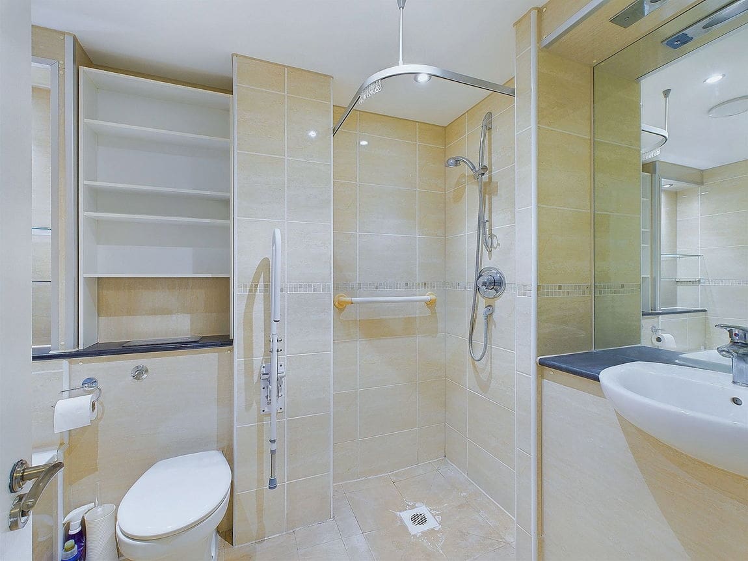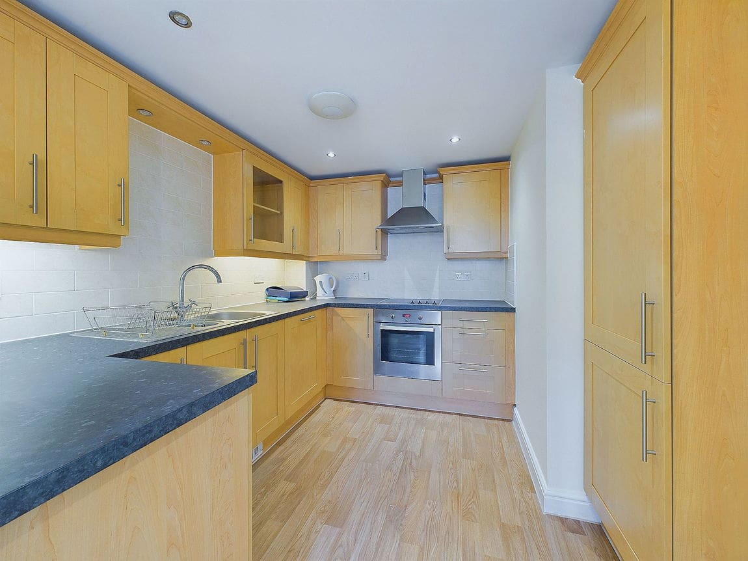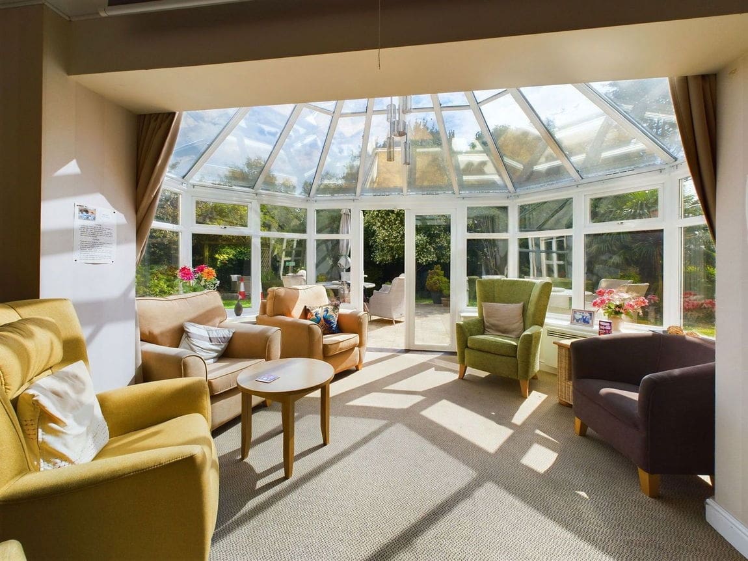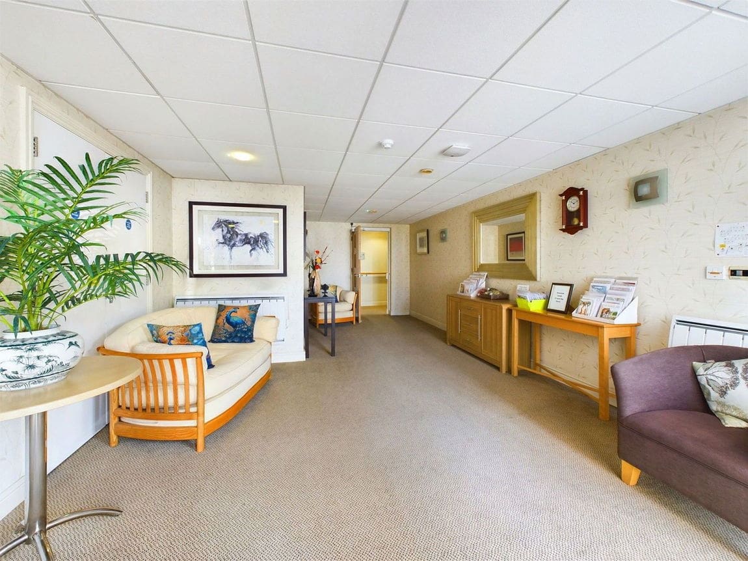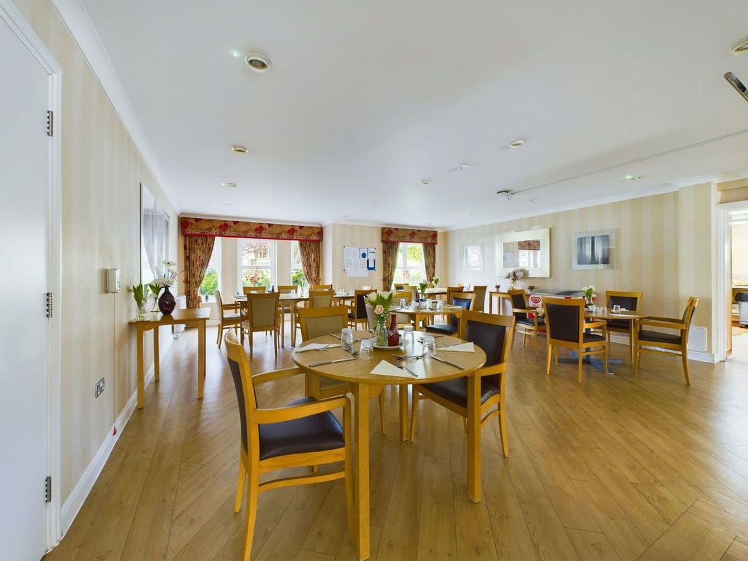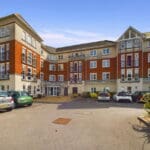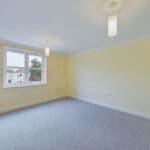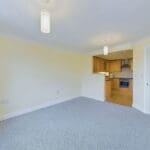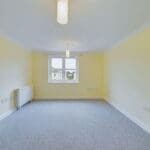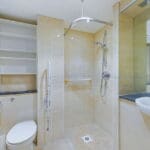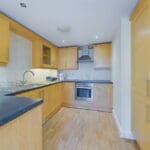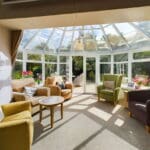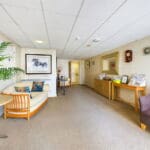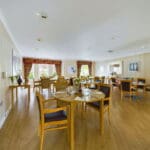Rotary Lodge, 32, St. Botolphs Road, Worthing, BN11
Property Features
- Second Floor Retirement Apartment
- One Bedroom
- West Facing Lounge
- Fitted Kitchen
- Four Piece Bathroom
- Communal Lounge
- Residents Guest Suite & Laundry Room & On Site Warden
- Long Lease
- Communal Gardens & Residents Parking
- 75% Shared Ownership
Property Summary
We are pleased to be able to offer a second floor, one bedroom retirement apartment to the market. The property is located within very close proximity to the communal facilities. 75% Shared Ownership
Full Details
We are pleased to be able to offer a second floor, one bedroom retirement apartment to the market. The property is located within very close proximity to the communal facilities. 75% Shared Ownership
Rotary Lodge development is just a short distance from Worthing High Street, with large department stores to the smaller specialist and antique shops all on your doorstep. And what's more, considering how close you are to the seafront you're never far away from areas of outstanding beauty. Getting around is easy too. There's bus services to all towns and villages in the area and West Worthing Railway Station offers good links into Littlehampton, Brighton and London.
This retirement flat at Rotary Lodge is spacious, secure and beautifully designed. And your pets are always more than welcome here too. At Rotary Lodge, there is a variety of facilities and activities to suit you; however, you like to spend your time. You can pamper yourself in the hair and beauty salon or meet your friends for lunch in the restaurant; It's up to you. What's more the restaurant offers a choice of menu which gives you and your family peace of mind that a freshly prepared meal is available every day. Whether you choose to cook for yourself or eat in the restaurant the choice is yours.
INTERNAL
TENURE
MAINTENANCE: Approximately £586.18 per month - includes buildings insurance, water rates, warden, care line, window cleaning, laundry room, cleaning of communal areas and gardening. Subsidised Meals: £3.25 per meal (lunch times)
GROUND RENT: Approximately £306.90 per year
COUNCIL TAX BAND B
75% Shared Ownership
