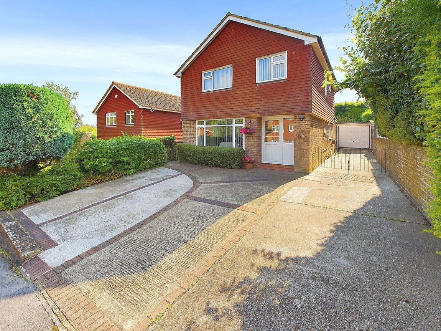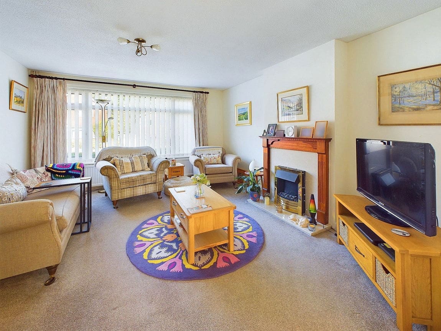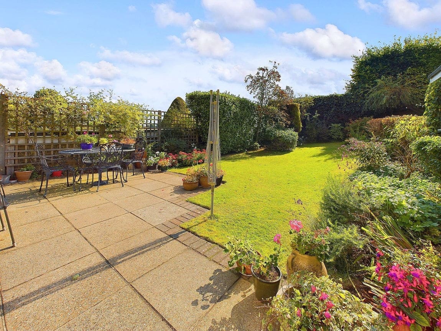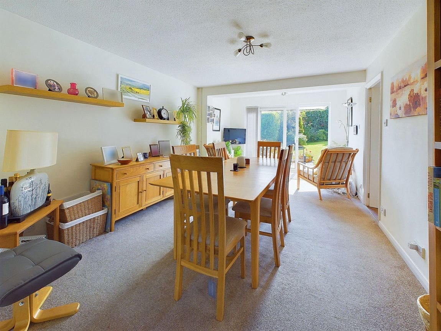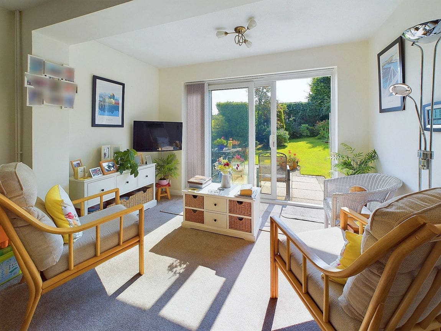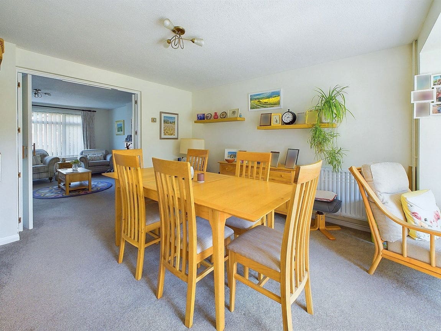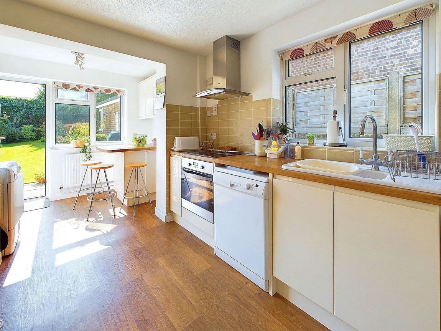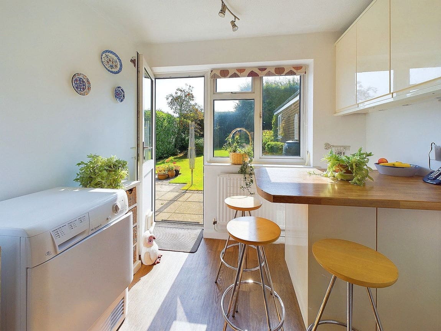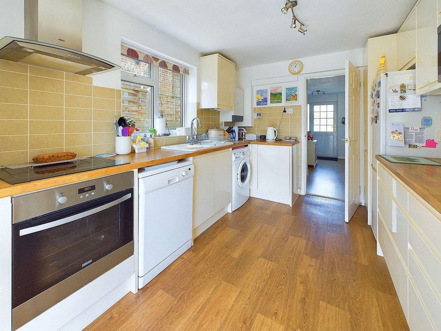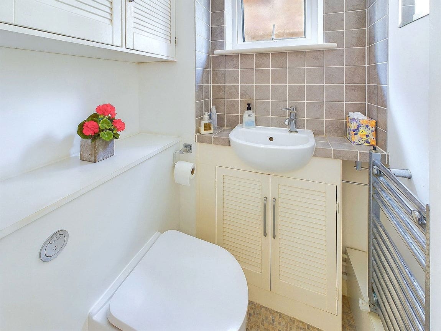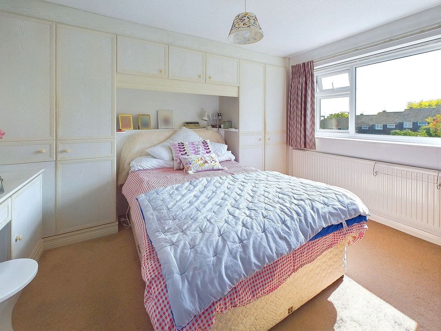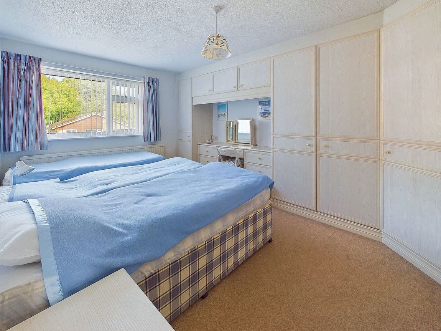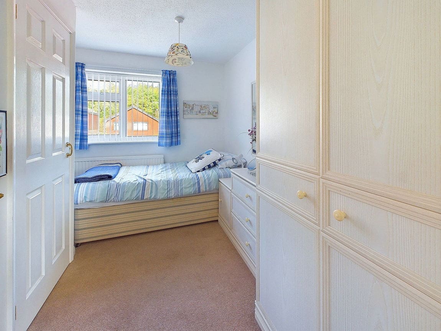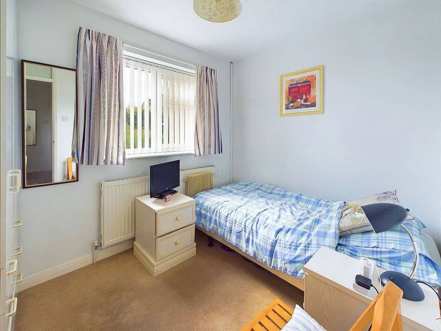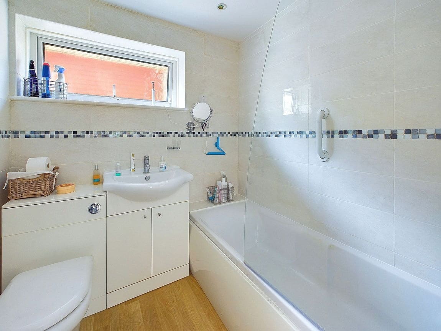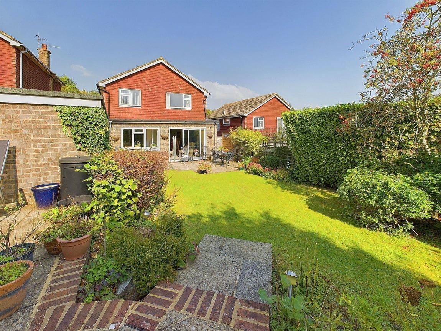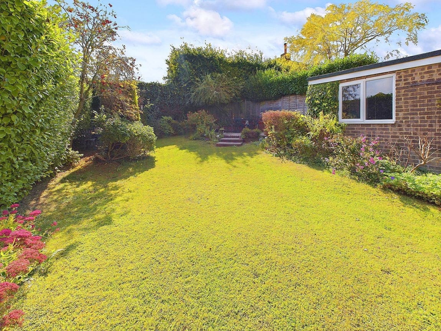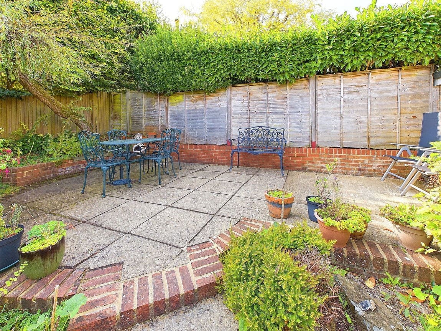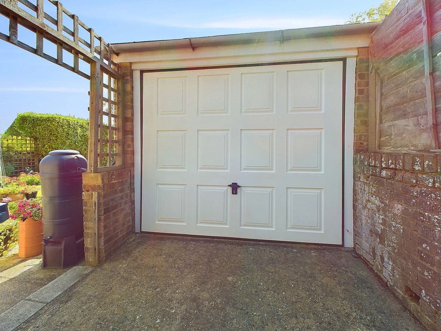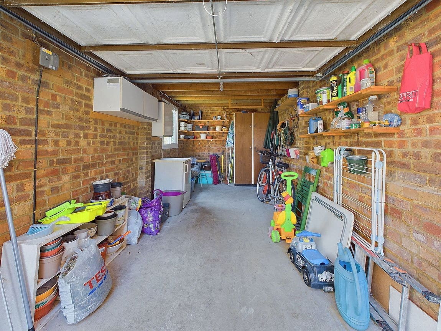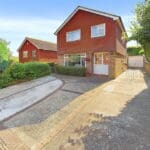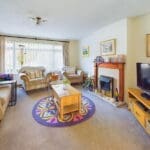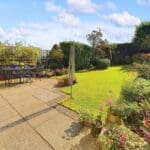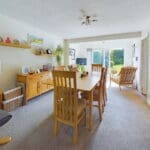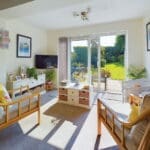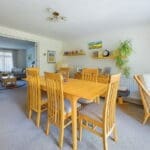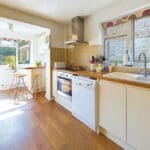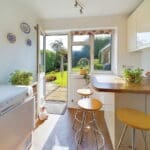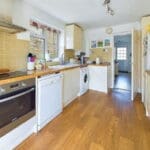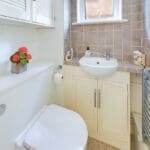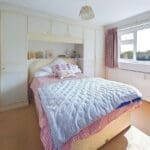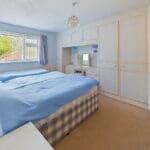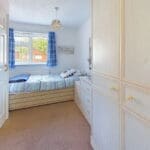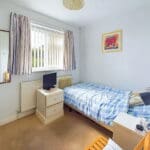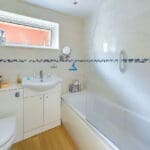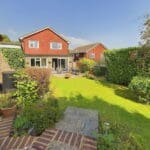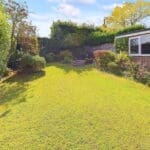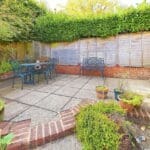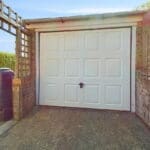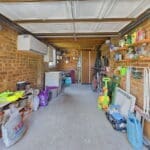Chanctonbury Drive, Shoreham by Sea
Property Features
- Four Bedrooms
- Detached Family Home
- Spacious Lounge
- Downstairs Wc
- Dual Aspect Kitchen
- Garage And Off Road Parking
- South Facing Garden
- Vendor Suited
- Popular North Shoreham Location
- Good School Catchment
Property Summary
We are delighted to offer for sale this spacious four bedroom detached family home situated in this popular North Shoreham location.
Full Details
We are delighted to offer for sale this spacious four bedroom detached family home situated in this popular North Shoreham location.
SPACIOUS ENTRANCE HALL North aspect. Comprising obscure glass double glazed window, radiator, laminate flooring, stairs to first floor, understairs storage cupboard.
SEPARATE LOUNGE North aspect. Comprising large pvcu double glazed window, radiator, carpeted flooring, coal effect fireplace with wooden mantel over, double bi-folding doors leading through to:-
EXTENDED DINING ROOM South aspect. Comprising pvcu double glazed sliding door out to rear garden, carpeted flooring, radiator, door to kitchen.
MODERN FITTED DOUBLE ASPECT KITCHEN/BREAKFAST ROOM South and West aspect.
Comprising pvcu double glazed window, vinyl flooring, modern range of fitted cupboards and drawers in a gloss finish, wood effect laminate work surfaces, one and a half bowl single drainer sink unit with mixer tap, space and provision for washing machine and dishwasher, inset electric hob with oven below and extractor fan over, eye level integrated Electrolux microwave, space for freestanding fridge/freezer, wall mounted Potterton boiler, under unit lighting, part tiled walls, opening through to:-
GROUND FLOOR WC West aspect. Comprising obscure glass pvcu double glazed window, hidden cistern low flush wc, hand wash basin with cupboard below, chrome ladder style heated towel rail, part tiled walls, wall mounted storage cupboard.
FIRST FLOOR LANDING West aspect. Comprising pvcu double glazed window, loft hatch access, carpeted flooring, storage cupboard.
BEDROOM ONE North aspect. Comprising pvcu double glazed window, radiator, carpeted flooring, large range of fitted matching wardrobes and storage cupboards also including built in dressing table with drawers.
BEDROOM TWO South aspect. Comprising, pvcu double glazed window, radiator, carpeted flooring, fitted range of matching wardrobes and overbed storage, matching fitted dressing table with drawers.
BEDROOM THREE North aspect. Comprising pvcu double glazed window, carpeted flooring, radiator, built in overstairs storage cupboard, further storage cupboard into recess, matching fitted range of wardrobe, drawers and bedside cabinet.
BEDROOM FOUR South aspect. Comprising pvcu double glazed window, radiator, carpeted flooring.
MODERN BATHROOM West aspect. Comprising obscure glass pvcu double glazed window, vinyl flooring, vanity unit with hidden cistern low flush wc, hand wash basin with mixer tap and storage space below, panel enclosed bath with integrated shower over and shower attachment, ladder style heated towel rail, majority tiled walls, extractor fan.
FRONT GARDEN Laid to hardstanding providing off street parking for multiple vehicles, mature hedge row and shrubs, pathway leading to side access, double gates leading to further off street parking area and garage,
FEATURE SOUTH FACING MATURE REAR GARDEN Large paved patio area leading onto large lawned area having various mature shrubs, trees and bushes, steps leading up to large raised patio area, opening through to side access/garage, being fence and wall enclosed.
BRICK BUILT DETACHED GARAGE Having up and over door, having power and lighting, East aspect pvcu double glazed window.
COUNCIL TAX Band E
