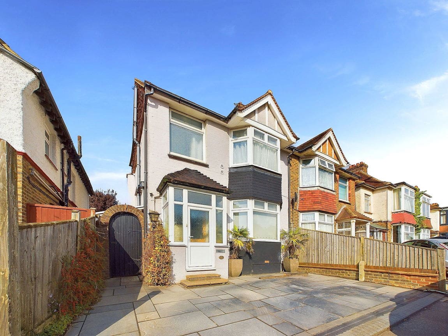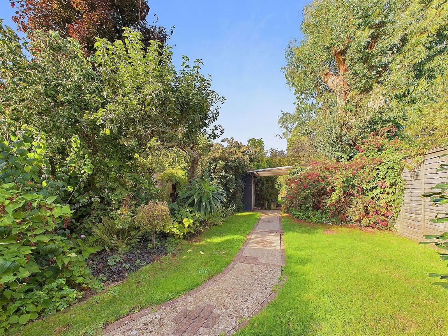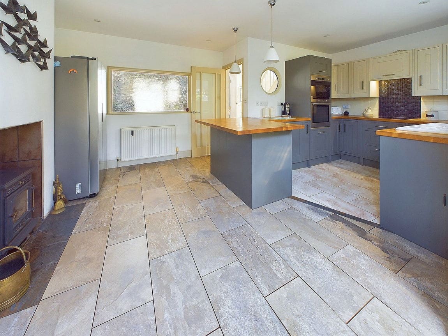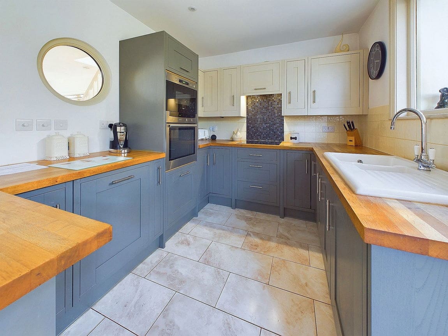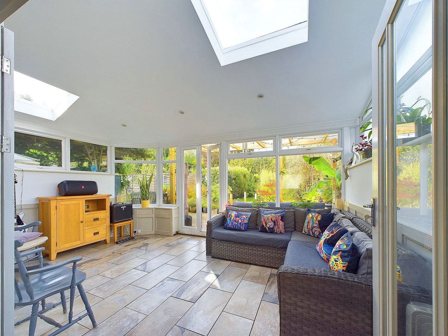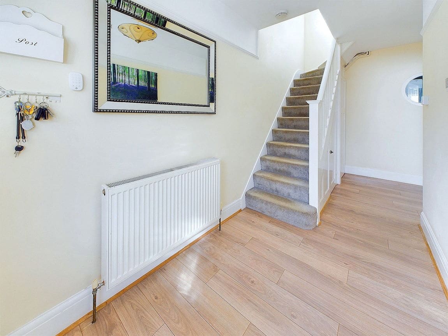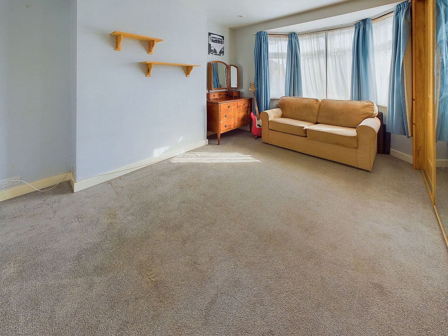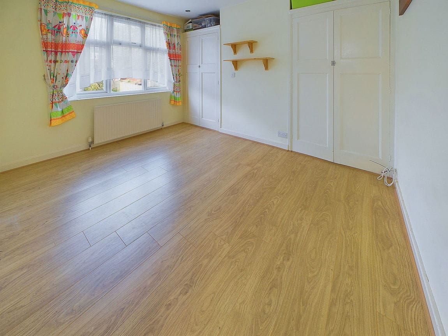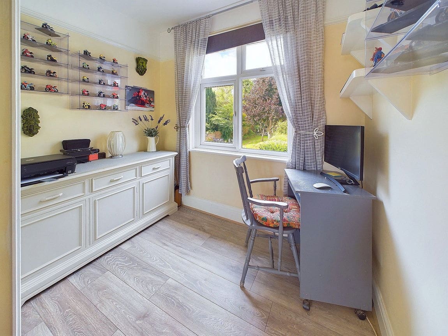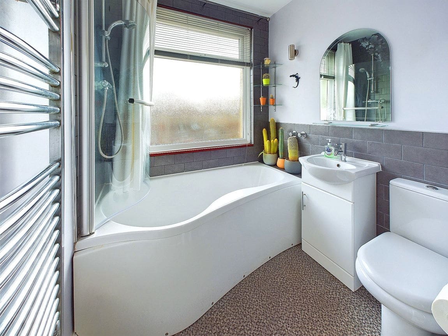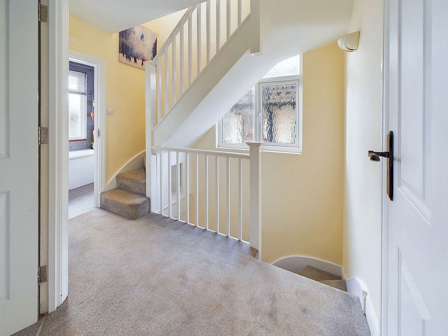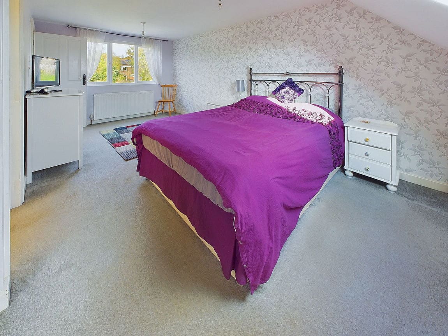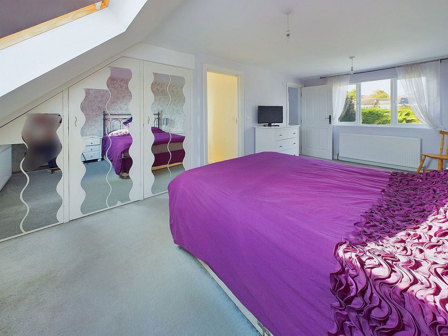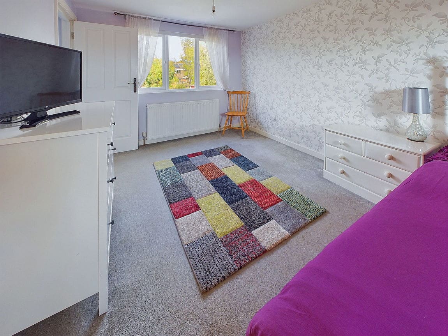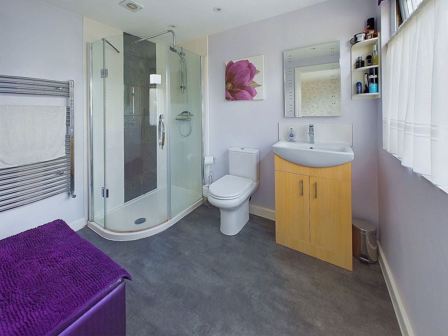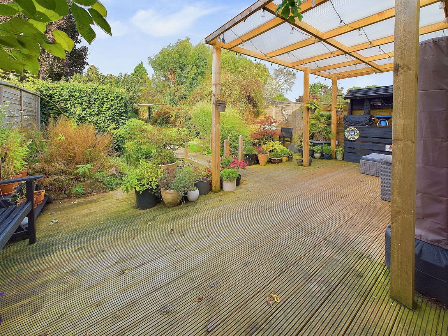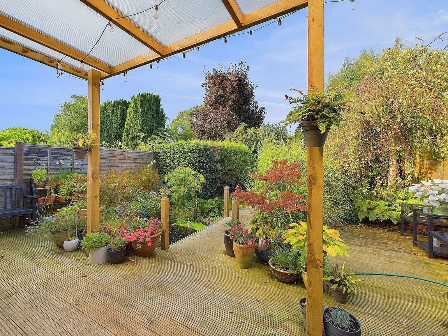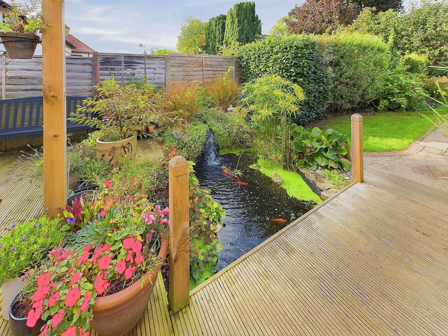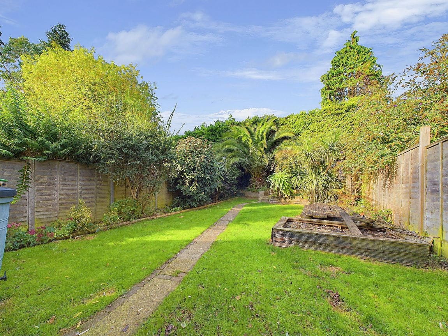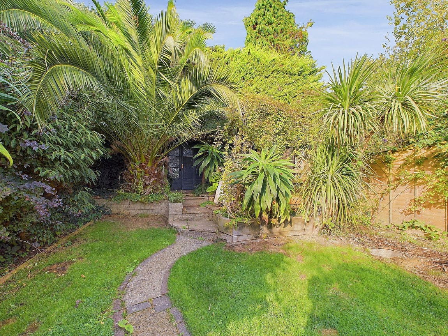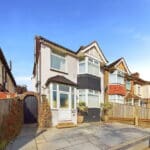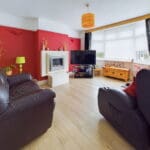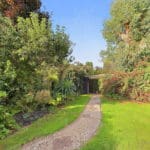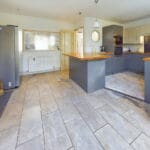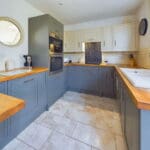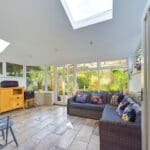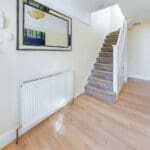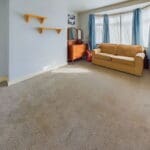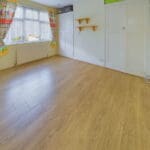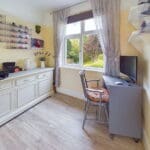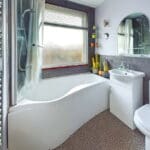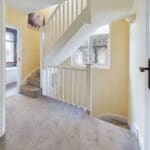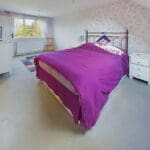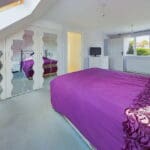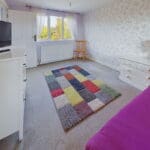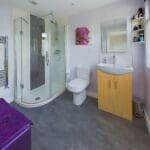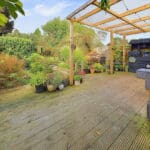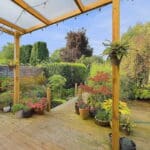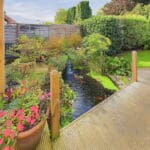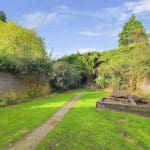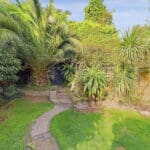Old Shoreham Road, Southwick
Property Features
- Ensuite Bedroom
- Conservatory
- Modern Open Plan Kitchen Diner
- Separate Lounge
- Shoreham Academy Catchment Area
- Three Outbuildings With Power And Lighting
- Mature Good Size Garden Sun Trap Rear Garden
- Versatile Accommodation
Property Summary
We are delighted to offer for sale this well extended four bedroom semi detached house arranged over three floors, situated in this convenient residential location.
Full Details
We are delighted to offer for sale this well extended four bedroom semi detached house arranged over three floors, situated in this convenient residential location.
STORM PORCH Comprising pvcu double glazed windows, tiled flooring, private front door with feature leaded light stained glass window through to:-
SPACIOUS ENTRANCE HALL Comprising wall mounted heating control panel, feature double glazed circular window, understairs storage cupboard, understairs utility cupboard with provision for washing machine, space for dryer. Laminate flooring, picture rail, radiator.
SEPARATE LOUNGE South aspect. Comprising pvcu double glazed bay window fitted roller blinds, laminate flooring, feature fireplace having an inset electric fire, two wall mounted lights, further window picture rail, radiator.
OPEN PLAN KITCHEN/DINING ROOM Comprising window, radiator, fireplace having an inset wood burner with tiled hearth, solid oak work surfaces with cupboards below, matching eye level cupboards, inset four ring induction hob with extractor fan over, matching integrated oven/cooker, inset one and a half bowl sink unit with mixer tap, part tiled splashbacks, matching integrated dishwasher, matching integrated freezer, sunken spotlights, contemporary ceiling mounted lights, breakfast bar with seating for two, space for American style fridge/freezer. Doors through to:-
TRIPLE ASPECT SUN ROOM North, East and West aspect. Comprising two skylights, pvcu double glazed windows, radiator, tiled flooring, sunken spotlights.
FIRST FLOOR LANDING Comprising obscure glass pvcu double glazed window, two wall mounted lights.
BEDROOM ONE South aspect. Comprising pvcu double glazed bay window with secondary glazing, radiator, sunken spotlights, fitted mirrored wardrobes with hanging rail and shelving.
BEDROOM TWO North aspect. Comprising pvcu double glazed window, radiator, laminate flooring, sunken spotlights, two fitted wardrobes with hanging rail and shelving.
BEDROOM THREE North aspect. Comprising pvcu double glazed window with fitted roller blind, laminate flooring, built in mirrored wardrobe with hanging rail and shelving, picture rail.
MODERN BATHROOM South aspect. Comprising obscure glass pvcu double glazed window with fitted blind, panel enclosed bath having an integrated shower over being fully tiled, hand wash basin with vanity unit below, low flush wc, part tiled walls, sunken spotlights, wall mounted Dimplex heater, extractor fan.
SECOND FLOOR LANDING Comprising velux window, sunken spotlights.
ENSUITE BEDROOM FOUR North and South aspect. Comprising double glazed velux window with pull down blind, two radiators, pvcu doubled glazed window, eaves storage cupboard, built in wardrobe with hanging rail and shelving. Door to:-
ENSUITE SHOWER ROOOM South aspect. Comprising obscure glass pvcu double glazed window with fitted roller blind, fitted shower cubicle being fully tiled having an integrated shower, wall mounted heated towel rail, sunken spotlights, extractor fan, low flush wc, hand wash basin with vanity unit below, two wall mounted lights.
FRONT GARDEN Dropped down kerb to large paved area affording off road parking for approximately one/two vehicles, gate to side access.
FEATURE SUN TRAP REAR GARDEN Large decked area with covered pergola having feature pond with built in filters and rockery, bridge stepping over to paved walkway leading onto large lawned area having various mature shrub, tree and plant borders, selection of palm trees.
THREE OUTBUILDINGS All benefitting from having power and lighting.
COUNCIL TAX Band D
