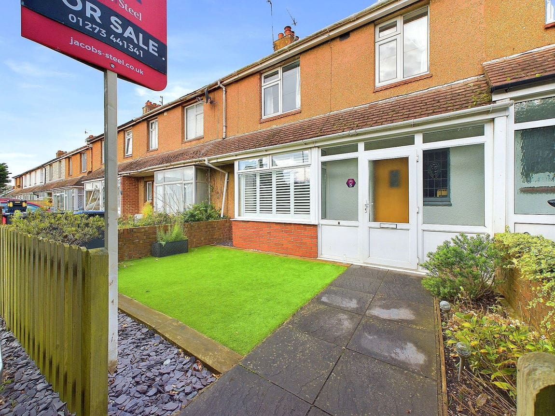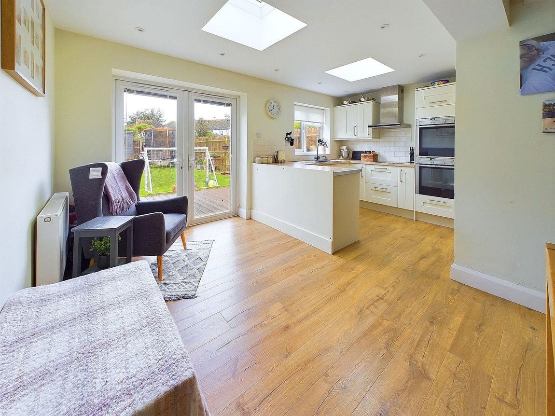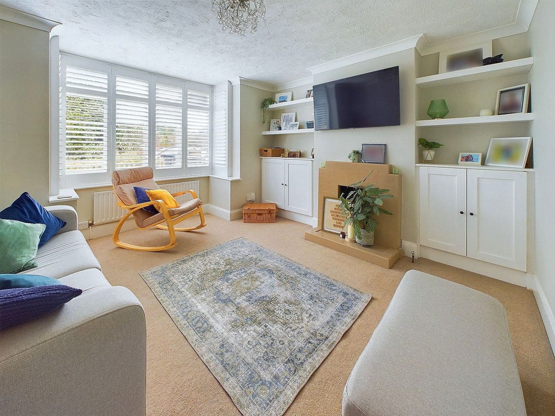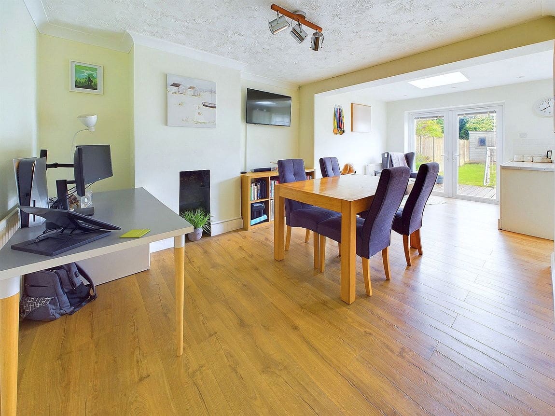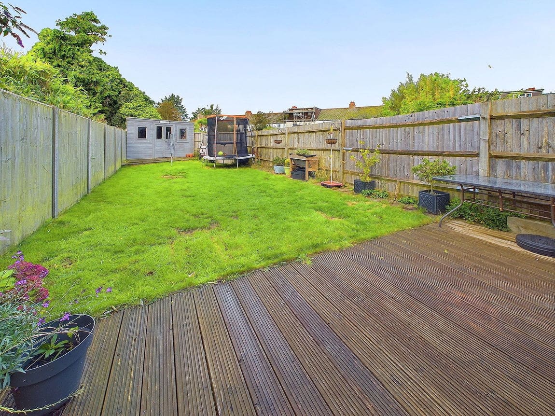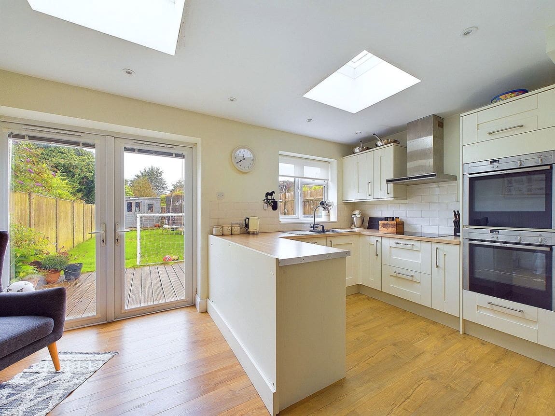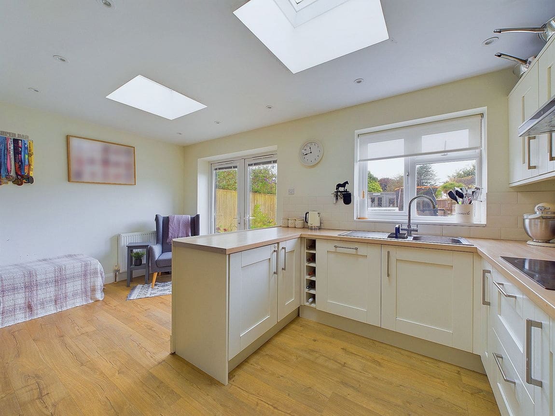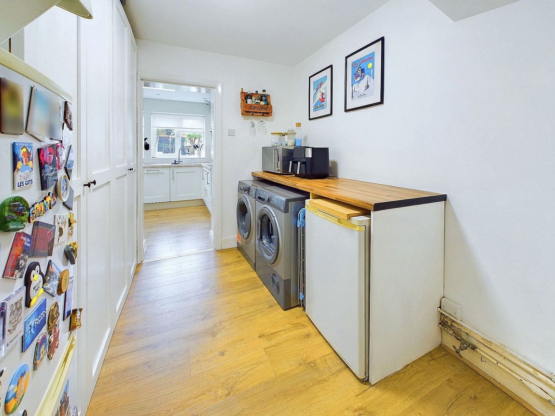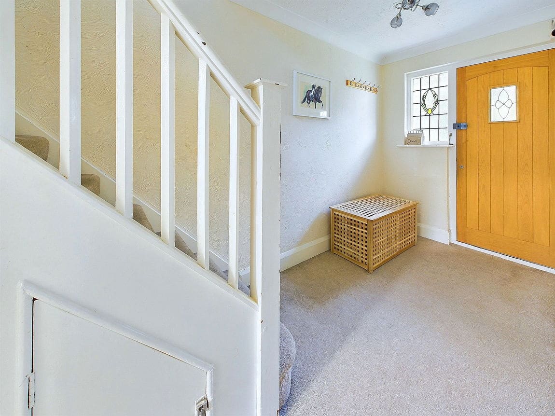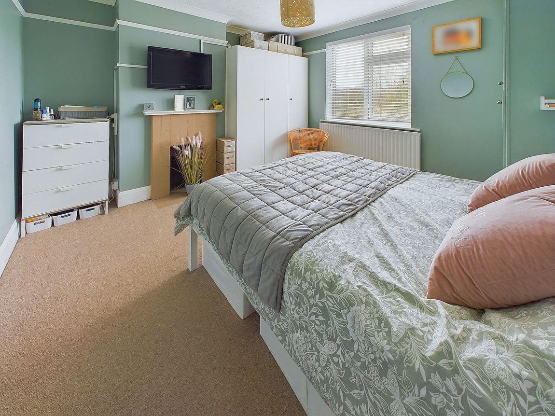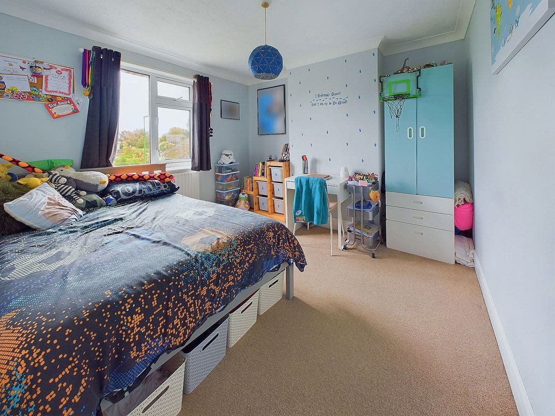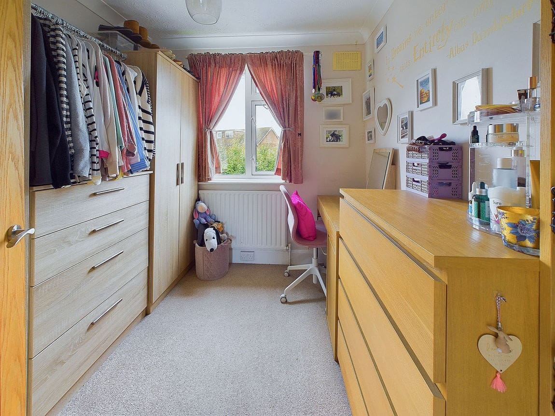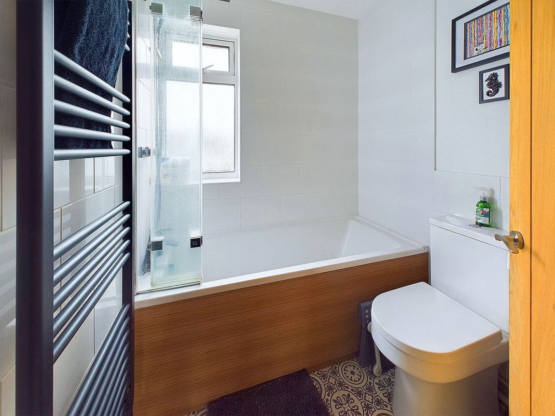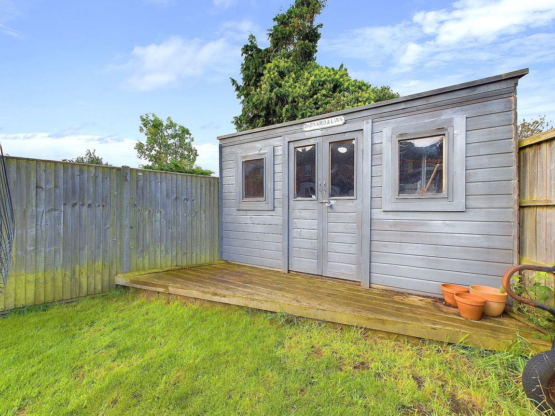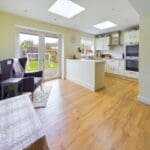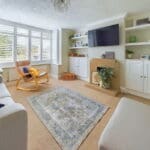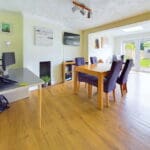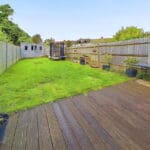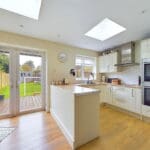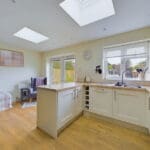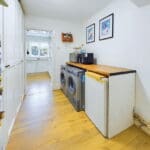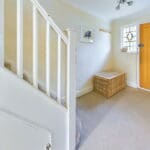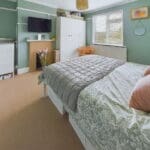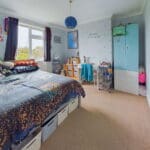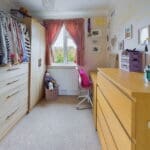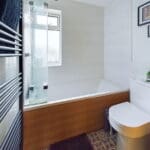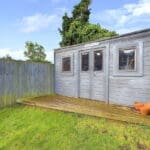Colvill Avenue, Shoreham by Sea
Property Features
- Shoreham High Street Within Walking Distance
- Popular Residential Location
- Good School Catchment Area
- Sought After Cul De Sac Location
- Separate Utility Room
- Open Plan Spacious Dining Room
- Spacious Lounge
- Extended Kitchen/Dining Room
- Three Bedroom Mid Terrace House
Property Summary
We are delighted to offer for sale this rare opportunity to acquire this well presented three bedroom two reception room mid terraced house situated in this beautifully quiet cul-de-sac.
Full Details
We are delighted to offer for sale this rare opportunity to acquire this well presented three bedroom two reception room mid terraced house situated in this beautifully quiet cul-de-sac.
Conveniently situated in a quiet cul-de-sac location in Old Shoreham. Shoreham town centre, with its comprehensive shopping facilities, health centre, library and mainline railway station, is within easy reach, whilst pleasant walks and rides are easily accessible over the South Downs and along the River Adur. Shoreham Beach is within 1 mile to the South.
Pvcu double glazed door through to:-
STORM PORCH Comprising pvcu double glazed windows, door to:-
SPACIOUS ENTRANCE HALL Comprising original leaded light stained glass window, radiator, understairs storage cupboard, coving, wall mounted heating control panel.
SPACIOUS LOUNGE East aspect. Comprising pvcu double glazed bay window with fitted shutter blinds, radiator, coving, feature original fireplace, recessed shelving with cupboards under.
SPACIOUS OPEN PLAN DINING ROOM North/West aspect. Comprising original fireplace, radiator, coving, engineered oak wood flooring. Opening to:-
OPEN PLAN KITCHEN/DINING ROOM North/West aspect. Comprising pvcu double glazed window, roll edge laminate work surfaces with cupboards below, matching eye level cupboards, inset one and a half bowl stainless steel single drainer sink unit with mixer tap, inset four ring electric hob with contemporary extractor fan over, matching integrated twin ovens, matching integrated dishwasher, matching integrated fridge, integrated wine rack, two skylights, sunken spotlights, engineered oak wood flooring, radiator, part tiled splashbacks, pvcu double glazed double doors leading out onto feature rear garden.
SEPARATE UTILITY ROOM Comprising roll edge laminate work surfaces, provision for washing machine, space for dryer, space for fridge/freezer, fitted cupboards with shelving, understairs storage cupboard housing wall mounted electric meter.
FIRST FLOOR LANDING Loft hatch access.
BEDROOM ONE East aspect. Comprising pvcu double glazed window, radiator, coving.
BEDROOM TWO North/West aspect. Comprising pvcu double glazed window, radiator, coving, feature original fireplace, dado rail, airing cupboard housing wall mounted combination Valliant boiler, fitted wardrobes with hanging rail and shelving, fitted blinds.
BEDROOM THREE East aspect. Comprising pvcu double glazed window, radiator, coving.
BATHROOM West aspect. Comprising obscure glass pvcu double glazed window, panel enclosed bath having an integrated shower over with shower attachment, low flush wc, pedestal hand wash basin, radiator, part tiled walls.
FRONT GARDEN Paved walkway onto laid chip slate, laid artificial grass, fence and dwarf wall enclosed.
FEATURE REAR GARDEN Large decked area onto large lawned area, timber built summerhouse, timber built shed, gate to rear access, outside tap, wall mounted light.
COUNCIL TAX Band C
