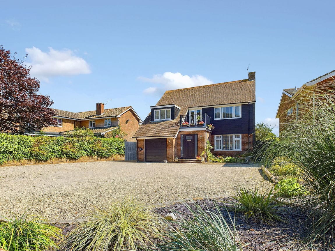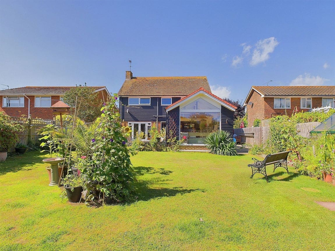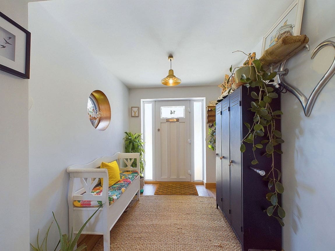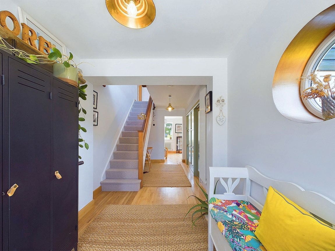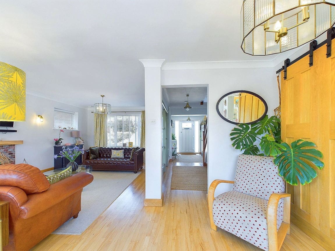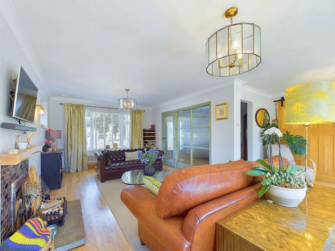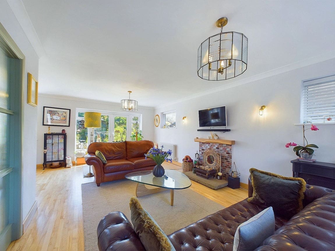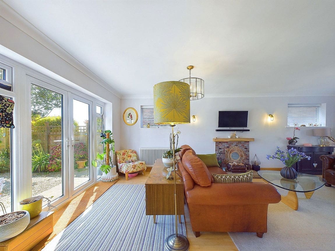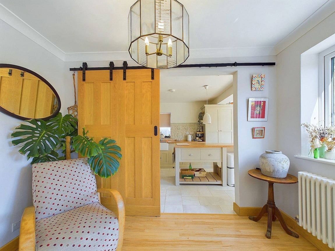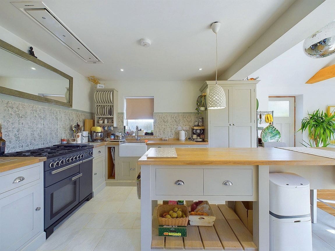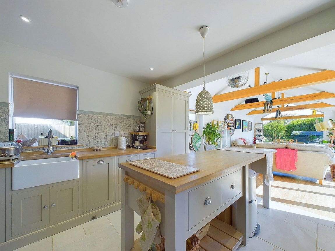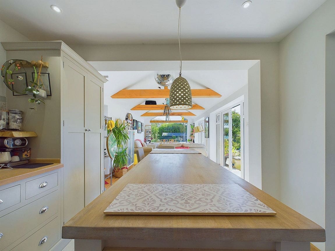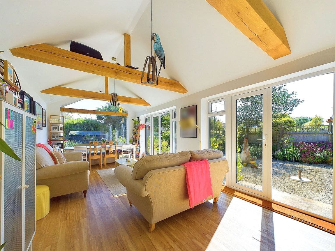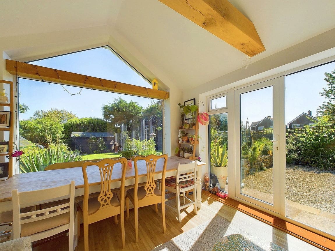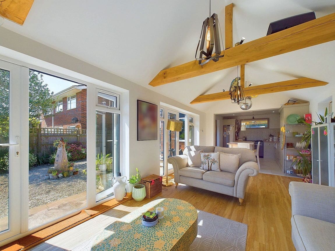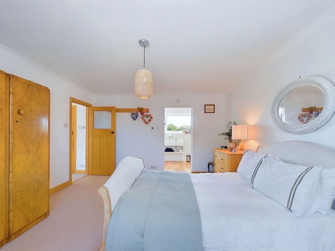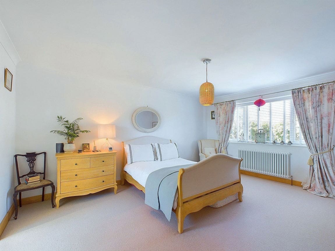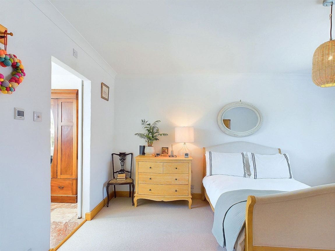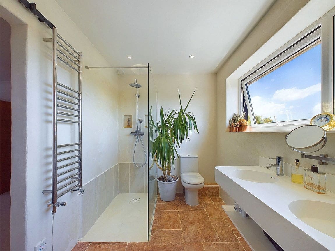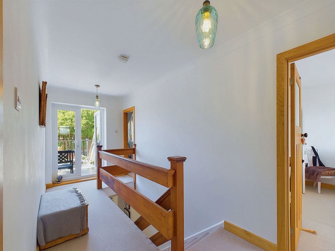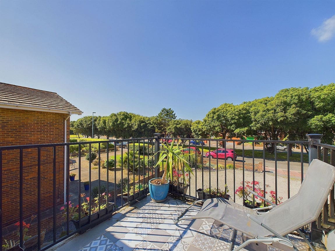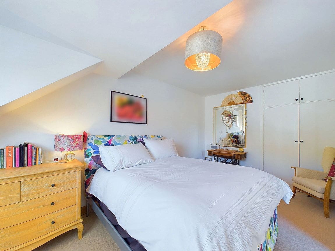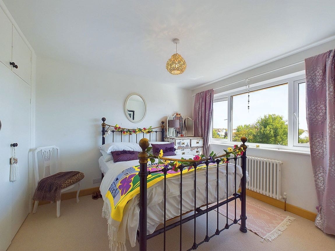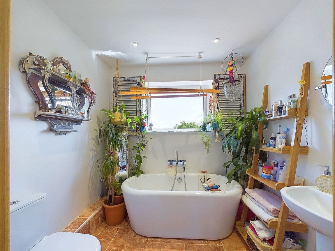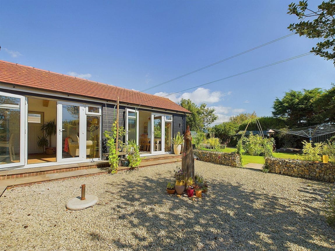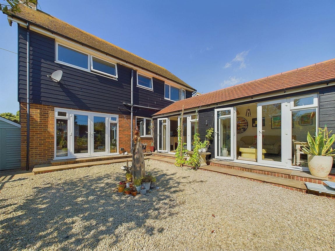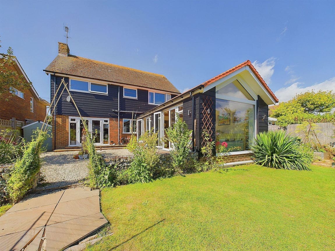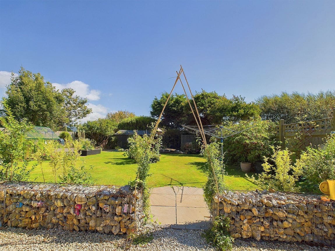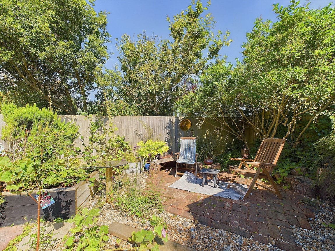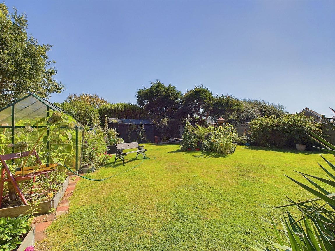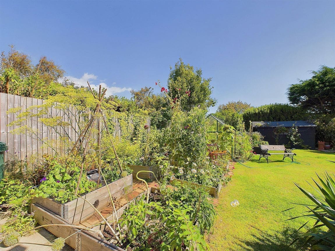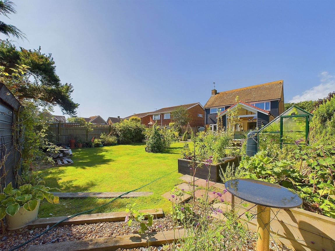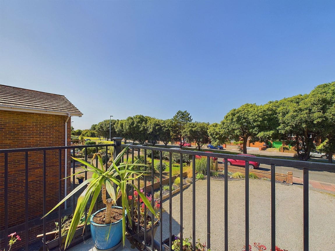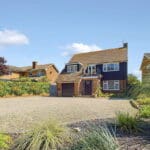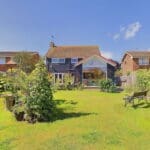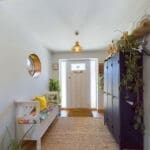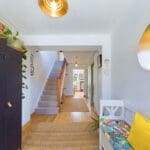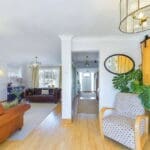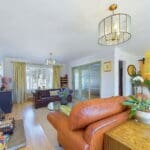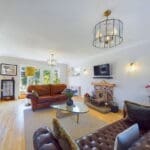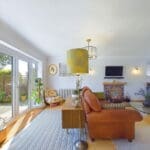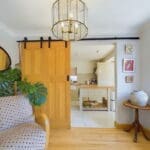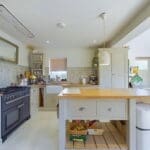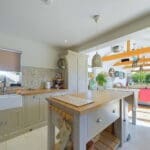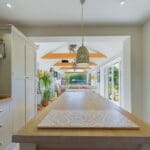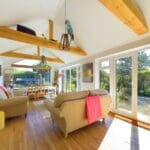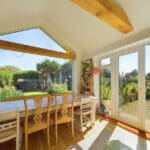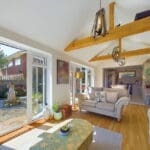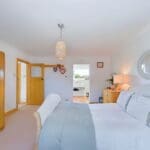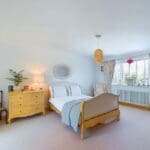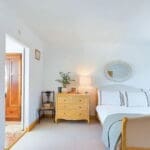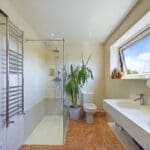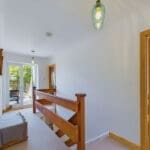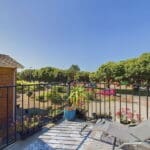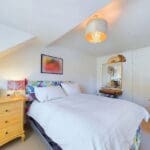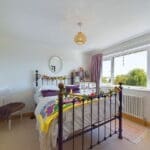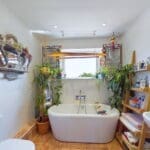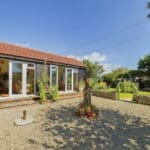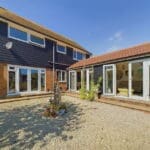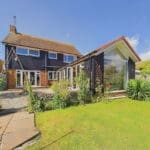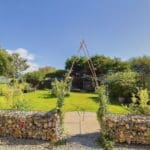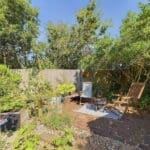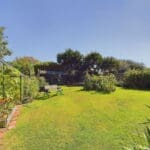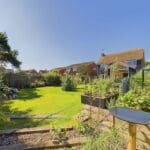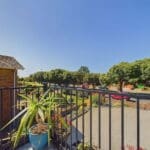We are delighted to offer for sale a fully refurbished, spacious three bedroom detached house in prestigious Goring Hall. The property features a spacious hallway, three double bedrooms, extended modern kitchen/ living space, separate lounge, two bathrooms, garage, good size rear garden and ample off road parking. The house is set within a great community and positioned less than 200 yards from Goring seafront.
INTERNAL
Front door leading into the bright and spacious entrance hall with a port hole window looking towards the south, opening leading into the ground floor cloakroom and door into the integral garage. Opening off the entrance hall leading into the dual aspect lounge with windows on the east, south and west side, double doors leading out to the rear garden and oak sliding, track door leading into the modern open plan kitchen/ living space. The re fitted kitchen offers wall and base units with a bespoke Neptune island, butlers sink, rangemaster cooker, fridge/ freezer and larder style cupboard. The open plan living space offers a large vaulted window with spectacular views into the rear garden, two sets of double doors leading out to the garden and a side door. On the first floor there are three double bedrooms. The primary bedroom offers access into the modern ensuite shower room. The en suite shower room comprises of tadelakt Moroccan plaster, walk in glass shower, two wash hand basin with floating shelf push button WC and underfloor heating. The two further bedrooms benefit both from built in wardrobes. The family bathroom offers freestanding bath, wash hand basin, WC and underfloor heating. Leading off the landing is a west facing balcony offering views toward Goring Seafront.
EXTERNAL
The front of the property has been laid to limestone cotswold gravel providing ample off road parking, double gates giving side access for a vehicle into the rear garden. Electric roller up and over door leading into the garage. The rear garden has been cleverly landscaped providing a variety of spaces to use including vegetable & fruit patches, patio area to the rear corner of the garden which is the perfect spot for the evening sun, timber shed, well established flower bed borders, cotswold gravel section and hardstanding concrete providing space for vehicles of additional storage.
SITUATED
In a prime position on Sea Lane in prestigious Goring Hall in Worthing. The property is approx 200 yards from the seafront which features the Sea Lane cafe and Goring gap with large open spaces for walks and picnics. Worthing town centre with it's comprehensive shops, restaurants & bars is a little over 2 miles away. The closest train station is Goring-by-sea which is just over 1 mile away. The house falls within the popular West Park C of E Primary school catchment area and a range of secondary school catchment areas including Worthing High School, Davisons C of E & St. Andrews C of E.
