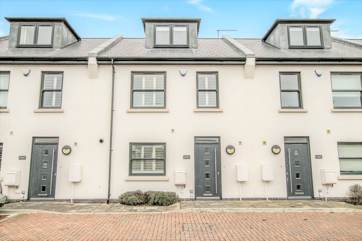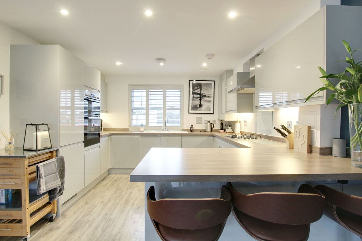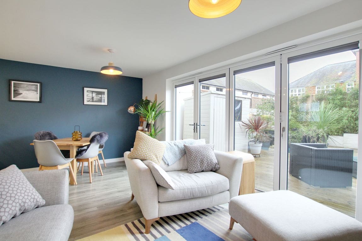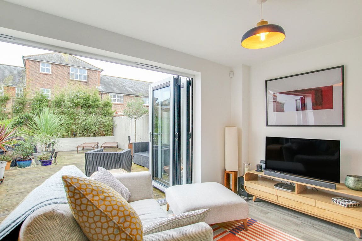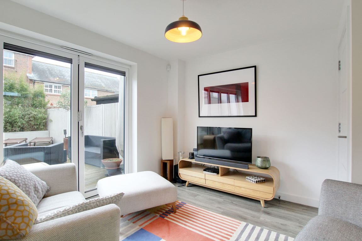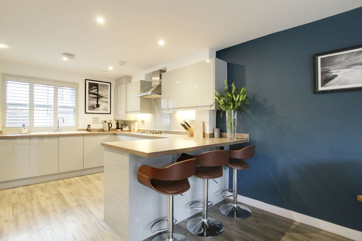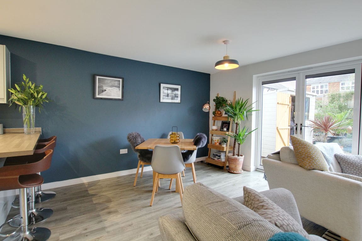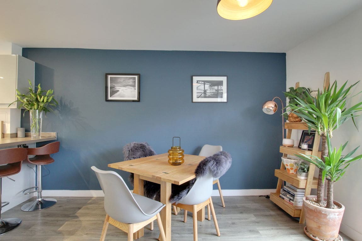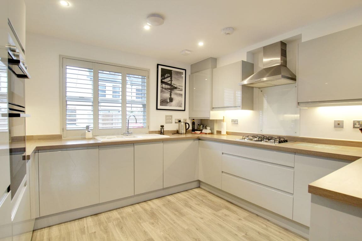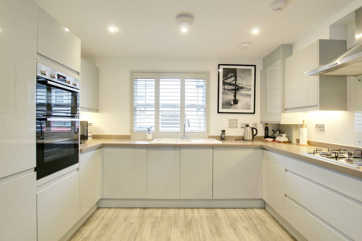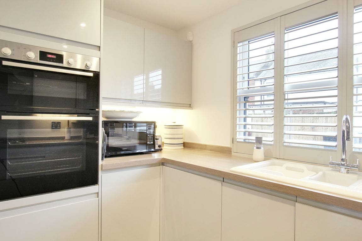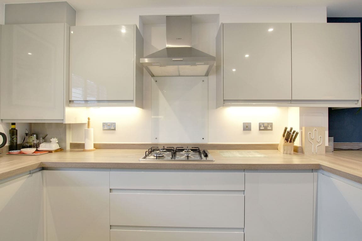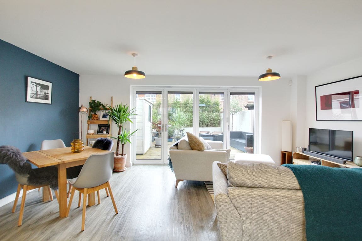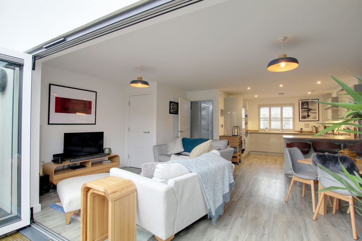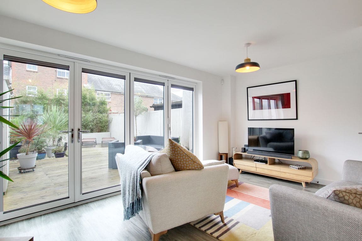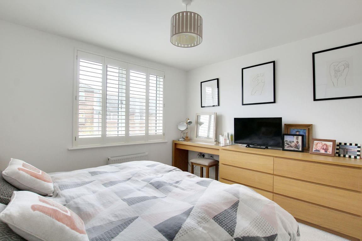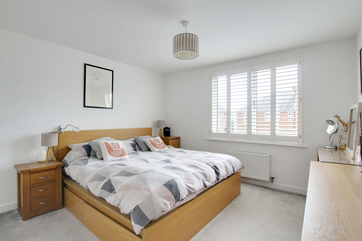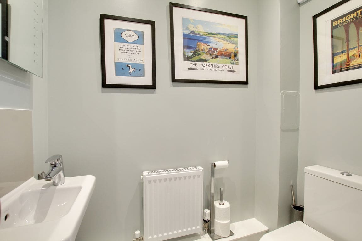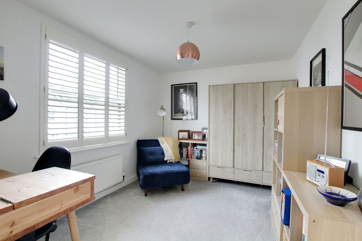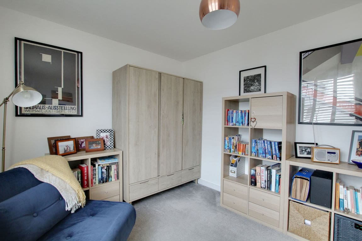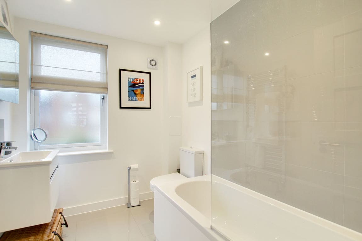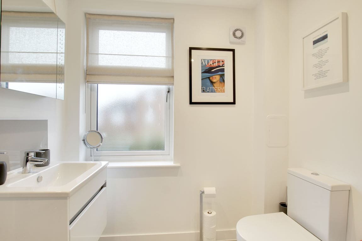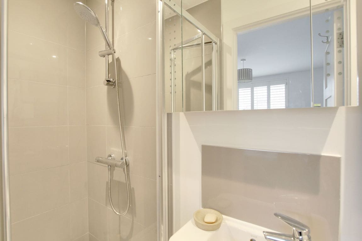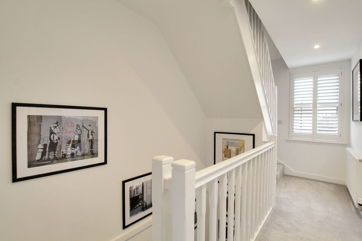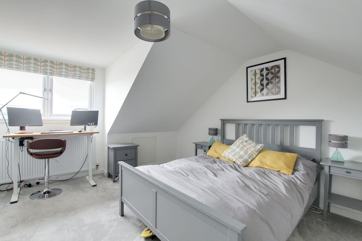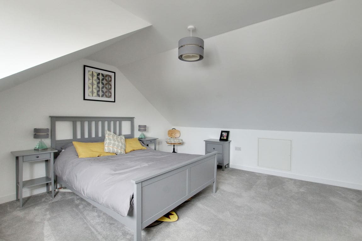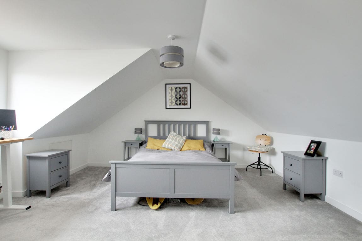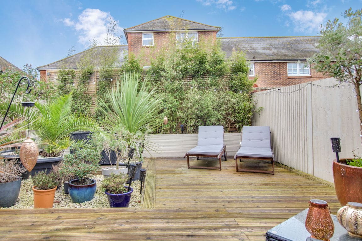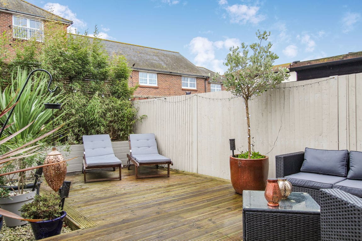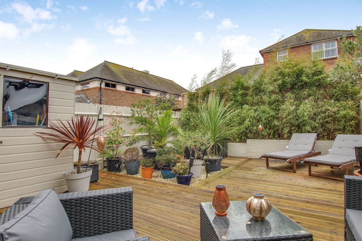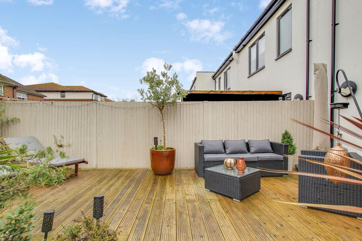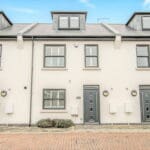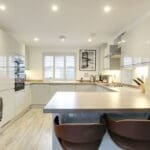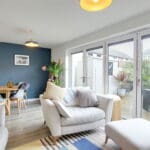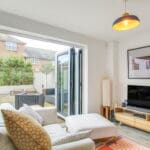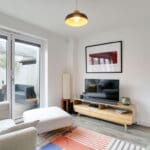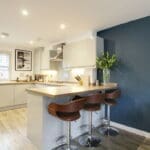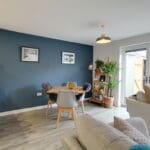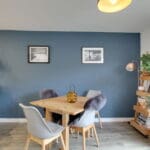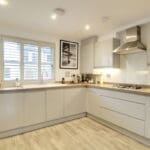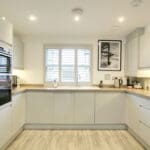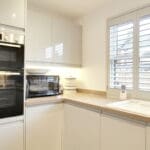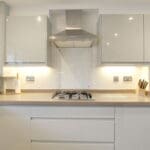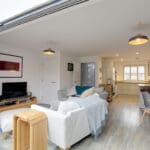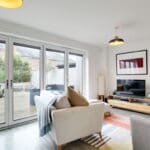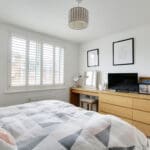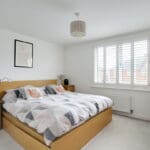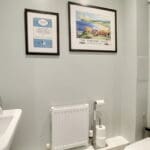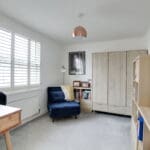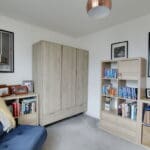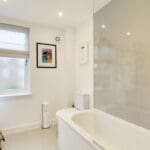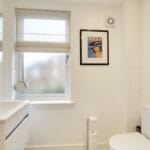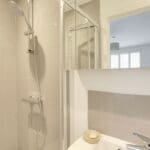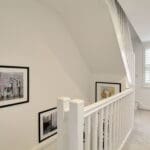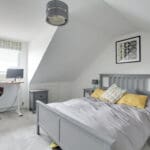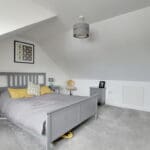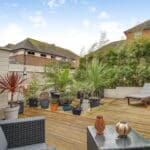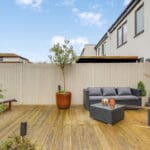Saw Mill Place, Worthing BN11 2FN
Property Features
- Modern Townhouse
- Three Double Bedrooms
- Open Plan Kitchen/Diner
- Bifold Doors Which Lead To The Beautiful Garden
- Two Bathrooms
- Ground Floor W.C
- Immaculate Throughout
- Feature Rear Garden
- Off Road Parking
- Close To Local Shops, Amenities & Mainline Train Station
Property Summary
We are delighted to offer for sale this immaculate, modern townhouse which was built in 2019 and is positioned in this popular Worthing town centre location, close to shops, amenities and mainline train station. Spanning across three floors, the property boasts three double bedrooms, contemporary kitchen, open plan lounge/diner, modern fitted bathroom suite, ground floor W/C and off-road parking.
Full Details
We are delighted to offer for sale this immaculate, modern townhouse which was built in 2019 and is positioned in this popular Worthing town centre location, close to shops, amenities and mainline train station. Spanning across three floors, the property boasts three double bedrooms, contemporary kitchen, open plan lounge/diner, modern fitted bathroom suite, ground floor W/C and off-road parking.
Internal The composite front door opens to the welcoming entrance hallway which provides the perfect place to hang coats and store shoes with doors to all ground floor rooms and stairs that rise to the first floor. The bright, open plan lounge/diner boasts a wealth of natural daylight via bifold doors which lead to the well-maintained rear garden. The beautifully presented room measures 18' 5'' x 14' 1'' and flows into the kitchen via an opening in the wall. The kitchen measures 12' 1'' x 10' 6'' and has been installed with an array of modern, glossy floor and wall mounted units, with integrated appliances and features a breakfast bar. The ground floor also offers a separate W/C and under stairs storage cupboard. To the first floor are two double bedrooms, with the second room measuring a spacious 14' 5'' x 11' 6'' and boasting an en-suite. There is also a beautiful family bathroom which has been fitted with a bath with shower over, hand wash basin and toilet. Stairs rise to the second floor which features the main double bedroom with comprises a large, double glazed, south facing window and a fitted wardrobe. Measuring a generous 15' 5'' x 14' 8'', this room provides plenty of space for various bedroom furniture such as a double bed, wardrobes, bedside tables and a desk. This stylish home has been finished to an exceptional standard throughout and has the perfect balance of contemporary décor and cosy charm.
External This attractive family home benefits from off road parking to the front of the property. The rear garden has been filly landscaped and boasts a large decking area, which provides a great space for garden furniture. There is an area of potted plants and a walled border to the bottom of the garden featuring mature shrubs and trees.
Situated This charming mid terraced home is positioned in a highly desirable cul-de-sac development in Worthing with homes built in 2019. The property is less than 0.4 miles from the seafront and approximately 0.2 miles from Worthing town centre, which offers an array of cafes, bars, shops and restaurants. Worthing mainline train station is less than half a mile away and offers links to both Brighton and London. Bus services run nearby. This easily accessible, town centre location is highly sought after.
Council Tax Band D
