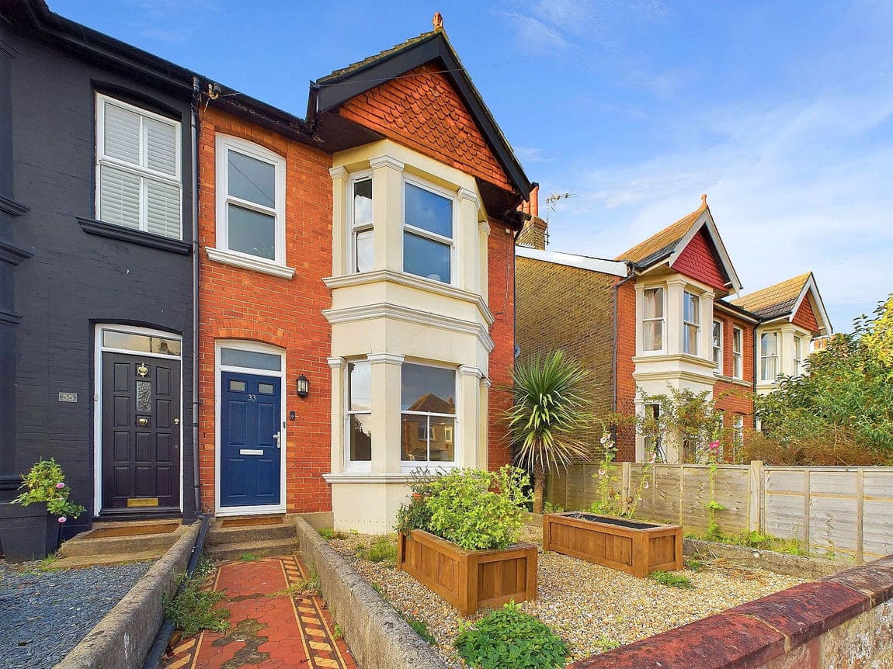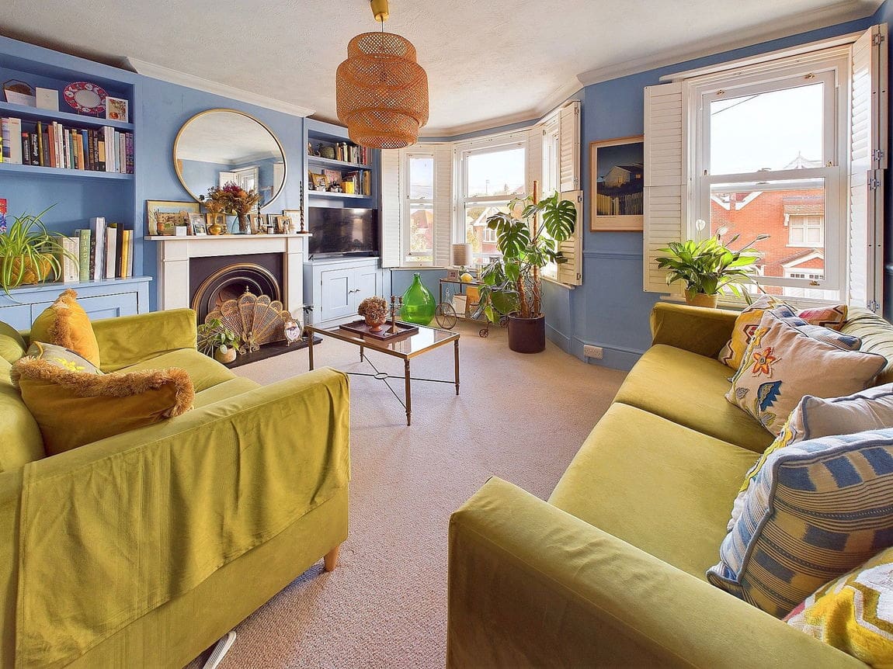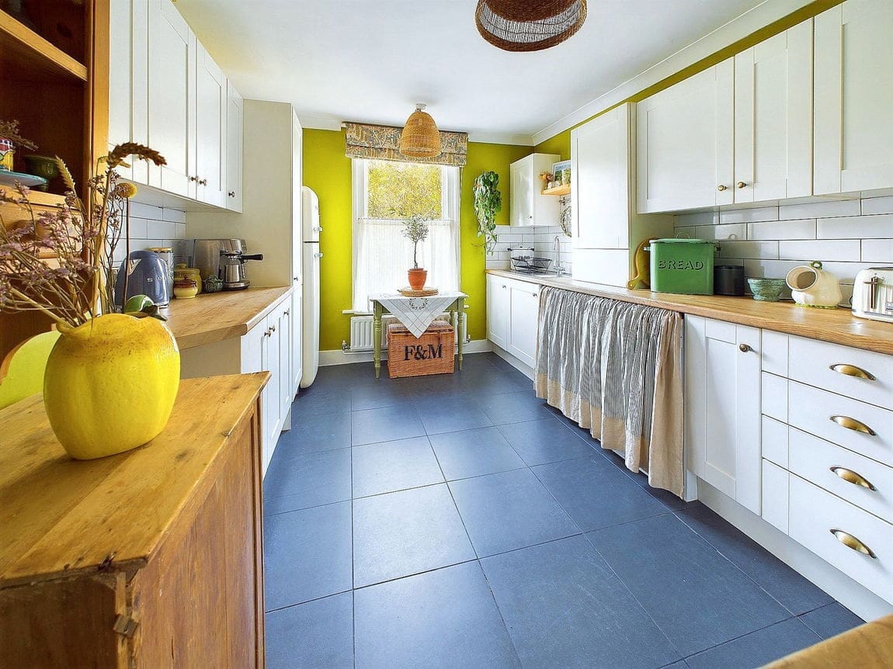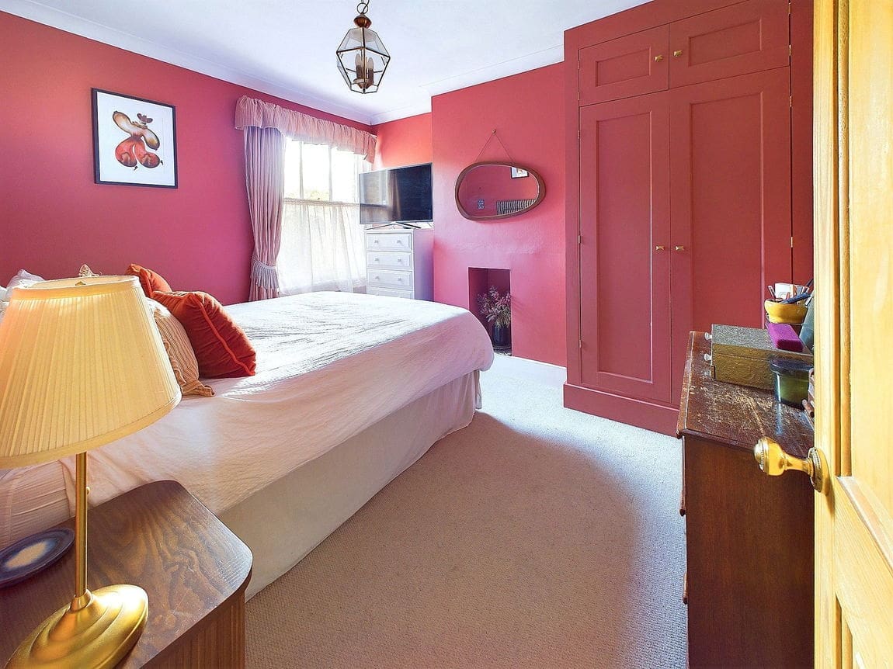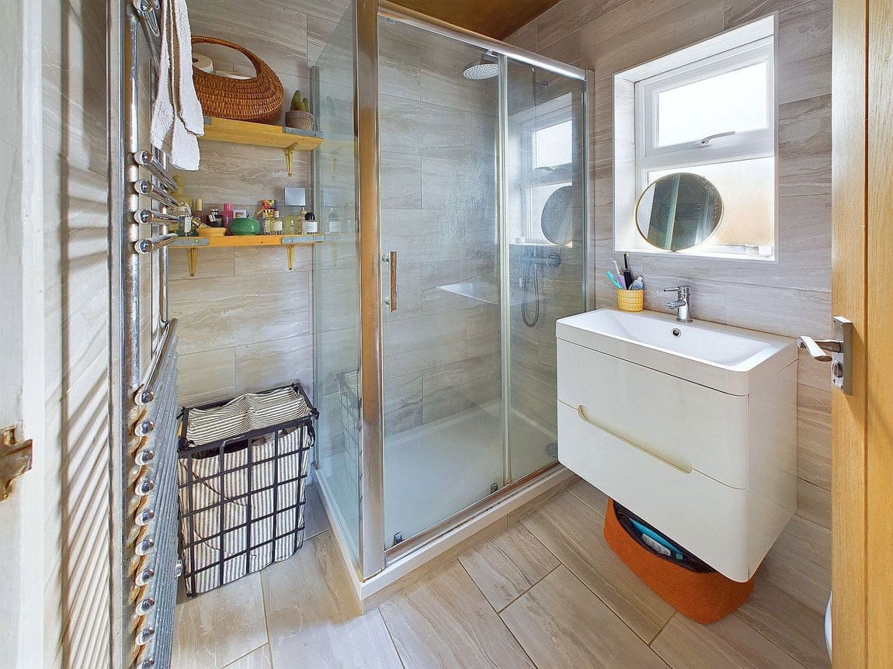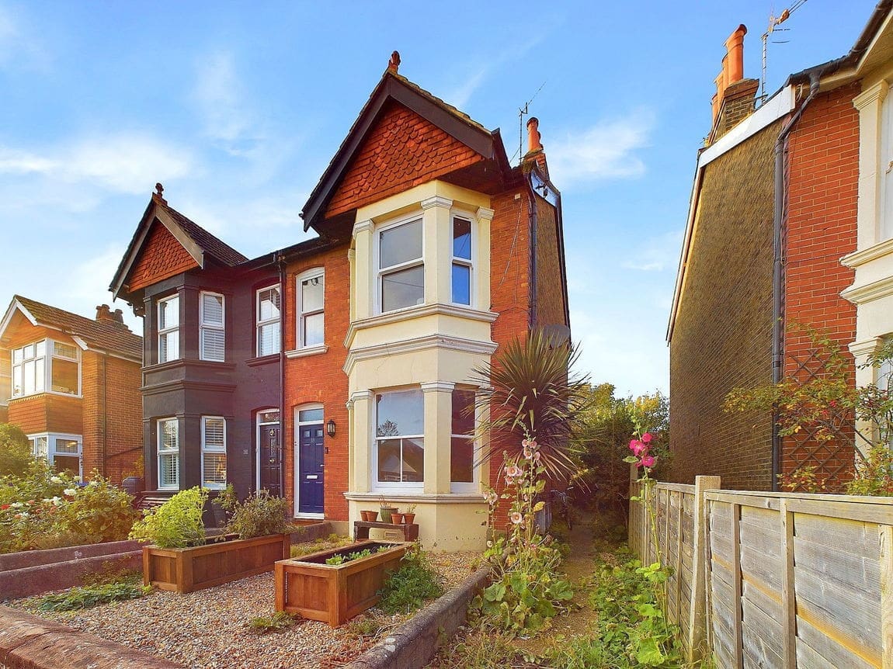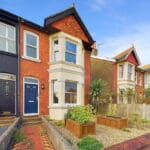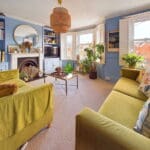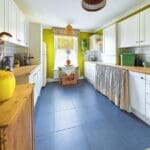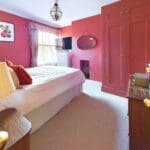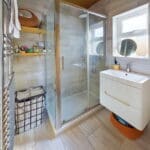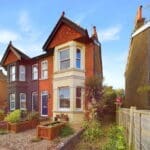Victoria Road, Southwick
Property Features
- Walking Distance To Southwick Green And Local Shops
- Southwick Station Is Within A Short Walk
- Modern Spacious Kitchen
- Modern Shower Room
- Spacious Lounge
- Vendor Suited
- Period Property
- Inspection Is A Must
Property Summary
We are delighted to offer for sale this beautifully presented double bedroom first floor flat forming part of this charming semi detached property.
Full Details
FIRST FLOOR LANDING Comprising radiator, recessed storage space, cupboard housing electric meter.
SPACIOUS LOUNGE South/East aspect. Comprising pvcu double glazed sash bay window, further pvcu double glazed sash window, both with fitted shutter blinds. Coal effect gas fire with attractive granite surround and hearth, coving, radiator, recessed shelving with cupboards under, dado rail.
DOUBLE BEDROOM North/West aspect. Comprising original sash window, radiator, coving, fitted wardrobe with hanging rail and shelving and further cupboard over, recessed space into chimney breast.
MODERN SHOWER ROOM North/East aspect. Comprising obscure glass pvcu double glazed window, extractor fan, shower cubicle being fully tiled having an integrated shower with shower attachment, wall mounted heated towel rail, contemporary hand wash basin with vanity unit below, low flush wc, tiled flooring, fully tiled walls, sunken spotlights.
MODERN KITCHEN/BREAKFAST ROOM North/West aspect. Comprising original sash window, coving, roll edge laminate work surfaces with cupboards below, matching eye level cupboards, inset four ring Bosch electric hob with oven below and extractor fan over, provision for washing machine, space for washer/dryer, inset stainless steel single drainer sink unit with mixer tap, part tiled splashbacks, matching cupboard housing wall mounted combination Worcester boiler, space for fridge/freezer, tiled flooring, radiator.
TENURE
COUNCIL TAX Band A
