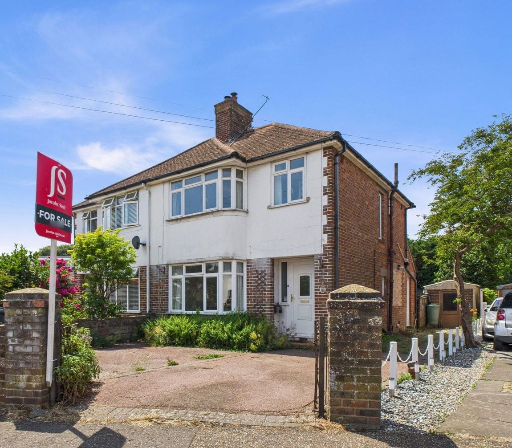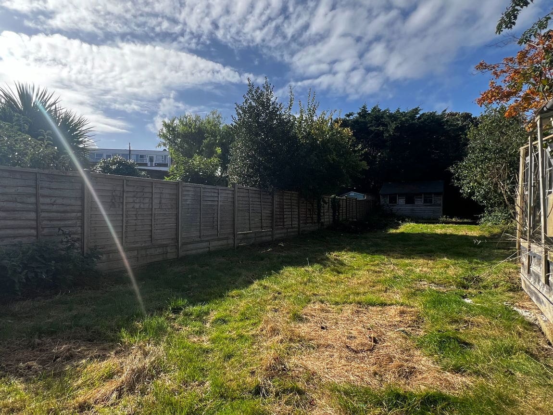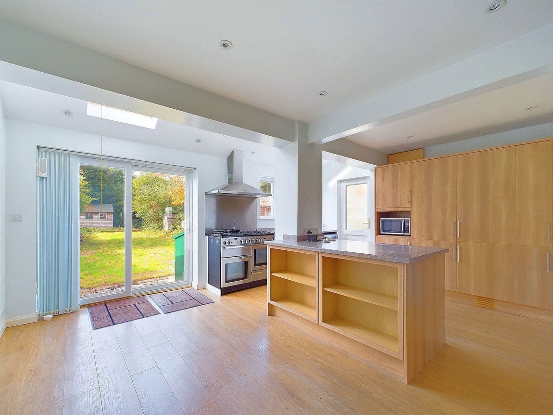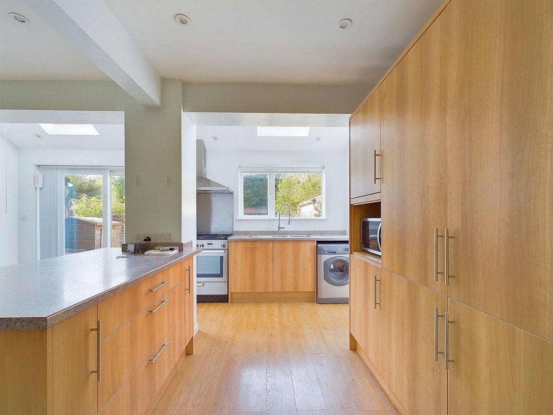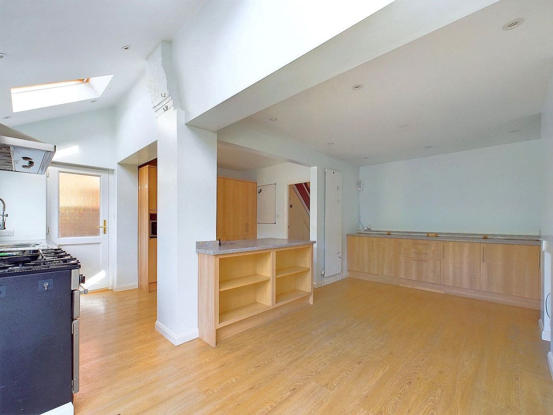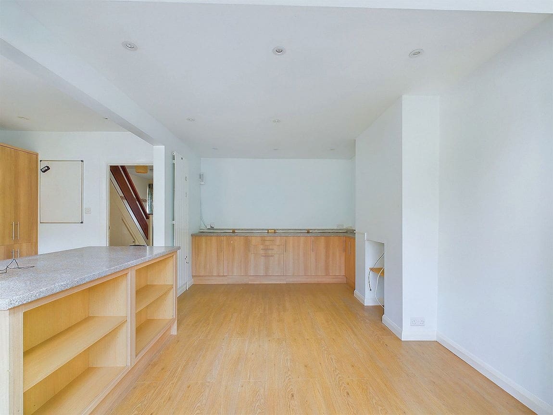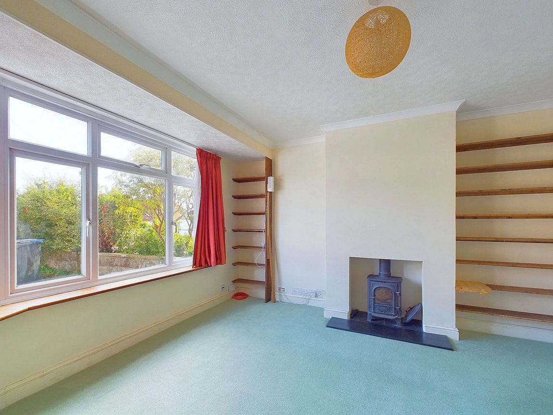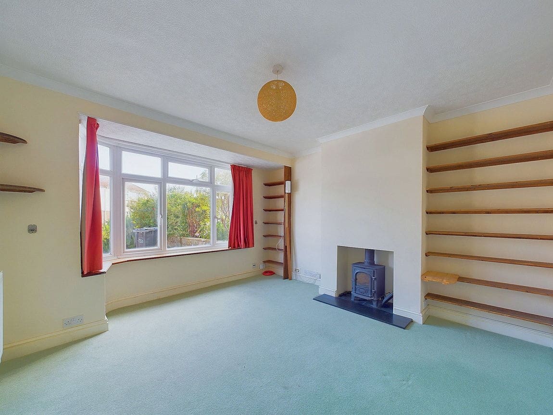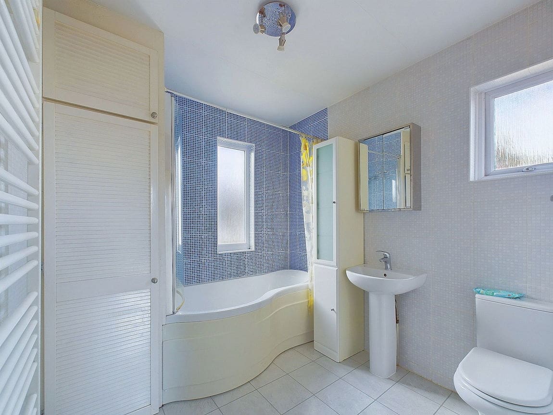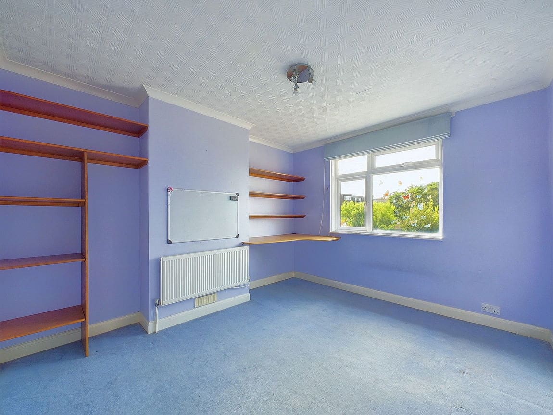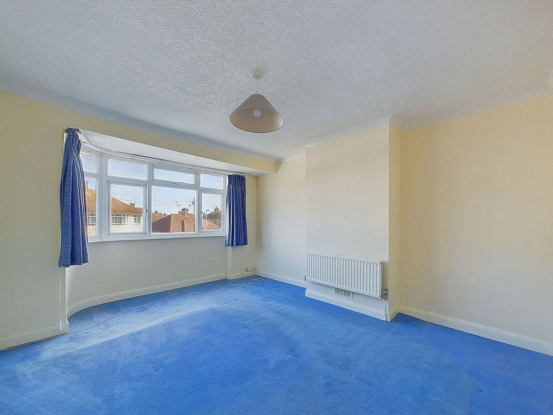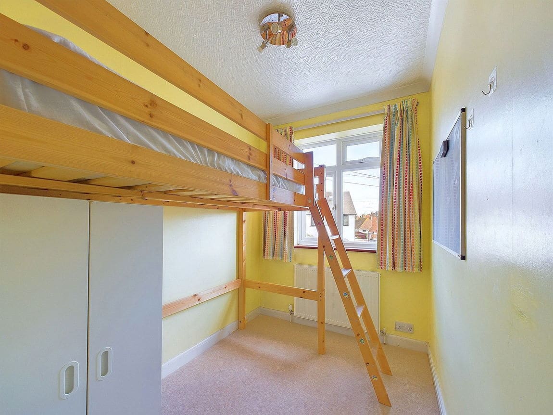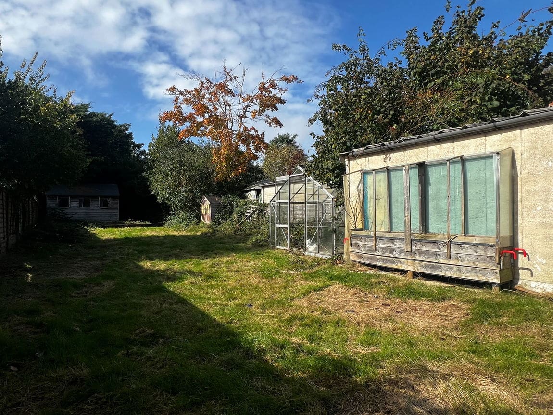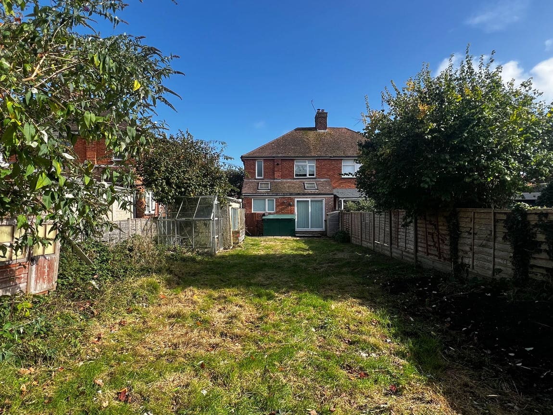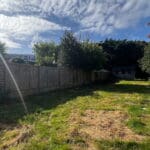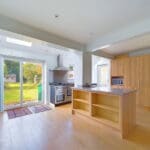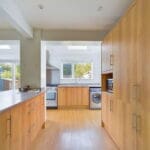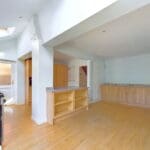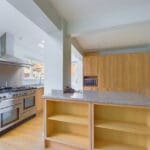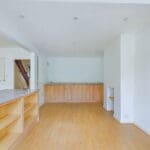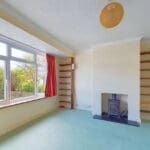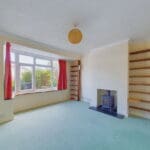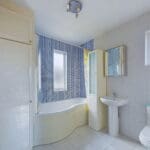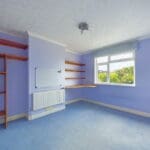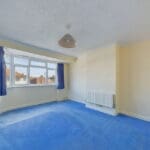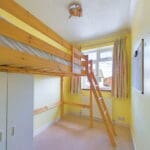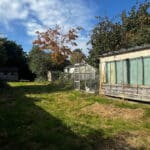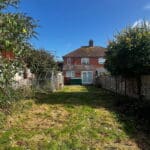Broadwater Way, Worthing BN14 9LH
Property Features
- Extended Semi-Detached Family House
- Three Bedrooms
- Two Reception Rooms
- Open-Plan South-West Facing Living Room
- Ground Floor W/C
- Large South-West Facing Garden
- Off Road Parking For Several Vehicles
- Close To Shops, Amenities and Good Schools
- Popular & Quiet Residential Location
- No Ongoing Chain
Property Summary
Jacobs Steel are delighted to offer for sale this rarely available and deceptively spacious extended semi-detached family home situated on a larger than average plot. Positioned in Broadwater Village in a popular and quiet residential road, the property is perfectly placed to benefit from local shops, amenities, schools and parks. Boasting a full width rear extension the property briefly comprises of three bedrooms, a large open-plan kitchen/diner, separate lounge, ground floor w/c, fitted bathroom, large west facing rear garden, off road parking and is sold with no ongoing chain.
Full Details
Jacobs Steel are delighted to offer for sale this rarely available and deceptively spacious extended semi-detached family home situated on a larger than average plot. Positioned in Broadwater Village in a popular and quiet residential road, the property is perfectly placed to benefit from local shops, amenities, schools and parks. Boasting a full width rear extension the property briefly comprises of three bedrooms, a large open-plan kitchen/diner, separate lounge, ground floor w/c, fitted bathroom, large west facing rear garden, off road parking and is sold with no ongoing chain.
Internal The covered front door opens into the welcoming entrance hallway with access to all ground floor rooms, ground floor w/c and stairs rising to the first floor. Positioned at the front of the property is the bay fronted lounge, this light and airy room measures a generous 13'3" x 14'0" and is the perfect place for a family snug. A full width rear extension has transformed this already generous home by creating a substantial open plan room with double doors, two velux skylights and a large window help create a bright and airy space all year round. This beautiful space with access and views overlooking the rear garden has amble space for a large family dining table and is open to the kitchen. This modern kitchen has been fitted with an array of wall and floor mounted units, topped with laminate worksurfaces with a number of integrated appliances including a fridge/freezer, dishwasher and oven. To the first floor are three bedrooms, with the principle bedroom located at the front of the house and measuring a generous 11'10" x 14'4". The family bathroom has been fitted with a modern three piece suite including a bath with overhead shower, toilet and hand wash basin.
External A driveway to the front of the property provides off road parking for multiple vehicles. The large rear garden faces west, creating an all day sunny space for the family to enjoy. It has been cleverly designed with a large patio area and planted borders lining the boundaries. There is also a useful garden shed, which has power and provides the perfect space for storing tools or garden furniture and offers the versatility to be converted to a work space. There is a side gate that provides access to the front.
Situated In one of Broadwater's most popular and quiet residential roads the property is positioned within 100 metres of Broadwater Village Centre with in's full range of local shops, amenities and parks. Worthing Town Centre and Seafront are approximately 2km away with its comprehensive range comprehensive range of shops, restaurants, café and theatres. Worthing Central train station is less than 1.3km away with local schools for all ages within easy reach and bus services to surrounding districts pass close by.
Council Tax Band D
