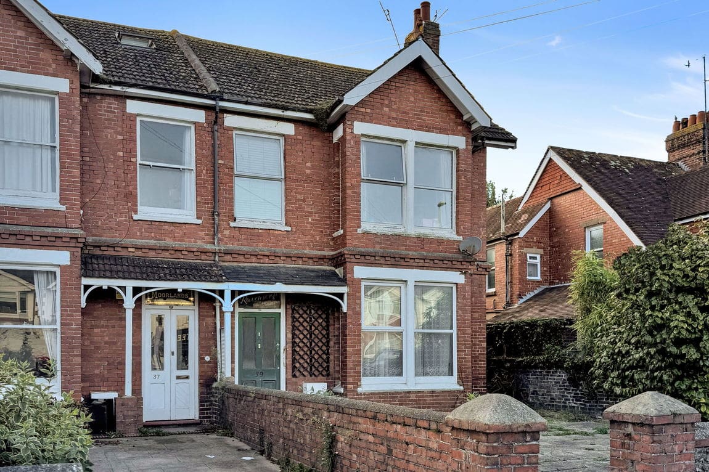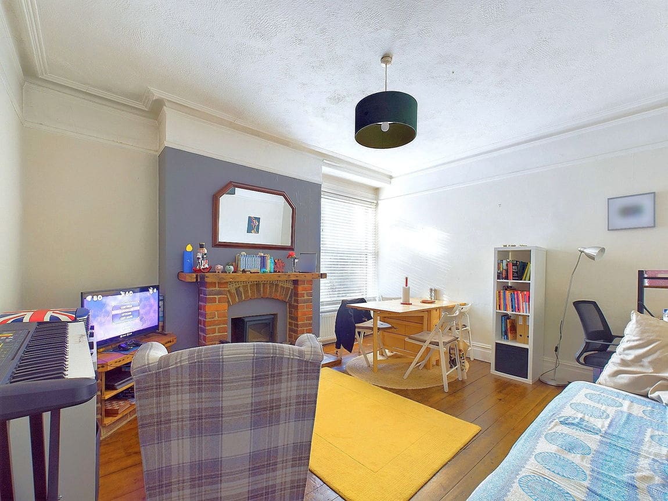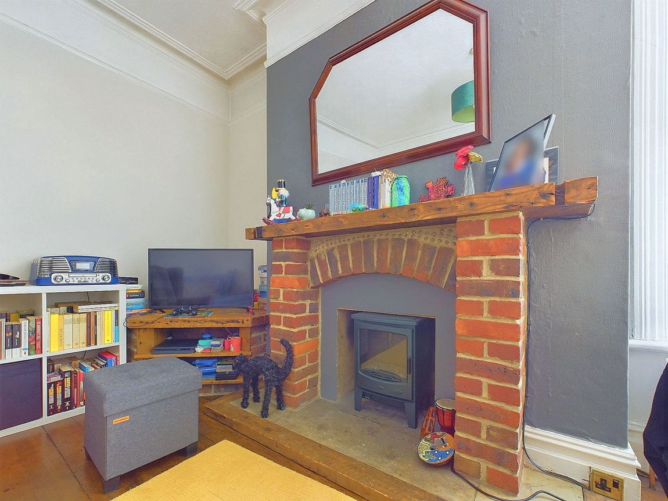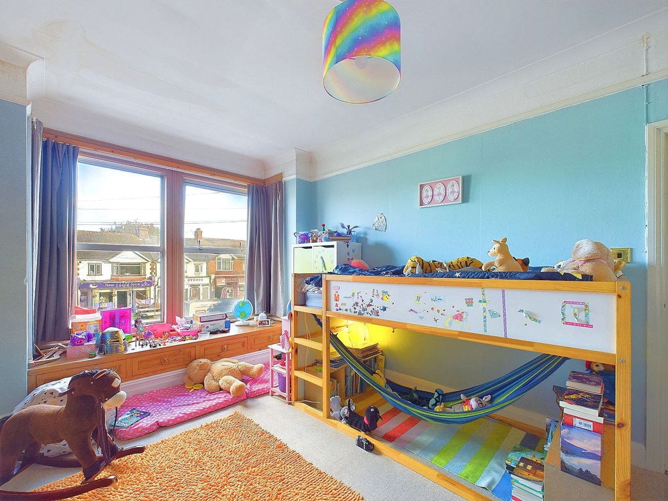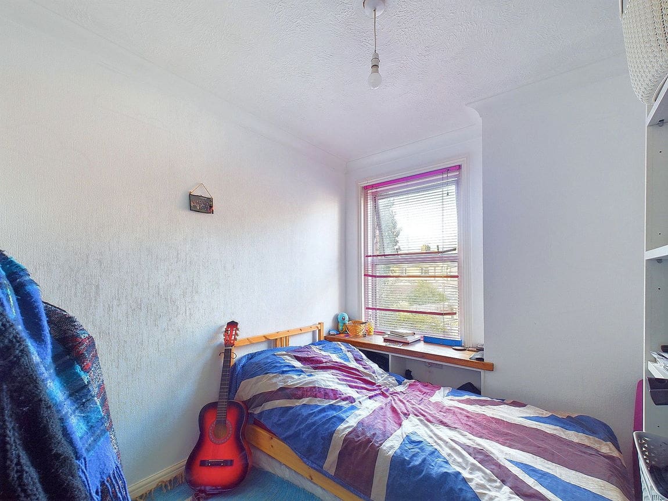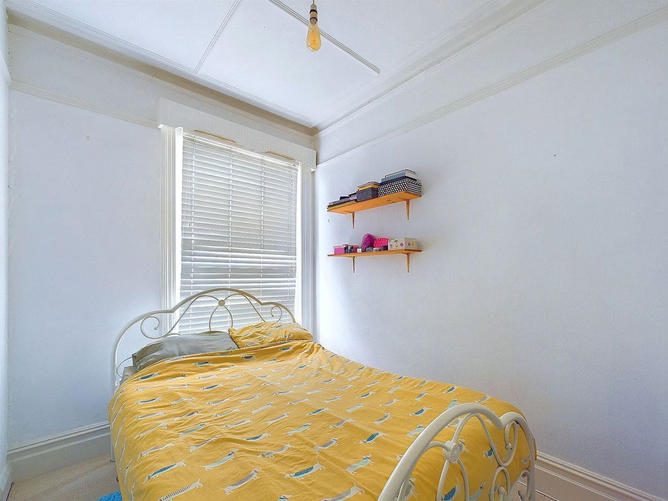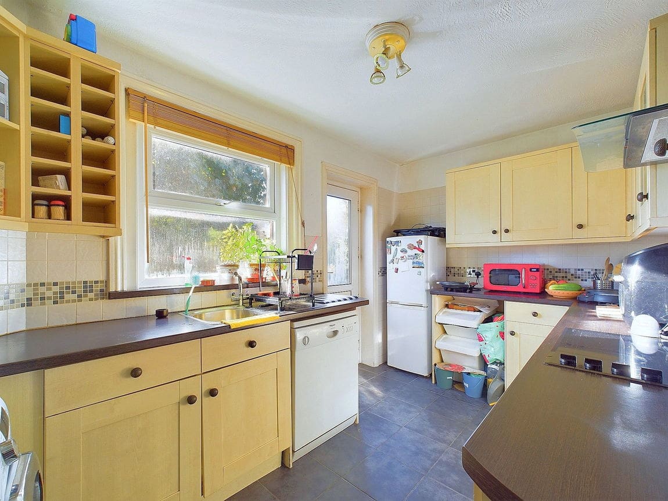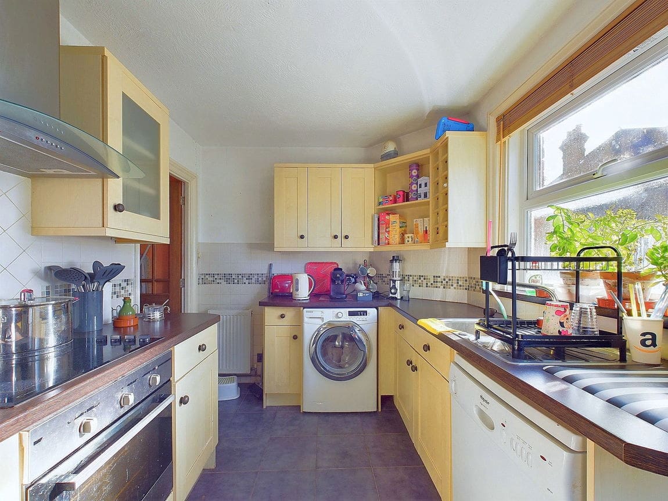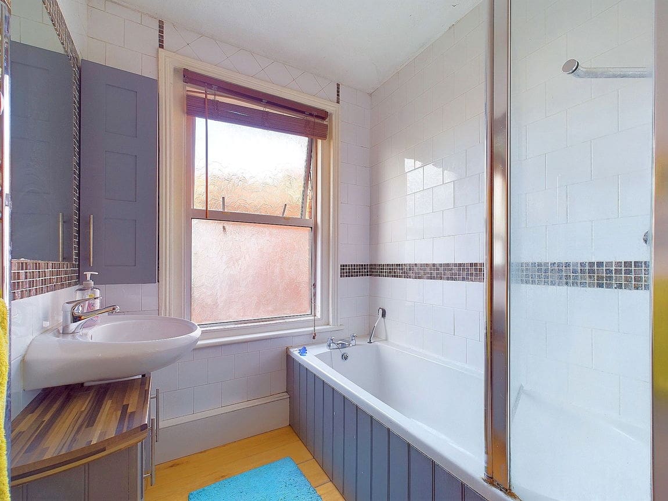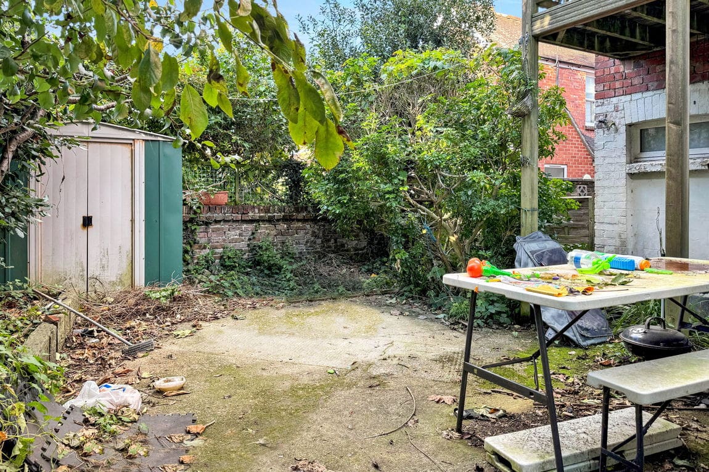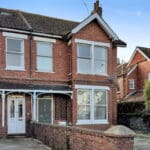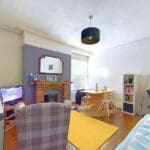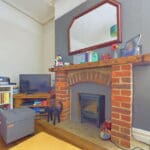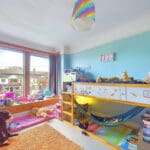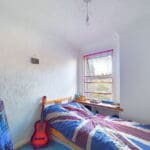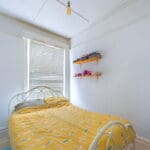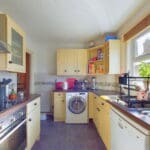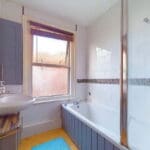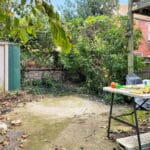First Floor Flat, 39 South Farm Road, Worthing, BN14 7AF
Property Features
- First Floor Apartment With Large Loft Space
- Three Bedrooms
- Spacious Living Room
- Fitted Kitchen
- Three Piece Bathroom Suite
- Private West Facing Garden
- Period Conversion
- Freehold
- No Onward Chain
- Close To Shops, Amenities and Transport Links
Property Summary
Jacobs Steel are delighted to offer for sale this spacious first floor apartment ideally located adjacent to Worthing central train station and close to shops, schools and Worthing town centre. Boasting three bedrooms, a delightful living room, three sizeable bedrooms, family bathroom suite with storage, fitted kitchen and a private garden, the property is sold with the additional benefit of having no onward chain.
Full Details
Jacobs Steel are delighted to offer for sale this spacious first floor apartment ideally located adjacent to Worthing central train station and close to shops, schools and Worthing town centre. Boasting three bedrooms, a delightful living room, three sizeable bedrooms, family bathroom suite with storage, fitted kitchen and a private garden, the property is sold with the additional benefit of having no onward chain.
Internal: Entry to the property is granted through a communal door and hallway, which in turn leads to the front door to the apartment and a private stair case ascends to the first floor accommodation, which allows access to all rooms as well as the large loft space via a pull down hatch. The loft is boarded and owned, providing opportunity for future conversion (subject to planning permission). To the front of the property are two double bedrooms measuring 15' 07 x 09'06" and 09'08" x 07'04" respectively, with the master bedroom boasting a tall bay fronted window with fitted wardrobe space. In the middle of the apartment is a delightful lounge/diner measuring 14'04" x 13'02". The size is complemented by a west facing window to allow for plenty of natural light, creating the perfect space to relax and unwind. The fireplace is a key feature of this room constructed with exposed brickwork and wooden mantel. A third bedroom is located towards the rear of the property and measures 07'09" x 09'02" to add to the family friendly layout of the property. The family bathroom consists of a white bath with shower over and a wash hand basin with vanity, alongside an additional storage cupboard. A separate w/c adds to the practicality of the home. At the back of the apartment with a west facing window and door providing access outdoors, is a fully fitted shaker style kitchen with an abundance of cabinets and worktops in contrasting colours. There is an integrated oven and hob, with space and provisions for an array of additional appliances.
External: The private rear garden is of the popular westerly aspect and is accessed via the kitchen and an external wooden staircase. Enclosed by a brick wall and mainly paved the garden requires low maintenance and is surrounded by trees and bushes to increase the privacy.
Situated In the popular Broadwater area and conveniently located within easy reach of local shops nearby and Broadwater's main shopping parade. The area is popular with families as it falls within sought after school catchment areas, including Broadwater CofE Primary. Worthing town centre with its comprehensive shopping amenities, restaurants, pubs, cinemas, theatres and leisure facilities is less than 1.1km away. The nearest station is Worthing mainline less than 300 metres away, with other transport links running nearby.
Tenure: Freehold
