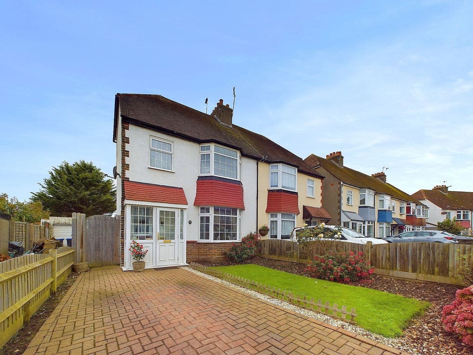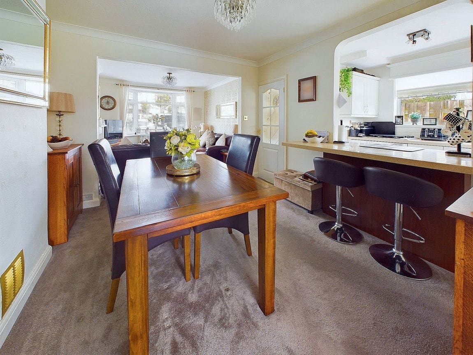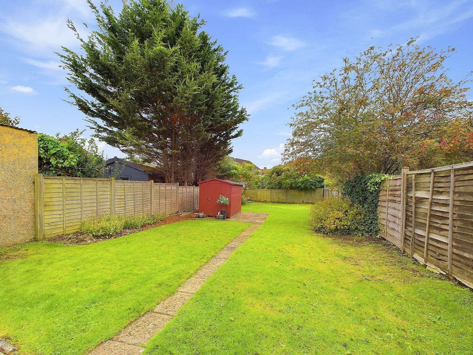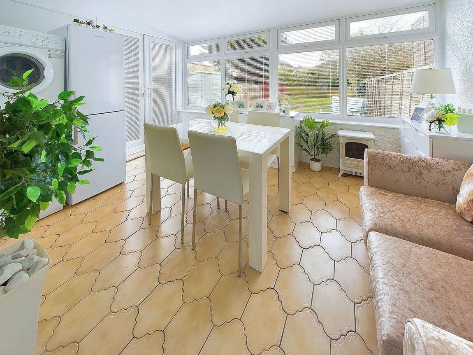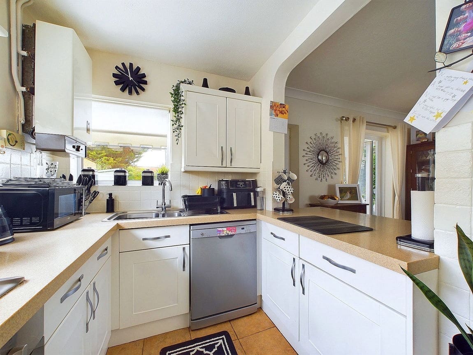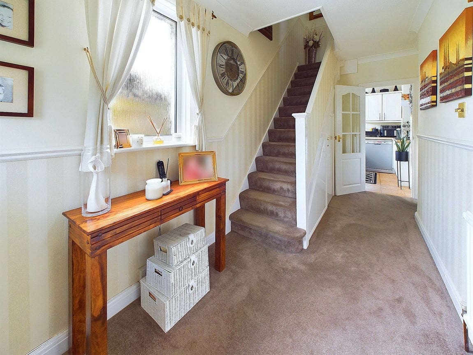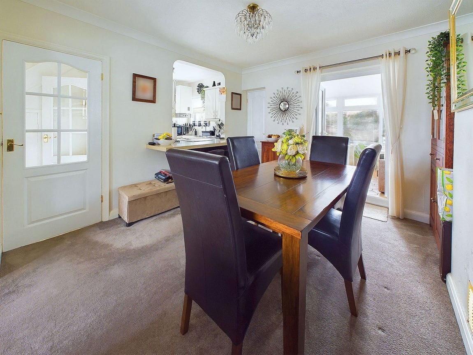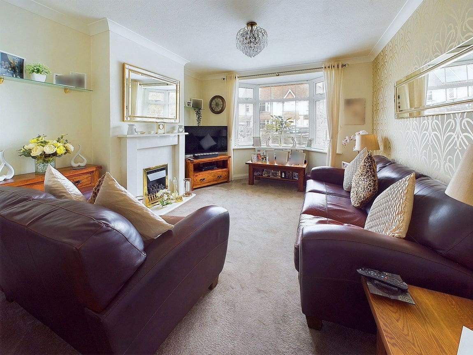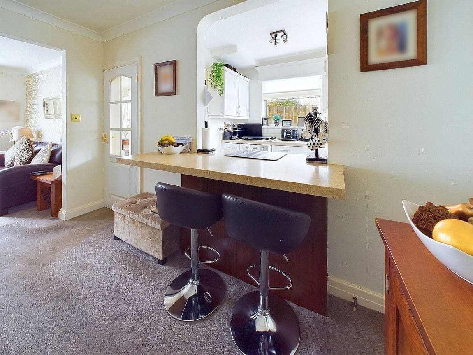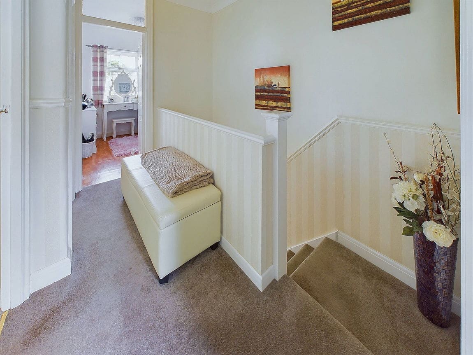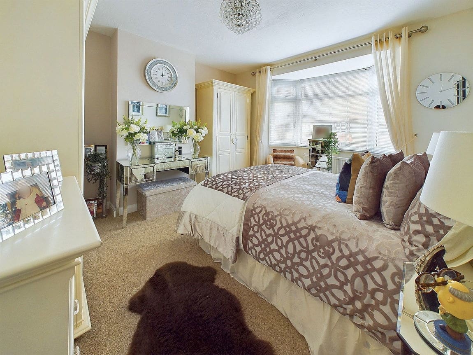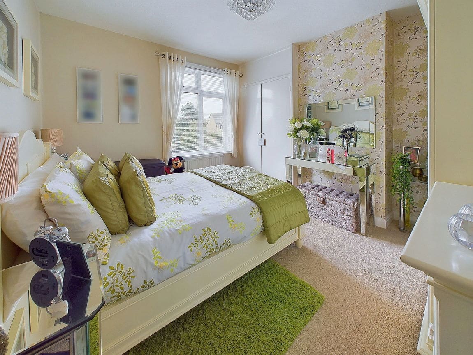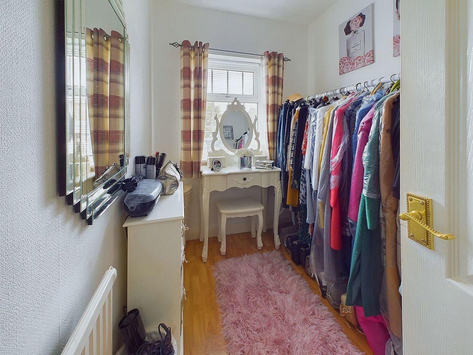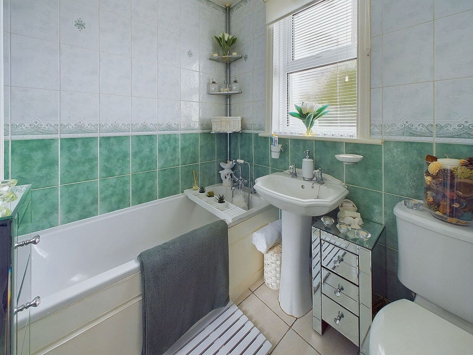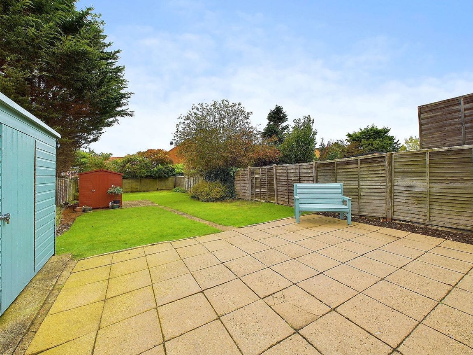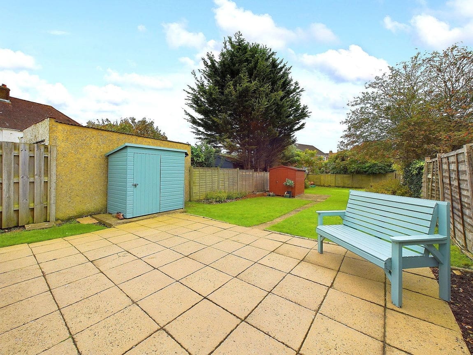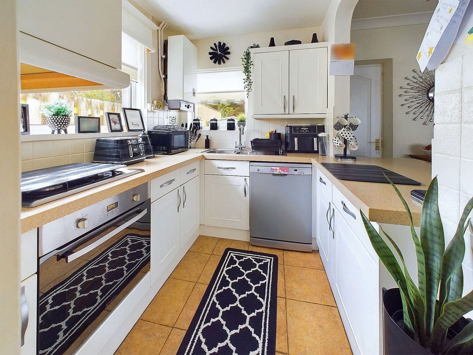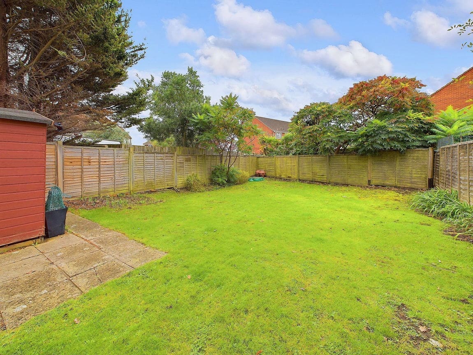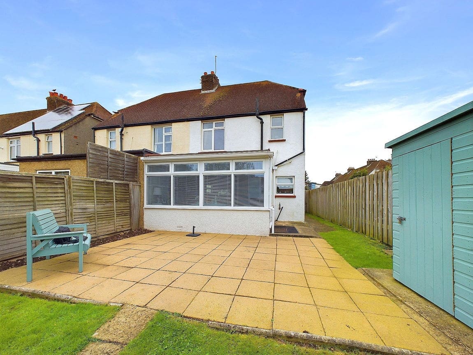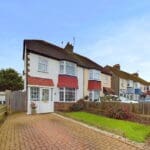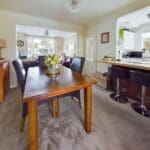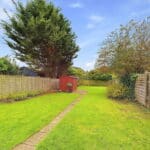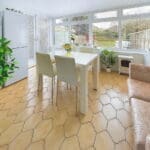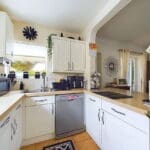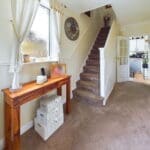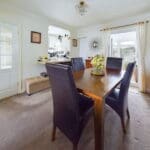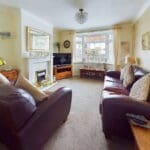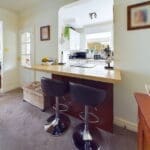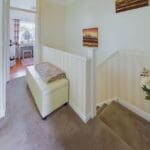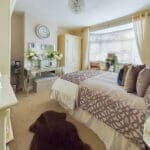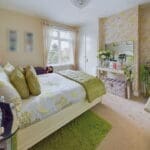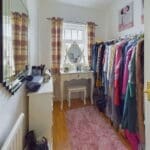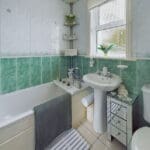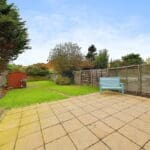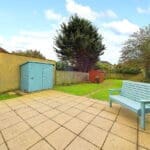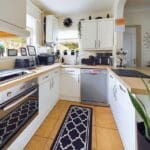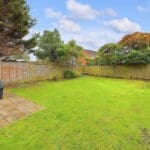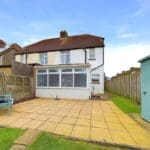Eastbrook Way, Portslade
Property Features
- Off Road Parking
- Sun Trap, South/West Facing Rear Garden
- Modern Kitchen With Breakfast Bar Having Seating For Two
- Two Reception Rooms
- South/West Facing Garden Room
- Modern Bathroom
- Generous Size Plot
- Good School Catchment Area
Property Summary
We are delighted to offer for sale this well presented three bedroom semi detached house situated within this popular cul de sac location.
Full Details
We are delighted to offer for sale this well presented three bedroom semi detached house situated within this popular cul de sac location.
STORM PORCH Comprising tiled flooring, pvcu double glazed windows, pvcu double glazed private front door through to:-
SPACIOUS ENTRANCE HALL South & East aspect. Comprising obscure glass pvcu double glazed window, further pvcu double glazed window, radiator, picture rail, coving, understairs storage cupboard housing wall mounted electric and gas meters, wall mounted heating control panel.
OPEN PLAN LOUNGE THROUGH DINING ROOM North/East & West aspect. Comprising pvcu double glazed bay window, two radiator, feature granite fireplace having an inset coal effect gas fire, coving, breakfast bar with seating for two, pvcu double glazed double doors out to conservatory.
MODERN OPEN PLAN DOUBLE ASPECT KITCHEN South/East and South/West aspect. Comprising two pvcu double glazed windows with fitted blinds, laminate work surfaces with cupboards below, matching eye level cupboards, inset one and a half bowl stainless steel single drainer sink unit with mixer tap, part tiled splashbacks, inset four ring gas hob with oven below, wall mounted Potterton boiler, tiled flooring.
DOUBLE ASPECT GARDEN ROOM South & West aspect. Comprising pvcu double glazed windows, tiled flooring, pvcu double glazed double doors with fitted blinds leading out onto rear garden.
FIRST FLOOR LANDING Comprising loft hatch access, dado rail, picture rail.
BEDROOM ONE North/East aspect. Comprising pvcu double glazed bay window with fitted blind, radiator.
BEDROOM TWO South/West aspect. Comprising pvcu double glazed window with fitted blind, radiator, fitted wardrobe with hanging rail and shelving.
BEDROOM THREE North/East aspect. Comprising pvcu double glazed window with fitted blind, radiator, laminate flooring.
FRONT GARDEN Large block paved area affording off road parking for approximately one plus vehicles, leading on large lawned area having various shrub and plant borders, gate to side access.
FEATURE SUN TRAP SOUTH/WEST REAR GARDEN Large paved area onto large lawned area having various shrub and plant borders, timber built shed, timber built storage unit, outside tap, fence and wall enclosed.
COUNCIL TAX Band C
