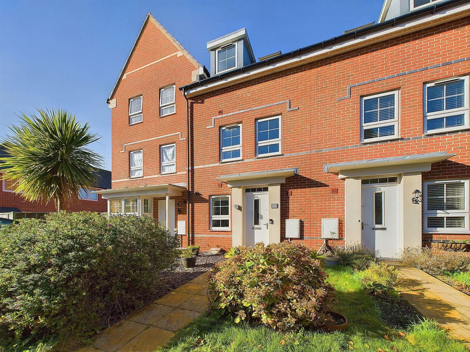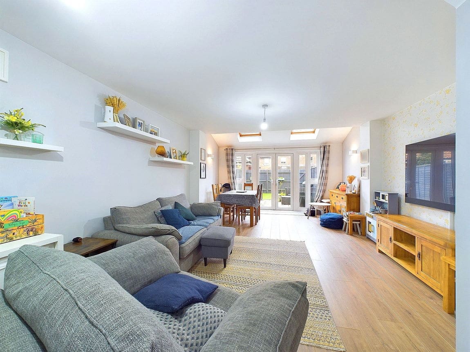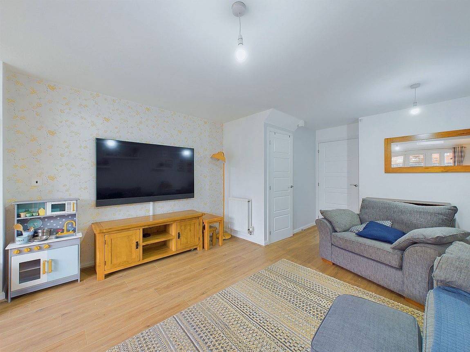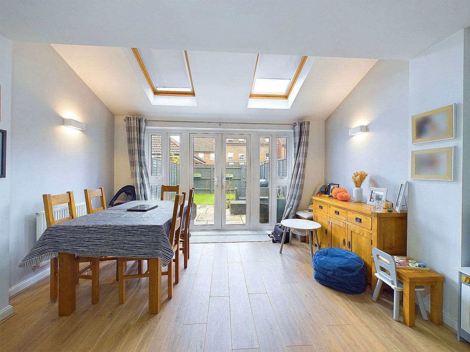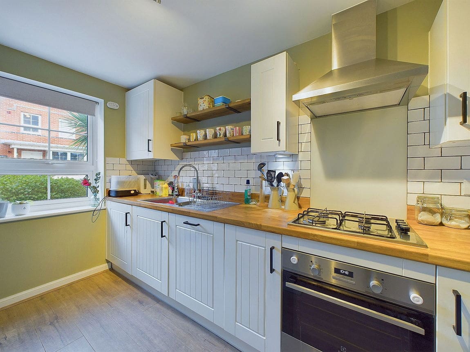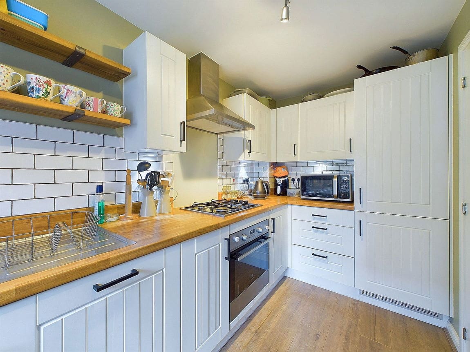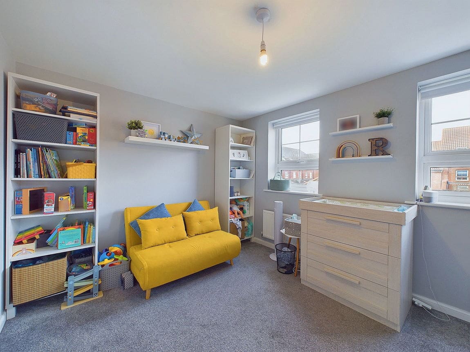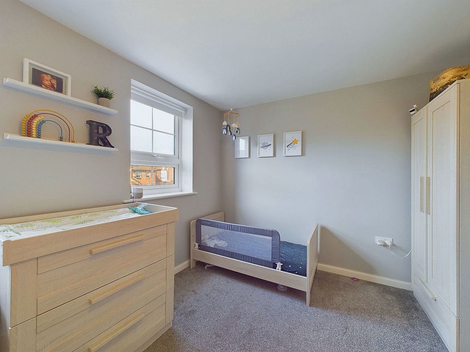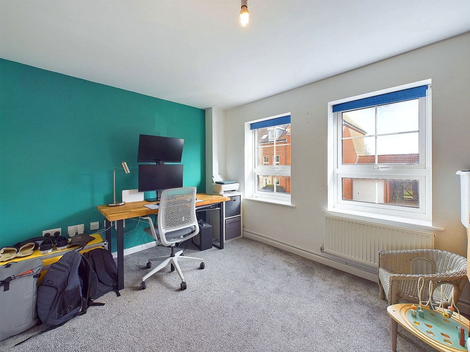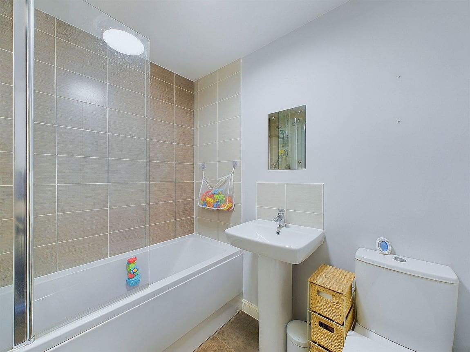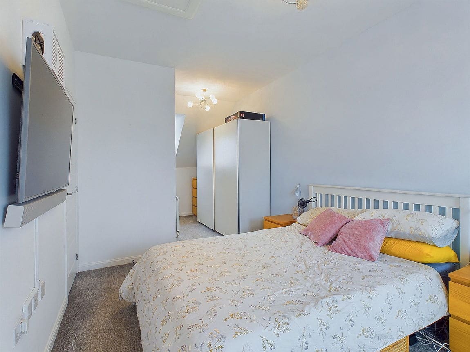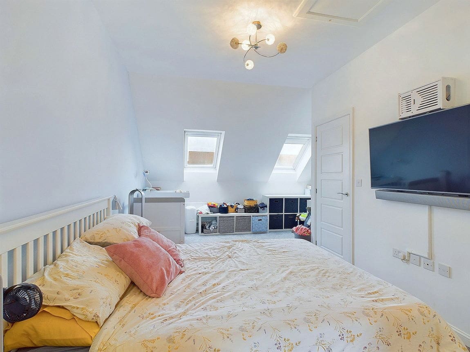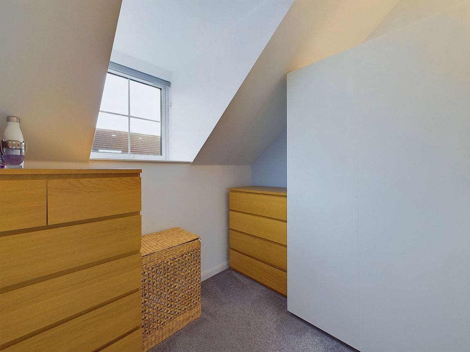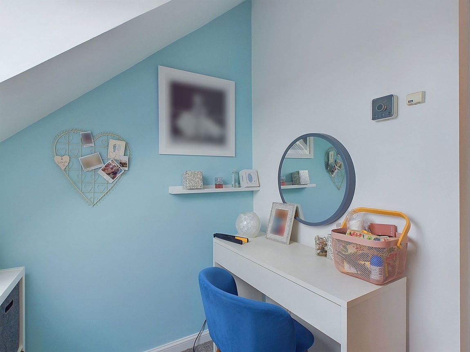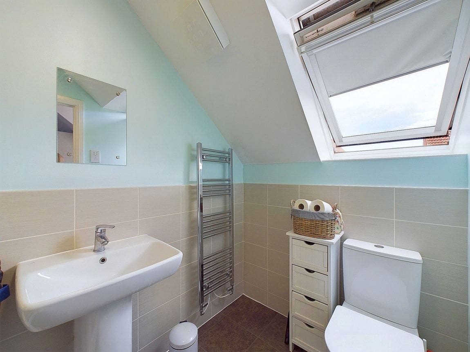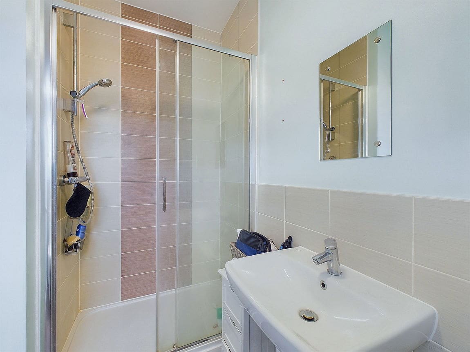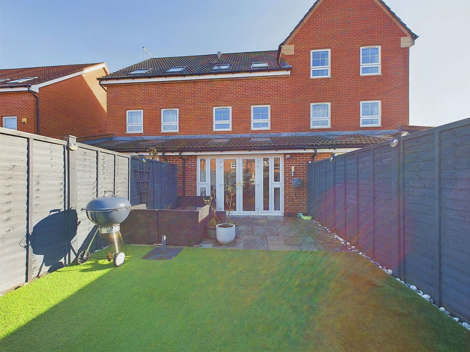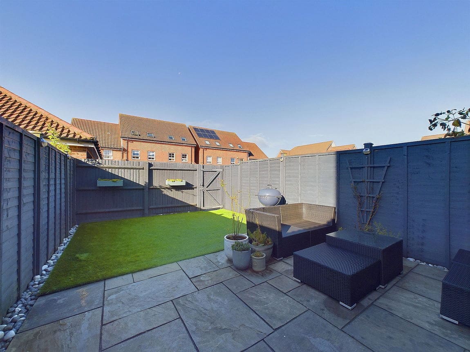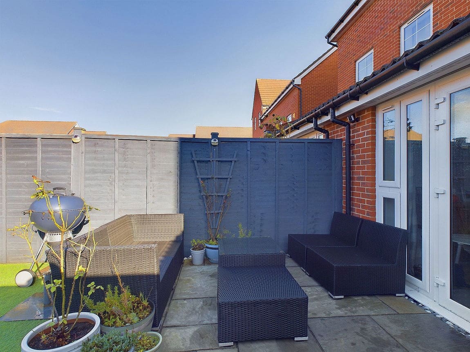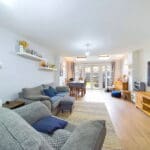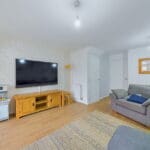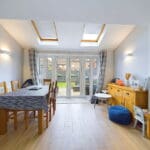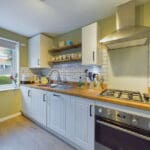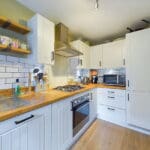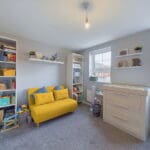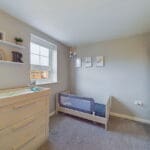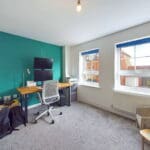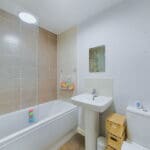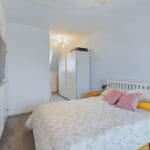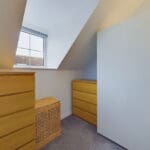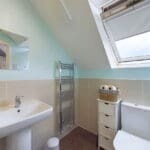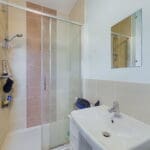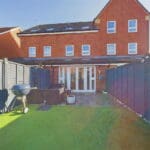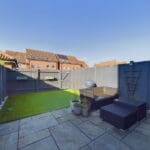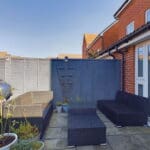Quicksilver Street, Worthing, BN13
£425,000
Property Features
- Mid Terrace House
- Three Bedrooms
- Jack & Jill Bathroom
- Modern Kitchen
- Lounge/ Dining Room
- Ground Floor Cloakroom
- West Facing Rear Garden
- Car Barn & Parking Space
- En-suite Shower Room
- Close To Local Shopping Facilities & Transport Links
Property Summary
We are pleased to be able to offer the opportunity to purchase a mid terrace house to the market. The property offers three double bedrooms, lounge/ dining room, modern kitchen, ground floor WC and two bathrooms. The property benefits from a rear garden, car barn and parking space.
Full Details
We are pleased to be able to offer the opportunity to purchase a mid terrace house to the market. The property offers three double bedrooms, lounge/ dining room, modern kitchen, ground floor WC and two bathrooms. The property benefits from a rear garden, car barn and parking space.
INTERNAL
Front door leading into the entrance hall with access to the ground floor cloakroom, modern fitted kitchen and lounge/ dining room. The modern fitted kitchen is located to the front of the property offering wall and base units with built in oven, gas hob, sink, drainer, integrated appliances including fridge/ freezer, washing machine and dishwasher. The lounge/ dining room is located to the rear and offers access to a good size storage cupboard, vaulted ceilings with sky lights and double doors leading out to the west facing rear garden. On the first floor there are two double bedrooms. Bedroom three benefits from access to the Jack & Jill bathroom. The bathroom comprises of bath with shower above, glass screen, wash hand basin and WC. On the second floor there is the primary bedroom which is a very good size offering access to a storage cupboard and access to the en-suite shower room. The en-suite shower room offers walk in shower cubicle, wash hand basin and WC.
EXTERNAL
To the front of the property there is a pathway leading to the front door. The rear garden is west facing, paved patio providing space for outdoor furniture. The remainder of the garden benefits from artificial lawn timber gate giving access to the parking and rear car barn with a secure partition and electricity.
SITUATED
in the desirable Cissbury Chase Development by the respected 'Barratt Homes' developer. Within close proximity to the local Strand Parade where you will find restaurants, post office, butchers, bakers and chemist. The nearest train station is Durrington-on-Sea which is just roughly a 0.3miles away which can be accessed by an underpass a few hundred yards away from the property.
COUNCIL TAX BAND
D
