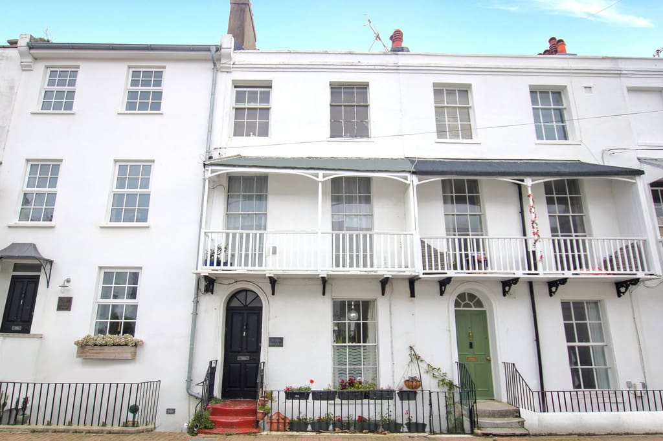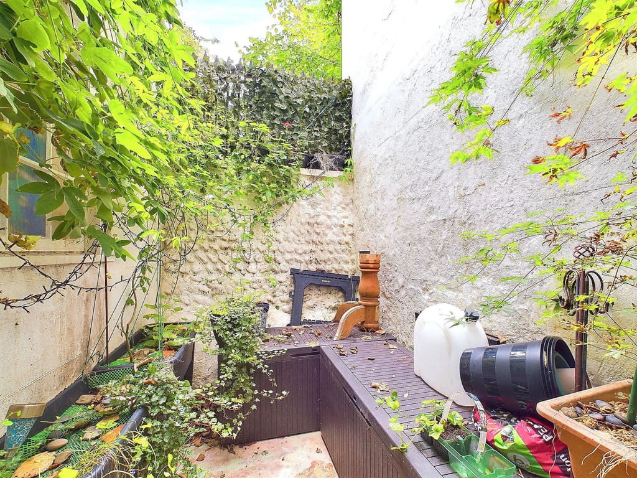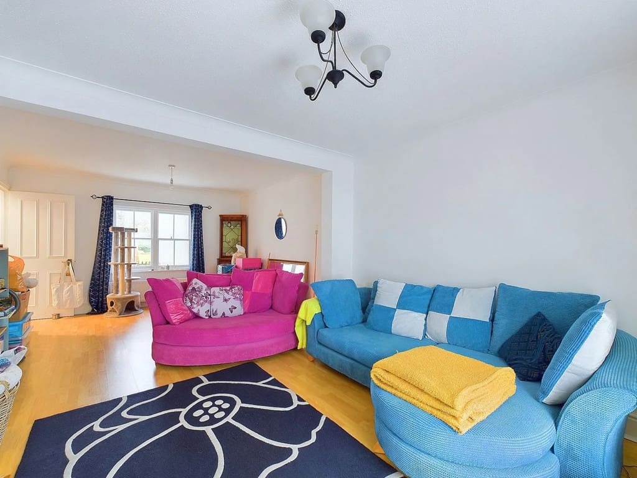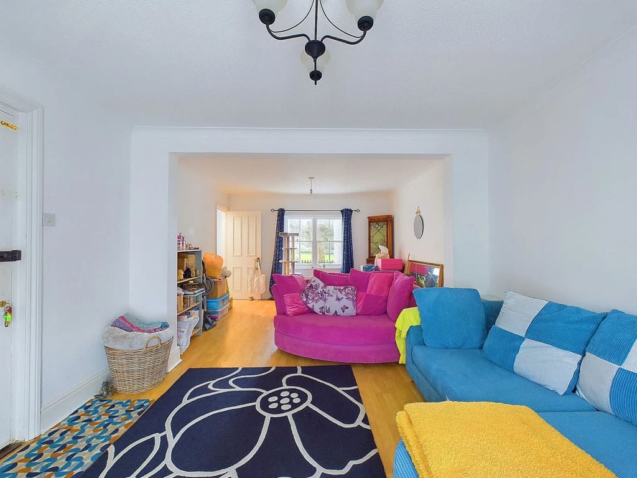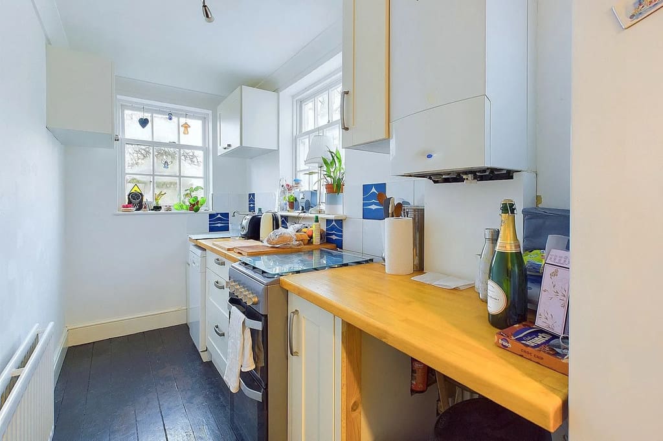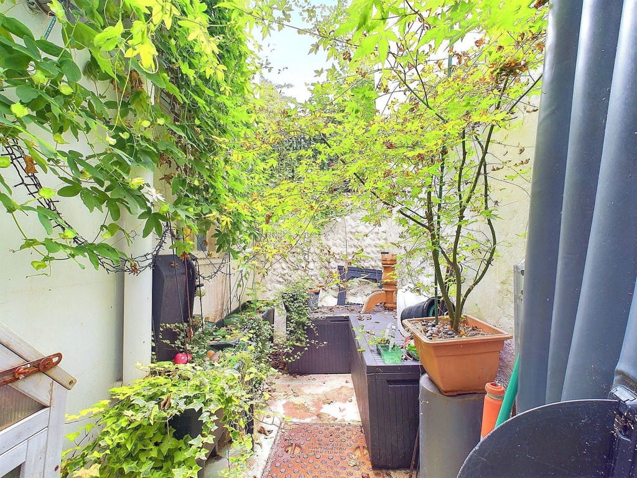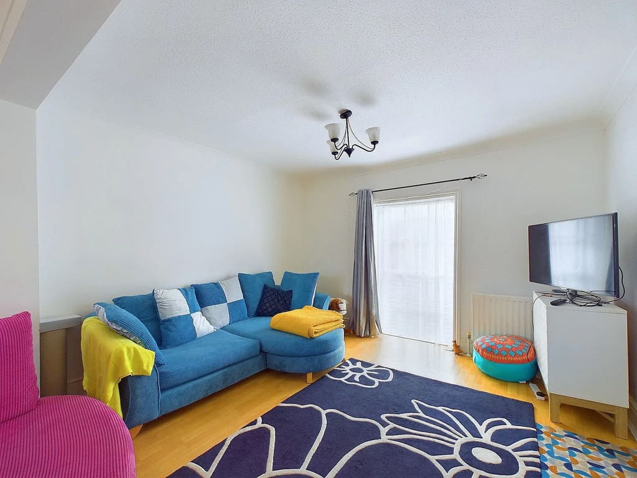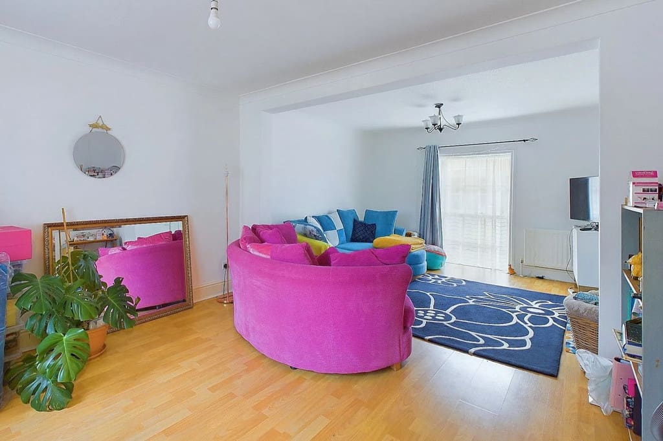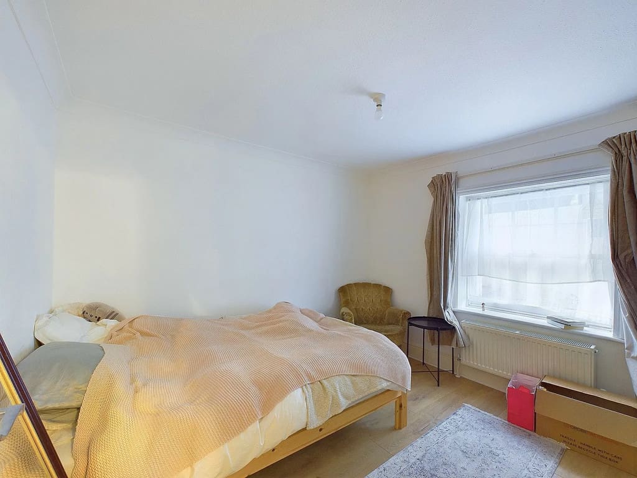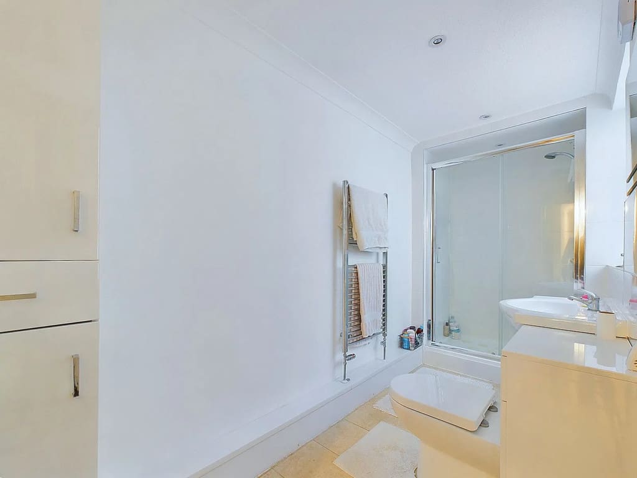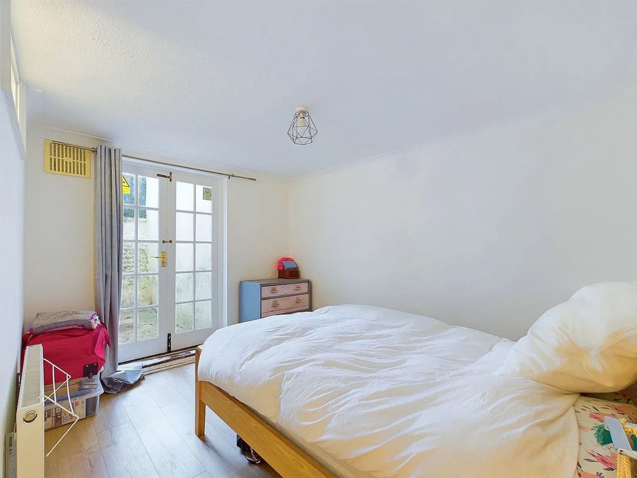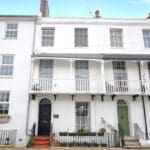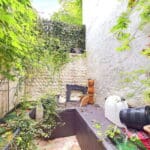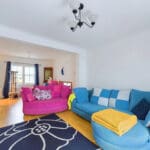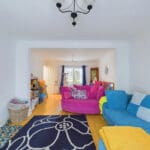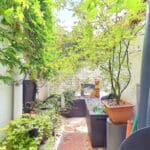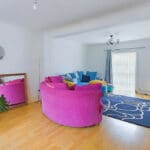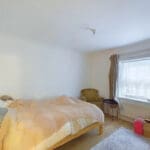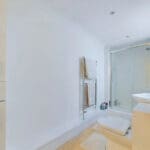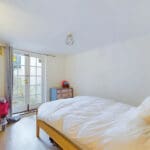Warwick Road, Worthing, BN11 3ET
Property Features
- Split-Level Maisonette Apartment
- Two Double Bedrooms
- A Wealth of Characterful Features
- Modern Fitted Bathroom Suite
- Dual Aspect Living/Dining Room
- Private Rear Courtyard Garden
- Less Than 100 Metres To Worthing Seafront
- Popular Town Centre Location
- Close To Local Shops, Amenities & Mainline Train Station
- Available End May / Early June
Property Summary
Full Details
We are delighted to offer this spacious and rarely available split level maisonette apartment, situated in the heart of Worthing Town centre close to local shops, amenities, mainline train station and seafront. The property boasts two double bedrooms, dual aspect living/dining room, fitted kitchen, modern bathroom suite and private rear courtyard.
**Please note, the property is currently being advertised for sale, any tenant will need to allow access for sales viewings, the initial tenancy length will be for a 12 month period with a 6 month break clause and may possibly continue on a periodic rolling basis depending on the situation relating to any sale**.
INTERNAL: The front door opens into the well kept communal areas which has access to the apartment's private front door. The dual aspect living/dining room benefits from facing both east and west, maximising the most of the morning and afternoon sun transforming this into a light and airy space all year round. The combined area of both rooms measures a generous 22'3" x 11'10". The kitchen is situated at the rear of the property and has been fitted with an array of neutral shaker style wall and floor mounted units, topped with oak style laminate worktops to create a smart contemporary finish. The room has views over to Denton Gardens and plenty of space and provisions for multiple white goods. To the lower ground floor are two double bedrooms, with the main bedroom measuring a generous 11'2" x 8'6" and benefitting from double doors providing direct access out to the private rear garden. Both bedrooms can comfortably fit a large double bed alongside various other bedroom furniture. The bathroom has been fitted with a modern three piece suite including a shower, toilet and hand wash basin.
EXTERNAL: The private rear courtyard faces east and is wall enclosed backing onto the lovely Denton Gardens, with space for an outdoor table and chairs along with plants/flower pots.
SITUATED: This period property is situated in a prime location in the green heart of Worthing. It is less than 100 metres to the promenade and approximately 300 metres to the town centre and the Pier and provides easy access to some of the finest dining spots in the town. Nearby there is also the acclaimed Splashpoint leisure Centre with its two swimming pools, spa and gym. Adjacent to Splashpoint are three parks, a childrens' playground, volley ball courts and a wind surfing and paddle board centre.
COUNCIL TAX: Band A
