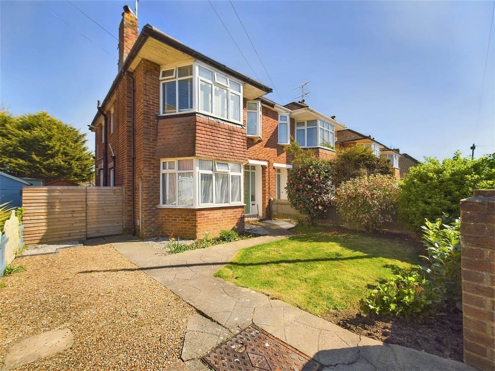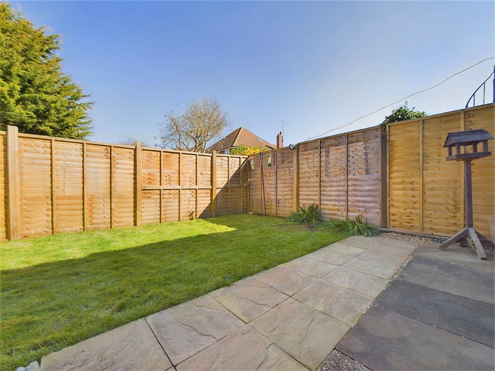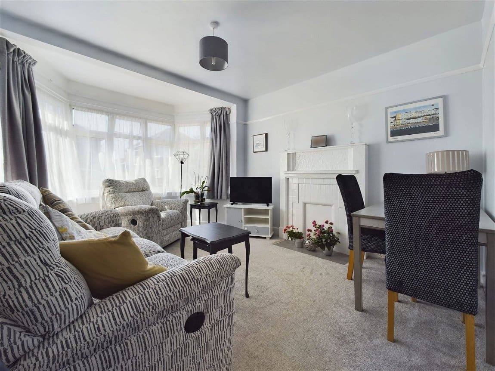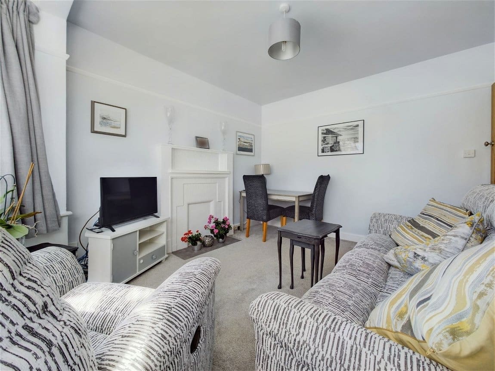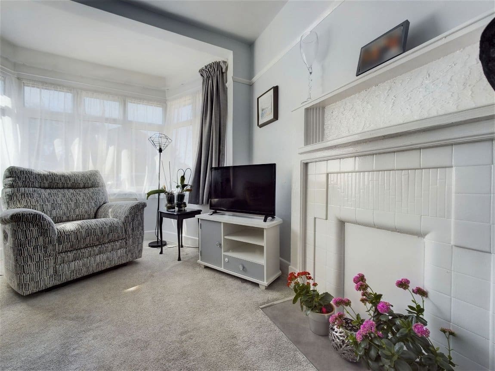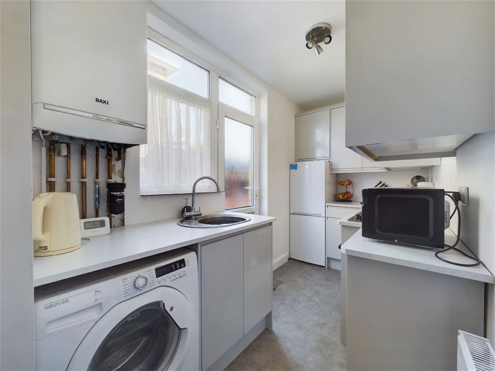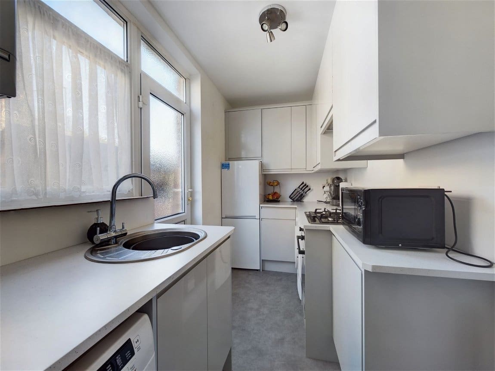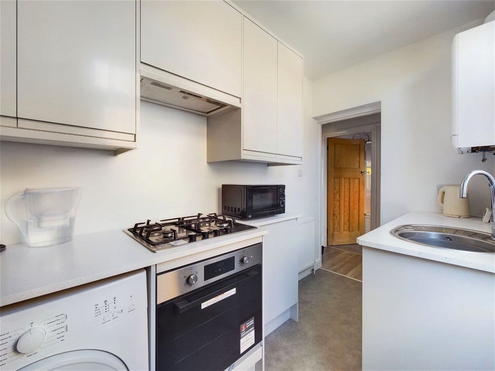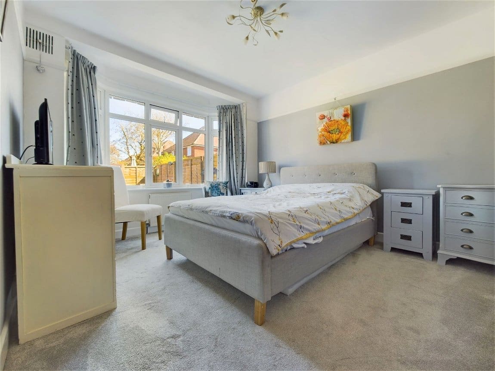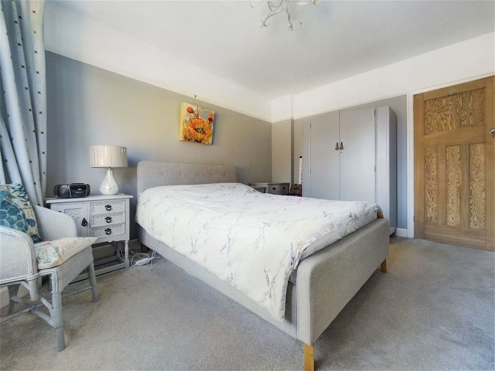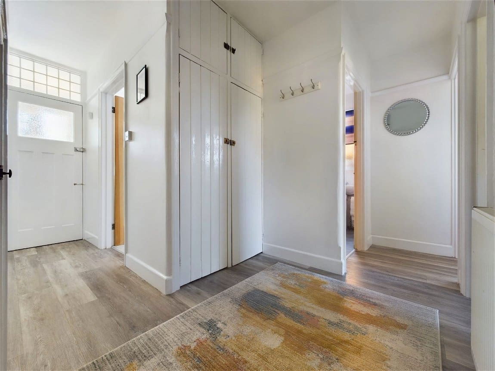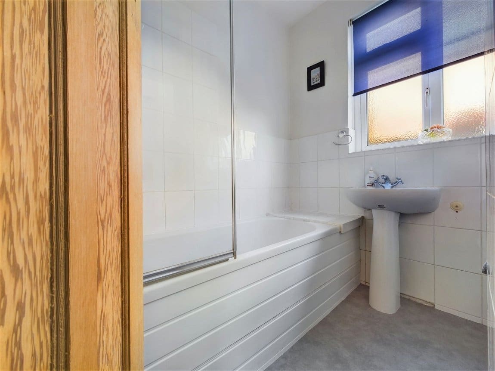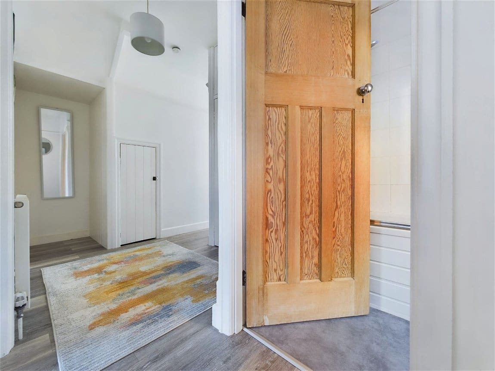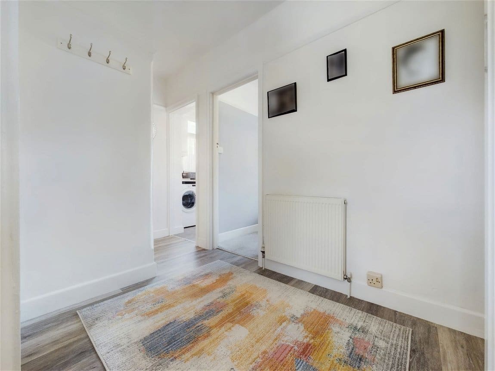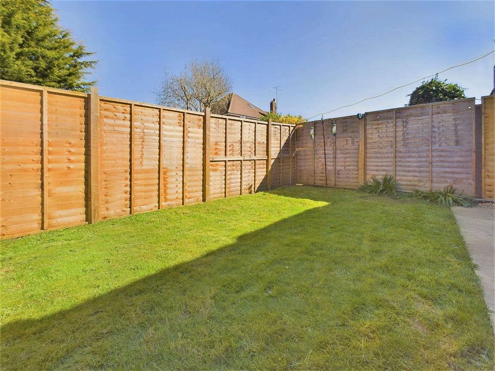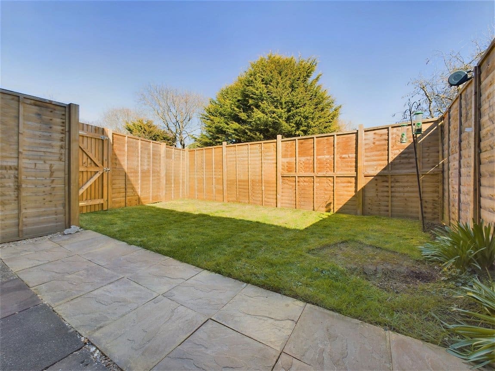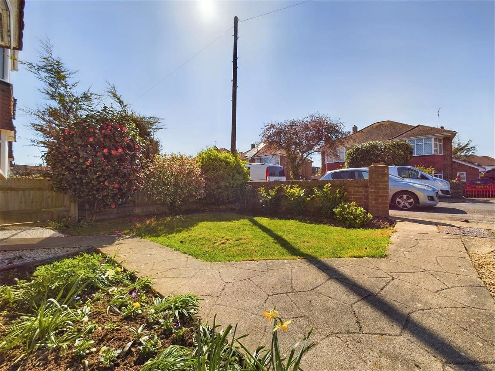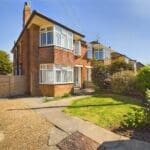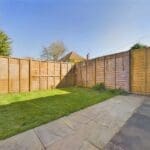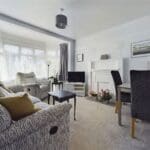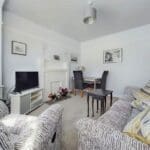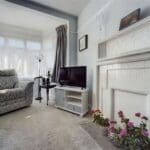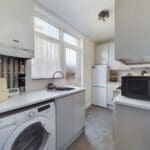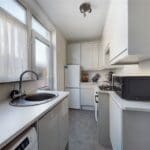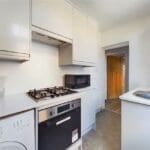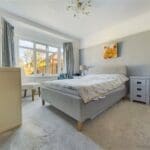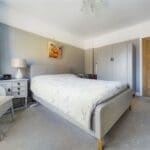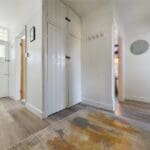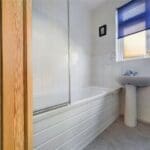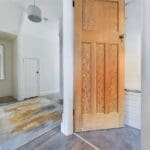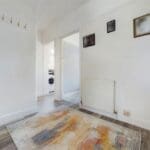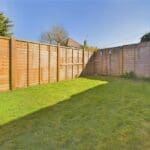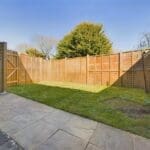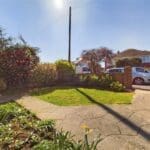Bruce Avenue, Worthing
Property Features
- Ground Floor Purpose Built Flat
- Private Rear Garden
- One Double Bedroom
- Bay Fronted West Facing Lounge
- Refitted Kitchen
- Bathroom
- Low Outgoings
- 990 Year Lease & Share Of Freehold
- Off Road Parking
- Close to Goring Road Shopping Facilities
Property Summary
We are delighted to offer this immaculately presented, purpose built ground floor flat to the market in the popular Bruce Avenue offering private front & rear garden, parking and share of freehold. The property has one double bedroom, refitted kitchen, west facing lounge and bathroom.
Full Details
INTERNAL A communal front door leads you to a shared lobby with private front door to the hallway which boasts storage cupboards, doors to all rooms and a recessed area, ideal for a desk and home office. The lounge is to the front of the property and faces west with a feature bay window and open fireplace (unused by current owner). The refitted kitchen has a range of wall and base units, fitted worksurface, circular sink and drainer with mixer tap, integrated gas hob with oven beneath and concealed extractor fan above, space for washing machine, tumble drier and fridge freezer and a door offering access to the side of the property and rear garden. The double bedroom is to the rear of the property with window overlooking the private garden. The modern bathroom benefits from a panel enclosed bath with shower above, hand wash basin and W.C.
EXTERNAL To the front of the property is a private front garden laid partly to lawn with flowerbed borders and partly to driveway offering parking for one vehicle with the potential to extend the driveway further. There is a gated side access which leads to a side access with shed and to the rear garden which is fence enclosed and laid to lawn with patio area .
SITUATED In the popular Bruce Avenue, the flat is0.6 miles from West Worthing train station. Bus routes run on the close by West Worthing high street, which offers eateries, convenience stores, pharmacy and banks. Worthing town centre with its comprehensive shops, restaurants and theatres is approximately 1.4 miles away.
ENTRANCE HALL
LOUNGE 14' 0" x 10' 8" (4.27m x 3.25m)
KITCHEN 11' 4" x 5' 7" (3.45m x 1.7m)
BEDROOM 13' 4" x 10' 9" (4.06m x 3.28m)
BATHROOM
TENURE Leasehold & Share of Freehold Approx 990 years remaining Maintenance 50/50 as & when Ground rent £25 p.a. Council Tax Band A
