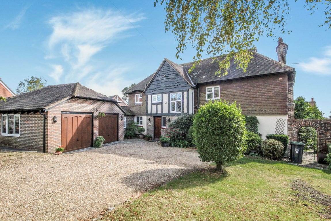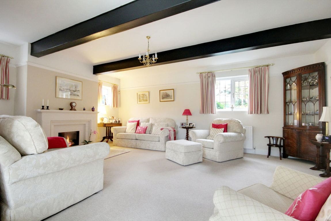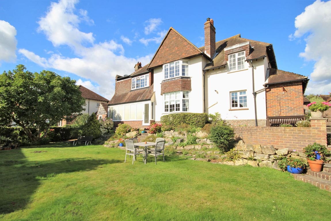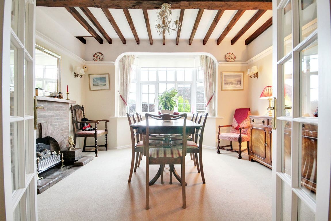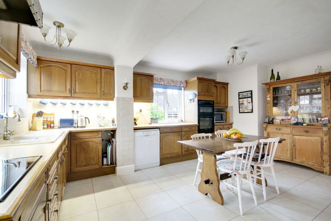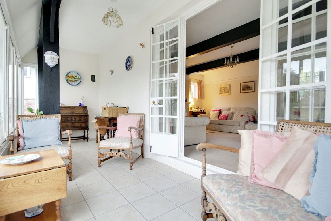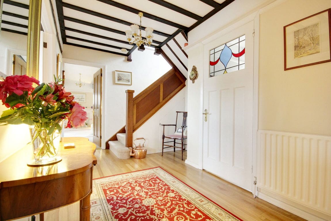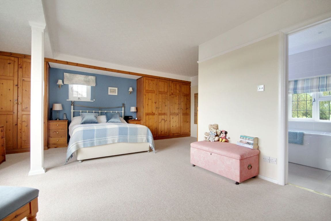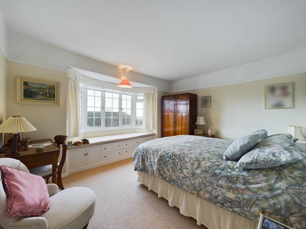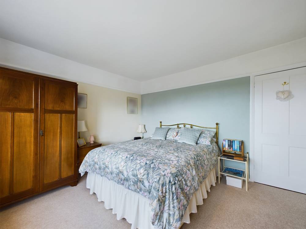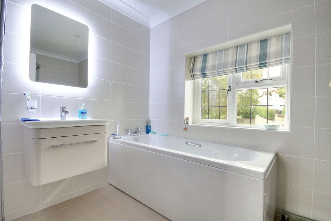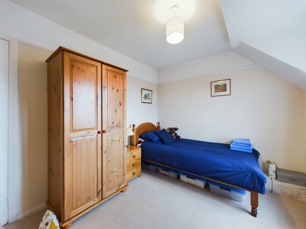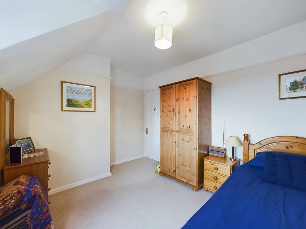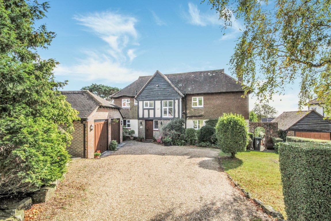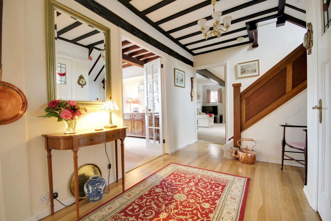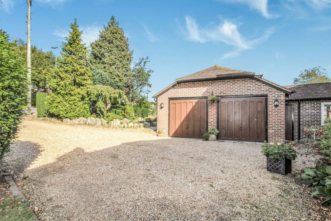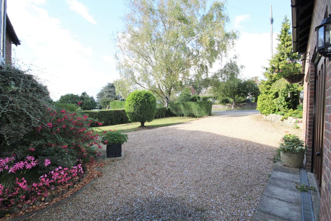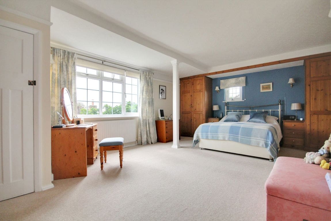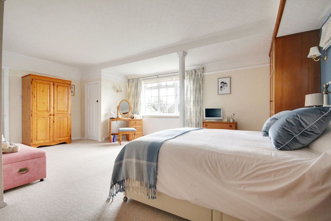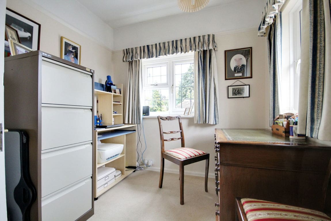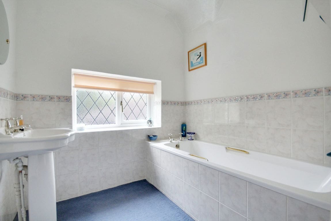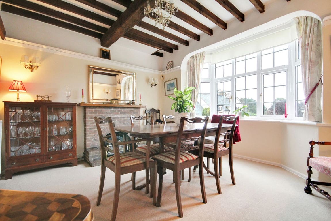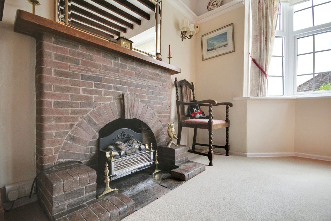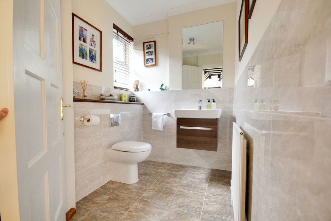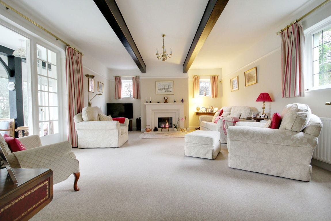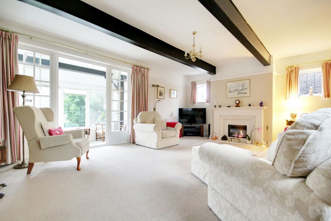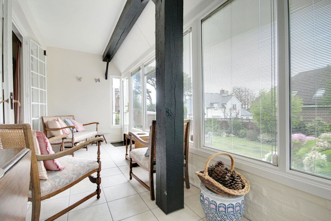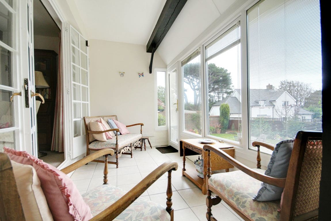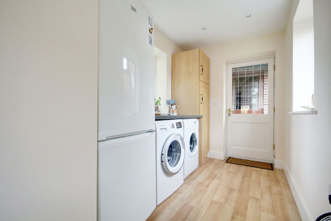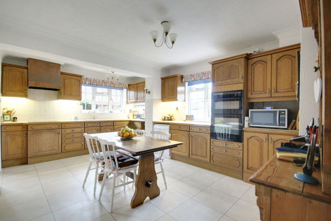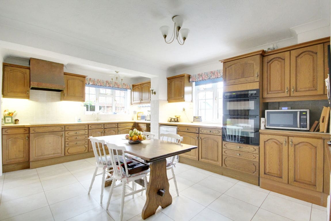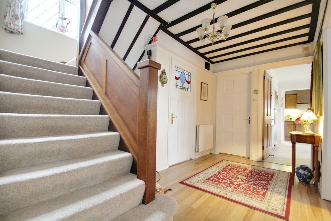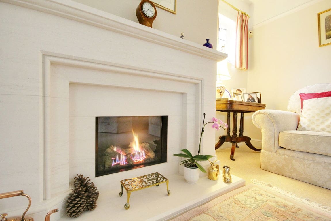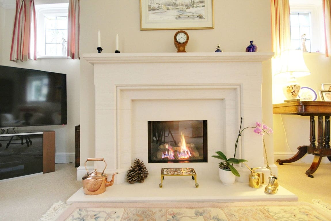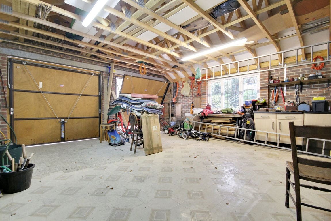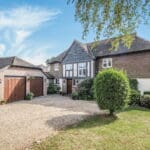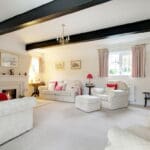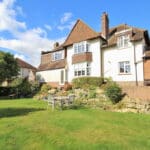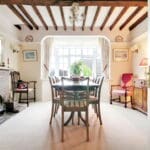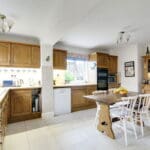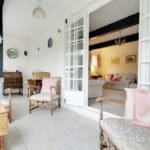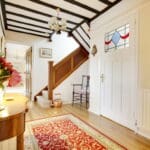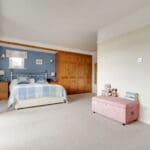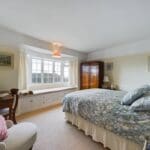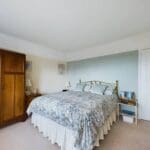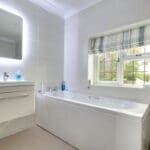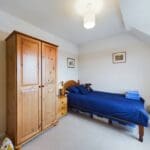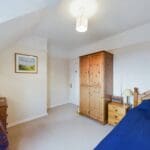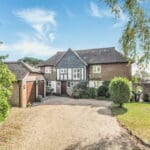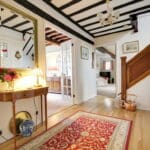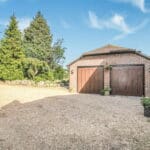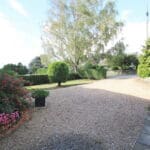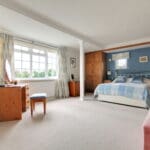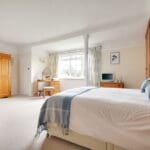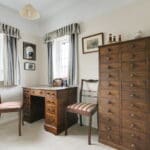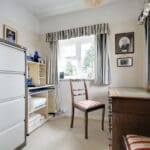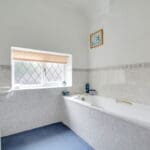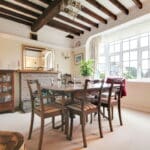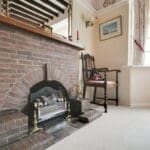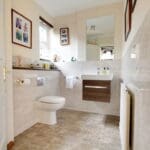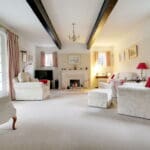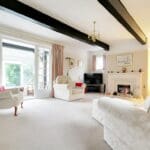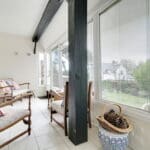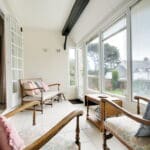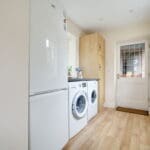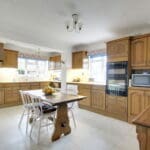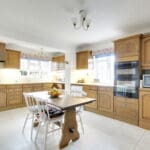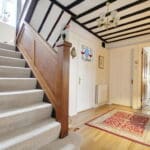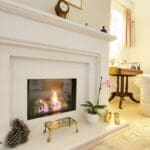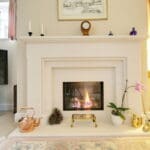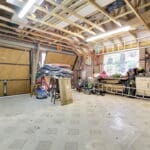Foxley Lane, High Salvington, Worthing BN13 3AB
Property Features
- Beautiful Detached House
- Well Presented & Period Features
- Four Bedrooms
- Triple Aspect Living Room
- Separate Dining Room
- Spacious Kitchen/Breakfast Room
- Utility Room & Cloakroom/WC
- Master Bedroom With En-Suite
- Double Garage & Off Road Parking
- Exclusive High Salvington
Property Summary
We would love to offer to market this substantial 1920's detached house with South facing rear garden and character features. This property benefits a spacious triple aspect living room, conservatory, dining room with open fire, kitchen/breakfast room, utility room, cloakroom/wc, four bedrooms, the master has en-suite, bathroom and separate wc. Double garage and off road parking.
Full Details
INTERNAL Original solid oak doors leads you into the porch. Stained glass door into the entrance hall with under stairs cupboard. Good sized living room with a triple aspect and remote control gas fire with limestone surround. French doors leading into conservatory which boasts lovely rear garden views. Dining room with open fireplace and bay window overlooking the rear. Large kitchen/breakfast room with a good selection of base and wall units with worktop over, inset sink and drainer, hob with extractor over, integrated mid level oven and grill, space for dishwasher, pantry cupboard and space for tables and chairs. Door to spacious utility room with space for white goods, this leads to a covered area which takes you into the double garage. Ground floor cloakroom/wc. On the first floor are four bedrooms, the spacious master bedroom has fitted wardrobes and modern en-suite with bath, shower, wc and wash hand basin, it also boasts fantastic sea views as does bedrooms two and three with bedroom four having a dual aspect. Bathroom and separate wc are also on this floor.
EXTERNAL Private gravel drive benefits off road parking and leads to the double garage, which has two up and over doors. Pretty trees, shrubs and flower borders with some lawned area, access to rear of property. Good sized South facing rear garden which is mainly laid to lawn with patio area, fish pond and plenty of shrubs and flowers.
SITUATED A sought after location in High Salvington which is situated on the slopes of the South Downs, close to the picturesque surroundings of the South Downs National Park. The area with its historical windmill is within three miles of Worthing town centre and seafront. Local shops in nearby Findon Valley. The A24 and A27 which provide access to the towns of Horsham, Brighton and Chichester, are each within 1/4 mile. The area is well served by schools of most denominations including the popular Vale First and Middle School.
PORCH
ENTRANCE HALL
LIVING ROOM 20' 1" x 15' 5" (6.12m x 4.7m)
CONSERVATORY 19' 8" x 6' 1" (5.99m x 1.85m)
DINING ROOM 12' 11" x 12' 1" (3.94m x 3.68m)
KITCHEN/BREAKFAST ROOM 17' 1" x 11' 11" (5.21m x 3.63m)
UTILITY ROOM 17' 3" x 6' 2" (5.26m x 1.88m)
CLOAKROOM/WC 7' 2" x 5' 6" (2.18m x 1.68m)
FIRST FLOOR
BEDROOM ONE 20' 0" x 18' 11" (6.1m x 5.77m)
ENSUITE 9' 10" x 5' 9" (3m x 1.75m)
BEDROOM TWO 13' 0" x 12' 9" (3.96m x 3.89m)
BEDROOM THREE 10' 2" x 8' 10" (3.1m x 2.69m)
BEDROOM FOUR 9' 0" x 7' 9" (2.74m x 2.36m)
BATHROOM 6' 8" x 6' 1" (2.03m x 1.85m)
SEPARATE WC 4' 10" x 3' 4" (1.47m x 1.02m)
DOUBLE GARAGE 20' 0" x 20' 1" (6.1m x 6.12m)
COUNCIL TAX Band F
