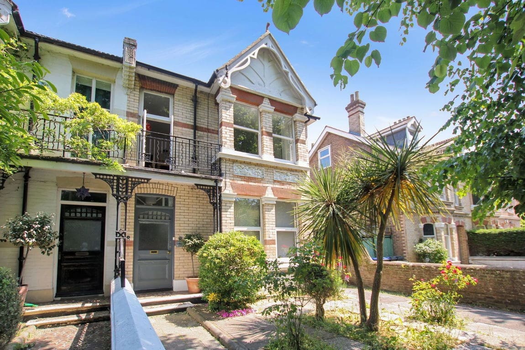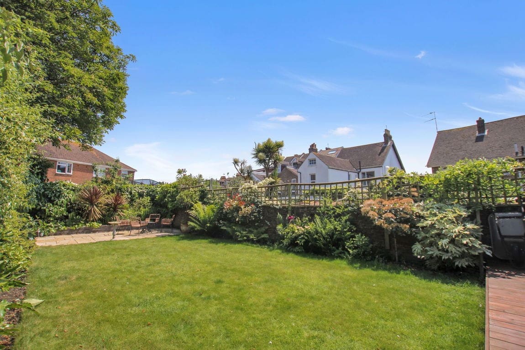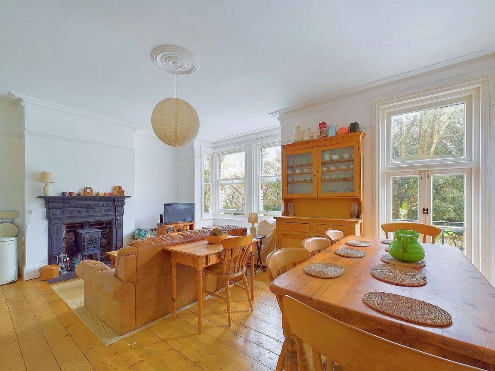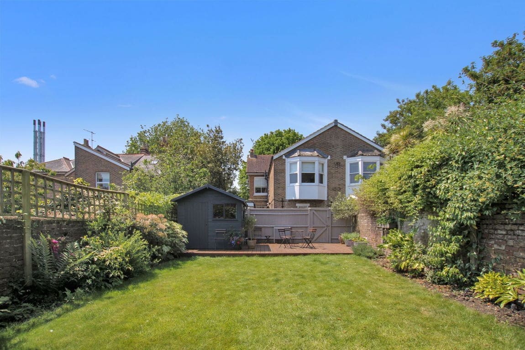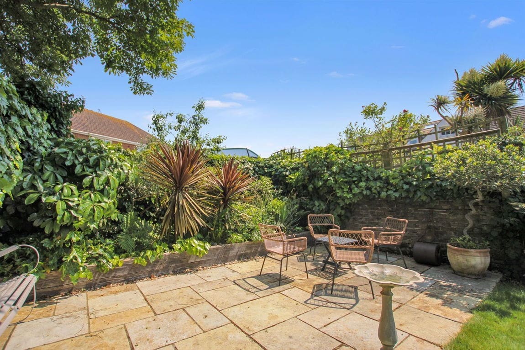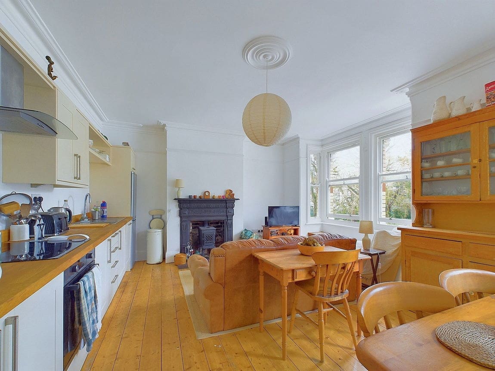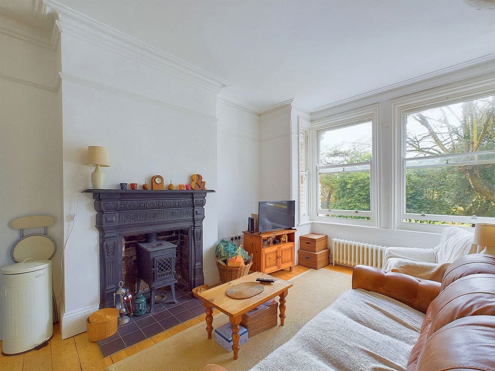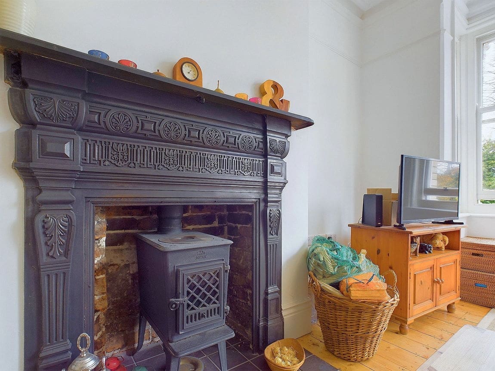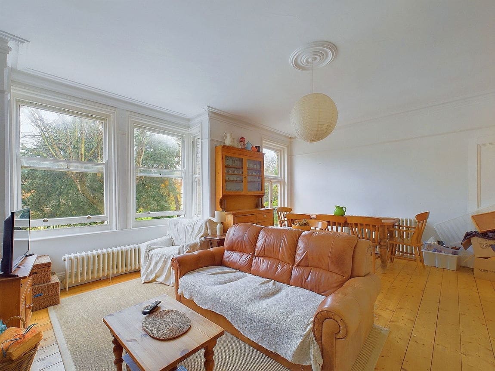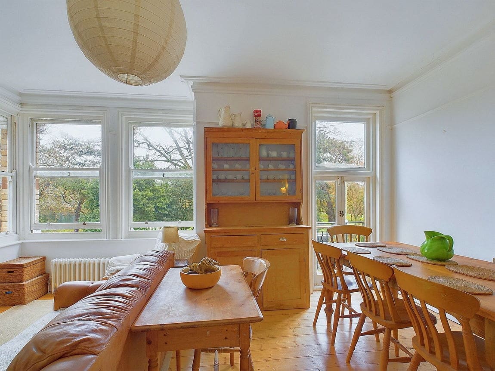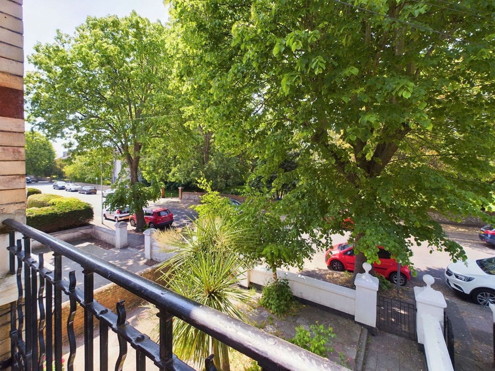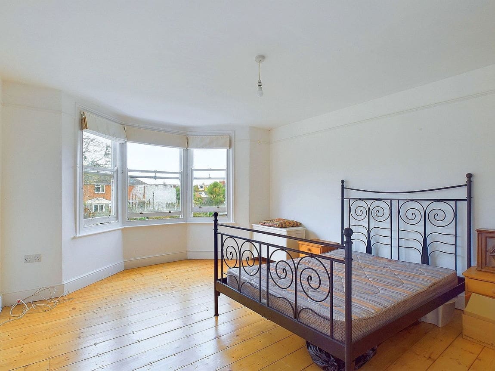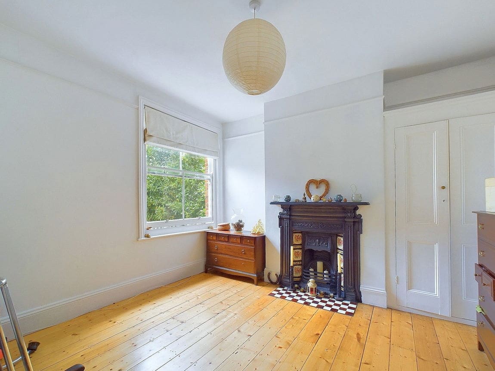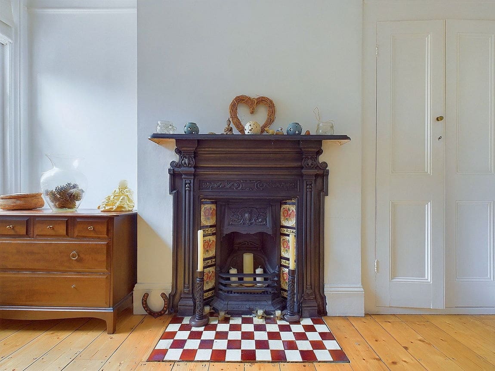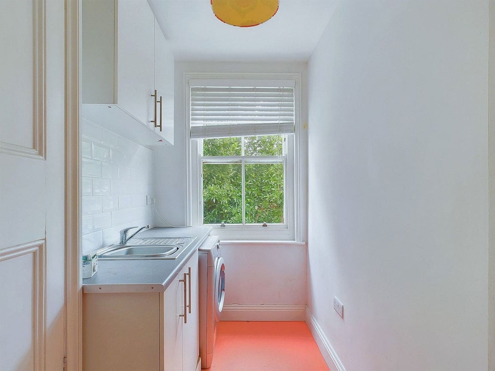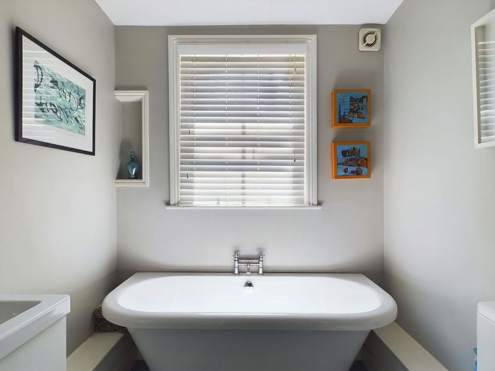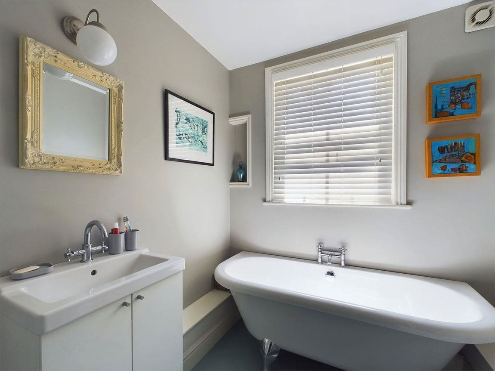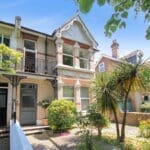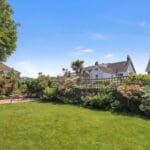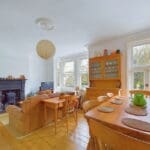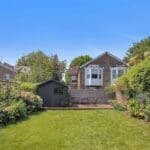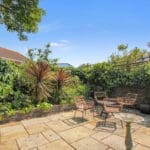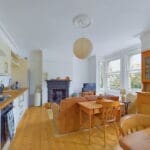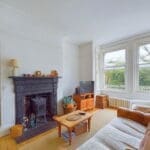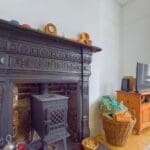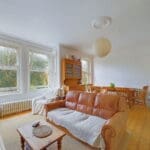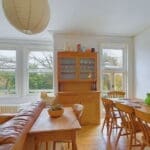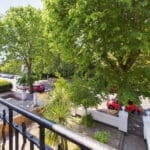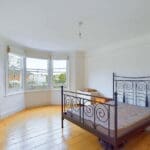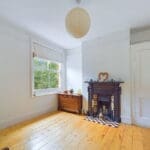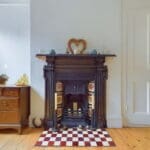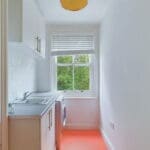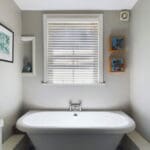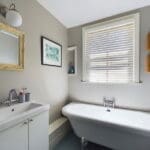Homefield Road, Worthing BN11 2JA
Property Features
- First Floor Garden Apartment
- Large Feature Landscaped Rear Garden
- Two Double Bedrooms
- West Facing Open Plan Living Room
- Modern Fitted Kitchen
- Wealth Of Period Features
- Character Period Property
- Freehold Apartment
- Close To Shops, Amenities, Parks & Mainline Train Stations
- Sold With No Ongoing Chain
Property Summary
We are delighted to offer for sale this immaculately presented first floor garden apartment forming part of this stunning period converted house, positioned in this popular, residential road close to shops, amenities, mainline train stations and local parks. The property boasts two double bedrooms, bay fronted west facing open plan living room, contemporary bathroom, separate utility room and an unusually large established landscaped private garden.
Full Details
We are delighted to offer for sale this immaculately presented first floor garden apartment forming part of this stunning period converted house, positioned in this popular, residential road close to shops, amenities, mainline train stations and local parks. The property boasts two double bedrooms, bay fronted west facing open plan living room, contemporary bathroom, separate utility room and an unusually large established landscaped private garden.
Internal The front door to this stunning period conversion welcomes you into the well kept communal area, where you will find the private front door to the property. Once through, the entrance hall at the bottom of the stairs provides a convenient place to hang coats and kick off shoes. Spanning the full width of this stunning conversion, the open plan living room measures a generous 15"5 x 18"9, with plenty of space for living room furniture and a large dining table. The room faces West and boasts an array of characterful features from beautifully designed cornicing to stunning doors opening onto the balcony with views through trees overlooking Homefield Park. The kitchen has been fitted with an modern wall and floor mounted units, topped with high quality oak style worktops, pairing together to give a smart contemporary finish. The bay fronted main bedroom is located to the rear of the property, measuring a substantial 14"2 x 12"6 and facing east, makes this a light and airy space throughout the year. The room offers stunning views over the mature rear garden which has been lovingly tendered over the years, making this the perfect outlook to start the day. The second bedroom is positioned adjacent to the open plan living room and also has space for a double bed and various bedroom furniture. The contemporary family bathroom has been fitted with a four piece suite including: a roll top bath, corner shower, toilet and hand wash basin. Positioned conveniently next to the bathroom, is the utility room which has space and provisions for various white goods.
External To the rear of this lovely converted period house is the large feature rear garden, which has been lovingly established and beautifully landscaped over the years and boasts an array of mature planted borders along all sides creating a secluded, private space for the whole family to enjoy. There is a paved patio area at the bottom of the garden, with space for table and chairs. Positioned at the top of the garden is a garden shed, convenient for storing the garden furniture throughout the winter and garden tools.
Situated In the popular central Worthing area, nearby parks are less than a minute away, offering tennis courts and picnic areas. The town centre and Worthing seafront are both located less than a mile away, proving a great day out all year round at minimal travel expense. Local buses are available from Lyndhurst Road and Worthing mainline train station is approx. 0.5 miles away.
Tenure Freehold
Maintenance As and when basis. 50/50 split.
Council Tax Band B
