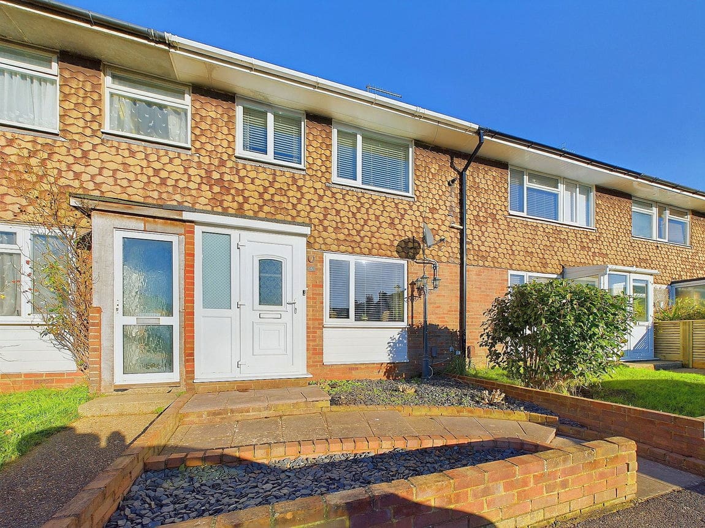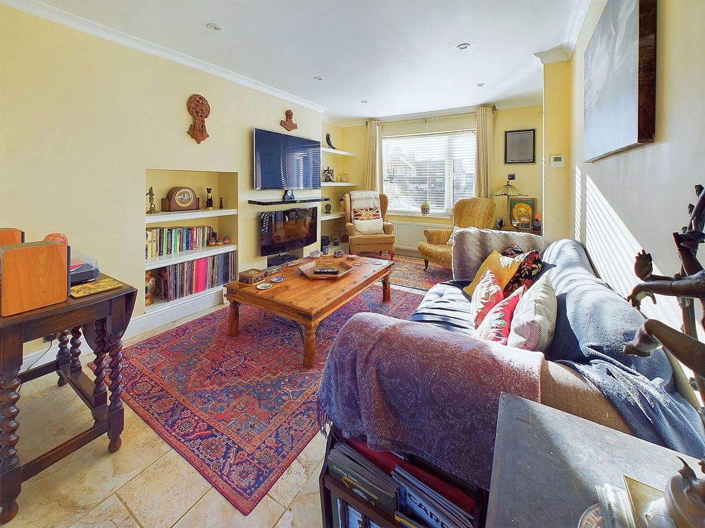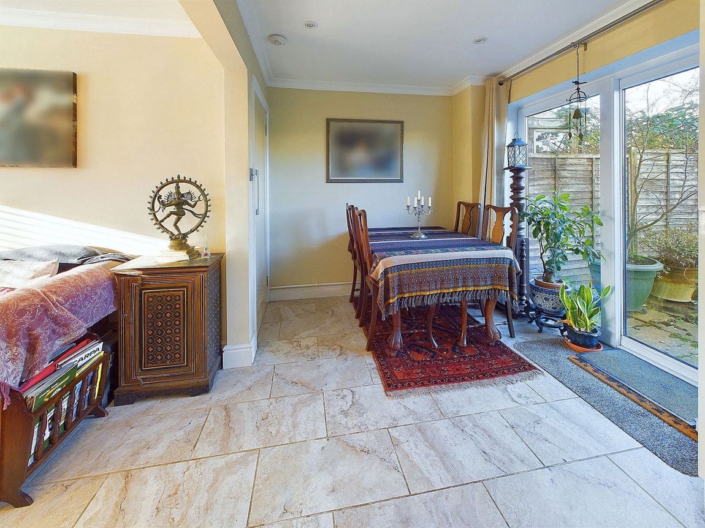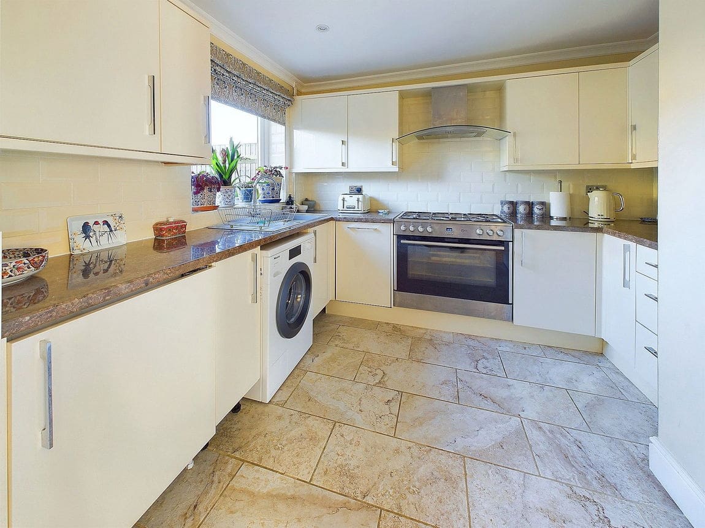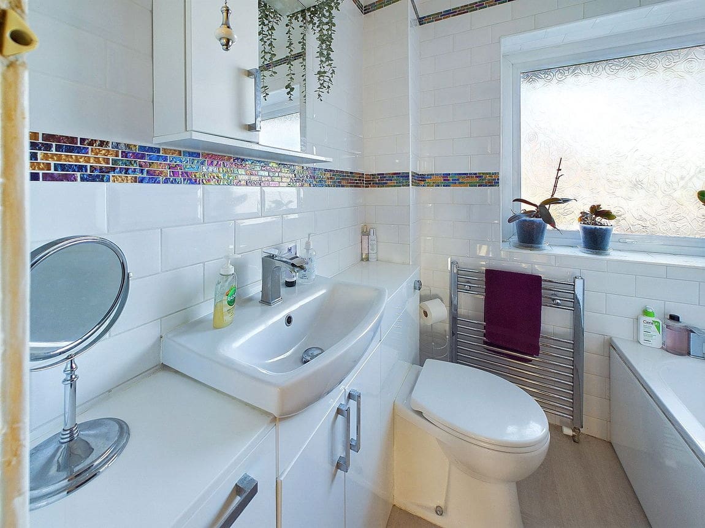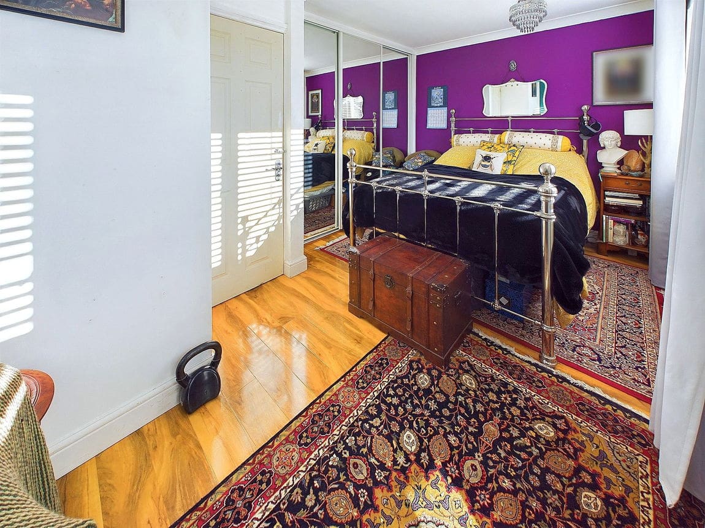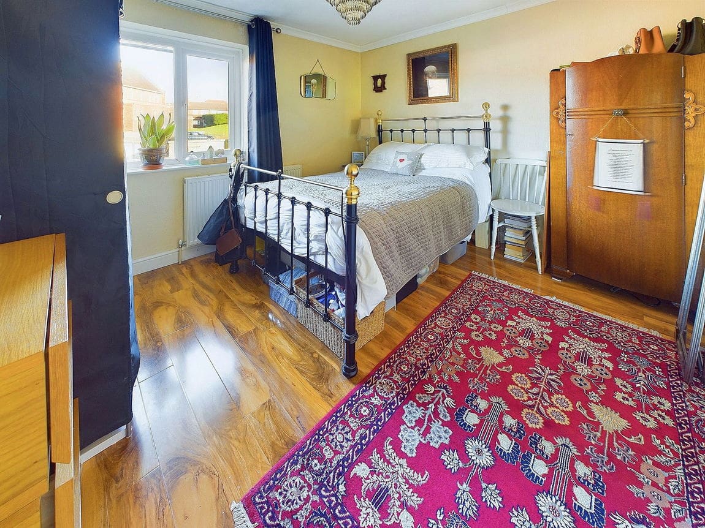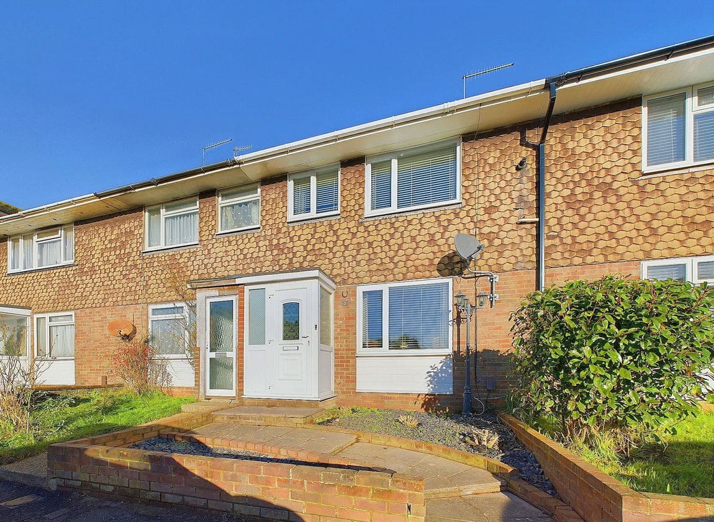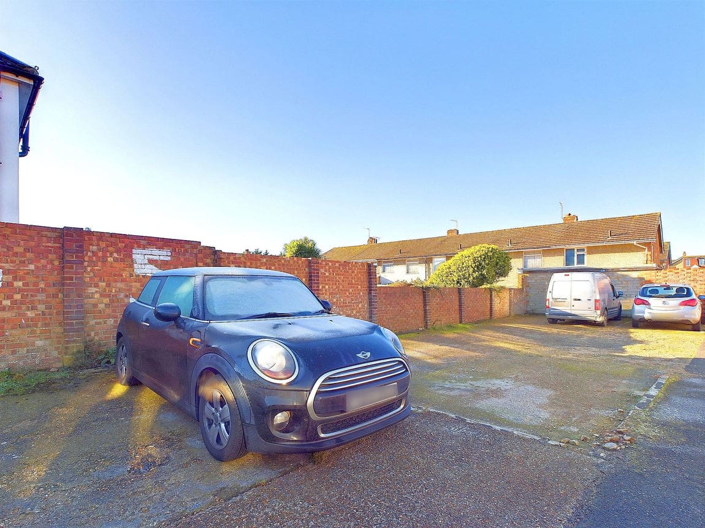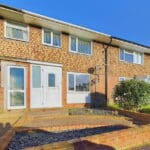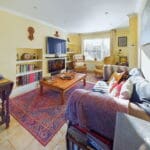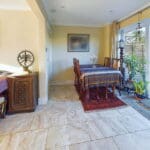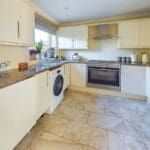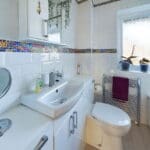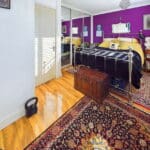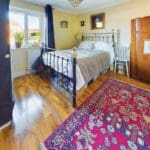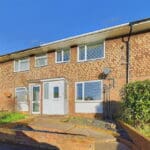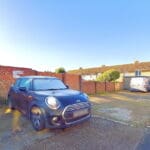Southview Close, Southwick
Property Features
- Modern Kitchen/Dining Room
- Spacious Open Plan Lounge
- Good Size Rear Garden
- No Ongoing Chain
- Allocated Parking
- Scope For Third Bedroom
- Shoreham Academy Catchment Area
- Modern Bathroom
Property Summary
We are delighted to offer for sale this two bedroom mid terraced house situated on level ground in this convenient residential location.
Full Details
We are delighted to offer for sale this two bedroom mid terraced house situated on level ground in this convenient residential location.
INTERNAL STORM PORCH Comprising obscure glass pvcu double glazed windows, tiled flooring, opening to:-
OPEN PLAN SPACIOUS LOUNGE South aspect. Comprising pvcu double glazed window with fitted blinds, recess into chimney breast, recess shelving, coving, sunken spotlights, tiled flooring, opening to:-
KITCHEN / DINING ROOM North aspect. Comprising pvcu double glazed window, pvcu double glazed sliding door leading out into good sized rear garden, roll edge laminate work surfaces with cupboards below, matching eye level cupboards, fitted five ring range gas cooker with extractor fan over, part tiled splash backs, inset stainless steel single drainer sink unit with mixer tap, matching integrated dishwasher, matching integrated fridge, matching cupboard housing Worcester combination boiler, tiled flooring, sunken spotlights, coving, door to walk in under stairs storage cupboard having space for fridge/freezer, wall mounted electric meter and wall mounted gas meter.
FIRST FLOOR LANDING Comprising loft hatch access with pull down ladder, being part boarded and benefitting from power and lighting.
BEDROOM ONE South aspect. Comprising two pvcu double glazed windows with fitted blinds, coving, built in mirrored wardrobes with hanging rail and shelving, radiator, laminate flooring.
BEDROOM TWO North aspect. Comprising pvcu double glazed window, radiator, laminate flooring, coving.
MODERN BATHROOM North aspect, Comprising obscure glass pvcu double glazed window, panel enclosed bath having a wall mounted Triton electric shower over, hand wash basin with vanity unit below, low flush wc, fully tiled walls, sunken spotlights, wall mounted heated towel rail.
FRONT GARDEN Comprising paved walkway onto laid chip slate being dwarf wall enclosed.
GOOD SIZED REAR GARDEN Comprising large paved area stepping up onto further paved area onto lawned area onto raised decked area, various shrub tree and pant boarders, timber built shed, outside tap, gate to rear access, fence enclosed.
TENURE
Leasehold
LEASE: 250 years from 1964 - Approximately 188 years remaining
MAINTENANCE: Zero
GROUND RENT: £25 per annum
COUNCIL TAX Band C
