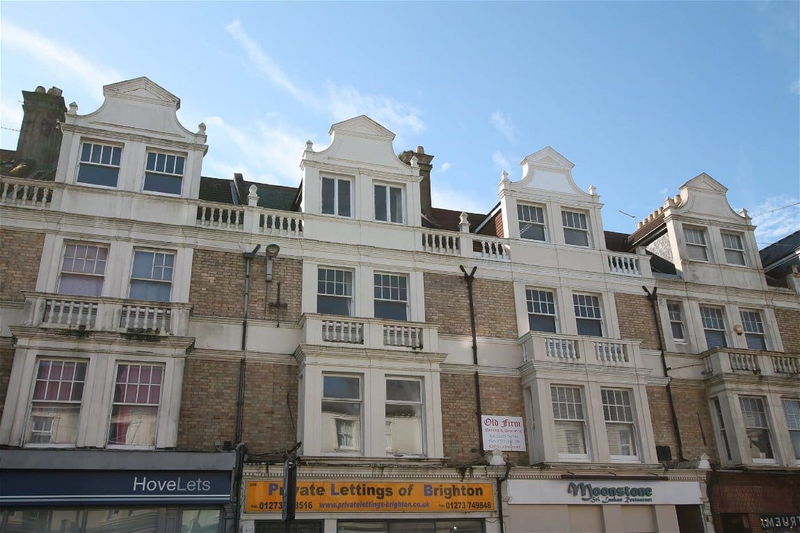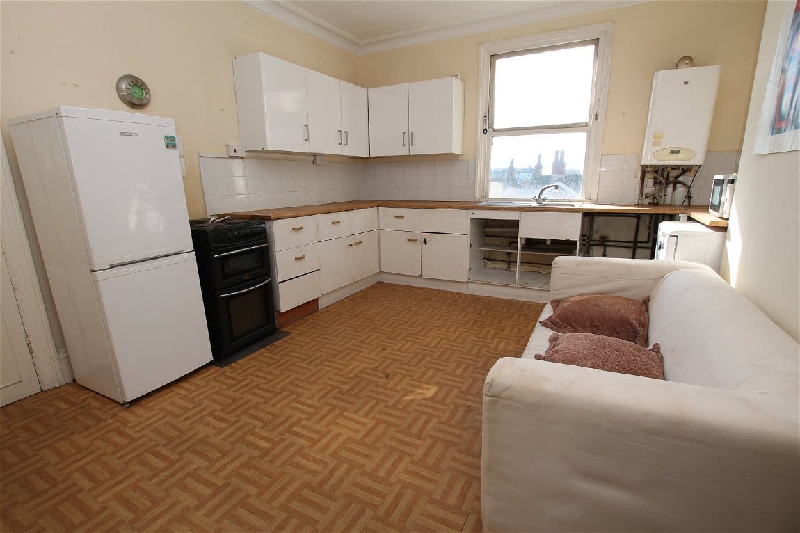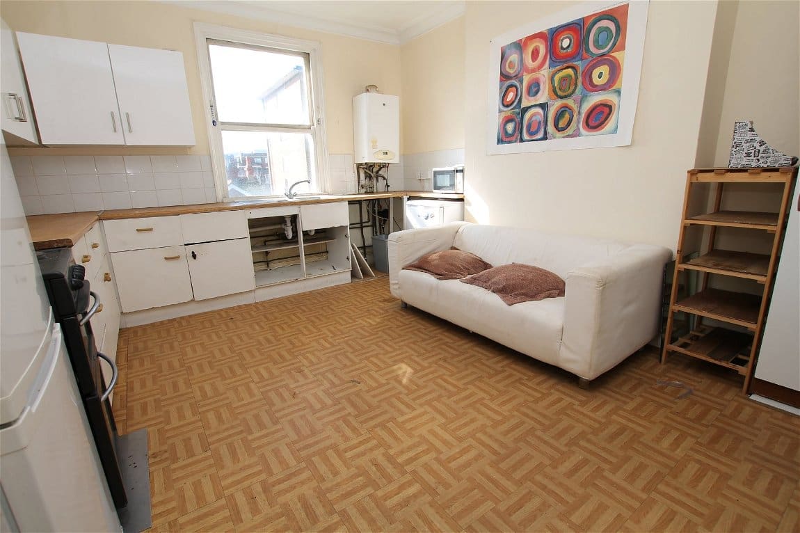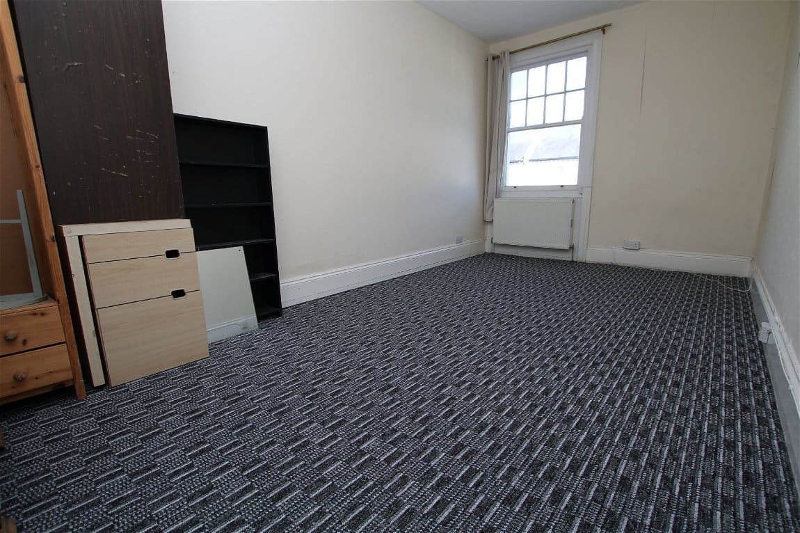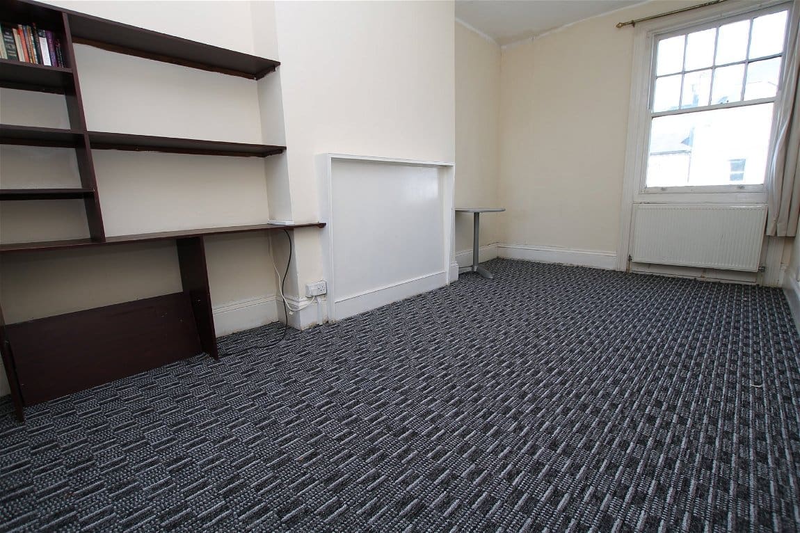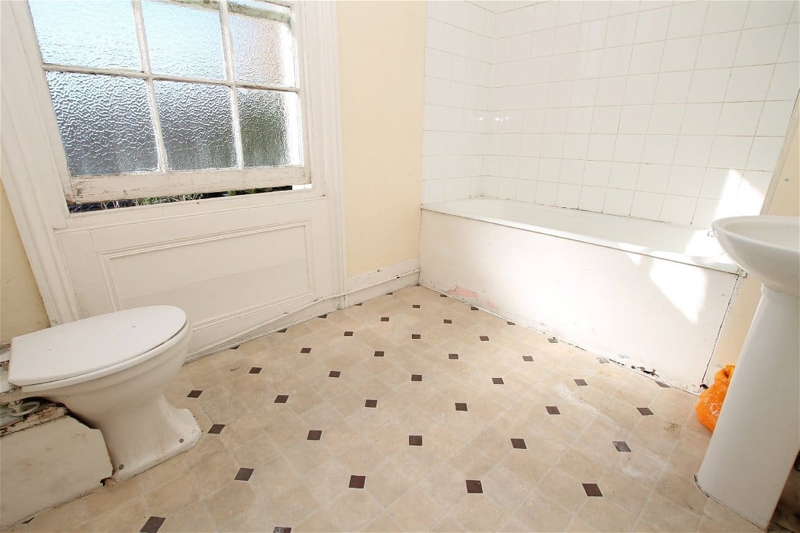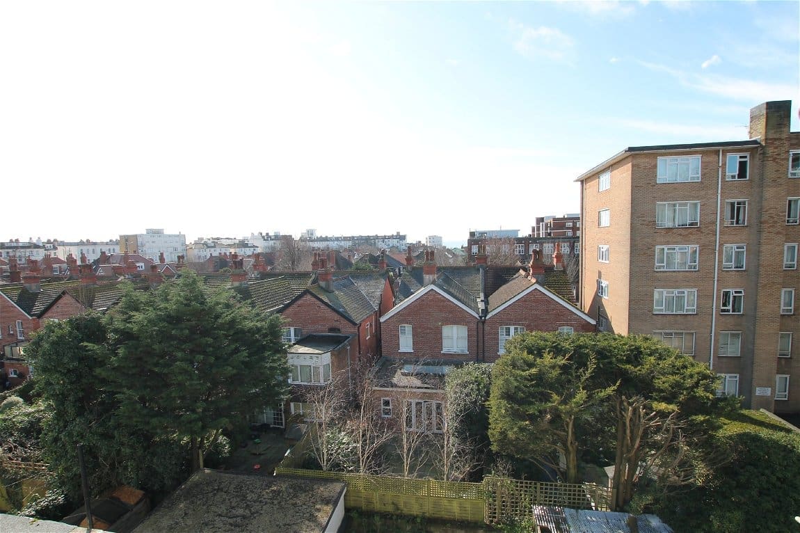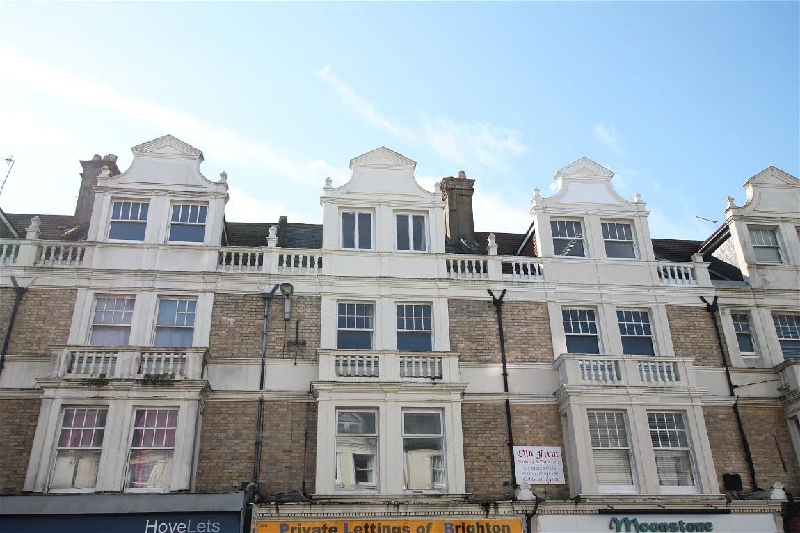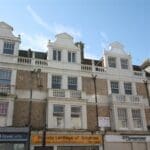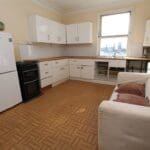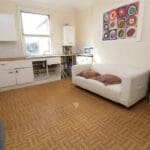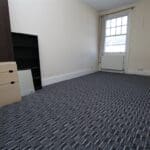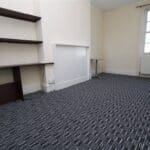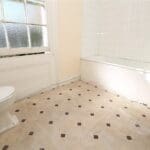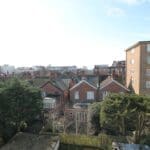206 New Church Road, Hove, East Sussex, BN3 2DJ
Property Features
- Second And Third Floor Maisonette
- Three Bedrooms
- Central Hove Location
- No On-Going Chain
- New 99 Year Lease
- Permit Parking Available
- Close To Local Amenities
- Period Building
- Gas Central Heated
- Inspection Is A Must
Property Summary
Jacobs Steel are delighted to offer for sale this incredibly spacious maisonette covering three floors of this fantastic period property in central Hove, also benefitting from no on-going chain.
Full Details
Situated in a sought after location in New Church Road, Hove being within easy walking distance access to Hove Lagoon and the beach, with Hove Town Centre shops, restaurants and bars being a short distance away.
Communal front door opening into communal hallway, stairs leading to raised first floor, private front door to;
ENTRANCE HALL Comprising wall mounted heating control panel, door to;
SPACIOUS BATHROOM 9' 8" x 6' 6" (2.95m x 1.98m) South aspect, comprising original sash window, panel enclosed bath having shower attachment over, pedestal hand wash basin, low flush WC, radiator, coving.
SECOND FLOOR LANDING Comprising radiator, cupboard housing electric meter.
SPACIOUS LOUNGE 18' 1" x 9' 5" (5.51m x 2.87m) North aspect, comprising original sash window overlooking Juliette balcony, radiator.
KITCHEN/DINER 14' 7" x 12' 3" (4.44m x 3.73m) South aspect benefitting from roof top views, comprising original sash window, roll edge laminate work surfaces with cupboards below and matching eye level cupboards, inset one and half bowl stainless steel single drainer sick unit with mixer tap, part tiled splashbacks, wall mounted boiler, space for fridge freezer, space for oven / cooker, cornicing, radiator.
BEDROOM THREE 17' 5" x 9' 4" (5.31m x 2.84m) North aspect, comprising original sash window overlooking Juliette balcony, radiator.
THIRD FLOOR LANDING Comprising original sash window, built in storage cupboard, further built in storage cupboard.
BEDROOM ONE 18' 2" x 16' 2" into recess (5.54m x 4.93m) North aspect benefitting from town and rooftop views, comprising two original windows, radiator.
BEDROOM TWO 12' 8" x 11' 7" into bay (3.86m x 3.53m) South aspect benefitting from rooftop and distant sea views, comprising original sash window, radiator.
