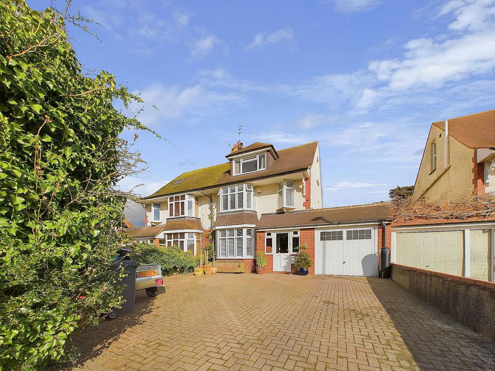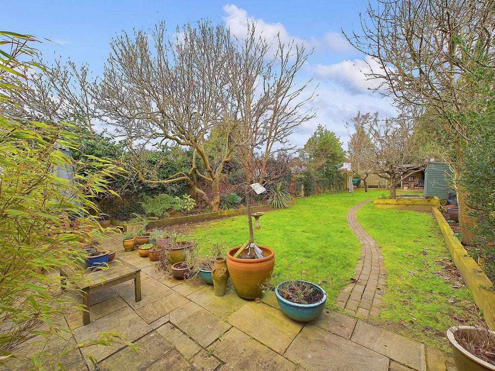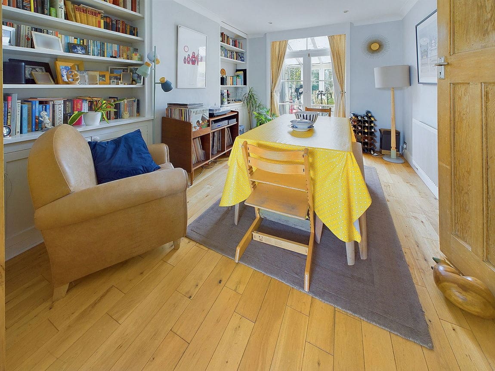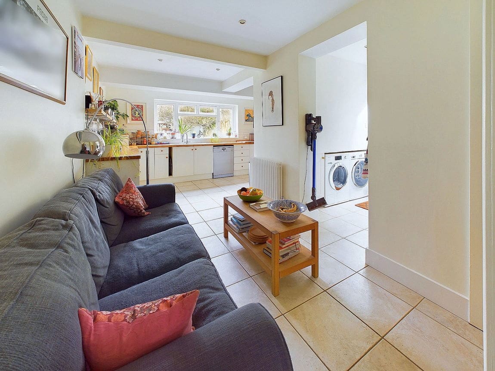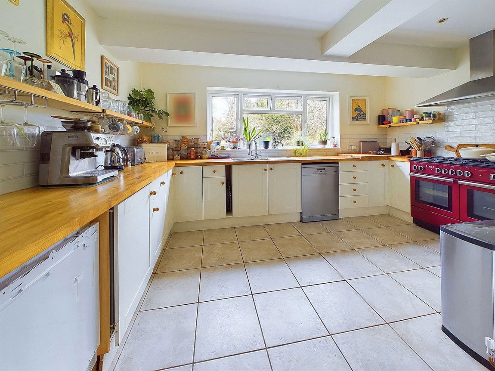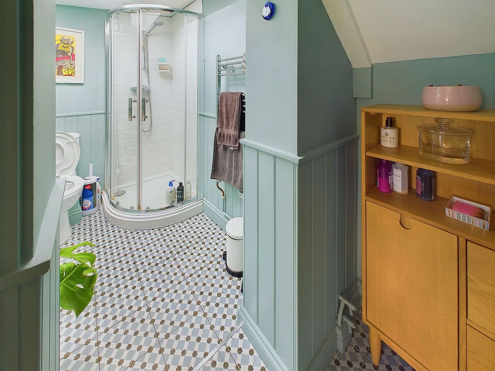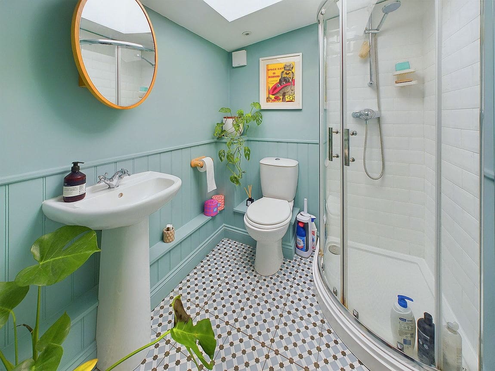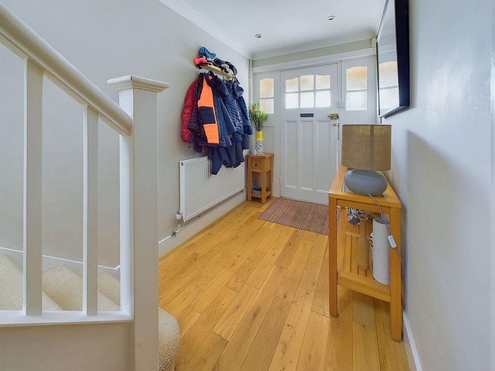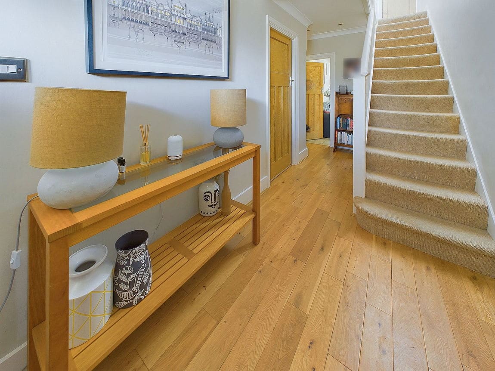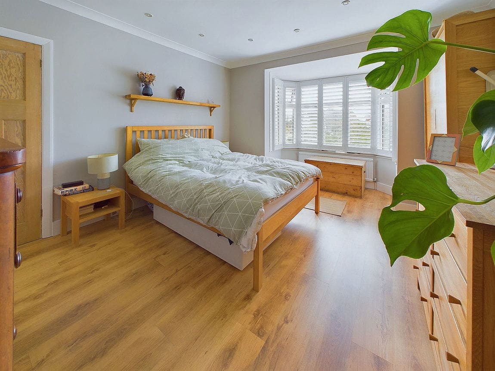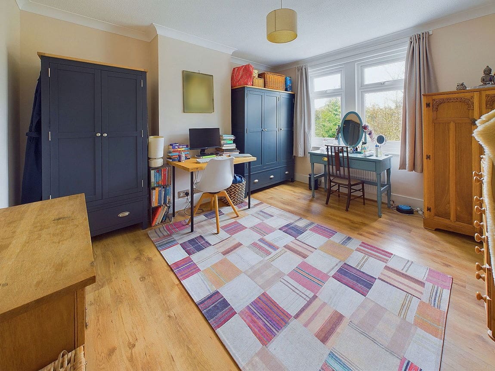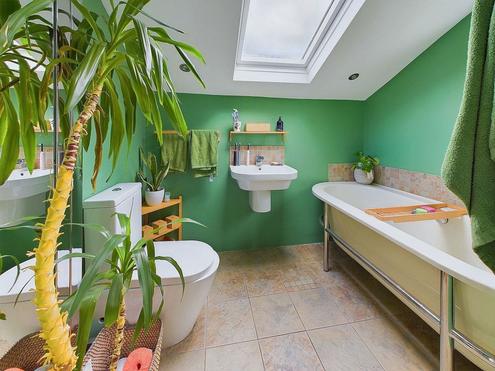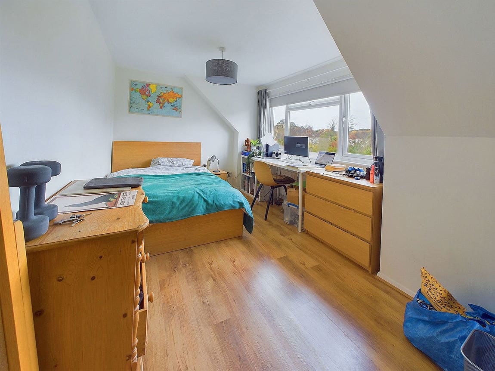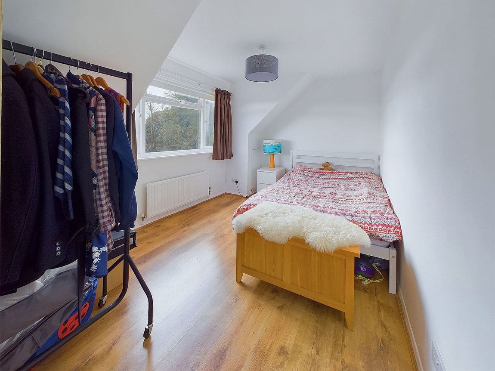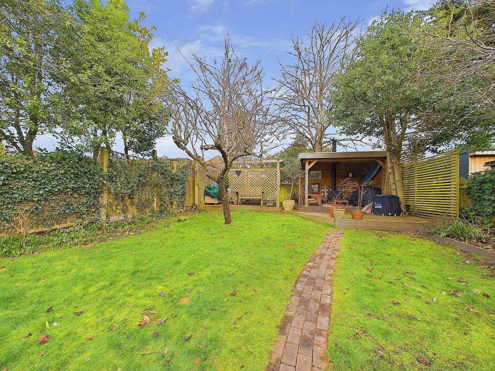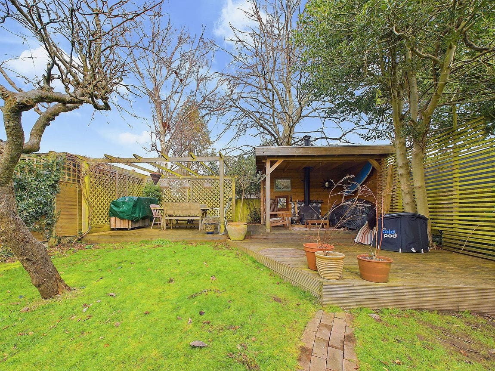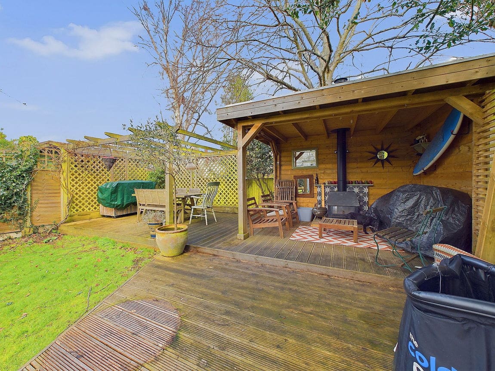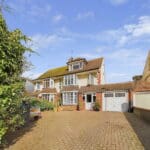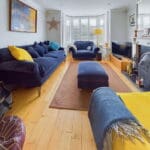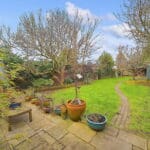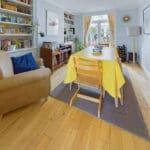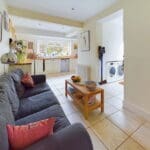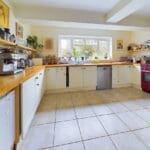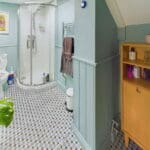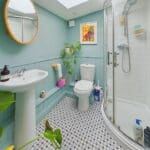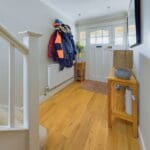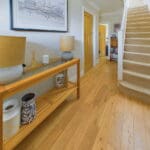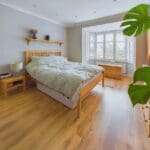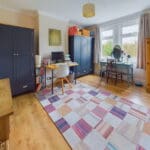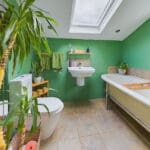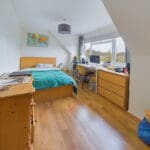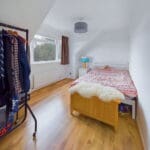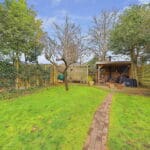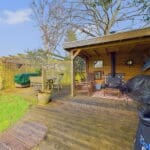Upper Shoreham Road, Shoreham by Sea
Property Features
- Off Road Parking For Multiple Vehicles
- South Facing Lounge
- Separate Dining Room
- Four Double Bedrooms
- Arranged Over Three Floors
- Ground Floor Shower Room & First Floor Bathroom
- Large Integral Garage With Motorised Up And Over Door
- Good School Catchment Area
- Good Size Feature Rear Garden
- New Roof Fitted 2020
Property Summary
We are delighted to offer for sale this opportunity to acquire this well presented and extended five bedroom family home situated in this popular location close to Buckingham Park.
Full Details
We are delighted to offer for sale this opportunity to acquire this well presented and extended five bedroom family home situated in this popular location close to Buckingham Park.
ENCLOSED PORCH South aspect. Comprising pvcu double glazed front door, pvcu double glazed windows, tiled flooring, ceiling light fitting, door into garage, wooden obscure glass front door into:-
SPACIOUS HALLWAY Comprising solid oak wood flooring, radiator, stairs to first floor, recessed spotlights, understairs storage cupboard.
LOUNGE South aspect. Comprising pvcu double glazed windows into bay with fitted shutter blinds, solid oak wood flooring, feature working fireplace with tiled insert and hearth, recessed spotlights, coving, feature stained glass bi-folding wooden doors through to:-
DINING ROOM Comprising wooden doors out to Conservatory, solid oak wood flooring, radiator, recessed shelving and storage cupboards, recessed spotlights, coving, return door to entrance hall.
KITCHEN/BREAKFAST ROOM North & East aspect. Comprising pvcu double glazed window, school radiator, tiled flooring recessed spotlights, solid wood work surfaces with cupboards and drawers below, inset stainless steel one and a half bowl single drainer sink unit with contemporary mixer tap, part tiled splashbacks, integrated fridge/freezer, space for dishwasher, space for range cooker with extractor fan over, utility/cloaks area with space for washing machine and tumble dryer, pvcu double glazed door out to rear garden.
GROUND FLOOR SHOWER ROOM Comprising tiled flooring, skylight, recessed spotlights, step in corner shower cubicle with integrated shower, low flush wc, pedestal hand wash basin with mixer tap, heated towel rail, feature wall panelling and dado rail.
CONSERVATORY North & West aspect. Comprising pvcu double glazed windows and double doors out to rear garden, wooden flooring.
FIRST FLOOR LANDING East aspect. Comprising pvcu double glazed window with fitted blind, storage cupboard
BEDROOM ONE South aspect. Comprising pvcu double glazed windows into bay with fitted shutter blinds, radiator, wood effect laminate flooring, recessed spotlights.
BEDROOM TWO North aspect. Comprising pvcu double glazed window, wood effect laminate flooring, radiator, single light fitting, coving.
BEDROOM FIVE South aspect. Comprising pvcu double glazed bay window, radiator, wood effect laminate flooring, single light fitting, coving.
BATHROOM East aspect. Comprising obscure glass double glazed window, velux window, feature freestanding bath with contemporary mixer tap and separate shower attachment, wall hung hand wash basin with mixer tap, tiled splashbacks, contemporary chrome upstanding radiator, recessed spotlights.
SECOND FLOOR LANDING East aspect. Comprising pvcu double glazed window with fitted blind, carpeted flooring, recessed spotlights, storage cupboard.
BEDROOM THREE North aspect. Comprising pvcu double glazed window with fitted roller blind, wood effect laminate flooring, radiator, single light fitting.
BEDROOM FOUR South aspect. Comprising pvcu double glazed window with fitted roller blind, wood effect laminate flooring, radiator, single light fitting.
FRONT GARDEN Laid to block paving providing off street parking for multiple vehicles, various mature shrubs and bushes, being wall enclosed.
FEATURE REAR GARDEN Paved patio area leading onto large lawned area having variety of shrub, plant and tree borders, block paved pathway leading to rear having raised decked seating area, covered pergola with fitted wood burner, further open pergola providing space for barbecue and dining space, timber built shed, door to garage.
INTEGRAL GARAGE Having motorised up and over door, benefitting from power and lighting, door to rear garden.
