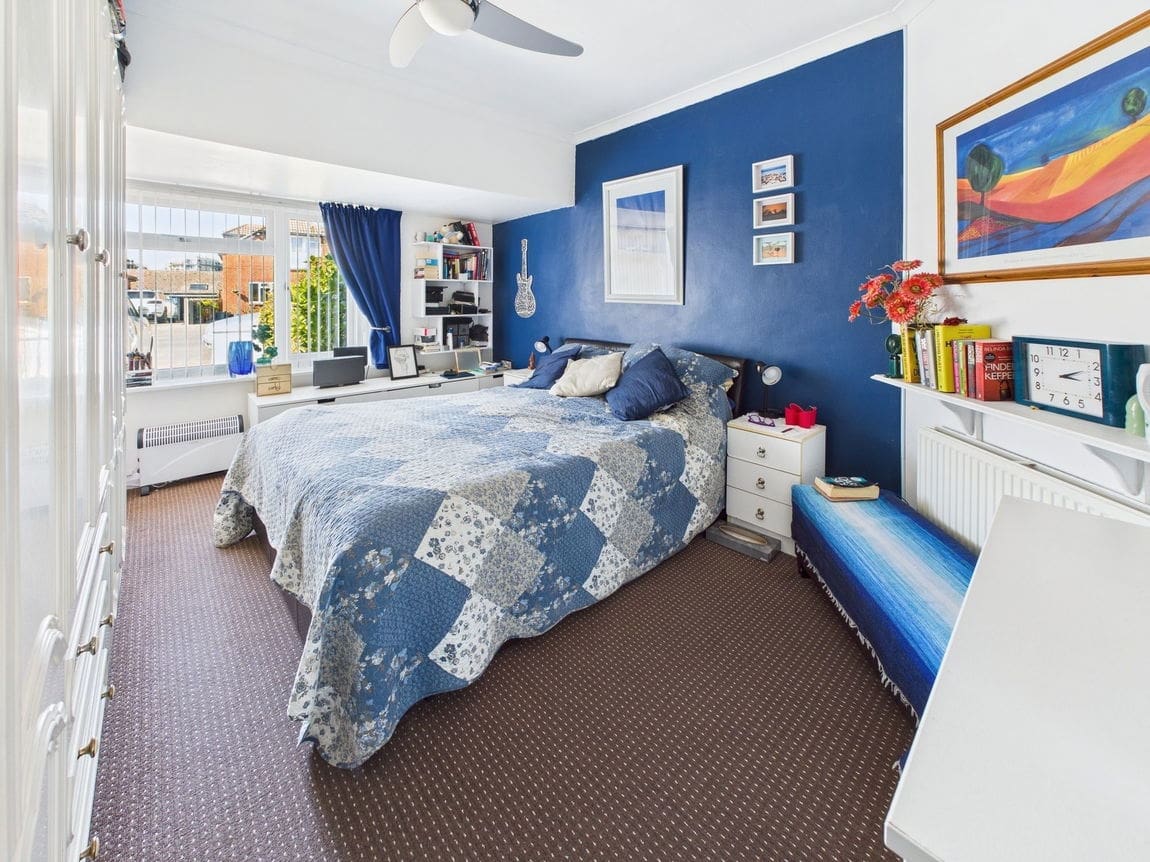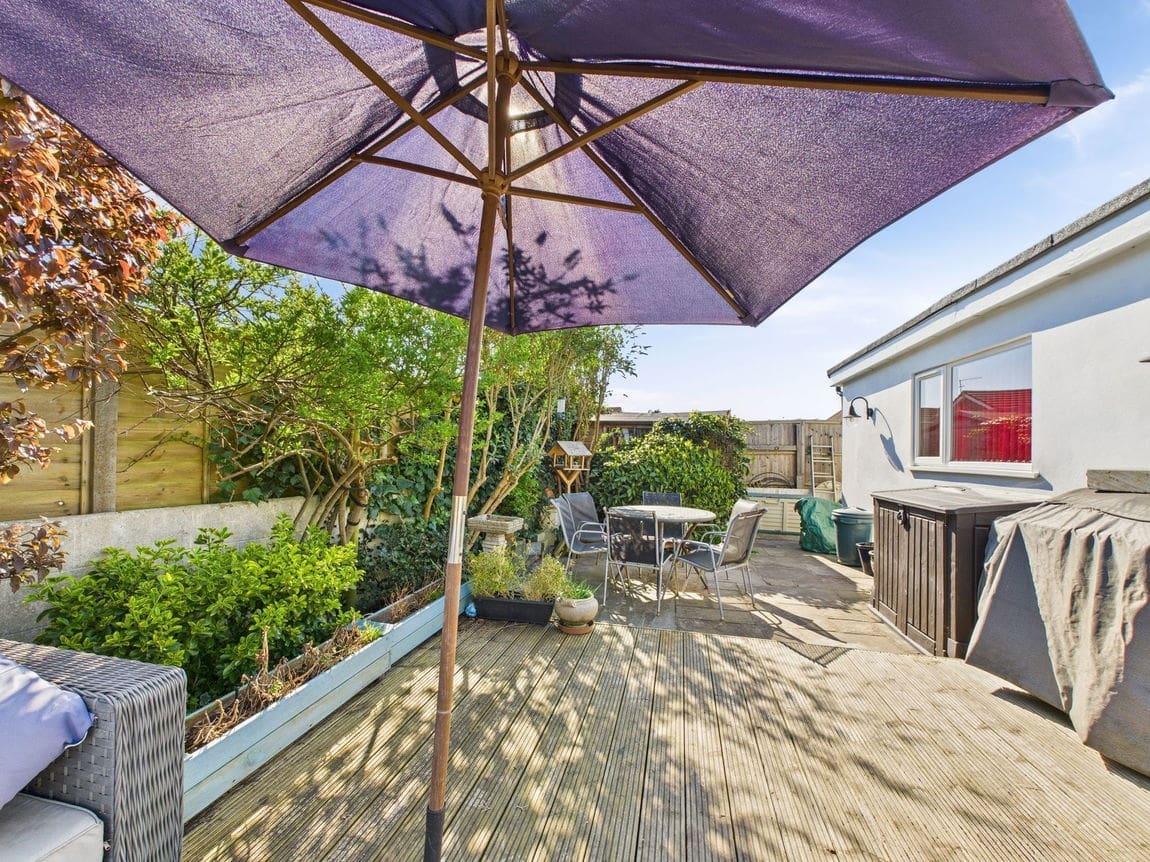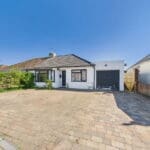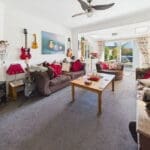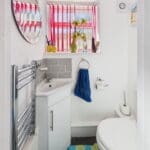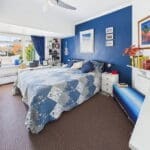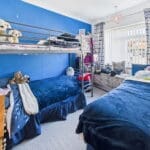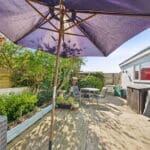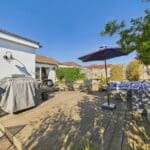Riverside Road, Shoreham by Sea
Property Features
- Off Road Parking
- Converted Garage
- South Facing Rear Garden
- Extended Kitchen Dining Room
- Separate Wc
- Separate Utility Room
- Spacious Lounge
- Walking Distance To The Beach
- Short Walk To Shoreham Footbridge
Property Summary
We are delighted to offer for sale this well extended three double bedroom semi detached bungalow situated within this popular Shoreham Beach location.
Full Details
We are delighted to offer for sale this well extended three double bedroom semi detached bungalow situated within this popular Shoreham Beach location.
EXPOSED PORCH Front door through to:-
SPACIOUS STAGGERED ENTRANCE HALL Comprising sunken spotlights, two radiators with attractive wood surrounds, coving, two cupboards with shelving, loft hatch access with pull down ladder being majority boarded and benefitting from power and lighting.
EXTENDED LOUNGE South aspect. Comprising floor to ceiling pvcu double glazed slide door leading out onto South facing rear garden, two skylights, two radiators one with attractive wood surround, feature fireplace, ceiling mounted fan light, coving.
EXTENDED L SHAPED KITCHEN/DINING ROOM South/East aspect. Comprising large pvcu double glazed skylight, two pvcu double glazed windows, roll edge laminate work surfaces with cupboards below and matching eye level cupboards, inset one and a half bowl sink unit with mixer tap, inset four ring Hotpoint electric hob with extractor fan over, matching integrated Hotpoint oven/cooker, matching integrated microwave, space for American style fridge/freezer, space for dryer, matching integrated washing machine, dishwasher, part tiled splashbacks, radiator, laminate flooring, two radiators one with attractive wooden surround, coving, feature stained glass window, pvcu double glazed door out to South facing rear garden. Saloon door through to:-
SEPARATE UTILITY SPACE Comprising roll edge laminate work surface with cupboard over, wall mounted cupboard, space for fridge/freezer, sunken spotlights, laminate flooring, door through to :-
GROUND FLOOR CLOAKROOM West aspect. Comprising obscure glass pvcu double glazed window with fitted blind, low flush wc, hand wash basin with vanity unit below, part tiled splashback, wall mounted ladder style heated towel rail, extractor fan, sunken spotlight.
BEDROOM ONE North aspect. Comprising pvcu double glazed window with fitted blind, radiator, coving, ceiling mounted fan light.
BEDROOM TWO North aspect. Comprising pvcu double glazed window with fitted blind, radiator, coving.
BEDROOM THREE West aspect. Comprising obscure glass pvcu double glazed window with fitted roller blind, coving, built in wardrobes with hanging rail and shelving, radiator with attractive wood surround.
FAMILY BATHROOM West aspect. Comprising obscure glass pvcu double glazed window with fitted blind, panel enclosed corner bath with shower attachment over, low flush wc, hand wash basin with vanity unit below, wall mounted heated towel rail, wall mounted combination Ideal boiler, sunken spotlights, separate shower cubicle having an integrated shower being fully tiled. Tiled flooring, extractor fan.
FRONT GARDEN Large block paved area affording off road parking for approximately three vehicles, having various mature shrub, tree and plant borders, dwarf wall enclosed, gate to side access, twin socket external power point.
GARAGE Having an up and over door, benefitting from power and lighting, water tap.
SOUTH FACING REAR GARDEN Large decked area with raised flower beds, stepping down on to paved area having various mature shrub, tree and plant borders, timber built shed, outside tap, four wall mounted lights, twin socket external power point, built in sprinkler watering system.








