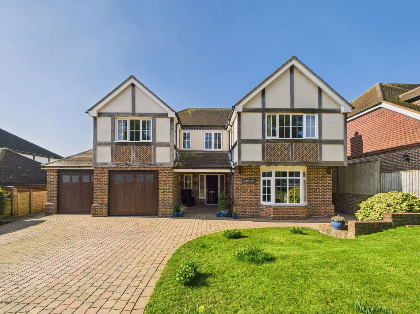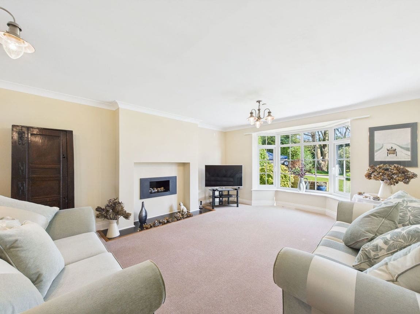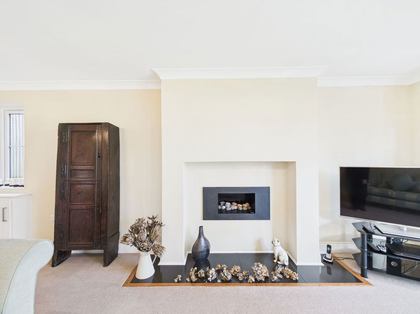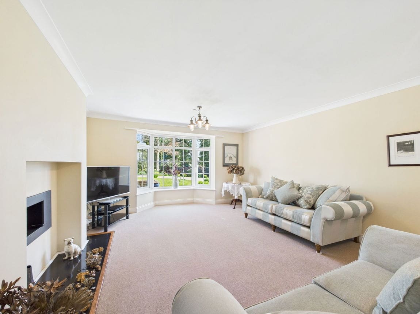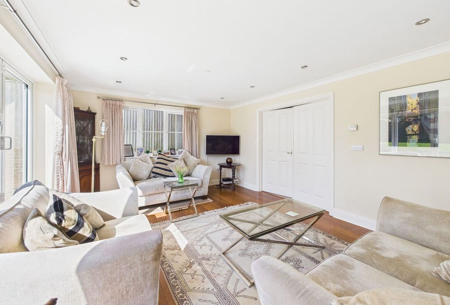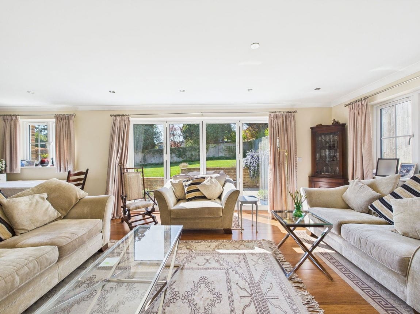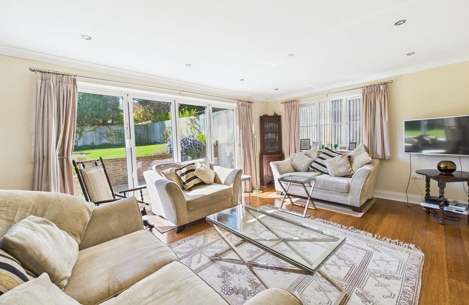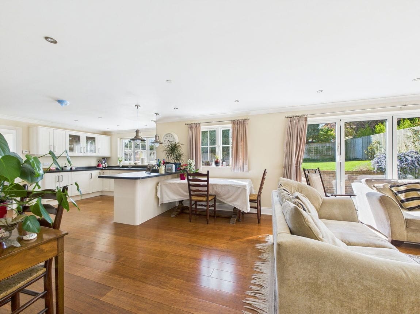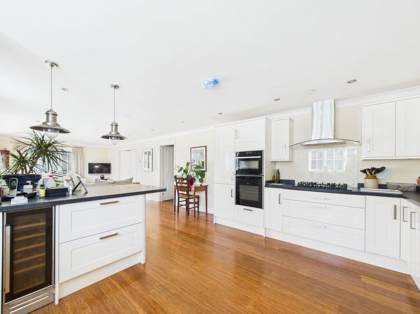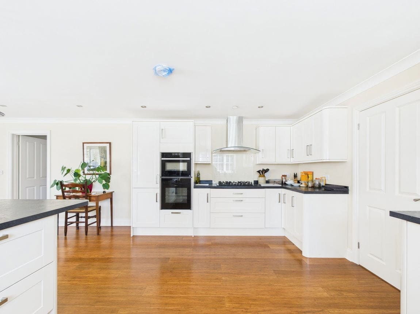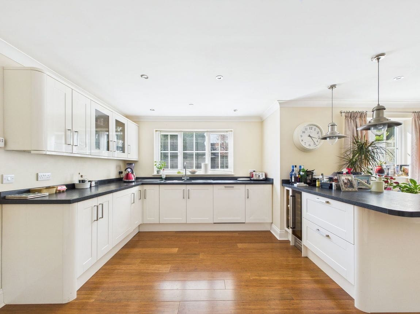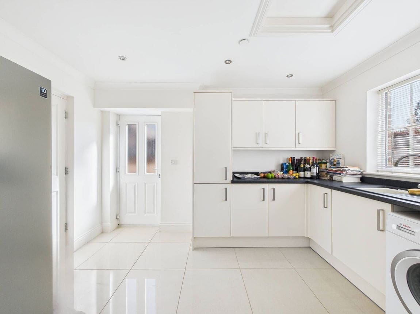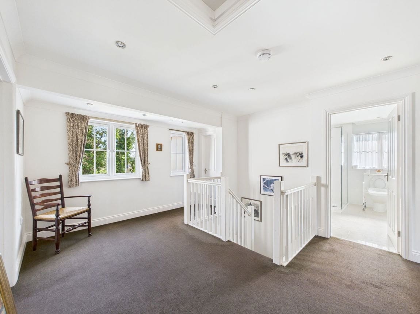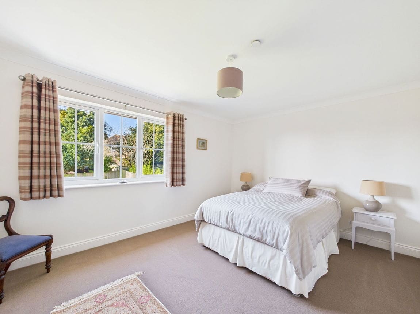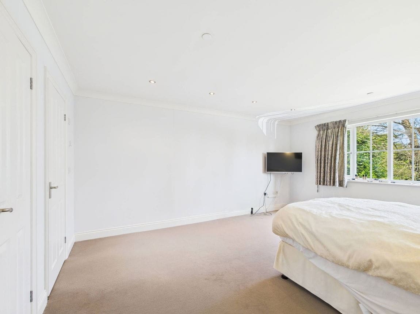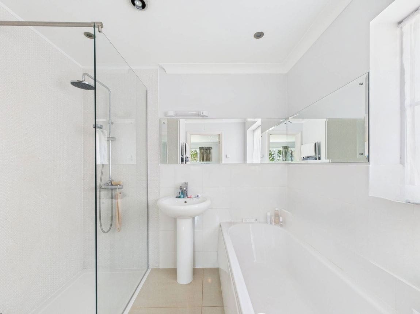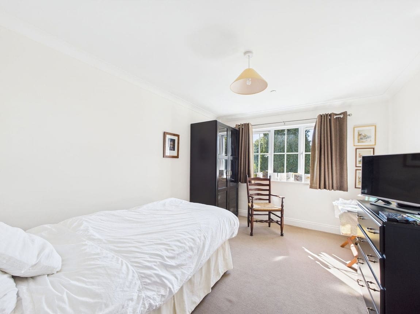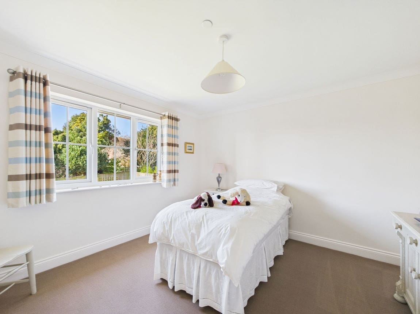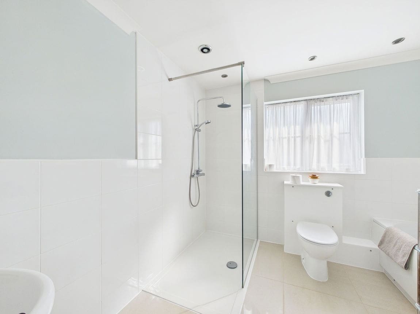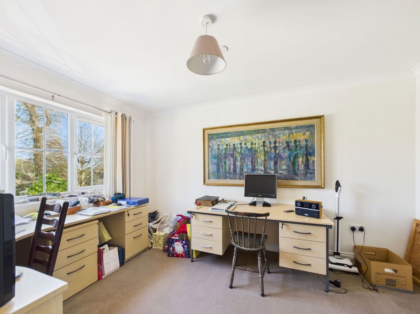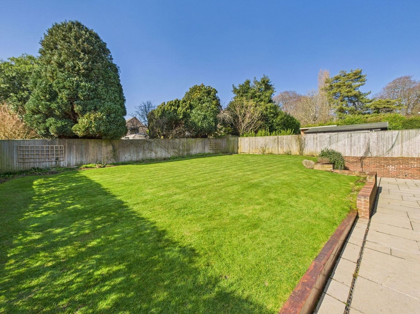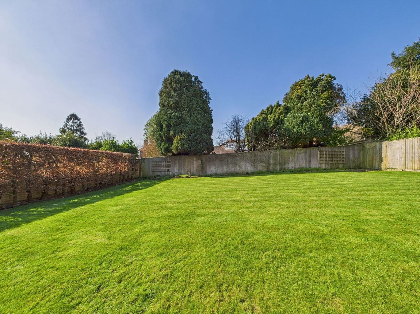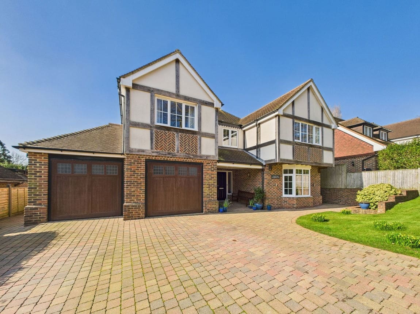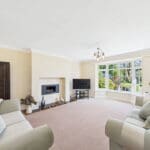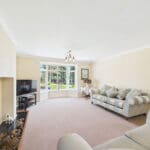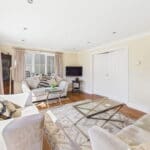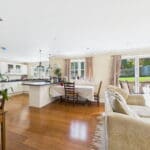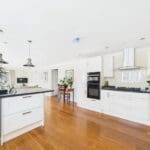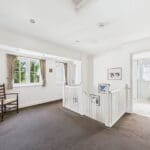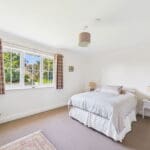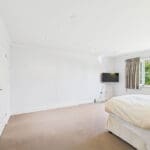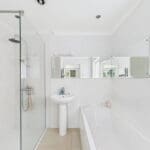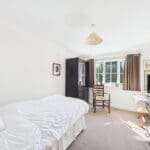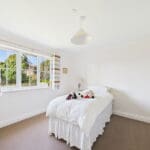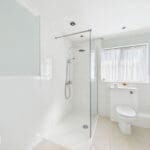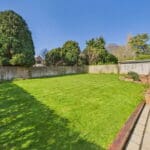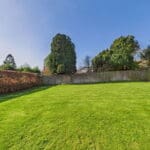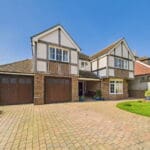Longlands Grove, Charmandean, Worthing BN14 9FJ
Property Features
- Attractive Detached House
- Five Double Bedrooms
- Kitchen/Diner and Family Room
- Separate Lounge
- Utility Room
- Ensuite and Family Bathroom
- Double Garage
- West Facing Rear Garden
- Prestigious Charmandean
- Immaculate Inside and Out
Property Summary
Impressive five-bedroom, two-bathroom family home with open-plan kitchen/diner and family room, elegant interiors, double garage, generous parking, and a beautifully maintained west-facing garden – perfectly designed for modern family life.
Full Details
Upon entering the property, you're welcomed by a spacious entrance hall featuring a staircase leading to the first floor and access to a ground floor cloakroom. To the rear of the home, you'll find an impressive open-plan kitchen, dining, and family room – the true heart of the house. This light-filled space boasts bi-fold doors that open onto a west-facing garden, creating a seamless indoor-outdoor living experience. The expansive kitchen is fitted with a comprehensive range of cupboards and integrated appliances. A breakfast bar subtly divides the kitchen from the living area while maintaining a sociable, open-plan layout. A generously sized utility room adjoins the kitchen, offering additional built-in storage, access to the rear garden, and internal entry to the double garage – ideal for everyday convenience. Double doors lead through to a separate, elegant living room featuring a bay window overlooking the front and fireplace that provides a welcoming focal point. This room can be accessed from the open-plan kitchen diner through double doors, or via a single door off the entrance hall, offering flexibility and flow throughout the ground floor.
Upstairs, the property boasts five well-proportioned double bedrooms. The main bedroom benefits from built-in wardrobes and a sleek ensuite bathroom with white suite and walk in shower. A contemporary family bathroom completes the first floor, offering a white suite with both a bath and a separate walk-in shower.
The property is approached via a private, sweeping driveway laid to block paving, providing ample parking and direct access to the double garage. A neatly maintained lawn to the side softens the frontage and offers a pleasant outlook from the lounge's bay window. A side pathways offers convenient access to the rear garden. The rear garden is mainly laid to lawn, bordered by well-established shrubs that add a sense of privacy. A paved patio area extends from the open-plan living space, creating the perfect spot for outdoor dining or relaxing while enjoying the west-facing aspect.
Longlands Grove is a private road of just six houses off First Avenue and one of Worthing's premier residential locations just a short distance from the South Downs National Park, Worthing and Hill Barn golf courses. This sought-after development is known for its larger detached family homes and spectacular views. Local amenities can be found at Lyons Farm Retail Park and Broadwater Village, approximately 0.9 miles away. The property provides access to the A27, offering direct routes to Brighton and surrounding areas, Chichester to the west, and easy access to the A24 with routes to London. Worthing town centre, with its comprehensive shopping amenities, restaurants, pubs, seafront promenade, cinemas, theatres, and leisure facilities, is approximately 2.1 miles away. The nearest station is Worthing, approximately 1.8 miles away, and bus services run nearby.
