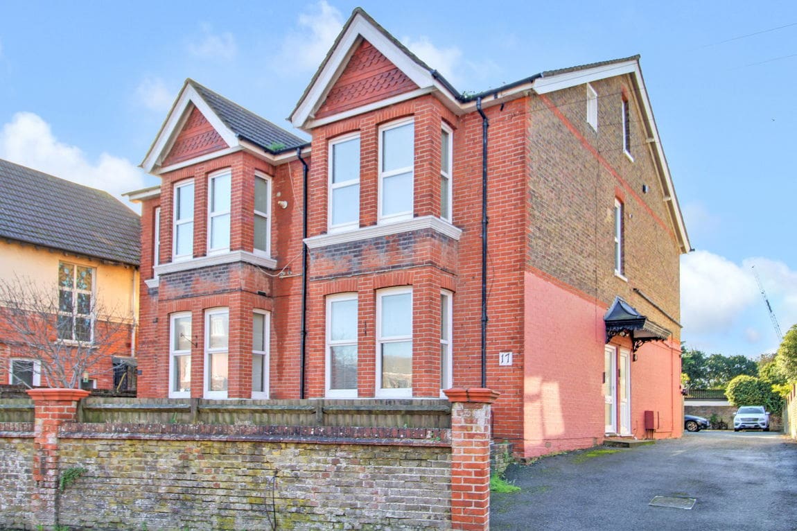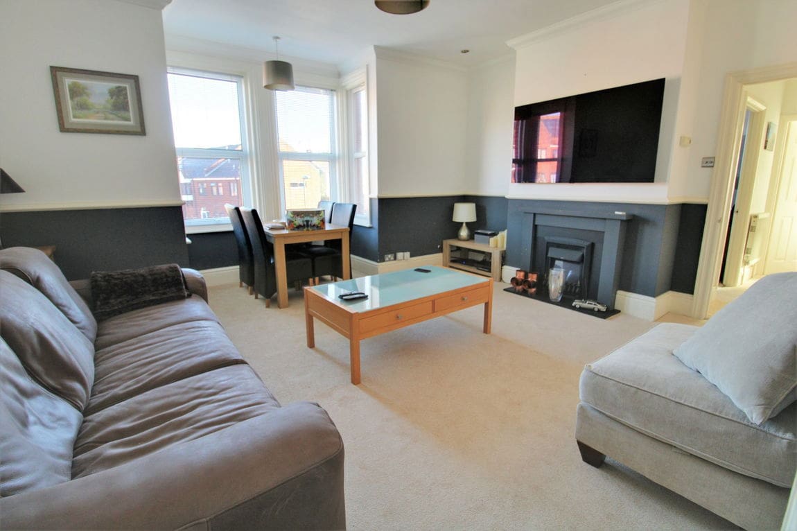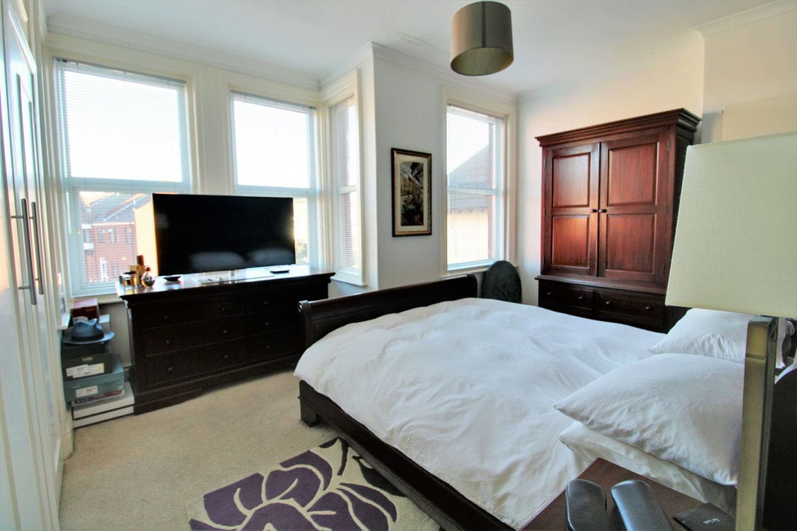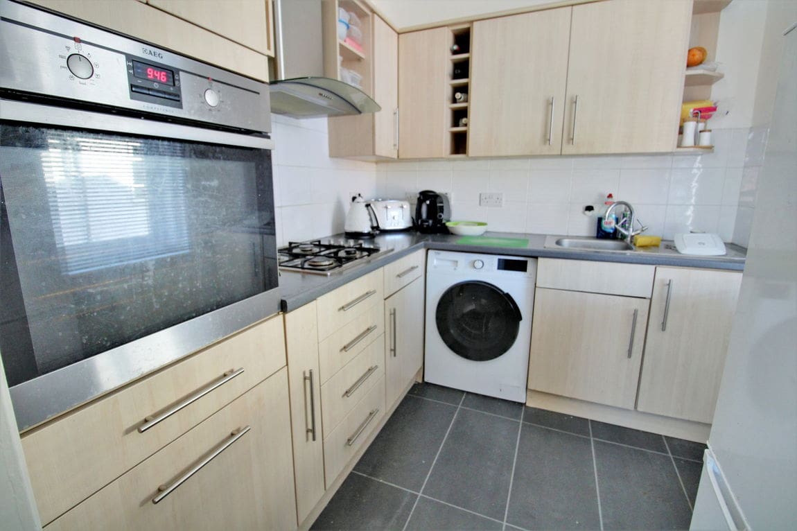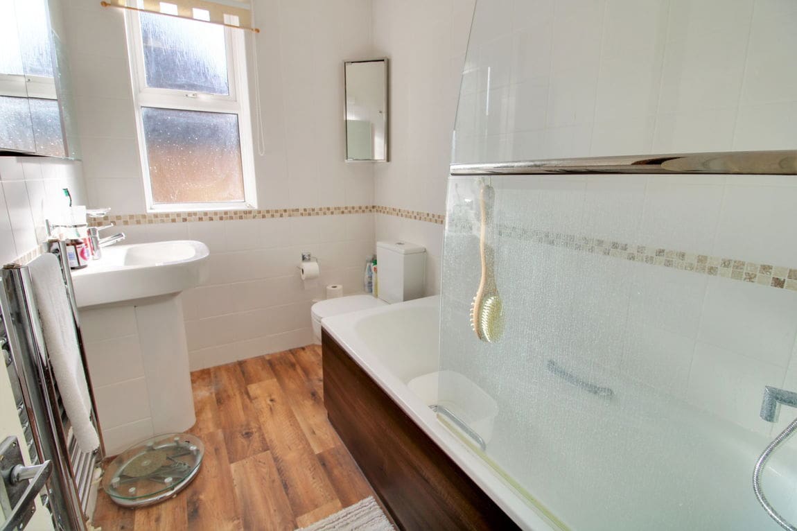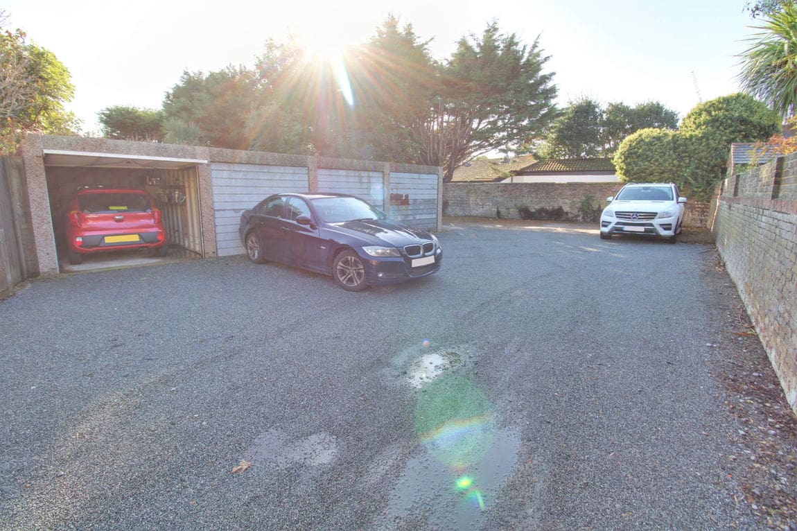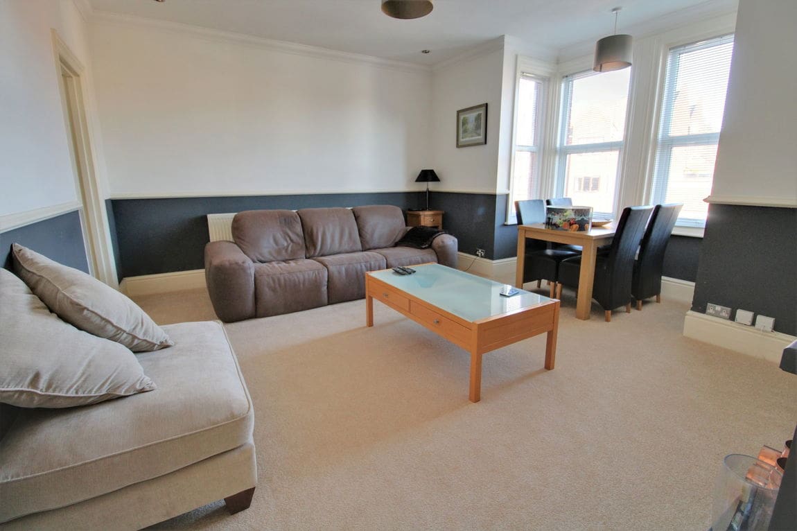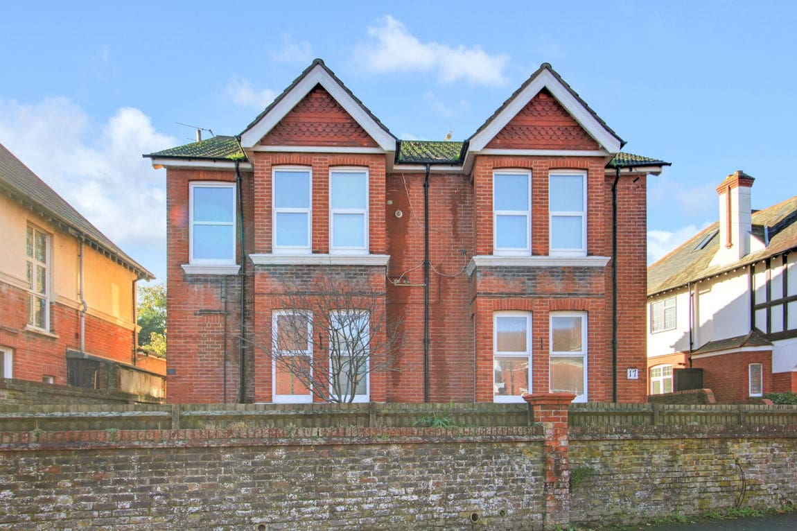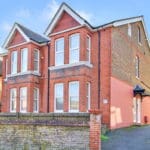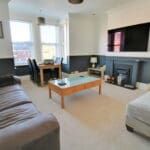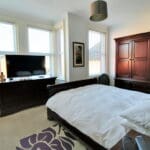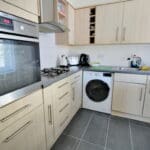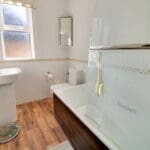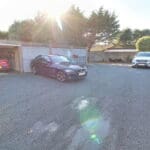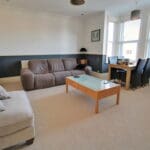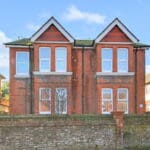Park Lane, Southwick
Property Features
- First Floor Apartment
- One Spacious Double Bedroom
- Potential To Convert Two Bedrooms (Stnpc)
- Spacious Reception Room
- Deceptively High Ceilings Throughout
- Allocated Parking Space & Garage
- Close To Southwick Green And Southwick Square
- Pvcu Double Glazing And Gas Central Heating Throughout
- Remainder Of 999 Year Lease
- Low Maintenance Costs
Property Summary
We are delighted to offer for sale this well presented one double bedroom first floor apartment with the added potential to be converted to a two bedroom also having allocated parking space and garage.
Full Details
We are delighted to offer for sale this well presented one double bedroom first floor apartment with the added potential to be converted to a two bedroom also having allocated parking space and garage.
Conveniently situated close to the border of Shoreham and Southwick close to the old Hamlet of Kingston Buci. The centre of Southwick has comprehensive shopping facilities and a railway station, whilst the Holmbush shopping centre with Marks & Spencer and Tesco's is approximately a mile away. Kingston Beach is half a mile away, whilst pleasant Downland walks and rides are close at hand. Additionally a short distance Shoreham Academy and Glebe Primary School.
COMMUNAL ENTRANCE Security entryphone system, stairs to:-
FIRST FLOOR Private front door opening into:-
ENTRANCE HALLWAY - 8' 2" x 3' 4" (2.49m x 1.02m) Comprising recently fitted carpeted flooring, single radiator, wall mounted security entryphone system, wall mounted cupboard housing gas and electric meters, deceptively high ceilings, single ceiling light fitting, loft hatch access with drop down ladder.
LOUNGE - 16' 5" x 16' 2" (5m x 4.93m) into bay. North aspect. Comprising of recently fitted carpeted flooring, various power points, wall mounted television point, dado rail, deceptively high ceilings, wall mounted heating control panel, two ceiling mounted light fittings, spotlights, coving, single radiator, pvcu double glazed bay window, feature fireplace with attractive surround, television point, telephone point, opening into:-
FITTED KITCHEN - 7' 10" x 7' 1" (2.39m x 2.16m) East aspect. Comprising tile effect laminate flooring, roll edge laminate work surfaces with cupboards below, matching eye level cupboards, integrated eye level AEG oven, four ring gas burning hob with extractor fan over, space for freestanding fridge/freezer, space for washing machine, inset stainless steel single drainer sink unit with mixer tap, tiled splashbacks, various power points, deceptively high ceilings, single ceiling light fitting, pvcu double glazed window, single radiator.
MASTER BEDROOM ONE - 15' 10" x 11' 11" (4.83m x 3.63m) into bay. North aspect. Comprising recently fitted carpeted flooring, various power points, television point, pvcu double glazed bay window, further pvcu double glazed window, two radiators one being upstanding, deceptively high ceilings, single ceiling light fitting, fitted wardrobe housing Alpha combination boiler having various hanging rails and shelving units for storage, further cupboards above.
MODERN FITTED BATHROOM - 9' 1" x 5' 5" (2.77m x 1.65m) East aspect. Comprising vinyl flooring, panel enclosed bath with shower attachment over, wall mounted Triton electric shower, low flush wc, hand wash basin with mixer tap, wall mounted mirror, two wall mounted heated towel rails, fully tiled walls, pvcu double glazed obscure glass window, wall mounted vanity unit mirror, single ceiling light fitting.
BRICK BUILT GARAGE With up and over door.
ALLOCATED PARKING SPACE
TENURE
COUNCIL TAX Band A
