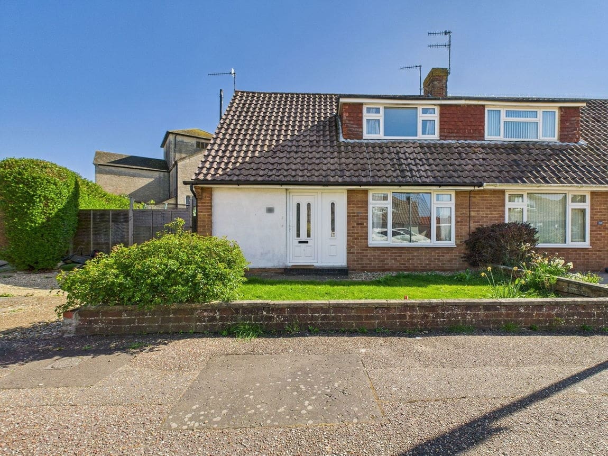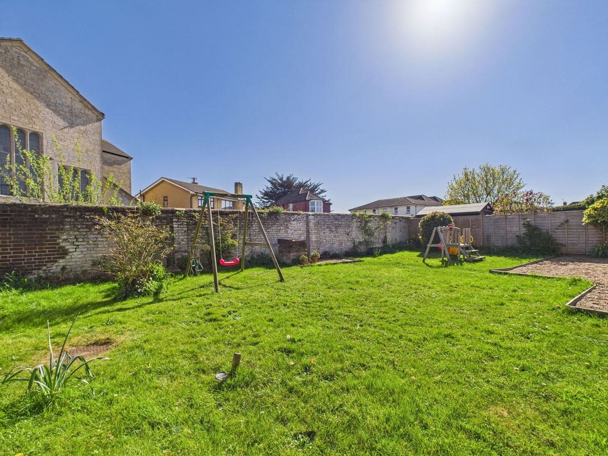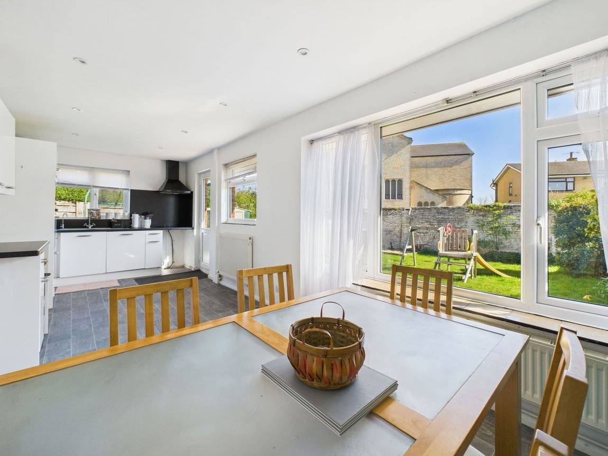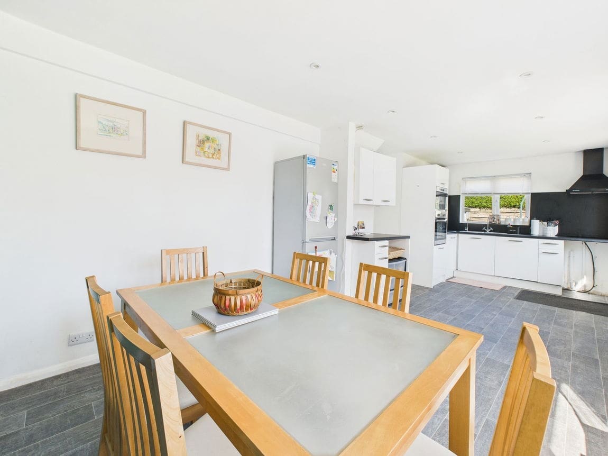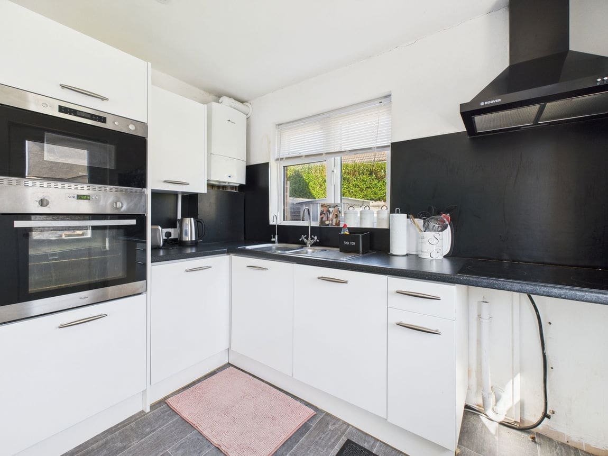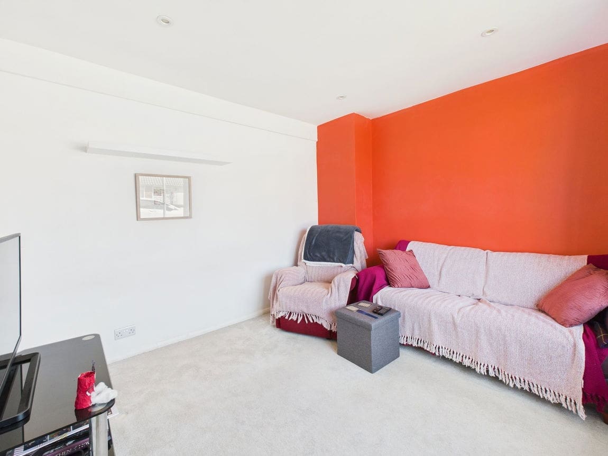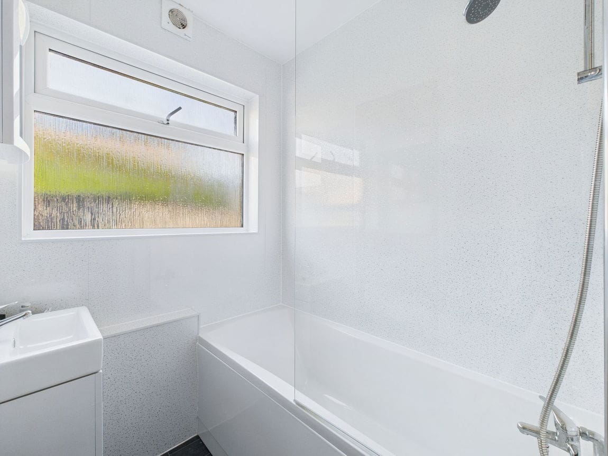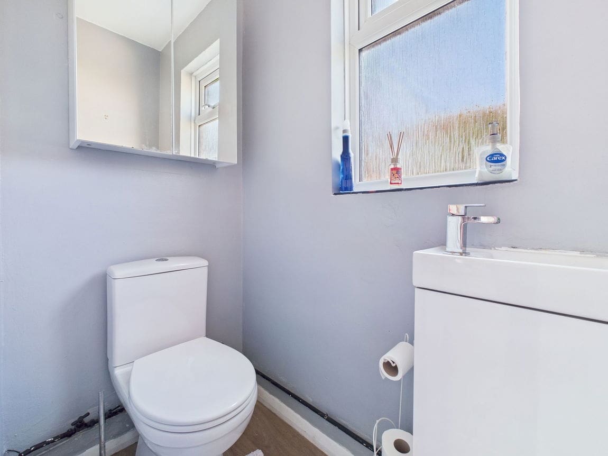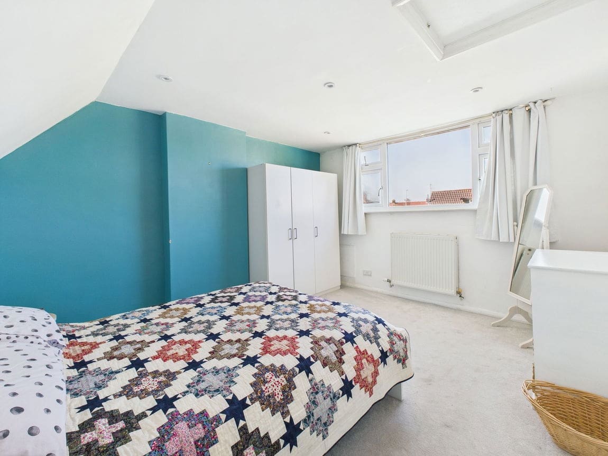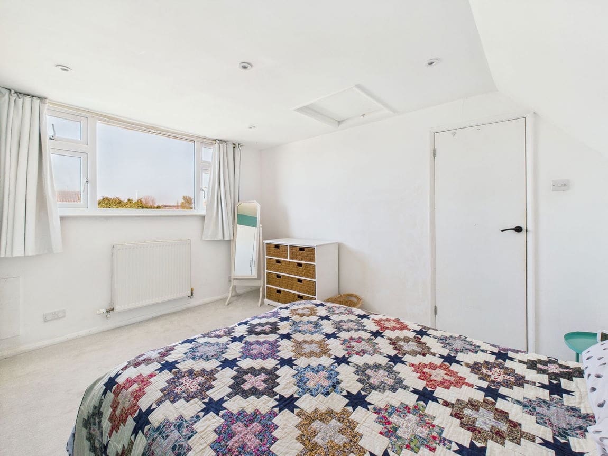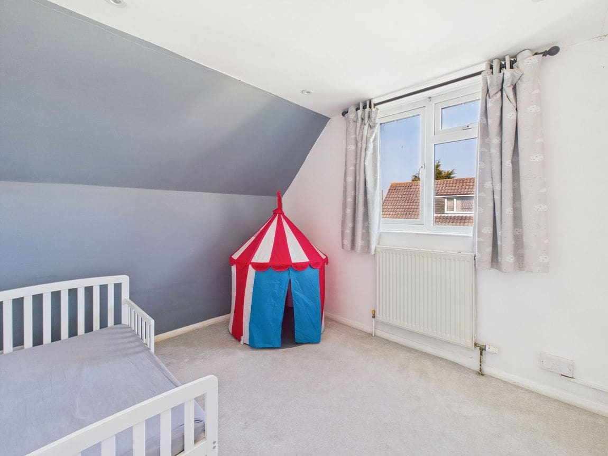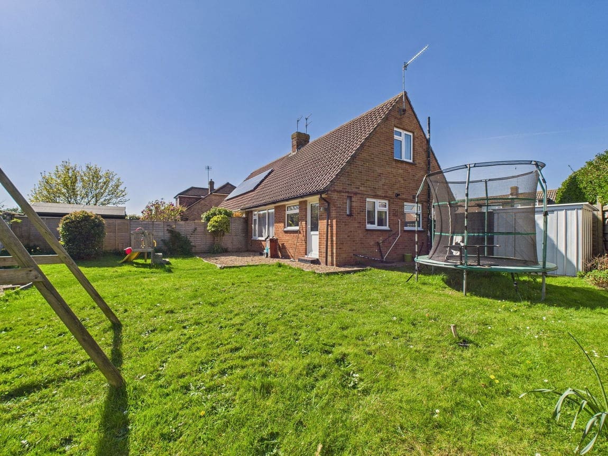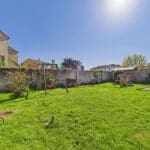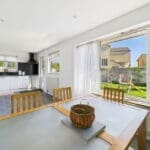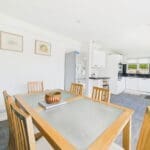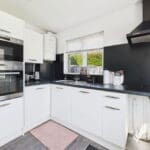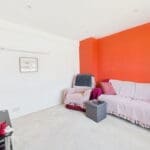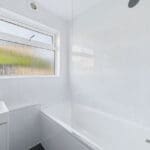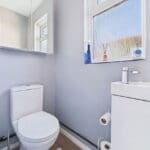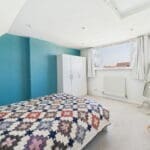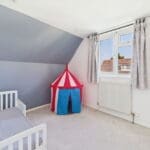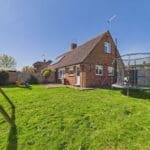Ashwood Close, Worthing, BN11 2AF
Property Features
- Semi-Detached Family Home
- Two Double Bedrooms
- Large South Facing Kitchen/Diner
- Separate Lounge
- Contemporary Kitchen & Bathroom
- Separate W/C
- Feature South Facing Rear Garden
- Off Road Parking
- Popular Residential Cul-De-Sac Location
- No Ongoing Chain
Property Summary
Jacobs Steel are delighted to present this beautifully maintained and surprisingly spacious semi-detached family home, located in a sought-after and tranquil residential cul-de-sac in central East Worthing. The property is conveniently close to shops, amenities, and the mainline train station, as well as several reputable local schools. It features two double bedrooms, a generous south-facing kitchen/diner, a separate lounge, a modern fitted kitchen and bathroom, a charming corner plot garden facing south, off-road parking, and is available for sale with no ongoing chain.
Full Details
Jacobs Steel are delighted to present this beautifully maintained and surprisingly spacious semi-detached family home, located in a sought-after and tranquil residential cul-de-sac in central East Worthing. The property is conveniently close to shops, amenities, and the mainline train station, as well as several reputable local schools. It features two double bedrooms, a generous south-facing kitchen/diner, a separate lounge, a modern fitted kitchen and bathroom, a charming corner plot garden facing south, off-road parking, and is available for sale with no ongoing chain.
Internal The front door opens into the entrance hallway, which provides access to all ground floor rooms, including a separate W/C. At the back of the property, the kitchen/diner boasts a sunny southerly aspect and overlooks the expansive feature garden. This generous room, measuring 23'3" x 9'1", offers plenty of space for a large family dining table, creating an ideal open-plan living area where the entire family can gather. The kitchen features a variety of modern floor and wall-mounted units, finished in a sleek white gloss, complemented by a black work surface that runs across the entire area. There is a eye-level double oven and ample space and provisions for appliances. At the front of this home, you'll find a well-sized, separate lounge that provides a comfortable retreat from the main open-plan living area. The ground floor features a bathroom equipped with a complete white suite, which includes a bathtub with an overhead shower and a hand wash basin. On the first floor, you'll find two bedrooms, both spacious enough to fit a double bed comfortably. The main bedroom measures 12'9'' x 10'11''.
External This charming home is situated on a spacious corner plot that predominantly faces south. It offers a private, sunlit garden that is surrounded by walls and fences, creating an ideal retreat for the family to unwind. The area is primarily covered in lawn, complemented by several planted borders, creating an established yet low-maintenance environment. At the front of the property, there is off-road parking available for multiple vehicles.
Situated within a short stroll from Homefield Park, Worthing Hospital, Worthing Seafront, and the Town Centre, this property is ideally located to take advantage of all that the town has to offer. Enjoy access to a variety of shopping amenities, restaurants, pubs, cinemas, theatres, and recreational facilities. The closest station is East Worthing, also within walking distance, while Worthing mainline station is approximately 1.2 kilometers away, with bus services conveniently available nearby.
Council Tax Band C
